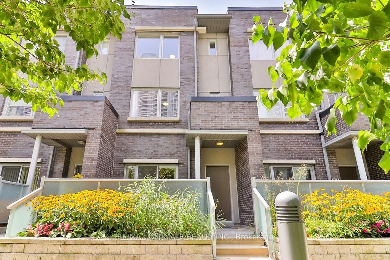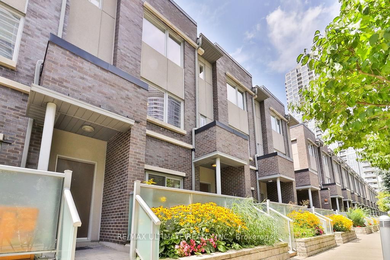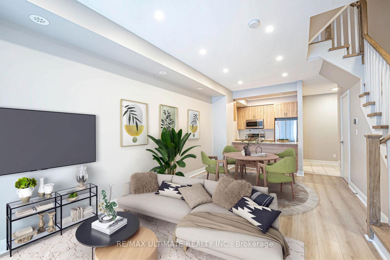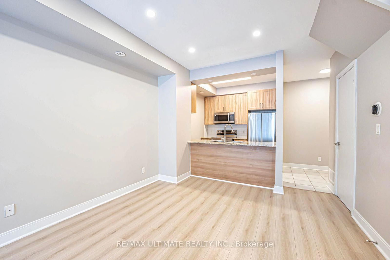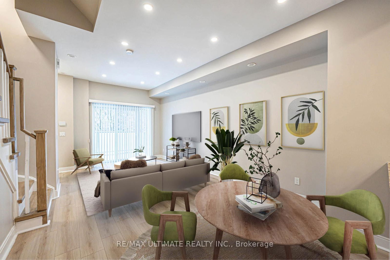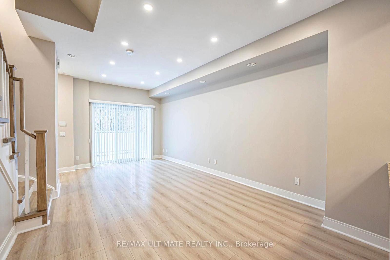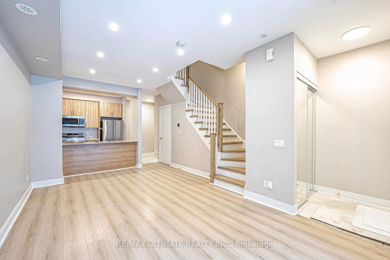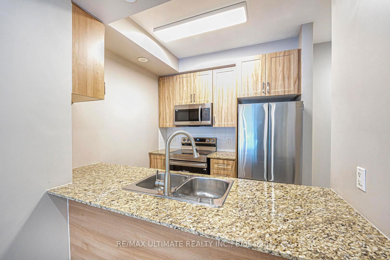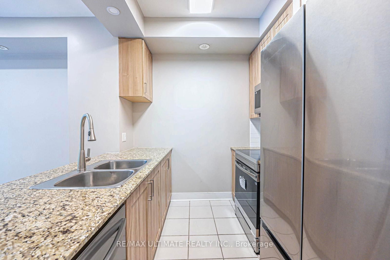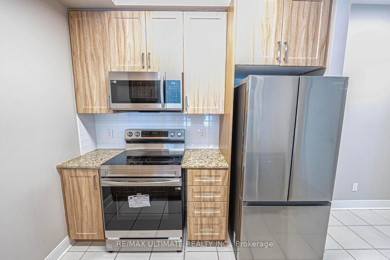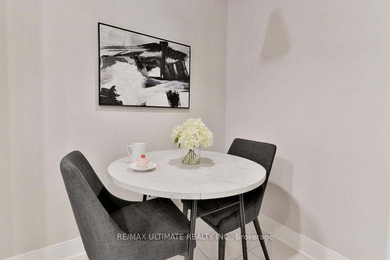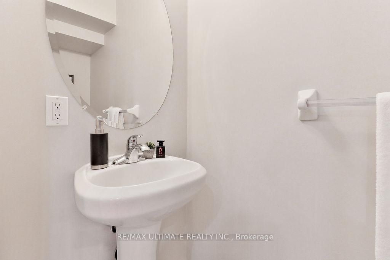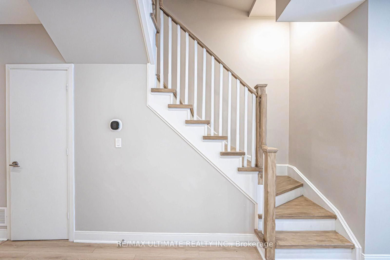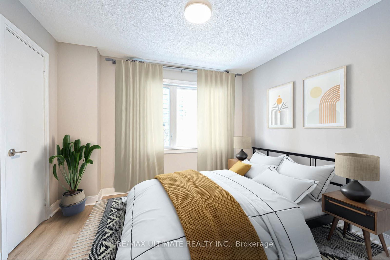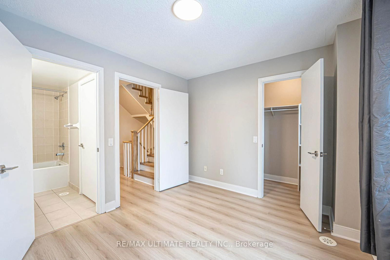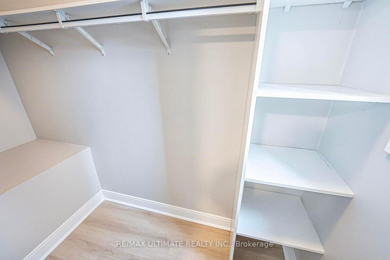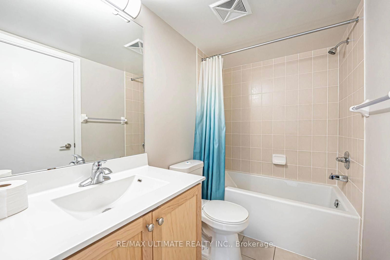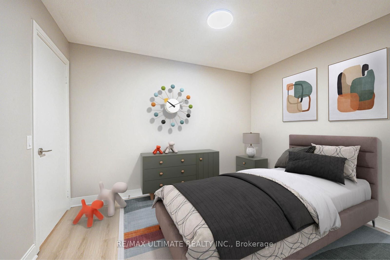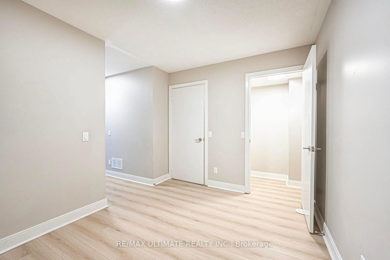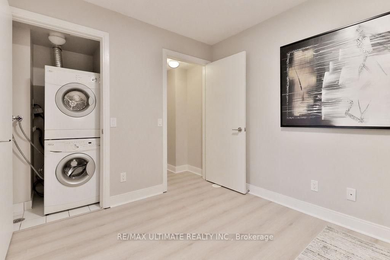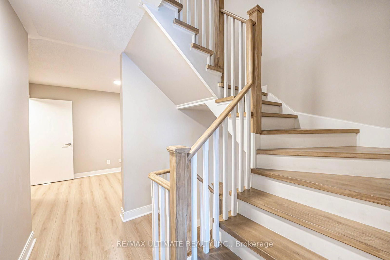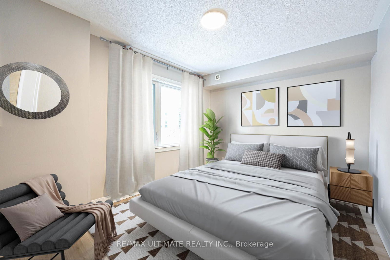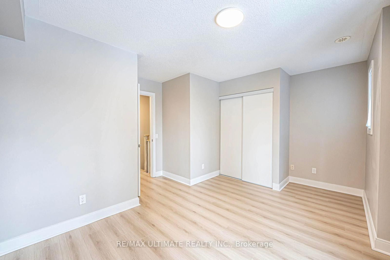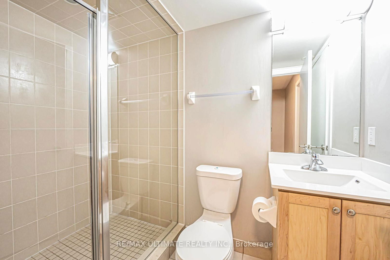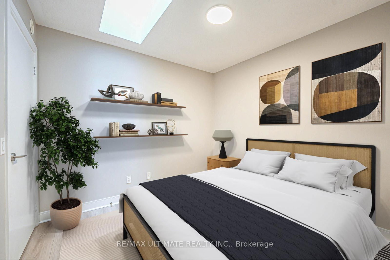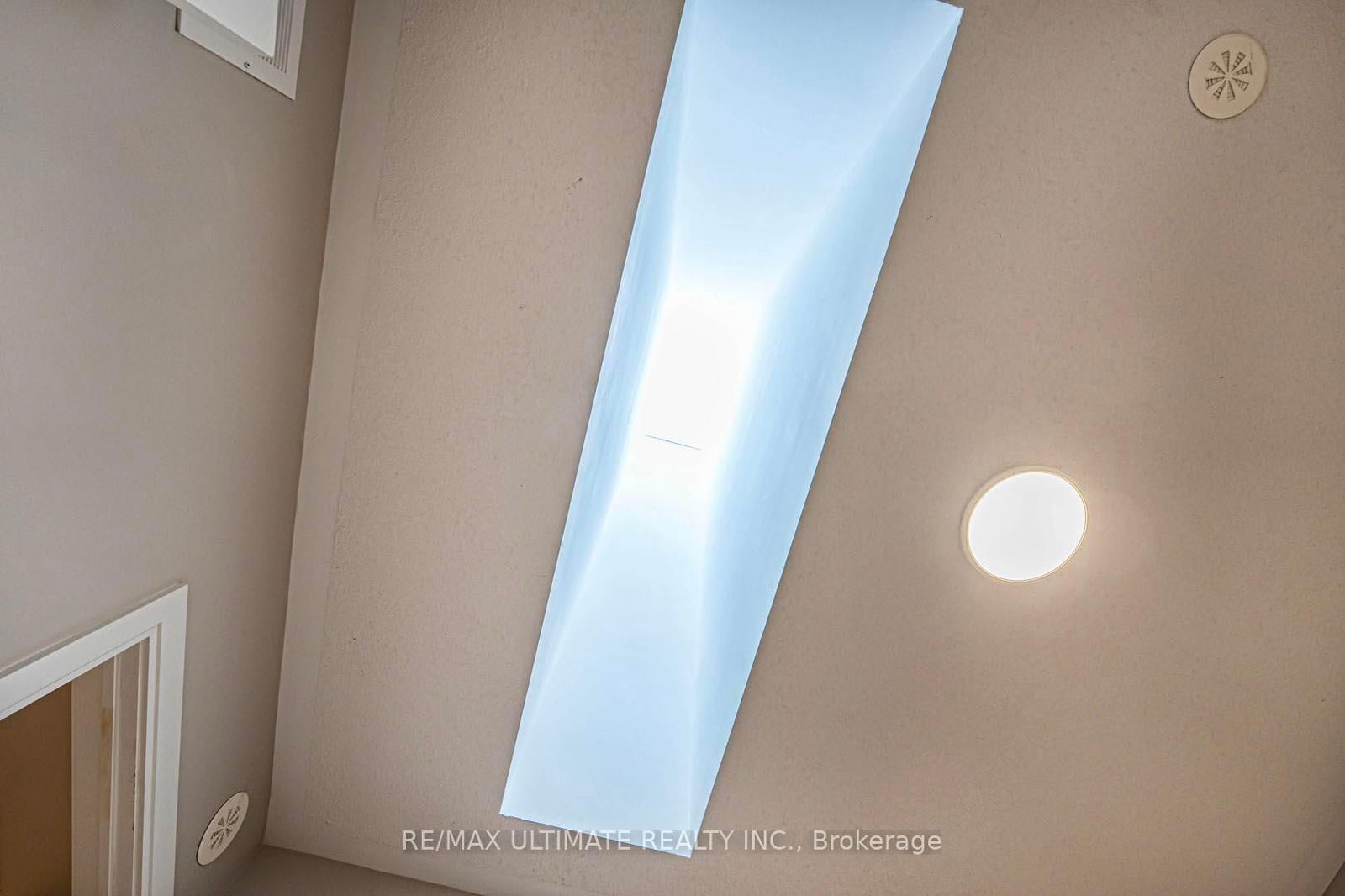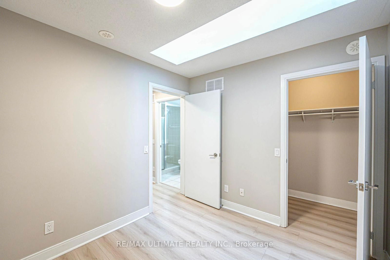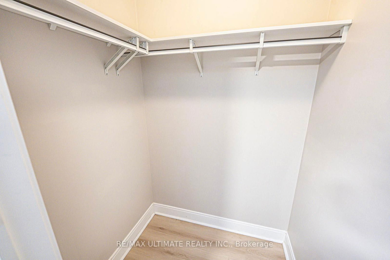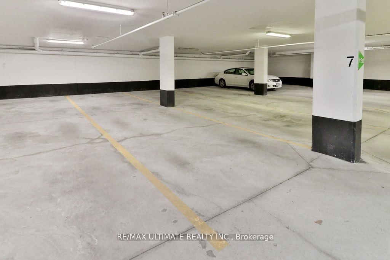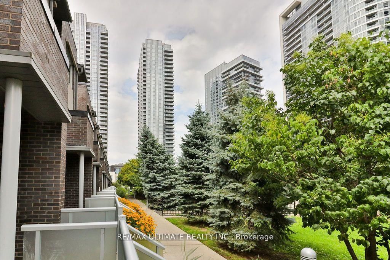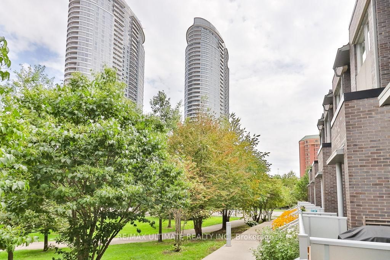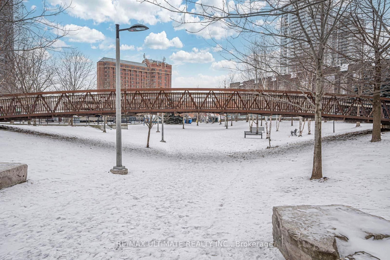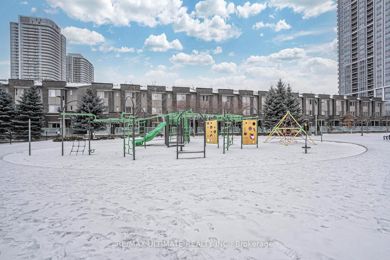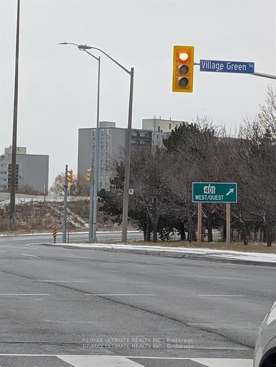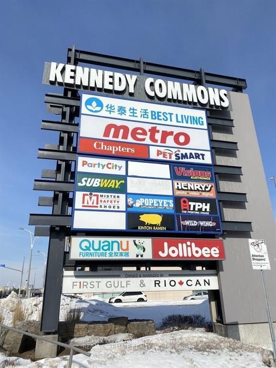TH 06 - 330 Village Green Sq
Listing History
Details
Ownership Type:
Condominium
Property Type:
Townhouse
Maintenance Fees:
$590/mth
Taxes:
$3,412 (2024)
Cost Per Sqft:
$606/sqft
Outdoor Space:
Terrace
Locker:
None
Exposure:
East
Possession Date:
30/60 days TBD
Laundry:
Upper
Amenities
About this Listing
*Immaculate & Bright Townhome Nestled In The Highly Sought-After Agincourt South Community *A 3Bdrm + Den, 2.5 Bath W/ 1,374 Sqft Of Living Space *Renovated From Top To Bottom W/ Wide Plank Laminate Flooring & Stairs (2023) *9 Smooth Ceilings & Custom Potlights On Main Flr *Gourmet Kitchen With Brand New S/S Appliances, Soft Closing Kitchen Cabinets (2022) & Custom Backsplash (2025) *Open Concept Living & Dining Area W/ Walkout To A Private Patio Overlooking Lush Greenery, Perfect For BBQs (Gas Line & Water Bibb Included!) *3 Spacious Bdrms With Oversized Windows Plus A Cozy Den W/ Skylight (Can Be Used As A 4th Bdrm Or Home Office) *Steps To Two Daycares *Minutes To All Amenities, Steps To TTC Stop Outside The Building, Future Sheppard Subway Station, Highway 401, Kenny Common, Agincourt Mall, School, Restaurants & Much More! **EXTRAS** Includes: Brand New S/S: Fridge, Over The Range Microwave, Stove, Dishwasher. Stacked Washer & Dryer. Boiler & AC (Owned). All ELFs & Window Coverings.
re/max ultimate realty inc.MLS® #E12046644
Fees & Utilities
Maintenance Fees
Utility Type
Air Conditioning
Heat Source
Heating
Room Dimensions
Living
Combined with Dining, Walkout To Terrace, Laminate
Dining
Combined with Living, Pot Lights, Laminate
Kitchen
Eat-In Kitchen, Granite Counter, Stainless Steel Appliances
Bedroomeakfast
Breakfast Area, Ceramic Floor, Led Lighting
Primary
Semi Ensuite, Large Window, Closet
Den
Separate Shower, Large Closet, Laminate
2nd Bedroom
Large Window, Closet, Laminate
3rd Bedroom
Skylight, Walk-in Closet, Laminate
Similar Listings
Explore Agincourt
Commute Calculator
Mortgage Calculator
Demographics
Based on the dissemination area as defined by Statistics Canada. A dissemination area contains, on average, approximately 200 – 400 households.
Building Trends At Village Green Square Townhomes
Days on Strata
List vs Selling Price
Offer Competition
Turnover of Units
Property Value
Price Ranking
Sold Units
Rented Units
Best Value Rank
Appreciation Rank
Rental Yield
High Demand
Market Insights
Transaction Insights at Village Green Square Townhomes
| 1 Bed | 3 Bed | 3 Bed + Den | |
|---|---|---|---|
| Price Range | No Data | No Data | $760,000 - $803,000 |
| Avg. Cost Per Sqft | No Data | No Data | $569 |
| Price Range | No Data | No Data | $1,000 - $3,850 |
| Avg. Wait for Unit Availability | No Data | No Data | 38 Days |
| Avg. Wait for Unit Availability | No Data | No Data | 31 Days |
| Ratio of Units in Building | 3% | 2% | 95% |
Market Inventory
Total number of units listed and sold in Agincourt
