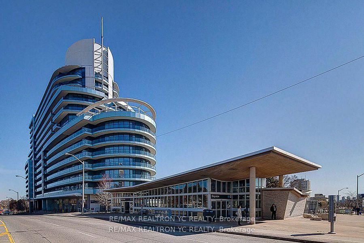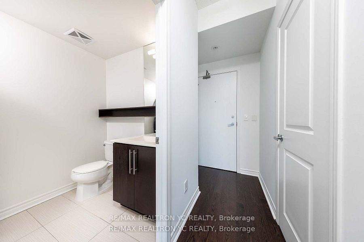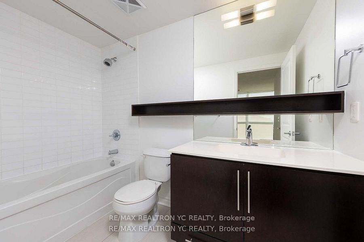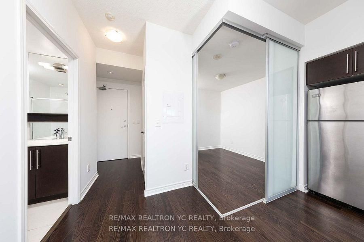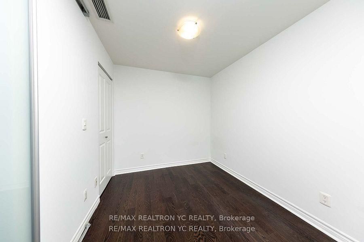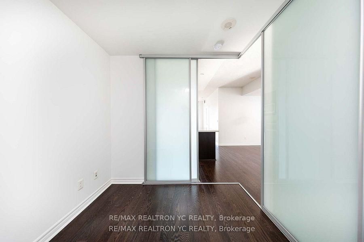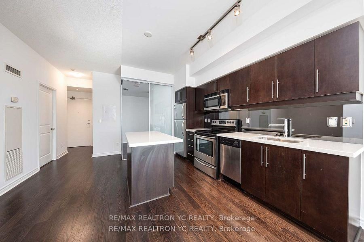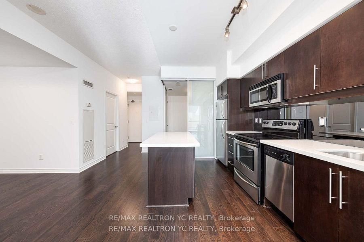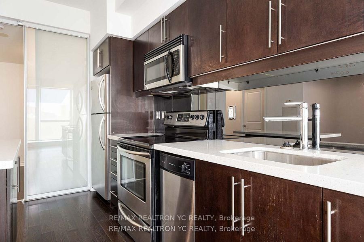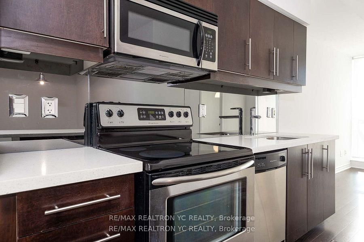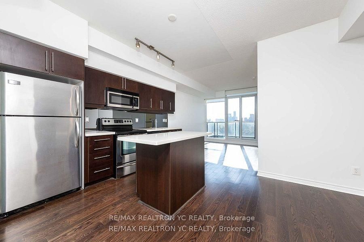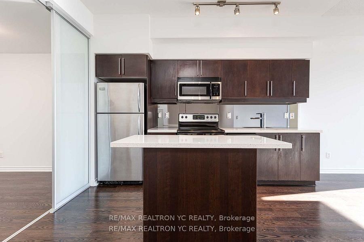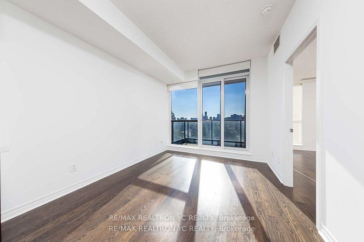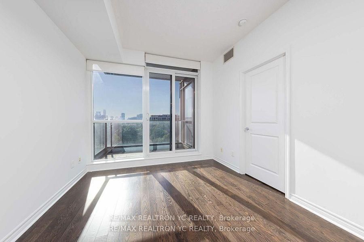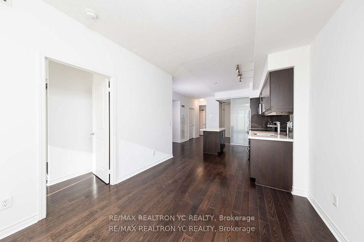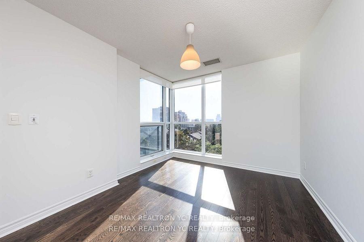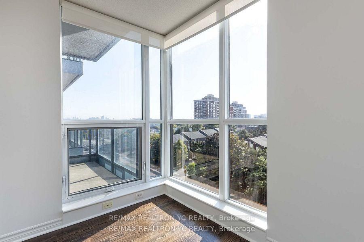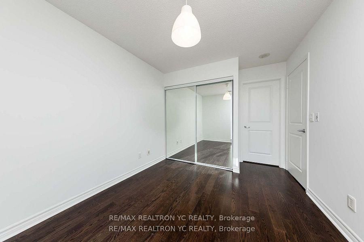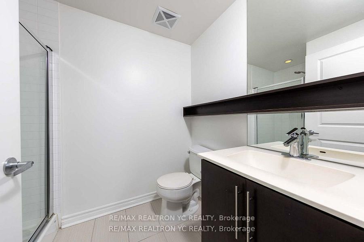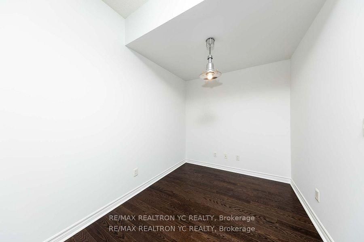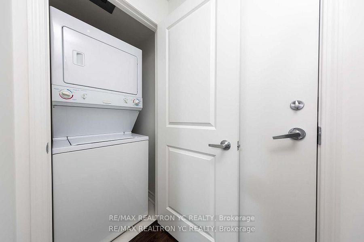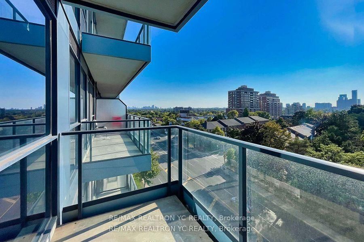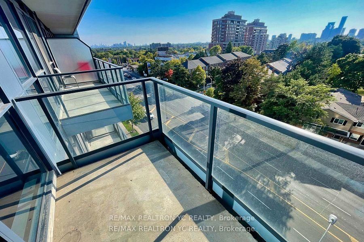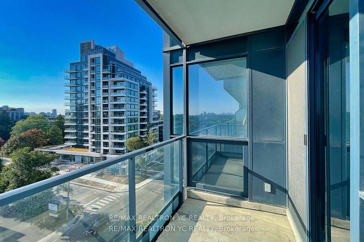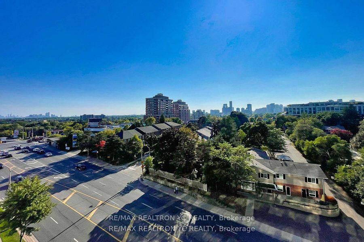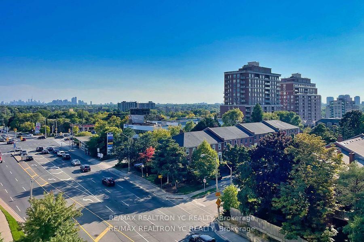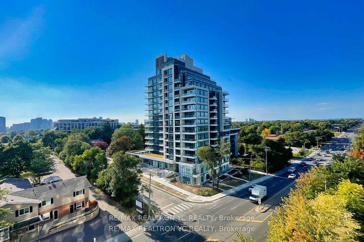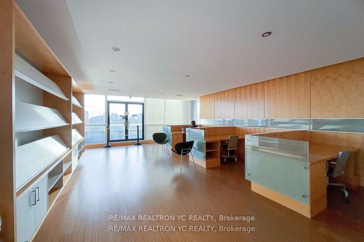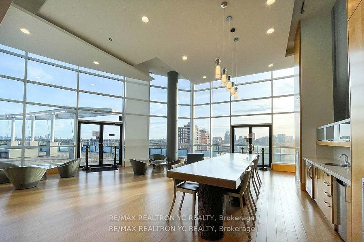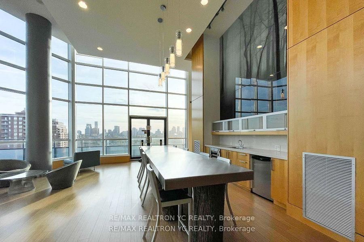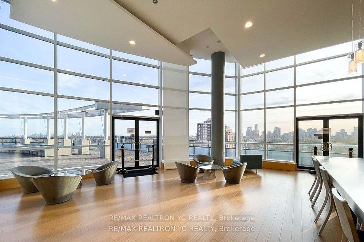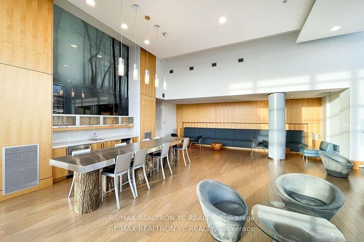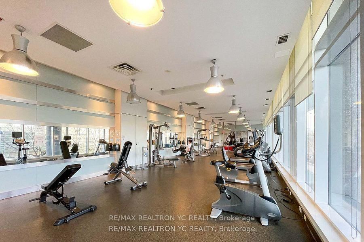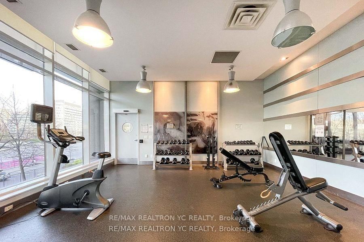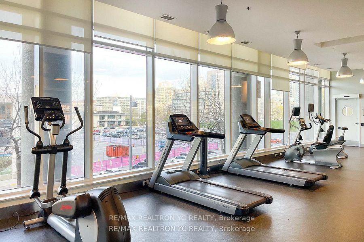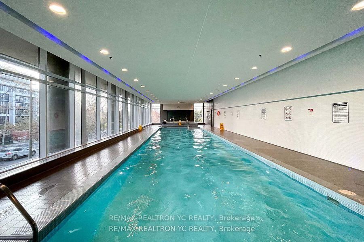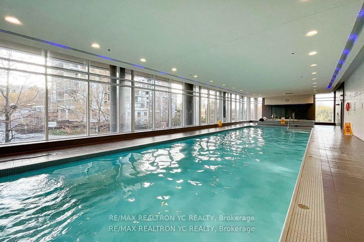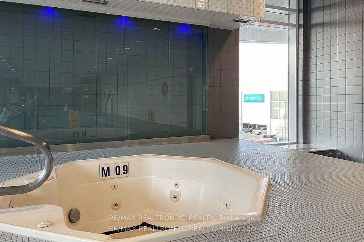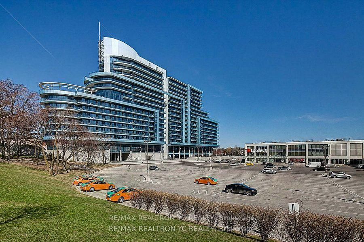621 - 2885 Bayview Ave
Listing History
Unit Highlights
Property Type:
Condo
Maintenance Fees:
$608/mth
Taxes:
$3,011 (2024)
Cost Per Sqft:
$938/sqft
Outdoor Space:
Balcony
Locker:
Owned
Exposure:
West
Possession Date:
To Be Determined
Amenities
About this Listing
Prime Location! This spacious 2-bedroom plus den condominium, located just adjacent to BayviewSubway Station, offers unparalleled convenience and exceptional living. Boasting unobstructedwest-facing views, this unit features 9-ft ceilings throughout and a well-designed floor planwith separate bedrooms, ensuring privacy and comfort. The primary bedroom, located at thesouthwest corner, enjoys a picturesque view and direct access to a large balcony that extendsfrom the living area. The modern kitchen is equipped with a central island, perfect for bothcooking and entertaining, while the expansive den provides versatility and can easily beutilized as a third bedroom. The unit is complemented by two full bathrooms and comes with theadded convenience of parking and a storage locker. Just steps from Bayview Village Mall,residents have access to a wide range of amenities, including Loblaws, Aroma, Starbucks,various dining options, retail shops, and the YMCA. With easy access to Highway 401 and theDVP, transportation is a breeze. Premium building amenities include a party room, billiards,theatre, gym, 24-hour concierge, and visitor parking. The unit has been freshly painted and ismove-in ready, offering a pristine living space in one of Torontos most desirableneighborhoods.
ExtrasAppliances: Fridge, Stove, Dishwasher, Microwave, Washer & Dryer, All Elf & Window Coverings.
re/max realtron yc realtyMLS® #C12059259
Fees & Utilities
Maintenance Fees
Utility Type
Air Conditioning
Heat Source
Heating
Room Dimensions
Living
Laminate, Walkout To Balcony, Large Closet
Dining
Laminate, Open Concept, Combined with Living
Kitchen
Laminate, Combined with Dining, Stainless Steel Counters
Primary
Laminate, Large Window, Se View
2nd Bedroom
Laminate, Separate Room, Large Closet
Den
Laminate, Open Concept
Similar Listings
Explore Bayview Village
Commute Calculator
Demographics
Based on the dissemination area as defined by Statistics Canada. A dissemination area contains, on average, approximately 200 – 400 households.
Building Trends At ARC Condos
Days on Strata
List vs Selling Price
Offer Competition
Turnover of Units
Property Value
Price Ranking
Sold Units
Rented Units
Best Value Rank
Appreciation Rank
Rental Yield
High Demand
Market Insights
Transaction Insights at ARC Condos
| Studio | 1 Bed | 1 Bed + Den | 2 Bed | 2 Bed + Den | |
|---|---|---|---|---|---|
| Price Range | No Data | $613,888 - $625,000 | $649,000 - $720,000 | $680,000 | $694,000 - $745,000 |
| Avg. Cost Per Sqft | No Data | $1,037 | $968 | $897 | $959 |
| Price Range | $1,950 - $2,245 | $2,350 - $2,550 | $2,450 - $2,880 | $2,850 - $3,200 | $2,800 - $3,200 |
| Avg. Wait for Unit Availability | 107 Days | 63 Days | 25 Days | 238 Days | 275 Days |
| Avg. Wait for Unit Availability | 47 Days | 21 Days | 14 Days | 114 Days | 141 Days |
| Ratio of Units in Building | 12% | 24% | 51% | 8% | 6% |
Market Inventory
Total number of units listed and sold in Bayview Village
