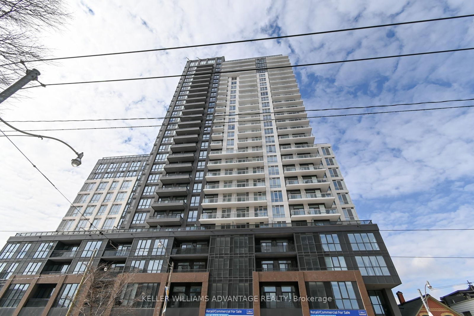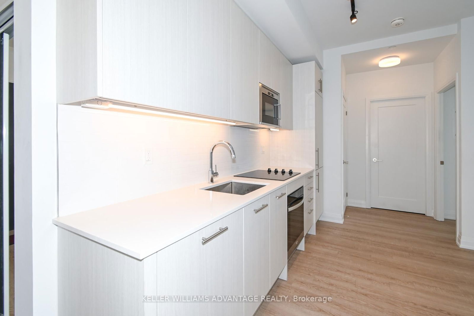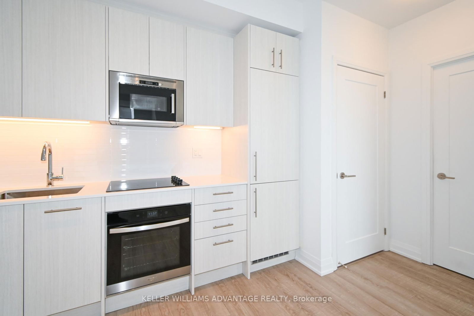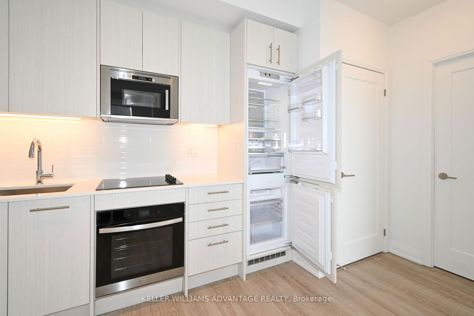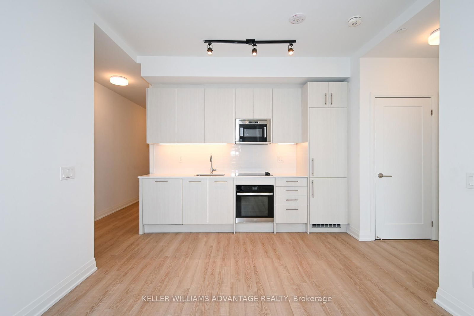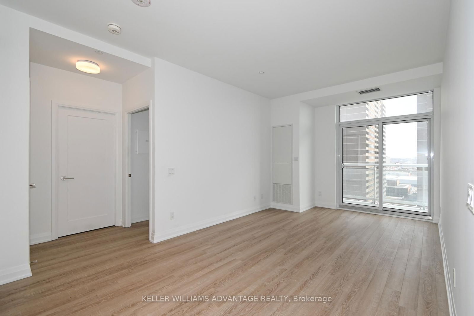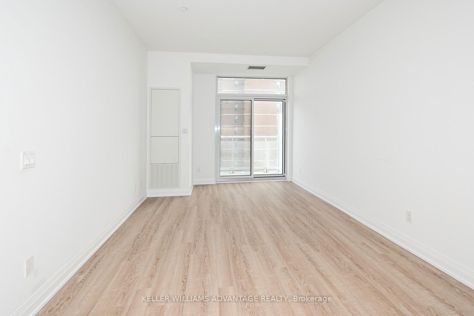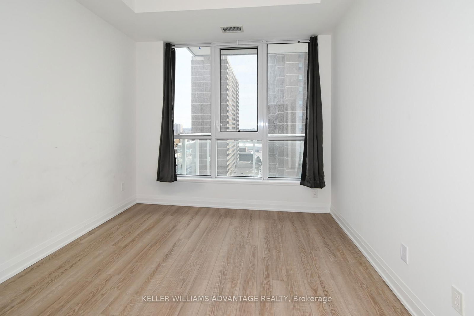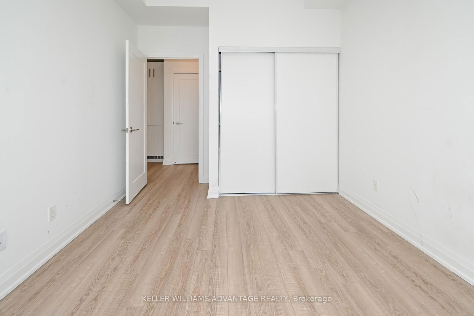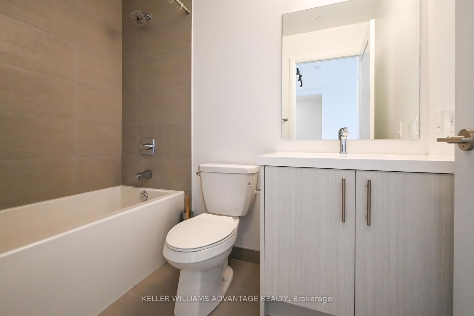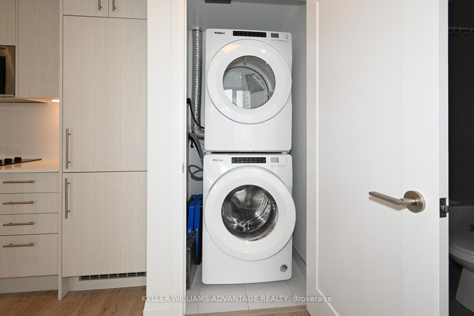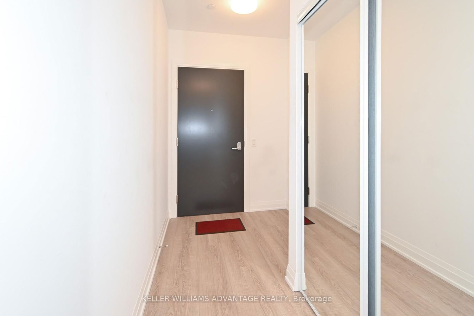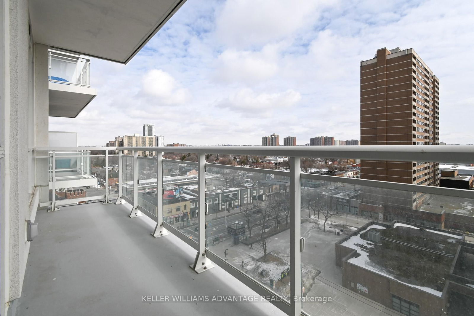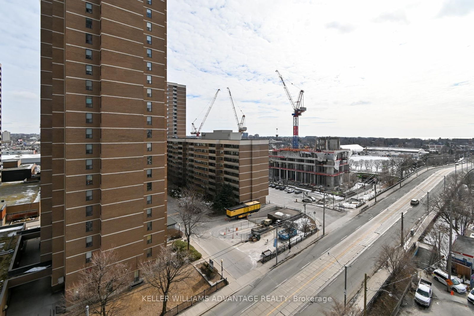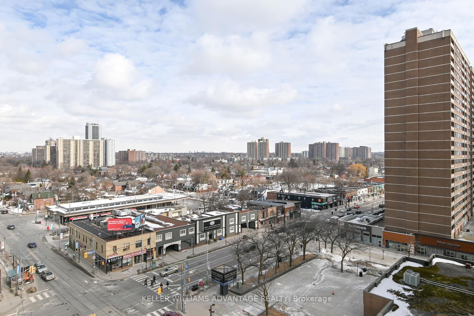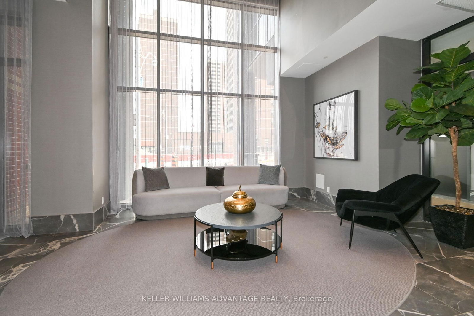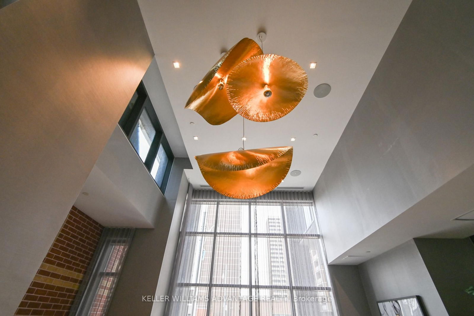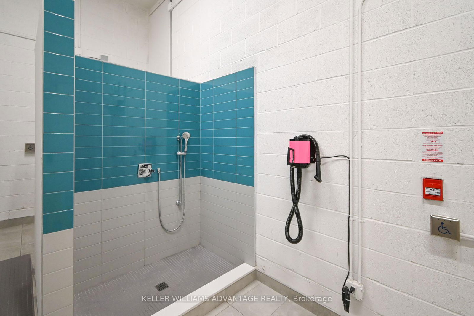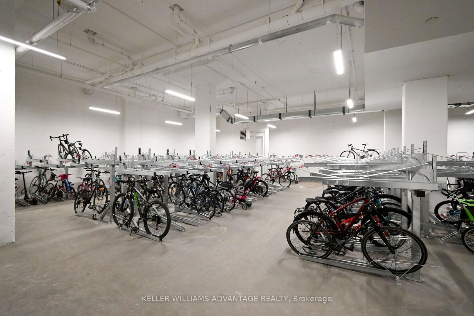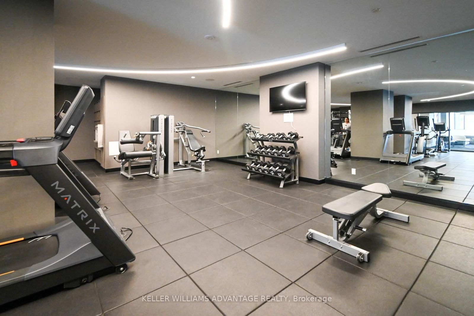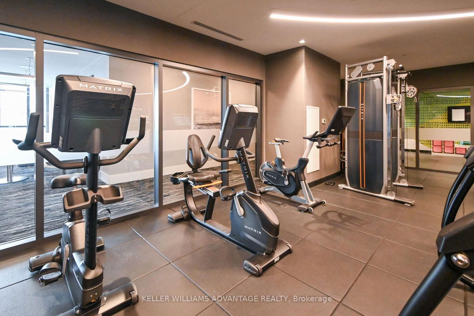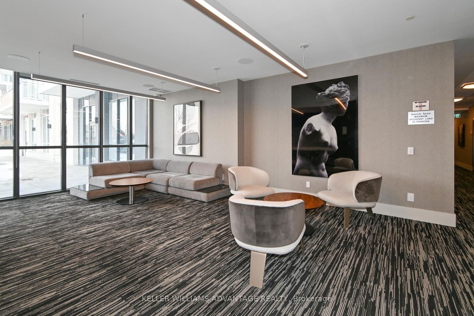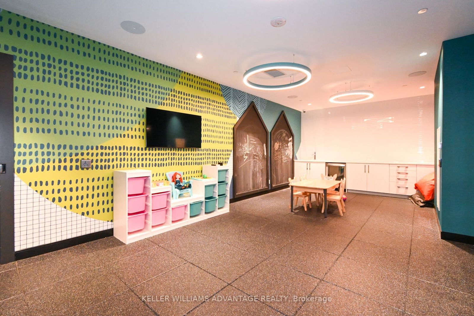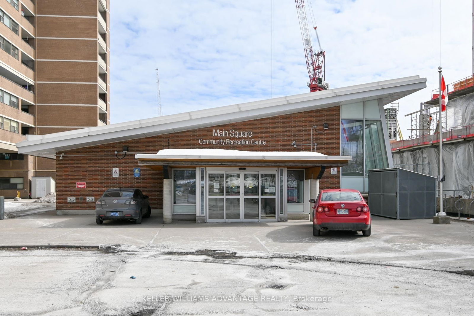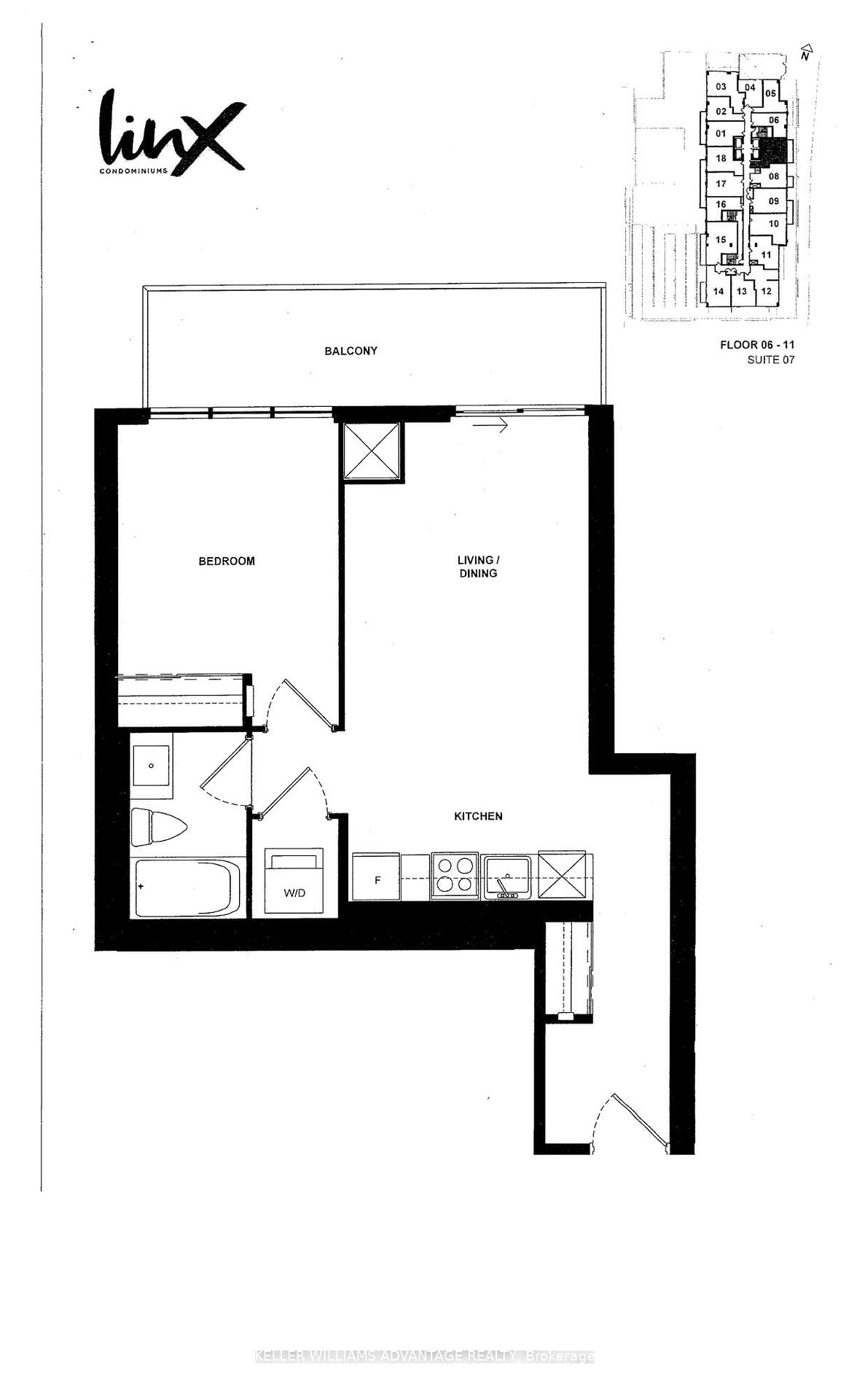Listing History
Unit Highlights
Property Type:
Condo
Possession Date:
To Be Arranged
Lease Term:
1 Year
Utilities Included:
No
Outdoor Space:
Balcony
Furnished:
No
Exposure:
East
Locker:
None
Laundry:
Main
Amenities
About this Listing
Welcome to 286 Main St, Linx Condos! Step into this bright and spacious 1-bedroom condo featuring a private balcony, where you can enjoy your morning coffee while basking in the east-facing sunlight. Situated in a vibrant neighborhood, you'll have an eclectic mix of cafes, restaurants, shops, and parks, ensuring a dynamic and lively lifestyle. Enjoy the ultimate convenience with public transit, dining, cafes, bars, grocery stores, and more just steps from your door.Inside, the unit features an open-concept living room and kitchen, complete with a dishwasher, microwave and ensuite laundry. With a walk score of 98 (Walker's Paradise), you'll enjoy the perfect balance of quiet residential streets and bustling urban amenities. This condo is ideal for professional singles or couples, with Main Street Subway and Danforth GO stations only moments away, making commuting across the GTA effortless.
ExtrasFridge, Stove, Microwave, Dishwasher, Stacked Washer/Dryer. Suite Controlled Furnace/Ac.
keller williams advantage realtyMLS® #E11999680
Fees & Utilities
Utilities Included
Utility Type
Air Conditioning
Heat Source
Heating
Room Dimensions
Bedroom
carpet free, Large Window, Large Closet
Kitchen
Built-in Dishwasher, Open Concept, Modern Kitchen
Living
Open Concept, Large Window
Bathroom
4 Piece Bath, Built-in Vanity
Foyer
Similar Listings
Explore East End
Commute Calculator
Demographics
Based on the dissemination area as defined by Statistics Canada. A dissemination area contains, on average, approximately 200 – 400 households.
Building Trends At Linx Condos
Days on Strata
List vs Selling Price
Offer Competition
Turnover of Units
Property Value
Price Ranking
Sold Units
Rented Units
Best Value Rank
Appreciation Rank
Rental Yield
High Demand
Market Insights
Transaction Insights at Linx Condos
| 1 Bed | 1 Bed + Den | 2 Bed | 2 Bed + Den | 3 Bed | |
|---|---|---|---|---|---|
| Price Range | $490,000 - $512,000 | $569,888 - $650,000 | $626,000 - $740,000 | $810,000 | $1,025,000 |
| Avg. Cost Per Sqft | $915 | $934 | $1,022 | $919 | $961 |
| Price Range | $2,000 - $2,350 | $2,200 - $2,650 | $2,500 - $3,800 | $3,000 - $3,300 | $3,100 - $3,700 |
| Avg. Wait for Unit Availability | 171 Days | 36 Days | 92 Days | No Data | No Data |
| Avg. Wait for Unit Availability | 6 Days | 9 Days | 7 Days | 110 Days | 26 Days |
| Ratio of Units in Building | 35% | 29% | 28% | 2% | 8% |
Market Inventory
Total number of units listed and leased in East End
