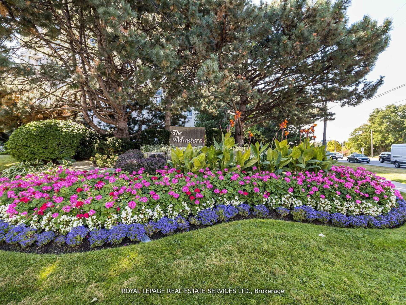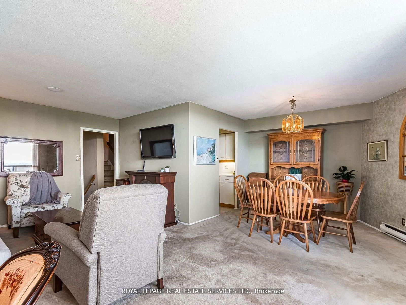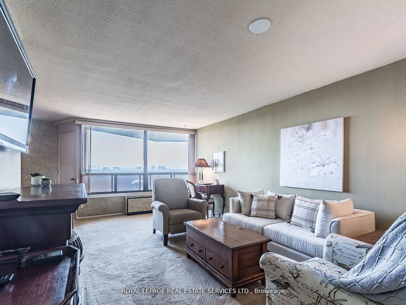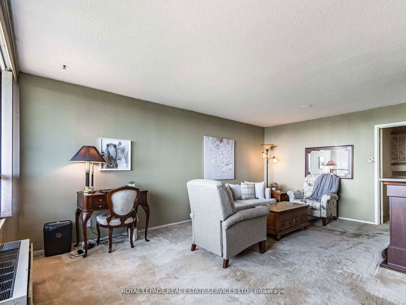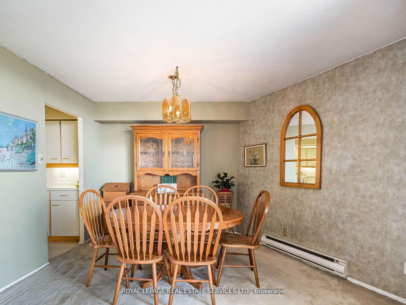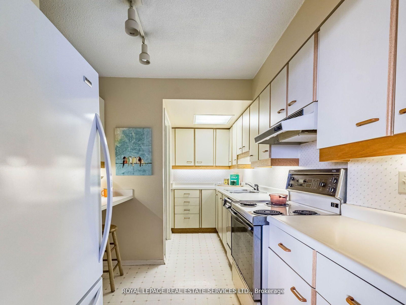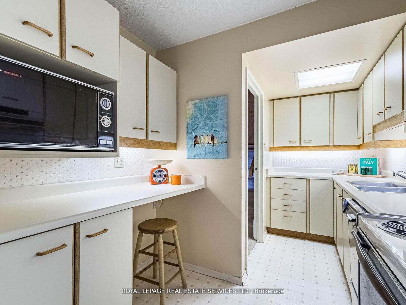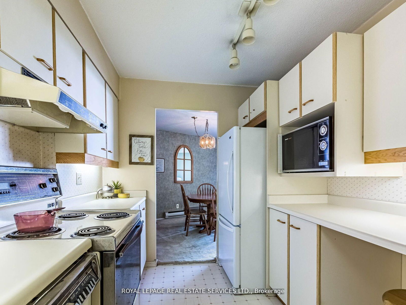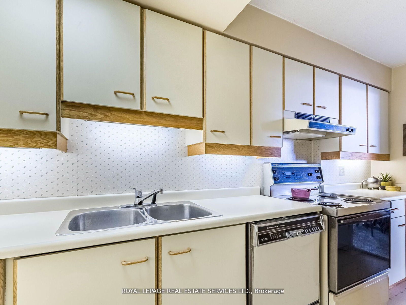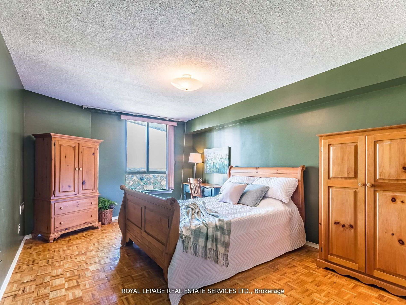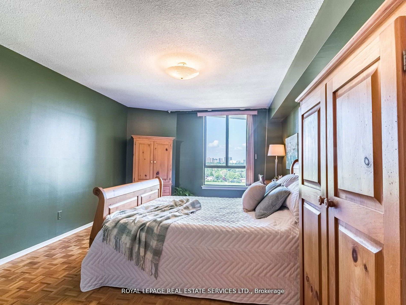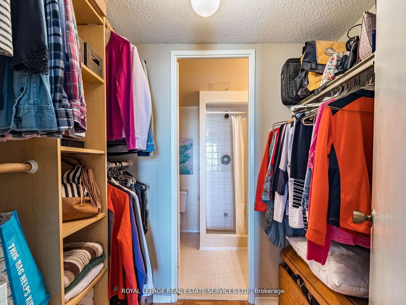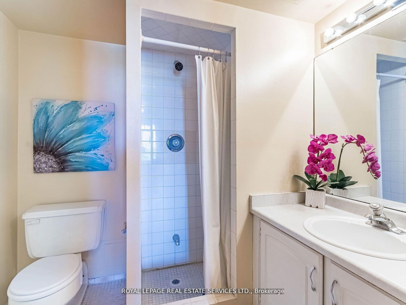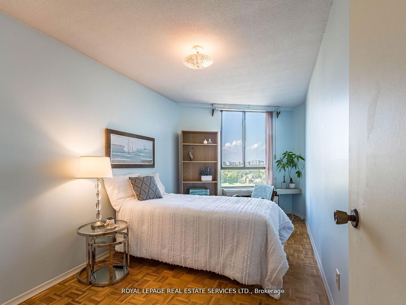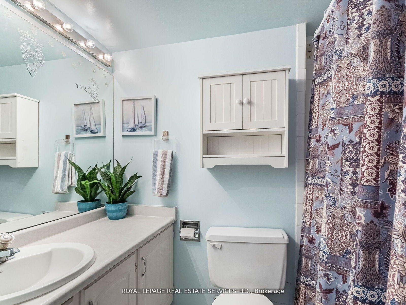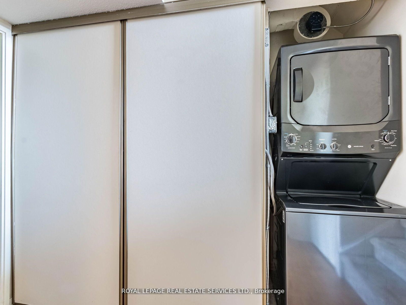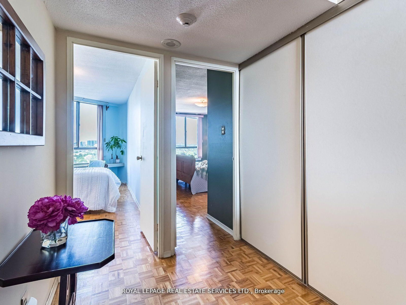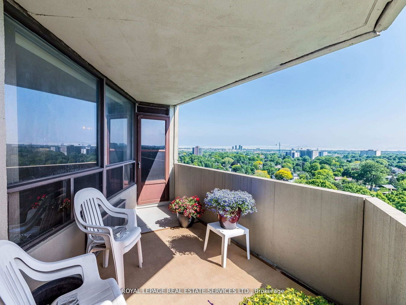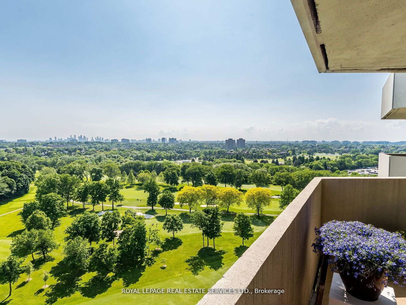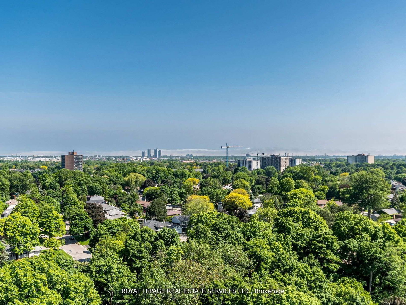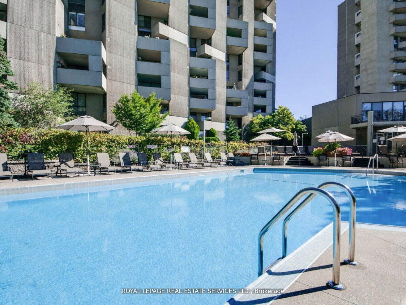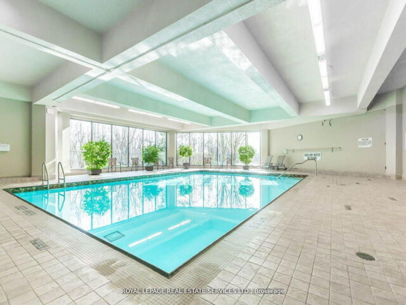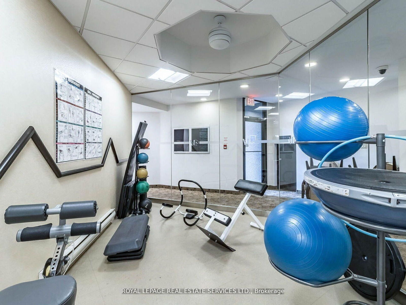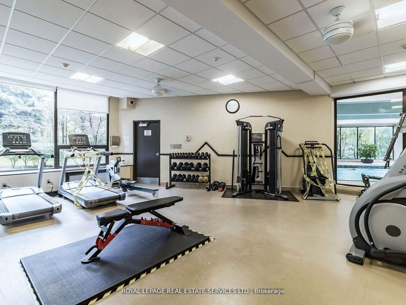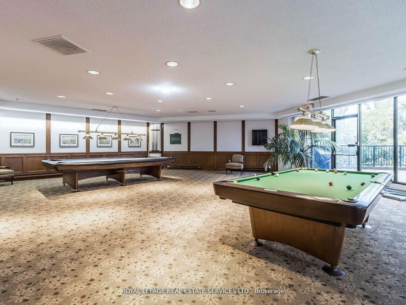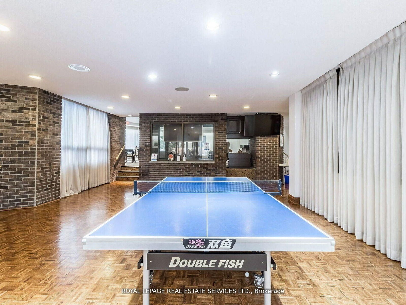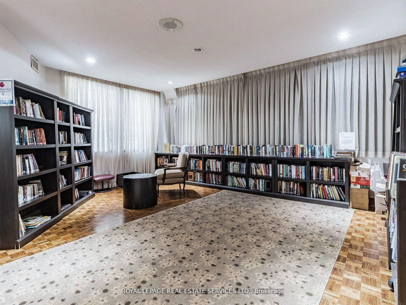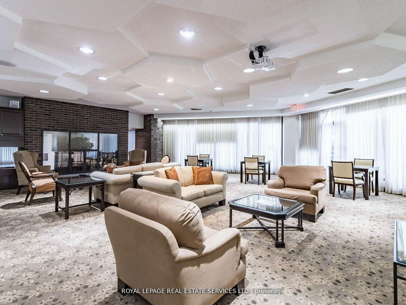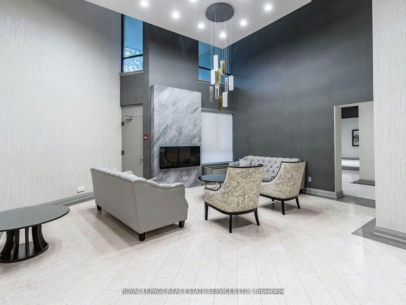PH 8 - 284 Mill Rd
Listing History
Unit Highlights
Property Type:
Condo
Maintenance Fees:
$1,080/mth
Taxes:
$2,725 (2024)
Cost Per Sqft:
$510/sqft
Outdoor Space:
Balcony
Locker:
Ensuite
Exposure:
West
Possession Date:
To Be Determined
Amenities
About this Listing
Panoramic golf course view in a stunning penthouse suite! This award winning condo boasts fabulous amenities & spacious units designed for comfort & style right in the heart of Etobicoke in the coveted Markland Wood area. This down split 2 bedroom, 2 bath unit is the perfect starter home for young families OR if you're looking to downsize! An entertainers dream, with living and dining on one level and bedrooms on another. Watch the Sunrise from either or the two bedrooms on the lower level or enjoy peaceful sunsets overlooking the impeccable Markland Wood golf course from the balcony while BBQing dinner on the upper level. Beautiful parquet floors line the lower level and into the large primary where you will find a walk-in closet and 3 pc ensuite. Enjoy beautiful natural light from the second bedroom! With a resort like feel and every amenity imaginable you'll feel like you're on vacation everyday! Indoor & Outdoor Salt Water Pools, Sauna, Clubhouse W/ Games Facilities Including Pool Tables, Squash/Basketball Crt, Car Wash, Wood Working Room, Lounge, Library and Gym. 3 Tennis Cts.11 Acres Of Grounds With Japanese Garden & Quiet Walkway. Right next to the coveted Markland Wood Golf Club.
ExtrasAll ELFS, All Window Coverings, Fridge, Stove, Dishwasher, Washer (2024), Dryer (2024)All ELFS, All Window Coverings, Fridge, Stove, Dishwasher, Washer (2024), Dryer (2024)
royal lepage real estate services ltd.MLS® #W12051167
Fees & Utilities
Maintenance Fees
Utility Type
Air Conditioning
Heat Source
Heating
Room Dimensions
Living
Walkout To Balcony, Combined with Dining, Open Concept
Dining
Combined with Living, Walkout To Balcony, Open Concept
Kitchen
Vinyl Floor, Galley Kitchen
Primary
Large Window, Walk-in Closet, 3 Piece Ensuite
2nd Bedroom
Parquet Floor, Large Window, Closet
Utility
Finished
Similar Listings
Explore Markland Wood
Commute Calculator
Demographics
Based on the dissemination area as defined by Statistics Canada. A dissemination area contains, on average, approximately 200 – 400 households.
Building Trends At The Masters Condos
Days on Strata
List vs Selling Price
Offer Competition
Turnover of Units
Property Value
Price Ranking
Sold Units
Rented Units
Best Value Rank
Appreciation Rank
Rental Yield
High Demand
Market Insights
Transaction Insights at The Masters Condos
| 1 Bed | 2 Bed | 2 Bed + Den | 3 Bed | 3 Bed + Den | |
|---|---|---|---|---|---|
| Price Range | No Data | $580,000 - $650,000 | $582,500 | $650,000 - $990,000 | No Data |
| Avg. Cost Per Sqft | No Data | $564 | $579 | $444 | No Data |
| Price Range | No Data | No Data | No Data | No Data | No Data |
| Avg. Wait for Unit Availability | 414 Days | 20 Days | 124 Days | 17 Days | No Data |
| Avg. Wait for Unit Availability | No Data | 99 Days | No Data | 191 Days | No Data |
| Ratio of Units in Building | 1% | 47% | 5% | 47% | 1% |
Market Inventory
Total number of units listed and sold in Markland Wood
