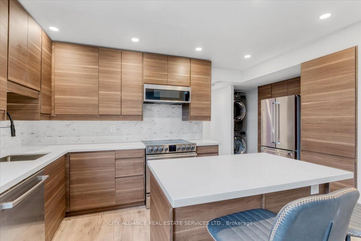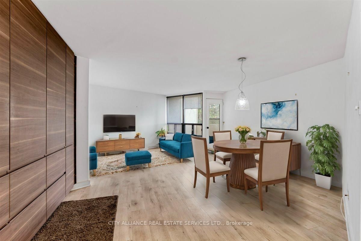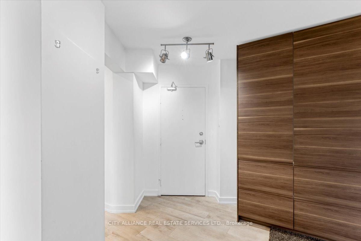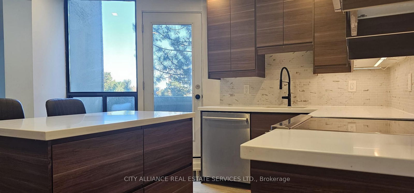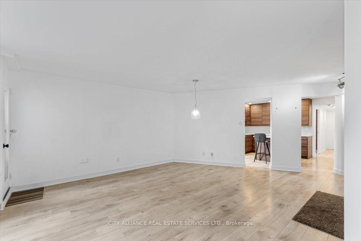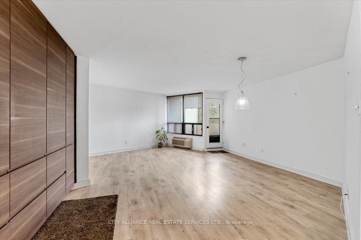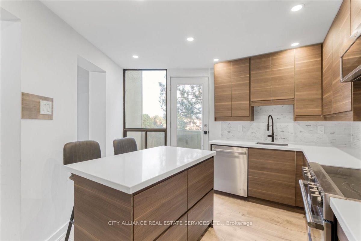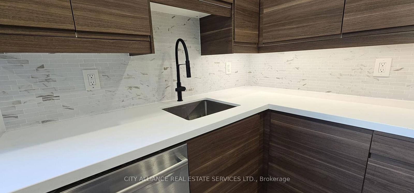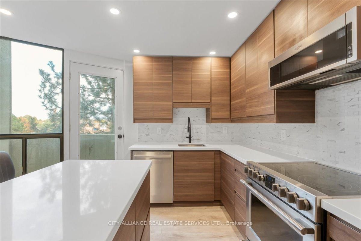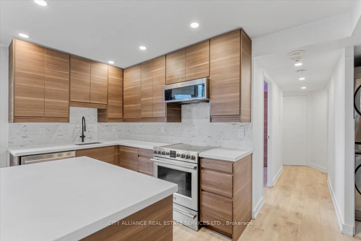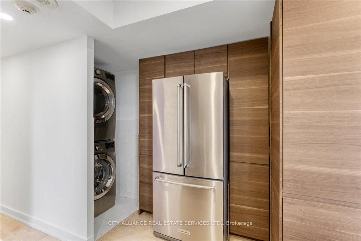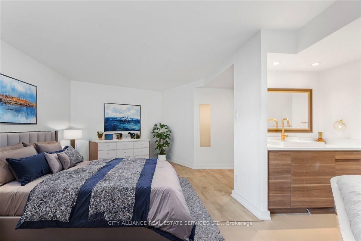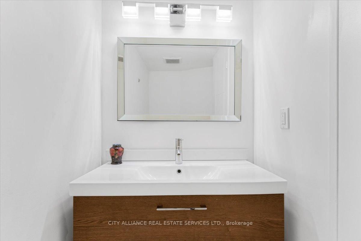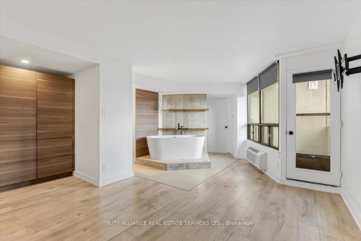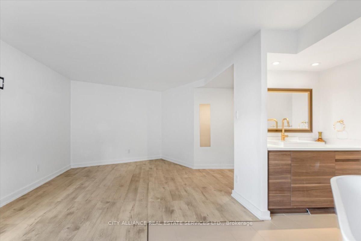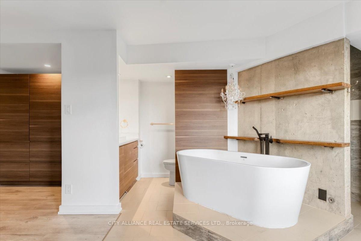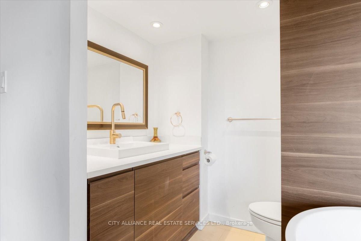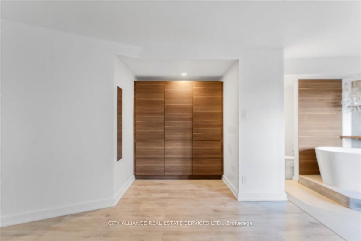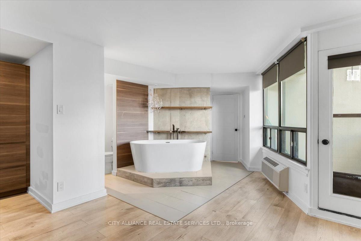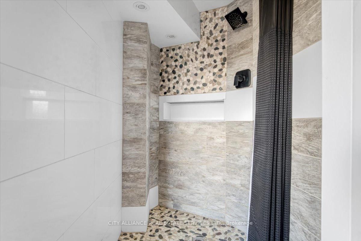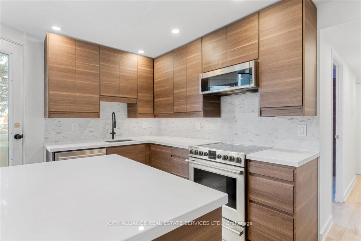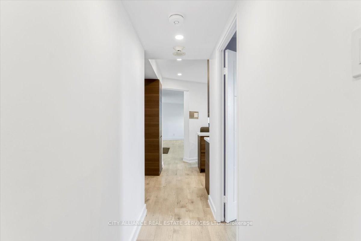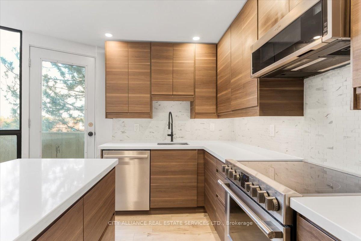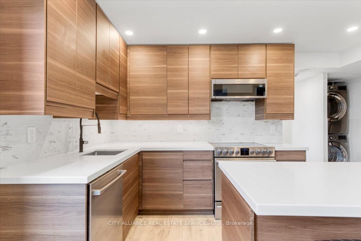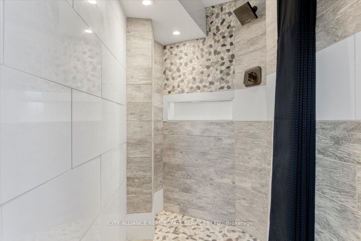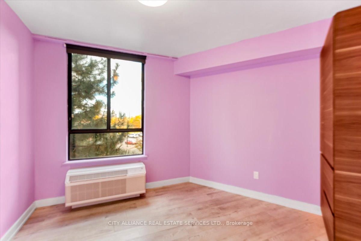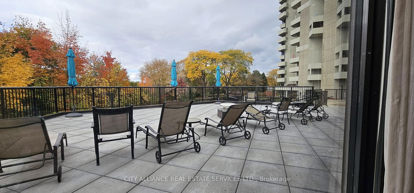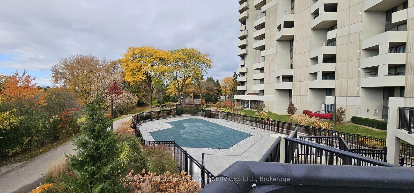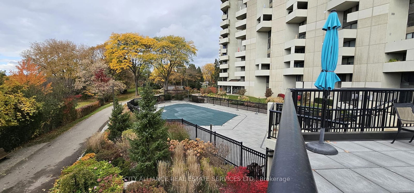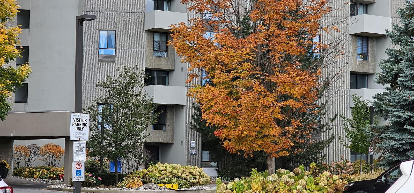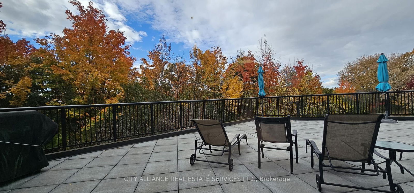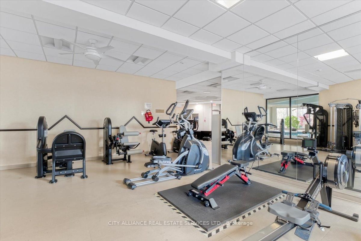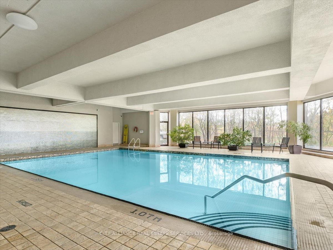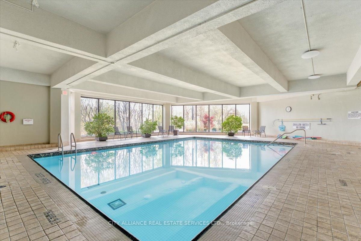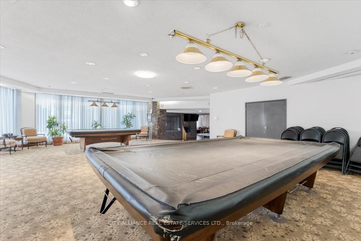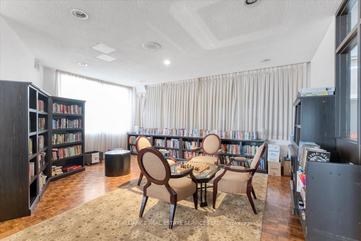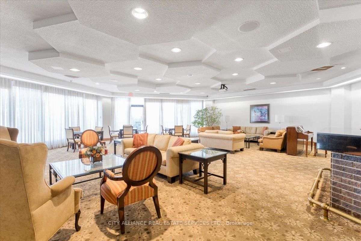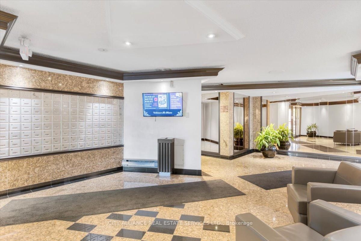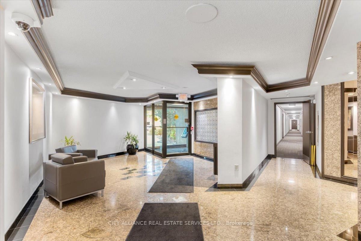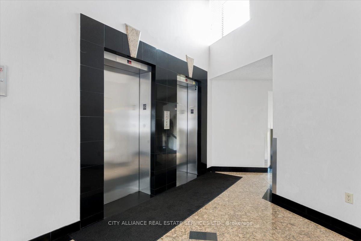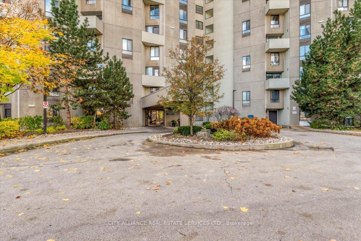A25 - 284 Mill Rd
Listing History
Details
Property Type:
Condo
Maintenance Fees:
$1,012/mth
Taxes:
$2,468 (2024)
Cost Per Sqft:
$558 - $669/sqft
Outdoor Space:
Balcony
Locker:
None
Exposure:
South East
Possession Date:
Immediately
Laundry:
Main
Amenities
About this Listing
Welcome to The Masters Condominiums in the Heart of Etobicoke. This 2nd Floor, 2 Bedroom, 2 Bathroom Bungalow style Condo is one-of-a-kind. From the moment you enter the Open Concept Oversized Living Room & Dining Room you will be delighted by the spaciousness and natural light. Wall to Wall Built-in Cabinetry provides ample storage. The updated Kitchen features Extended Custom Cabinetry, Quartz Countertops, Tiled Backsplash & Stainless Steel Appliances. The Primary Bedroom is an oasis that needs to be seen. This paradise includes opulent bathing in your soaker tub as well as a separate custom stone shower. The Masters is renowned for it's incedible, resort-like 11 acres of stunning landscape including Walking Trails, Outdoor Pool, Tennis Courts, Terrace/Sun Deck, all overlooking Markland Wood Golf Club. Amenities included are: Party Room, Gym, Indoor Pool, Indoor Golf, Music Room, Library, Billiards, Table Tennis. Located steps to the TTC, minutes to the Airport, Hwy 427/QEW, Schools, Shopping and much, much more! **EXTRAS** Two of the photos have been virtually staged. Property is vacant and available immediately.
ExtrasS/S KitchenAid Fridge, S/S Frigidaire Professional 5 Element Stove, S/S Bosch Dishwasher, S/S Whirlpool Microwave/Fan, LG Front Loading Washer & Dryer. All Window Coverings.
city alliance real estate services ltd.MLS® #W12005266
Fees & Utilities
Maintenance Fees
Utility Type
Air Conditioning
Heat Source
Heating
Room Dimensions
Living
Laminate, Combined with Dining, Walkout To Balcony
Dining
Laminate, Combined with Living
Kitchen
Quartz Counter, Stainless Steel Appliances, Walkout To Balcony
Primary
Built-in Closet, 4 Piece Ensuite, Walkout To Balcony
2nd Bedroom
Large Closet, Large Window
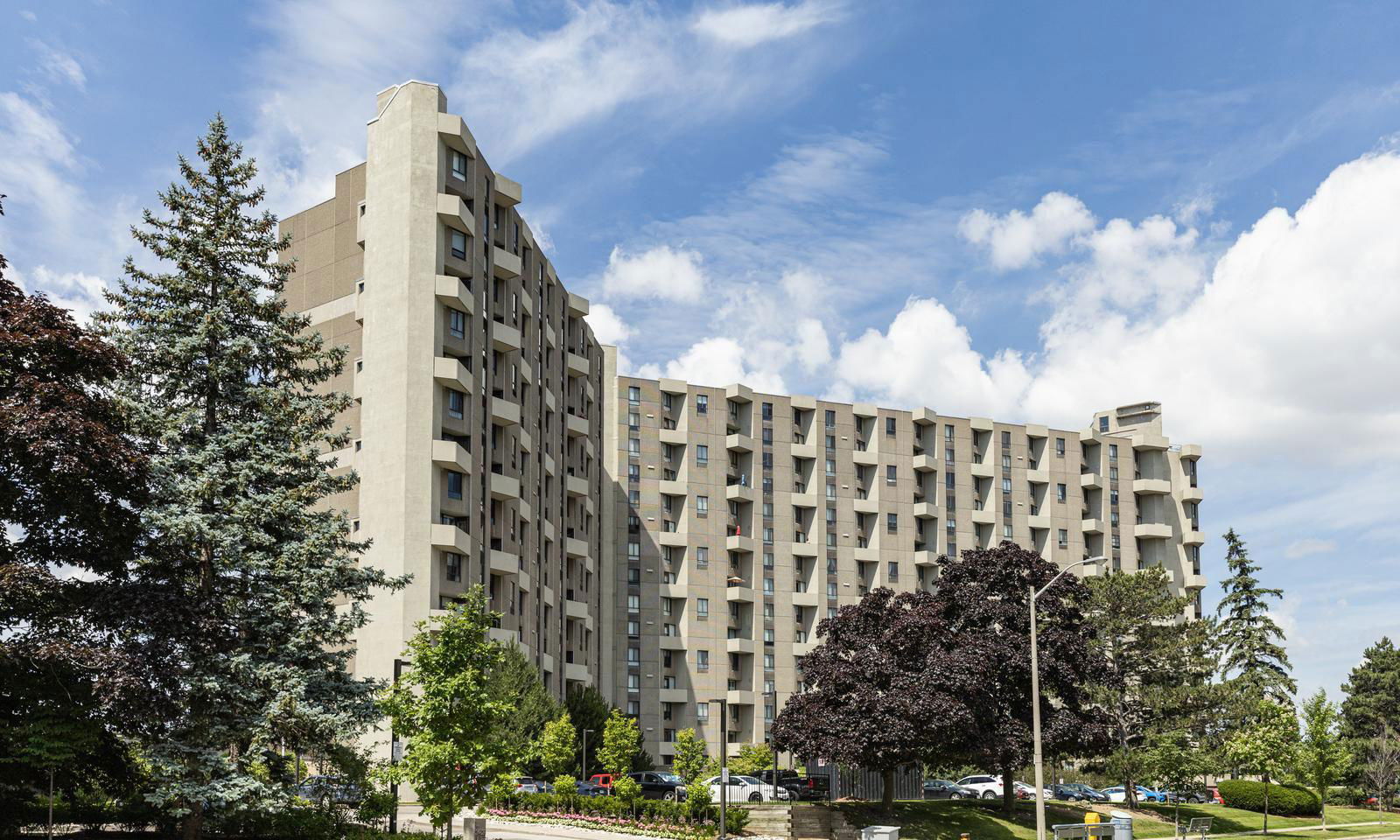
Building Spotlight
Similar Listings
Explore Markland Wood
Commute Calculator

Mortgage Calculator
Demographics
Based on the dissemination area as defined by Statistics Canada. A dissemination area contains, on average, approximately 200 – 400 households.
Building Trends At The Masters Condos
Days on Strata
List vs Selling Price
Offer Competition
Turnover of Units
Property Value
Price Ranking
Sold Units
Rented Units
Best Value Rank
Appreciation Rank
Rental Yield
High Demand
Market Insights
Transaction Insights at The Masters Condos
| 1 Bed | 2 Bed | 2 Bed + Den | 3 Bed | 3 Bed + Den | |
|---|---|---|---|---|---|
| Price Range | No Data | $580,000 - $650,000 | $582,500 | $650,000 - $990,000 | No Data |
| Avg. Cost Per Sqft | No Data | $564 | $579 | $444 | No Data |
| Price Range | No Data | No Data | No Data | No Data | No Data |
| Avg. Wait for Unit Availability | 414 Days | 20 Days | 124 Days | 17 Days | No Data |
| Avg. Wait for Unit Availability | No Data | 99 Days | No Data | 191 Days | No Data |
| Ratio of Units in Building | 1% | 47% | 5% | 47% | 1% |
Market Inventory
Total number of units listed and sold in Markland Wood
