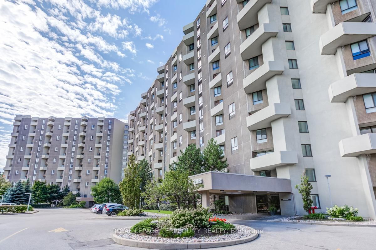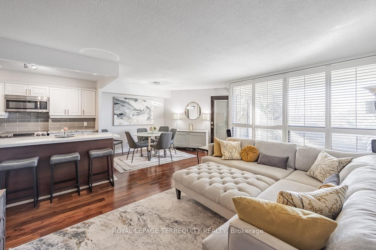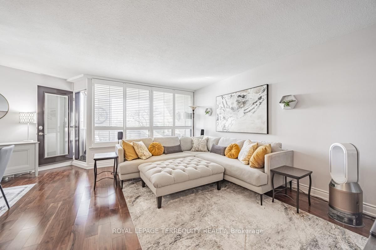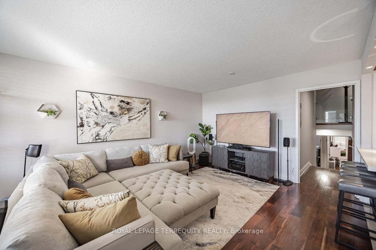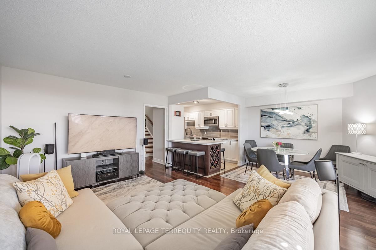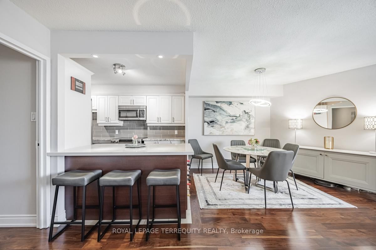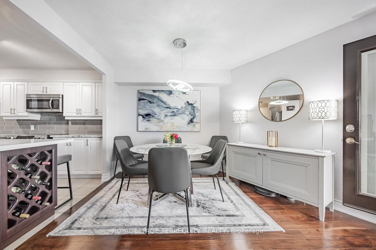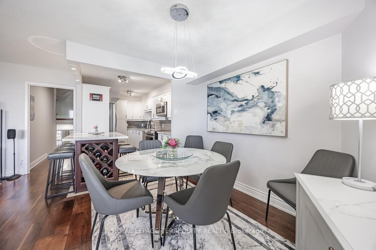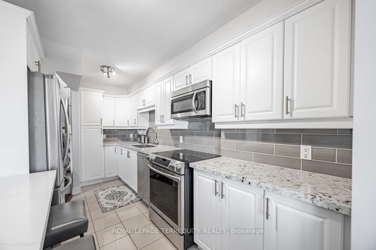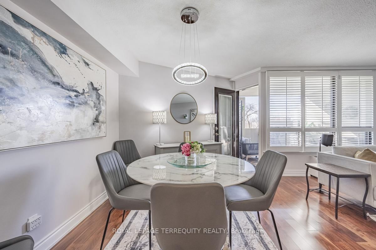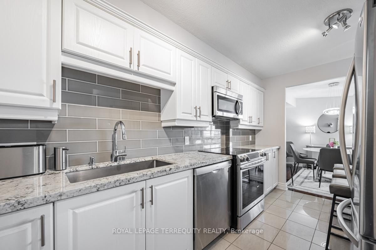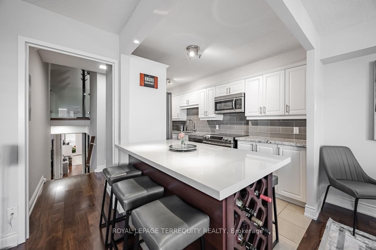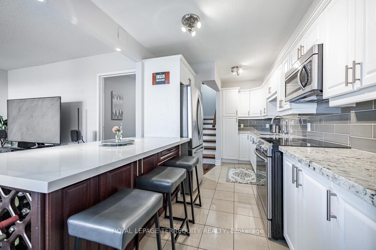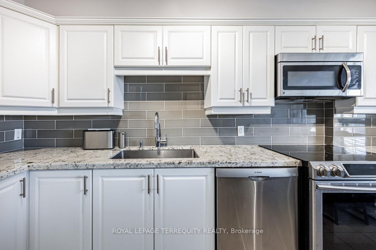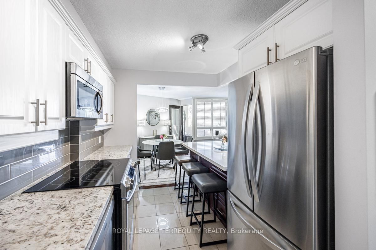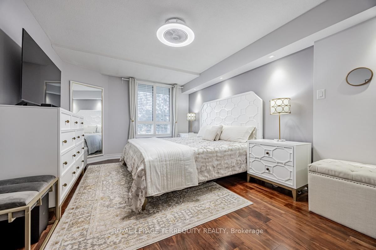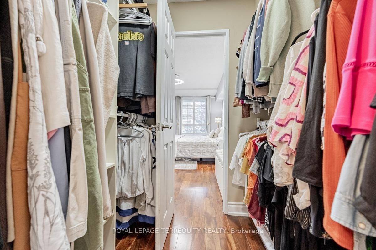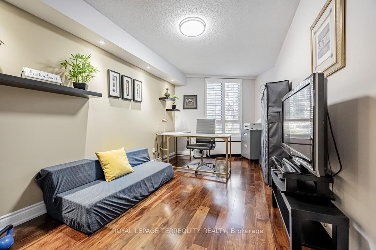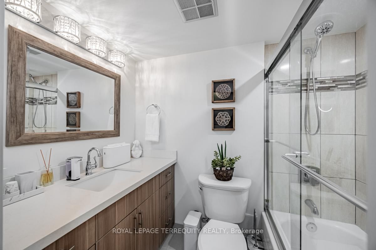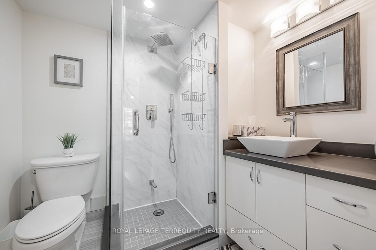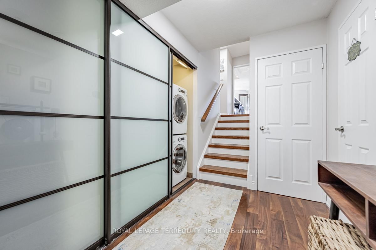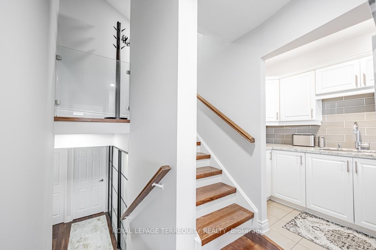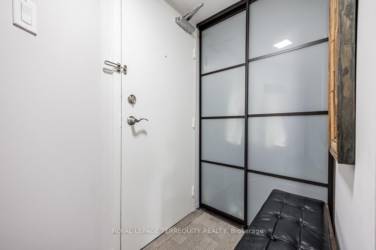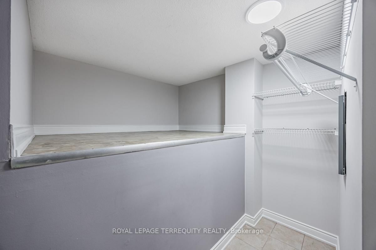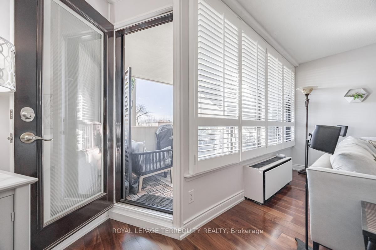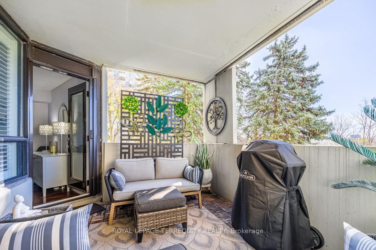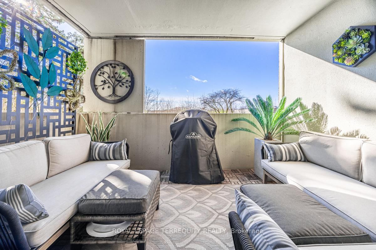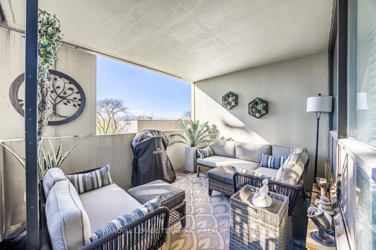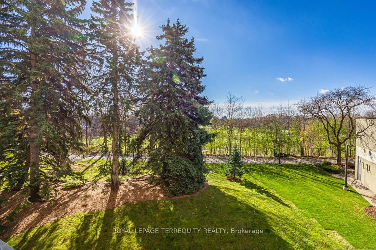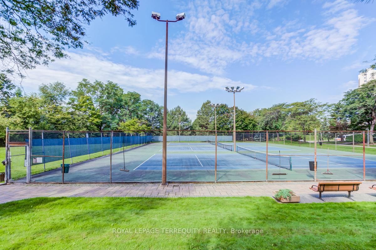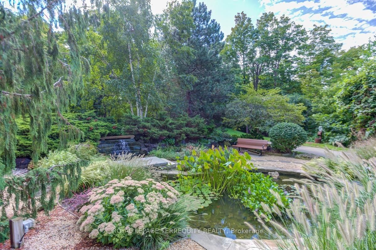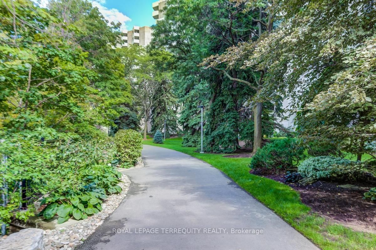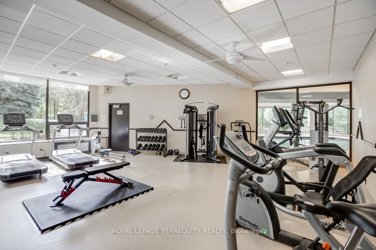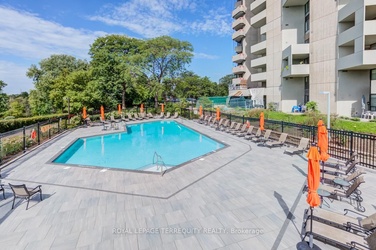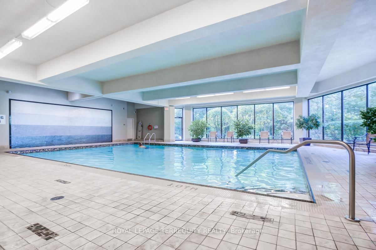A44 - 288 Mill Rd
Listing History
Unit Highlights
Property Type:
Condo
Maintenance Fees:
$1,080/mth
Taxes:
$2,661 (2024)
Cost Per Sqft:
$696/sqft
Outdoor Space:
Balcony
Locker:
Ensuite
Exposure:
East West
Possession Date:
30 days/Flexible
Amenities
About this Listing
Rarely available, fully renovated 2-Bedroom, 2-Bathroom suite at 288 Mill Road. This beautifully updated suite, located in the peaceful heart of the Masters complex, offers the perfect blend of luxury, convenience, and serene living. Tucked away from traffic but centrally located with easy access to highways, public transportation, shops, and restaurants, this suite is a true gem. The spacious, open-concept layout is perfect for both entertaining and relaxing. Large windows flood the living and dining areas with natural light, while California shutters provide privacy and style. The chef-inspired kitchen features sleek granite countertops, high-quality finishes, and a large quartz peninsula with built-in wine storage, offering plenty of seating ideal for hosting guests The generously sized primary bedroom is complete with a walk-in closet, leading to an upgraded bathroom, offering a serene retreat. The suite's standout feature is the over-100 sqft balcony, providing breathtaking views of the meticulously maintained Masters grounds. Its outfitted with an upgraded balcony door with retractable blinds, a retractable phantom patio screen, stylish Acacia wood tiles, a metal privacy screen, and a Napoleon BBQ, making it a perfect space for both relaxation and entertaining. Engineered hardwood flooring and designer glass closet doors throughout add flare and style to the living space. The suite also includes a large storage room, adding to its practicality. The Masters complex offers an array of stellar amenities including both indoor and outdoor saltwater pools, a fitness center, sauna, pool and ping pong tables, and courts for tennis, squash, pickleball, and basketball. In addition, the Masters offers several activities to its residents, including fitness classes for yoga, Pilates, Zumba, and Chi-Gong and planned social activities. Many of the carefully selected pieces of high quality furniture and furnishings are included in the sale.
ExtrasS/S Fridge, S/S Stove, S/S Dishwasher, S/S Microwave, Stacked Washer & Dryer, All Window Coverings, All Electrical Light Fixtures. Please refer to Schedule C for a complete list of inclusions.
royal lepage terrequity realtyMLS® #W11993068
Fees & Utilities
Maintenance Fees
Utility Type
Air Conditioning
Heat Source
Heating
Room Dimensions
Living
hardwood floor, California Shutters, Large Window
Dining
hardwood floor, Combined with Living, Walkout To Balcony
Kitchen
Stainless Steel Appliances, Breakfast Bar, Granite Counter
Primary
hardwood floor, Walk-in Closet, 4 Piece Ensuite
2nd Bedroom
hardwood floor, Large Window, Large Closet
Locker
Separate Room
Similar Listings
Explore Markland Wood
Commute Calculator
Demographics
Based on the dissemination area as defined by Statistics Canada. A dissemination area contains, on average, approximately 200 – 400 households.
Building Trends At The Masters Condos
Days on Strata
List vs Selling Price
Offer Competition
Turnover of Units
Property Value
Price Ranking
Sold Units
Rented Units
Best Value Rank
Appreciation Rank
Rental Yield
High Demand
Market Insights
Transaction Insights at The Masters Condos
| 1 Bed | 2 Bed | 2 Bed + Den | 3 Bed | 3 Bed + Den | |
|---|---|---|---|---|---|
| Price Range | No Data | $580,000 - $650,000 | $582,500 | $650,000 - $990,000 | No Data |
| Avg. Cost Per Sqft | No Data | $564 | $579 | $444 | No Data |
| Price Range | No Data | No Data | No Data | No Data | No Data |
| Avg. Wait for Unit Availability | 414 Days | 20 Days | 124 Days | 17 Days | No Data |
| Avg. Wait for Unit Availability | No Data | 99 Days | No Data | 191 Days | No Data |
| Ratio of Units in Building | 1% | 47% | 5% | 47% | 1% |
Market Inventory
Total number of units listed and sold in Markland Wood
