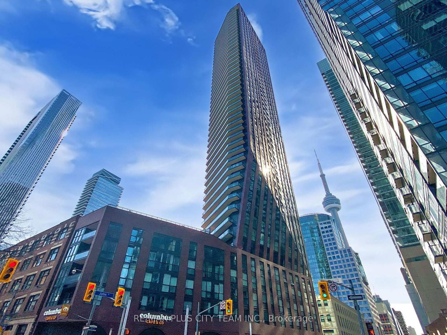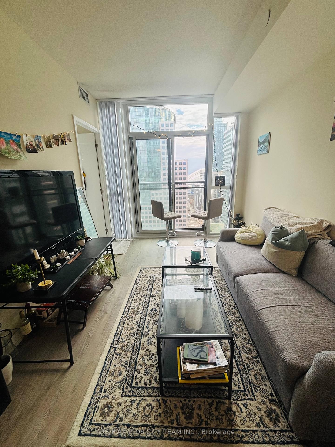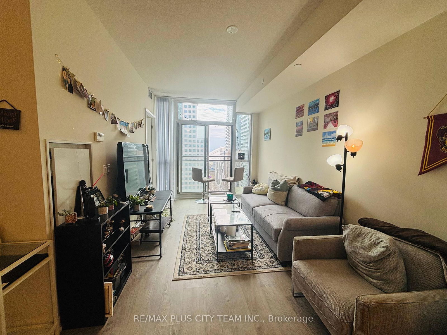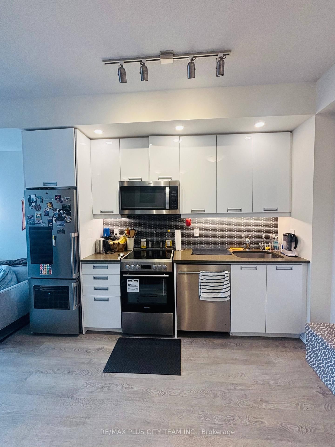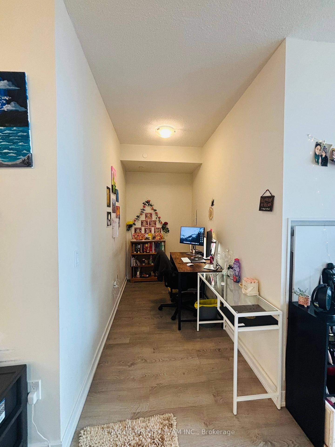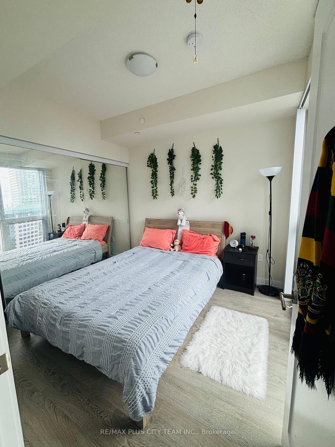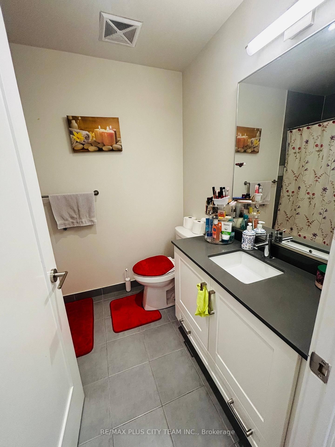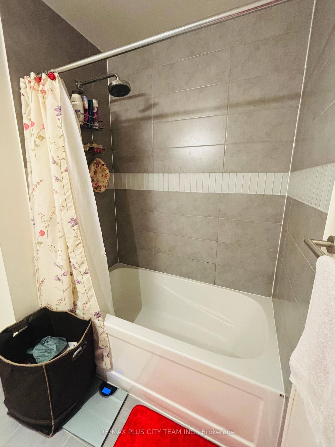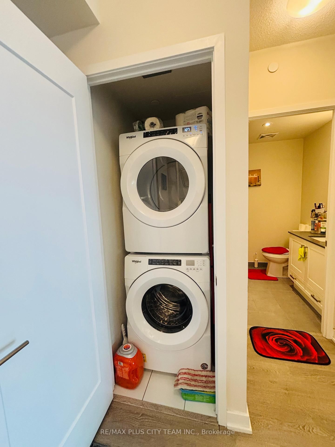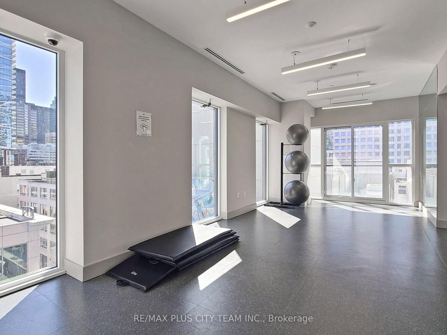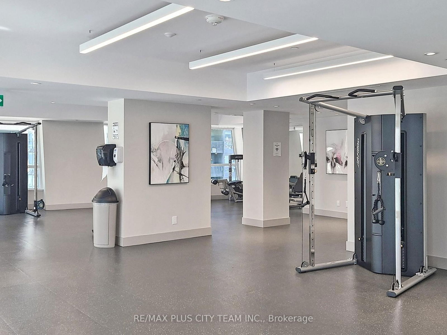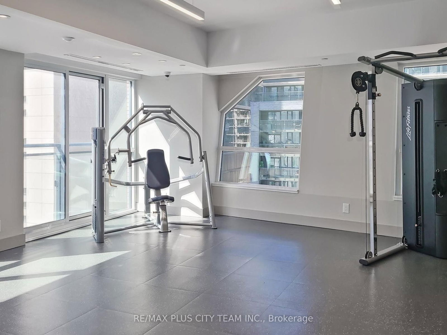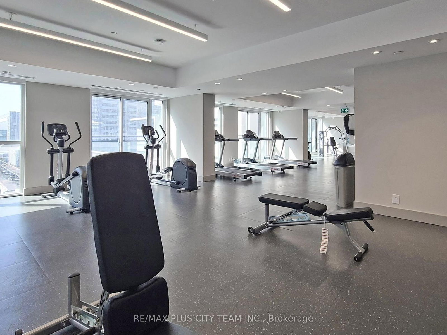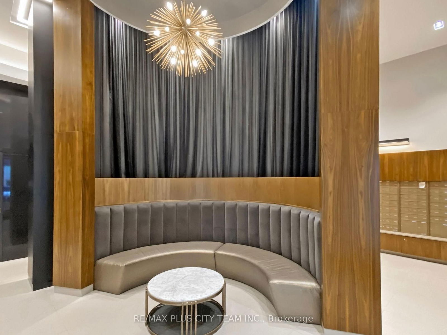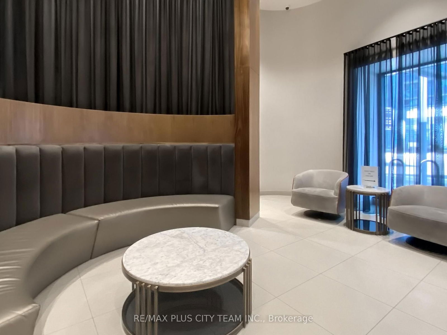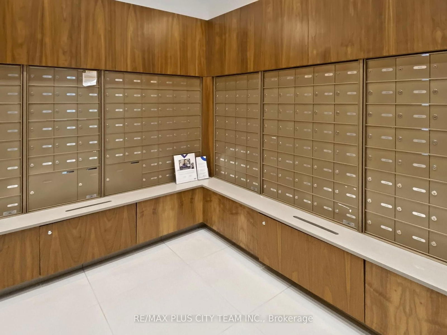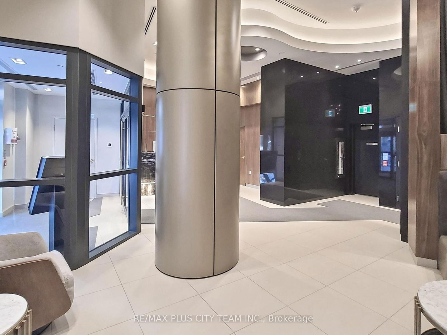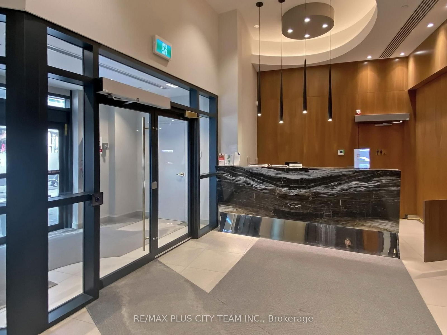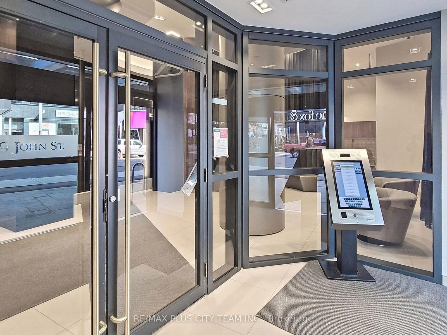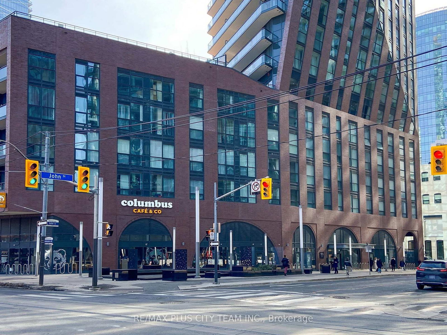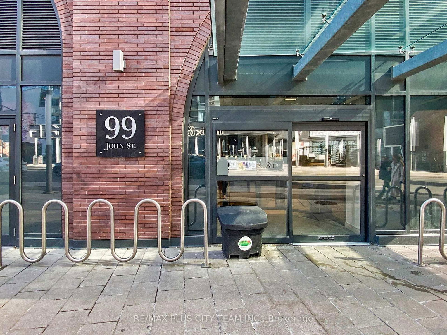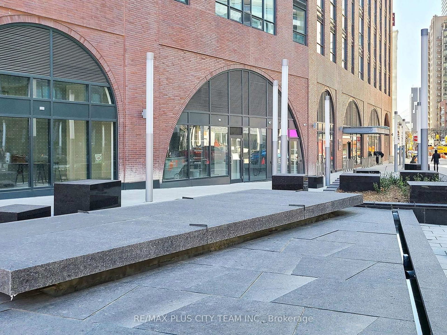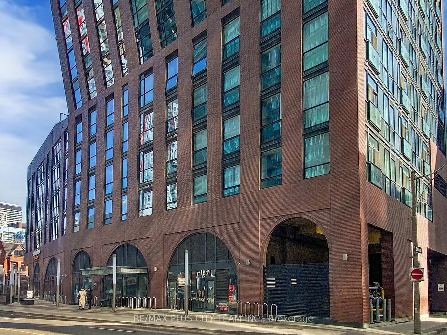Listing History
Details
Property Type:
Condo
Possession Date:
June 1, 2025
Lease Term:
1 Year
Utilities Included:
No
Outdoor Space:
Juliet Balcony
Furnished:
No
Exposure:
South
Locker:
Owned
Amenities
About this Listing
Discover perfection in this well-maintained 1-bedroom + den unit, offering breathtaking views of the city and lake. With 9-ft ceilings and approximately 555 sq. ft. of thoughtfully designed space, this residence is bathed in natural light through floor-to-ceiling windows in the primary bedroom and living room, providing unobstructed views of the dynamic cityscape. The modern kitchen is a chef's dream, featuring luxurious quartz countertops and sleek stainless steel built-in appliances, making cooking and entertaining a delight. The den offers a versatile space, ideal for a home office or guest area. This unit includes a locker conveniently located on the fourth floor, providing additional storage space. Residents enjoy state-of-the-art amenities, including a 24-hour concierge, a fully equipped gym, a relaxing spa, and an inviting outdoor lounge area with BBQ facilities perfect for entertaining or unwinding. Situated in an outstanding downtown location, this unit is just steps from the city's top attractions. Walk to restaurants, bars, the CN Tower, TIFF, Rogers Centre, and the subway, putting the best of Toronto at your doorstep.
ExtrasStainless Steel Fridge, Dishwasher, Stove, Microwave Oven w/exaust hood fan. Washer/Dryer. All Elf's and all Window Coverings. One Locker.
re/max plus city team inc.MLS® #C12032821
Fees & Utilities
Utilities Included
Utility Type
Air Conditioning
Heat Source
Heating
Room Dimensions
Living
Combined with Dining, Laminate, South View
Dining
Combined with Living, Laminate
Kitchen
Modern Kitchen, Walkout To Balcony, Open Concept
Primary
Large Closet, Large Window, South View
Den
Open Concept, Laminate
Similar Listings
Explore King West
Commute Calculator
Mortgage Calculator
Demographics
Based on the dissemination area as defined by Statistics Canada. A dissemination area contains, on average, approximately 200 – 400 households.
Building Trends At The PJ Condos
Days on Strata
List vs Selling Price
Or in other words, the
Offer Competition
Turnover of Units
Property Value
Price Ranking
Sold Units
Rented Units
Best Value Rank
Appreciation Rank
Rental Yield
High Demand
Market Insights
Transaction Insights at The PJ Condos
| Studio | 1 Bed | 1 Bed + Den | 2 Bed | 2 Bed + Den | 3 Bed | 3 Bed + Den | |
|---|---|---|---|---|---|---|---|
| Price Range | $572,500 | $599,900 - $625,000 | $666,000 - $775,000 | $738,000 - $825,000 | No Data | $1,320,000 | No Data |
| Avg. Cost Per Sqft | $970 | $1,071 | $1,245 | $976 | No Data | $1,113 | No Data |
| Price Range | $2,000 - $2,180 | $2,200 - $2,650 | $1,600 - $2,850 | $2,800 - $3,750 | $3,450 - $3,600 | $3,700 - $4,000 | $4,750 |
| Avg. Wait for Unit Availability | 2846 Days | 614 Days | 280 Days | 335 Days | 2442 Days | No Data | 1379 Days |
| Avg. Wait for Unit Availability | 35 Days | 30 Days | 14 Days | 20 Days | 119 Days | 236 Days | 389 Days |
| Ratio of Units in Building | 11% | 15% | 40% | 23% | 5% | 3% | 6% |
Market Inventory
Total number of units listed and leased in King West
