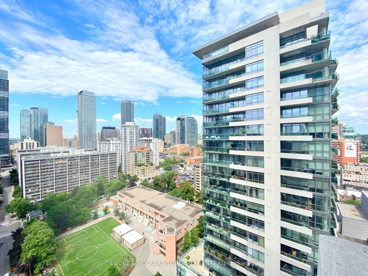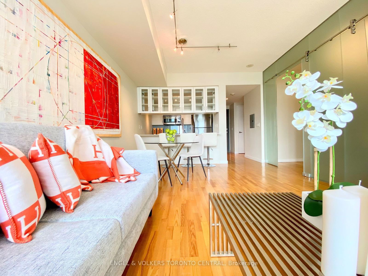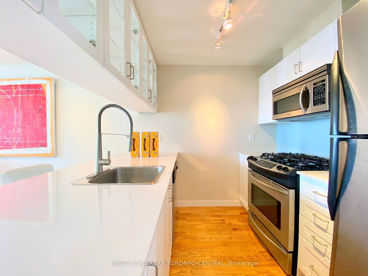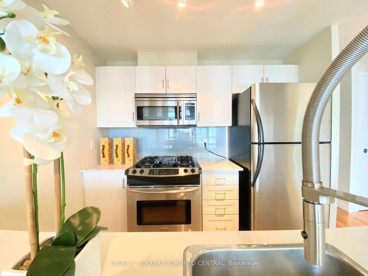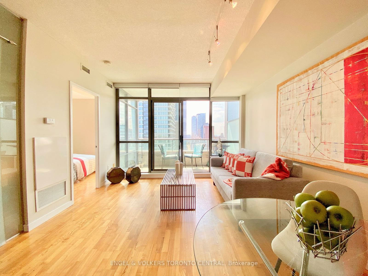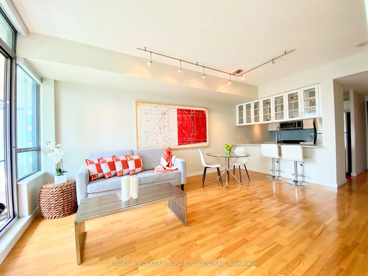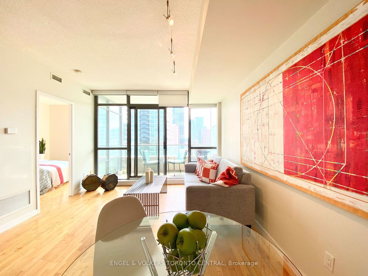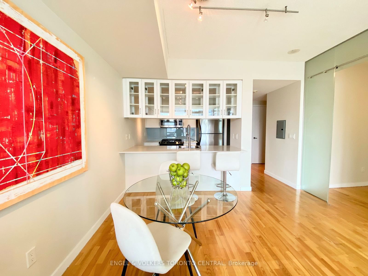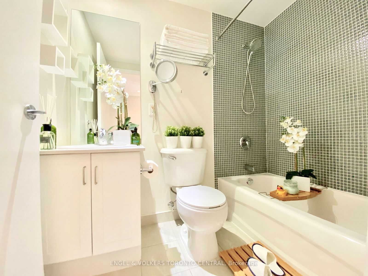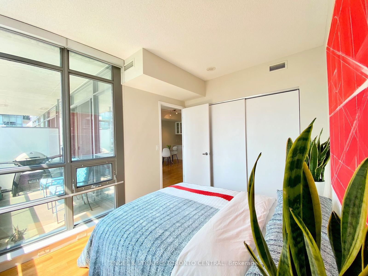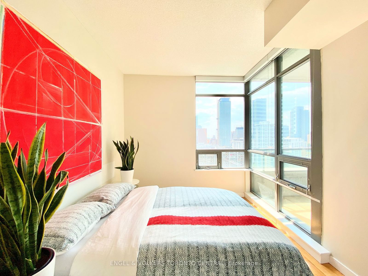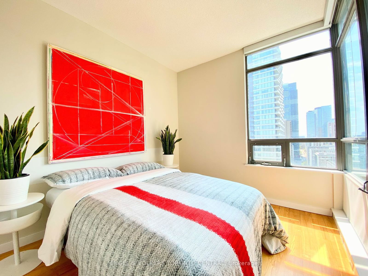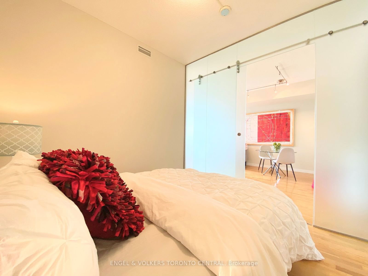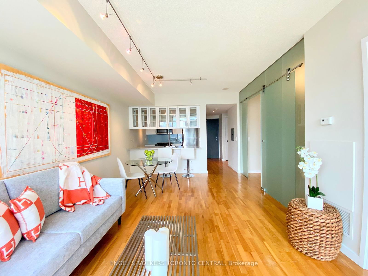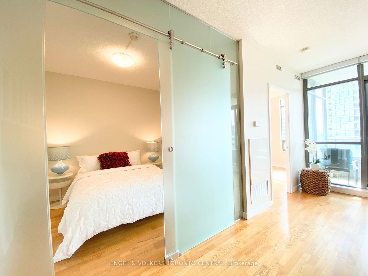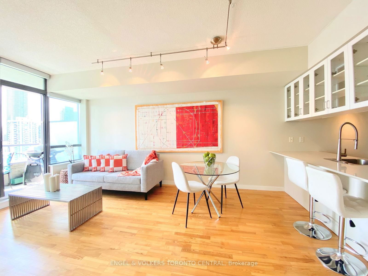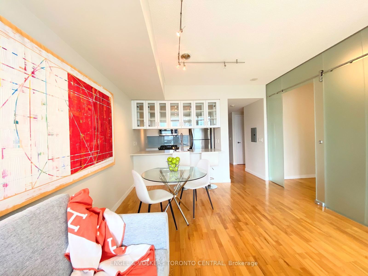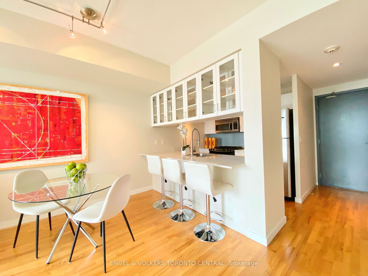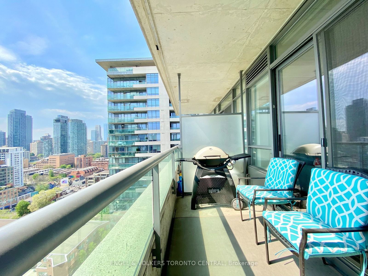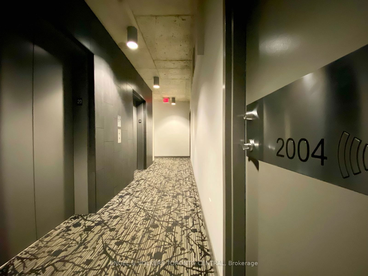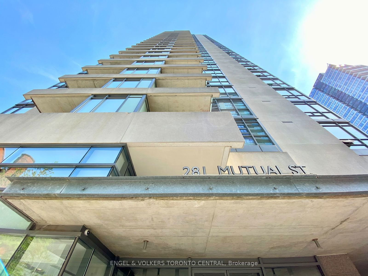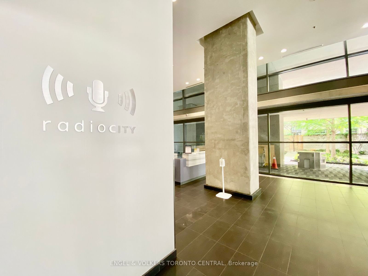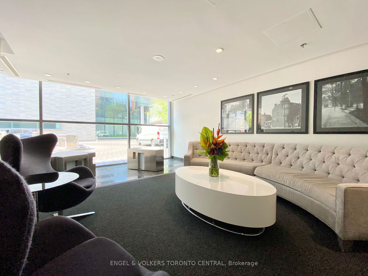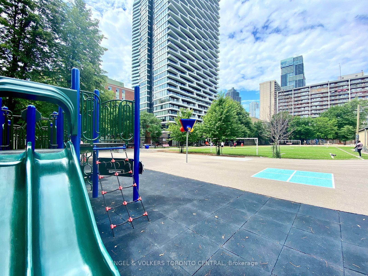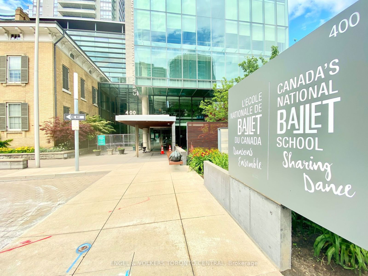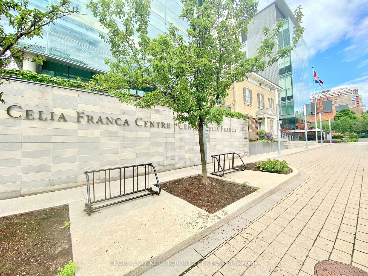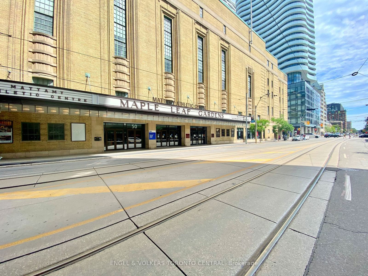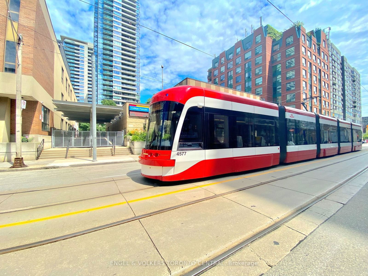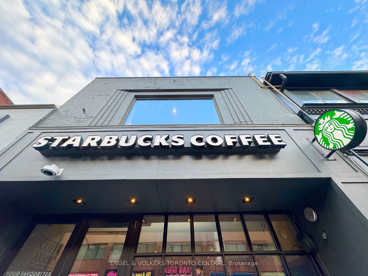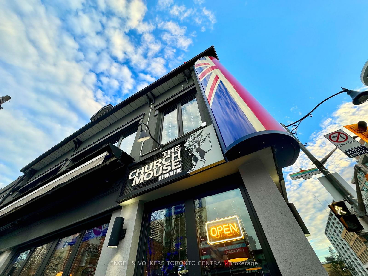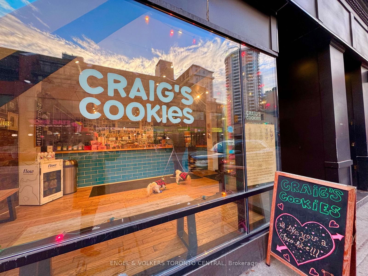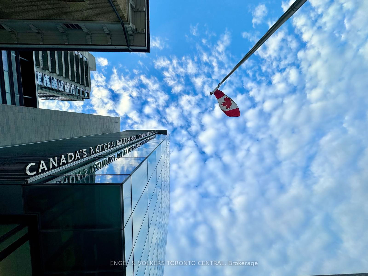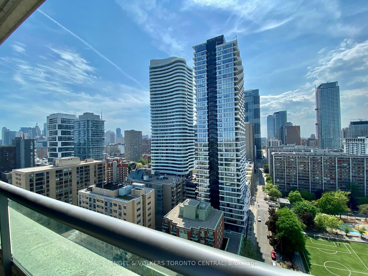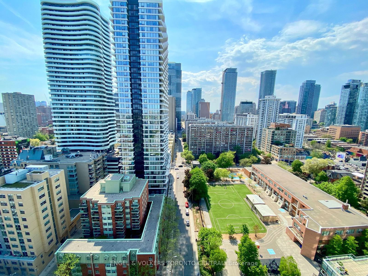2004 - 281 Mutual St
Listing History
Unit Highlights
Ownership Type:
Condominium
Property Type:
Soft Loft
Maintenance Fees:
$783/mth
Taxes:
$2,792 (2024)
Cost Per Sqft:
$1,070 - $1,247/sqft
Outdoor Space:
Balcony
Locker:
Owned
Exposure:
West
Possession Date:
90
Amenities
About this Listing
Spectacular Downtown Location! Radio City/National Ballet, 1+1 Bedrooms, 1 Bathroom, Gourmet Gas Range Chef Kitchen, Granite Counters, Sun-Filled Suite. Spacious Balcony With Mesmerizing Views Of The City. Floor To Ceiling Windows, Huge Closet Spaces. Gleaming Wood Floors. Walk To College/Yonge Ttc Subway. Next To Maple Leaf Gardens, Toronto Metropolitan University. Close Walk To Eaton Centre, Cabbagetown, Yorkville, Bay St. Enjoy World Class Amenities: 24 Hr Concierge, Gym, Guest Suites. Your Very Own Balcony Gas Bbq. 1 Underground Parking Spot **EXTRAS** Stainless Steel Fridge, Gas Stove, Dishwasher, Rangehood Washer/Dryer, Built-In Range Microwave. All Electrical Light Fixtures, All Window Coverings, Stacked Washer/Dryer & Parking
engel & volkers toronto centralMLS® #C11909042
Fees & Utilities
Maintenance Fees
Utility Type
Air Conditioning
Heat Source
Heating
Room Dimensions
Living
West View, Walkout To Balcony, Combined with Dining
Dining
Open Concept, hardwood floor, Combined with Living
Kitchen
Breakfast Area, Stone Counter, Stainless Steel Appliances
Primary
Double Closet, hardwood floor, West View
Den
Glass Doors, Sliding Doors, hardwood floor
Foyer
hardwood floor, Closet
Other
Balcony, West View
Similar Listings
Explore Church - Toronto
Commute Calculator
Demographics
Based on the dissemination area as defined by Statistics Canada. A dissemination area contains, on average, approximately 200 – 400 households.
Building Trends At Radio City Condos
Days on Strata
List vs Selling Price
Offer Competition
Turnover of Units
Property Value
Price Ranking
Sold Units
Rented Units
Best Value Rank
Appreciation Rank
Rental Yield
High Demand
Market Insights
Transaction Insights at Radio City Condos
| Studio | 1 Bed | 1 Bed + Den | 2 Bed | 2 Bed + Den | 3 Bed | 3 Bed + Den | |
|---|---|---|---|---|---|---|---|
| Price Range | No Data | $514,800 - $625,000 | $622,500 | $820,000 - $865,000 | No Data | No Data | $1,750,000 |
| Avg. Cost Per Sqft | No Data | $970 | $961 | $977 | No Data | No Data | $739 |
| Price Range | No Data | $2,280 - $2,795 | $2,550 - $3,100 | $3,500 | No Data | No Data | No Data |
| Avg. Wait for Unit Availability | No Data | 32 Days | 120 Days | 59 Days | 556 Days | 338 Days | 288 Days |
| Avg. Wait for Unit Availability | No Data | 29 Days | 150 Days | 76 Days | No Data | 214 Days | No Data |
| Ratio of Units in Building | 2% | 47% | 13% | 30% | 4% | 4% | 3% |
Market Inventory
Total number of units listed and sold in Church - Toronto
