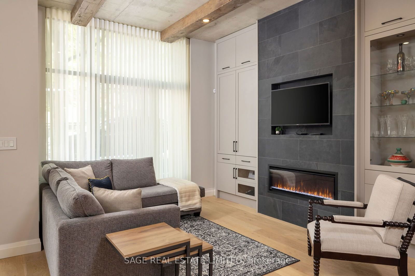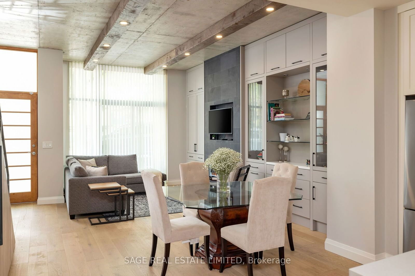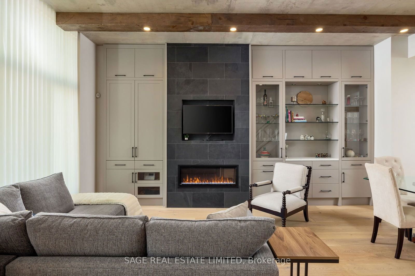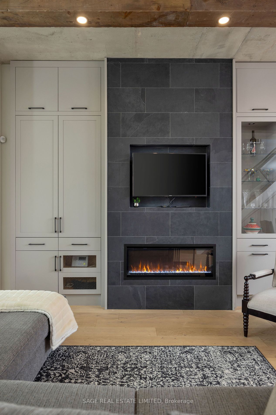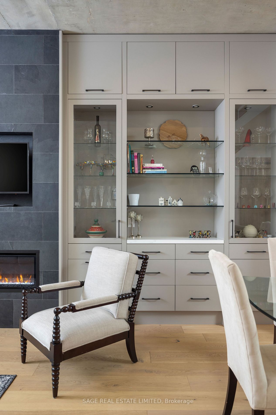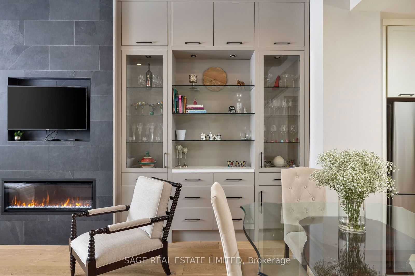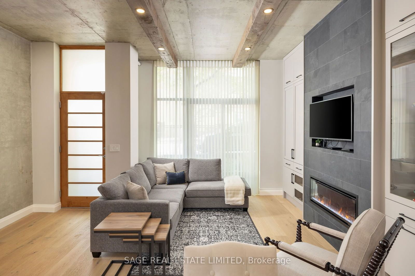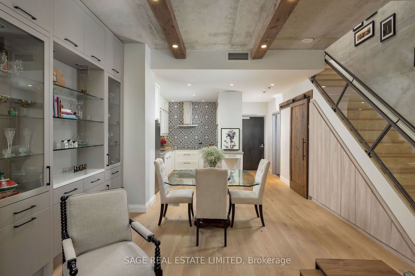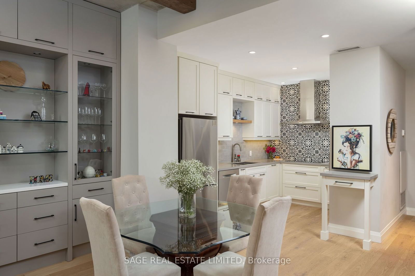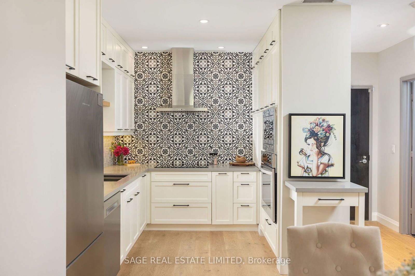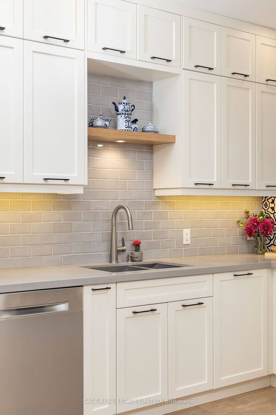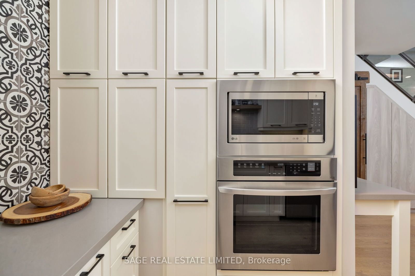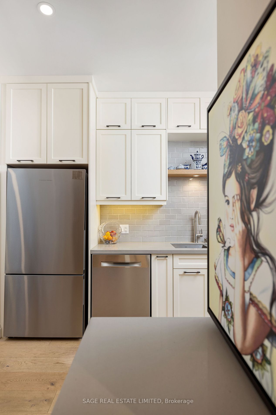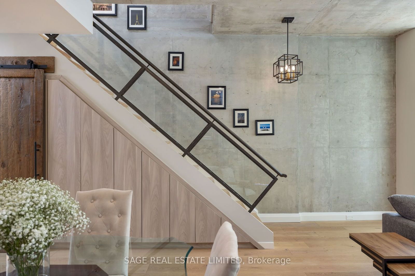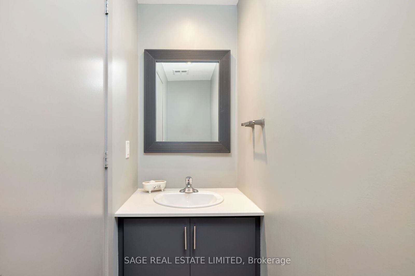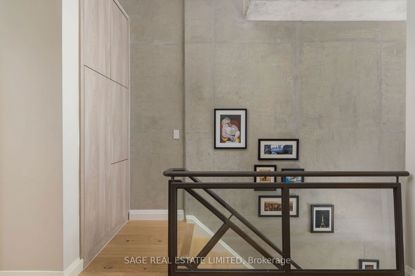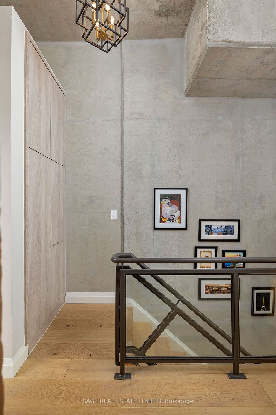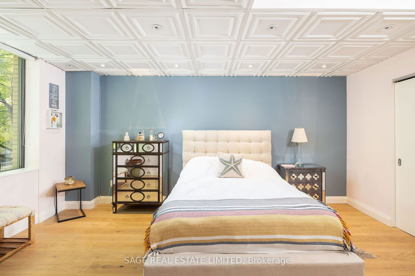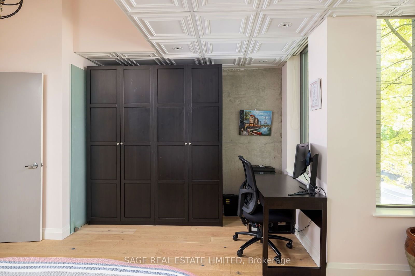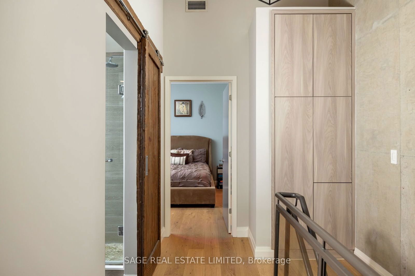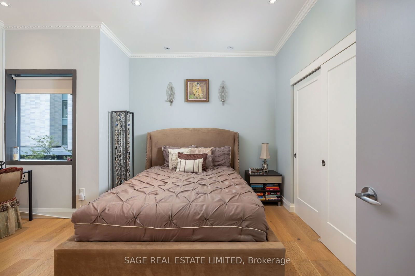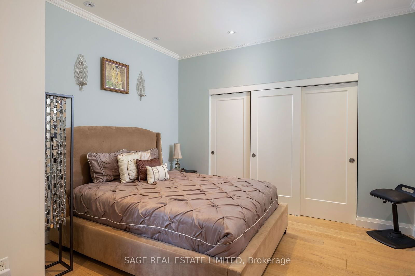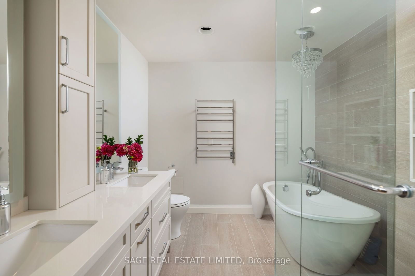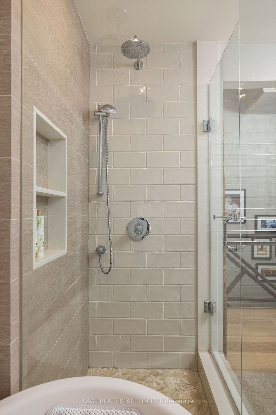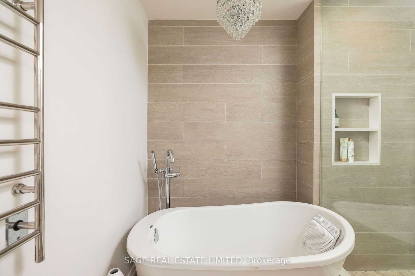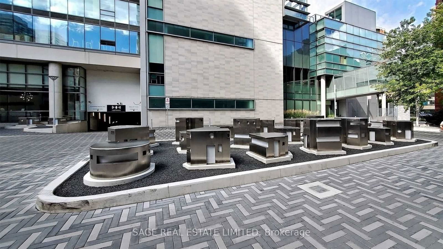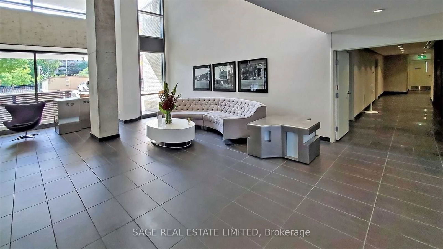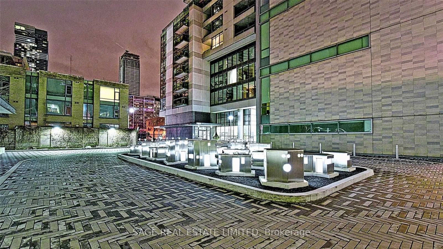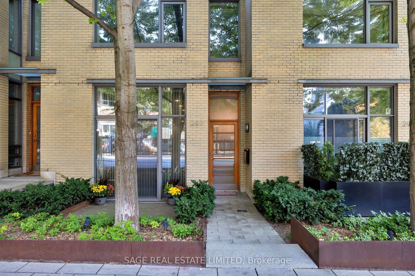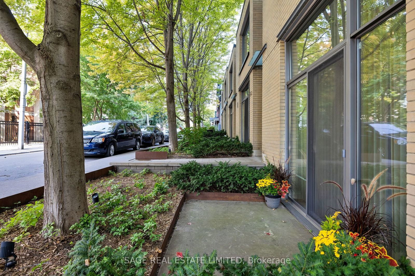293 Mutual St
Listing History
Unit Highlights
Ownership Type:
Condominium
Property Type:
Soft Loft
Maintenance Fees:
$1,472/mth
Taxes:
$5,458 (2024)
Cost Per Sqft:
$985/sqft
Outdoor Space:
Terrace
Locker:
Owned
Exposure:
East West
Possession Date:
30-45 days
Laundry:
Ensuite
Amenities
About this Listing
As part of the Radio City Elite Townhome Collection, this residence gives you everything you need to enjoy city living right at your door. Step into luxury & style at this stunning, 1,320sf, 2-storey townhome, nestled in the heart of Toronto's vibrant Church-Wellesley Village. Meticulously renovated, this home offers a rare blend of modern design & urban convenience, perfect for those seeking the ultimate downtown lifestyle. Experience sophisticated living in this loft-inspired space, with 11-foot ceilings on the main floor. Exposed beams with integrated pot lights, create a dynamic ambiance that is both spacious & intimate. Enjoy the warmth and elegance of white-oak engineered hardwood flooring throughout. The open-concept main floor features high-end kitchen appliances & custom-built cabinetry that offer both exquisite aesthetics & abundant storage. The seamless layout effortlessly transitions from the kitchen to the dining & living areas, making this home an entertainers dream. **EXTRAS** Skip the common areas with your private street-level entrance, offering both convenience & a senseof exclusivity. Located on a picturesque, tree-lined street, this townhome is your sanctuary in thecity.
ExtrasAppliances: Fisher and Paykel fridge, wall mounted chimney hood, LG cooktop, LG single convection oven, LG microwave and trim kit, and Gorenje washer and dryer. One parking spot, one locker, and one bike rack in the parking.
sage real estate limitedMLS® #C11953296
Fees & Utilities
Maintenance Fees
Utility Type
Air Conditioning
Heat Source
Heating
Room Dimensions
Living
hardwood floor, Walkout To Patio, Fireplace
Dining
Combined with Living, hardwood floor, Open Concept
Kitchen
Modern Kitchen, Stainless Steel Appliances, Stone Counter
Primary
Large Closet, Large Window, hardwood floor
2nd Bedroom
hardwood floor, Large Closet, East View
Similar Listings
Explore Church - Toronto
Commute Calculator
Demographics
Based on the dissemination area as defined by Statistics Canada. A dissemination area contains, on average, approximately 200 – 400 households.
Building Trends At Radio City Condos
Days on Strata
List vs Selling Price
Offer Competition
Turnover of Units
Property Value
Price Ranking
Sold Units
Rented Units
Best Value Rank
Appreciation Rank
Rental Yield
High Demand
Market Insights
Transaction Insights at Radio City Condos
| Studio | 1 Bed | 1 Bed + Den | 2 Bed | 2 Bed + Den | 3 Bed | 3 Bed + Den | |
|---|---|---|---|---|---|---|---|
| Price Range | No Data | $514,800 - $625,000 | $622,500 | $820,000 - $865,000 | No Data | No Data | $1,750,000 |
| Avg. Cost Per Sqft | No Data | $970 | $961 | $977 | No Data | No Data | $739 |
| Price Range | No Data | $2,280 - $2,795 | $2,550 - $3,100 | $3,500 | No Data | No Data | No Data |
| Avg. Wait for Unit Availability | No Data | 32 Days | 120 Days | 59 Days | 556 Days | 338 Days | 288 Days |
| Avg. Wait for Unit Availability | No Data | 29 Days | 150 Days | 76 Days | No Data | 214 Days | No Data |
| Ratio of Units in Building | 2% | 47% | 13% | 30% | 4% | 4% | 3% |
Market Inventory
Total number of units listed and sold in Church - Toronto
