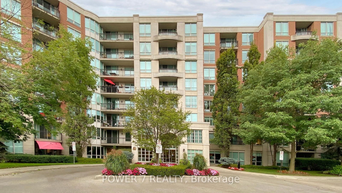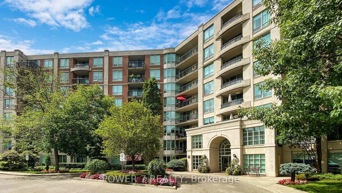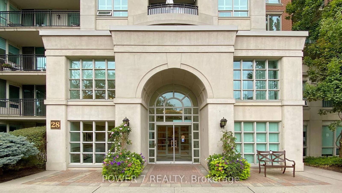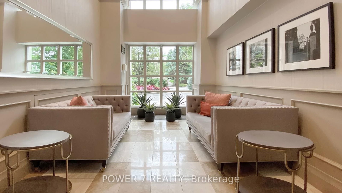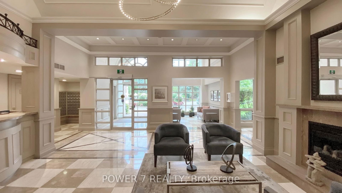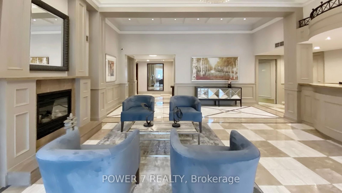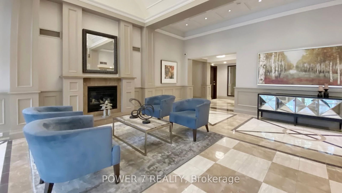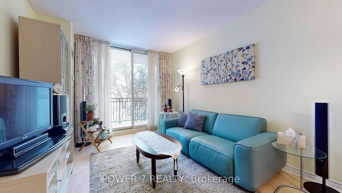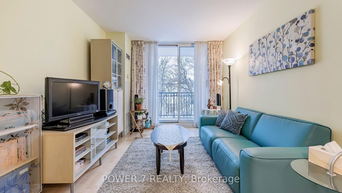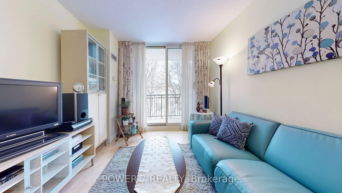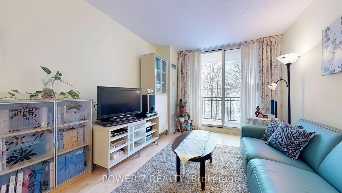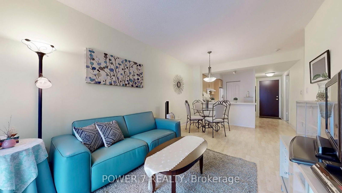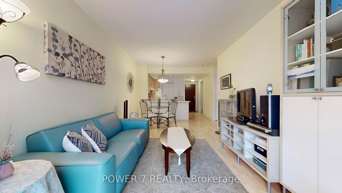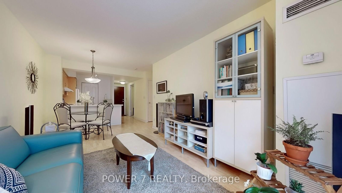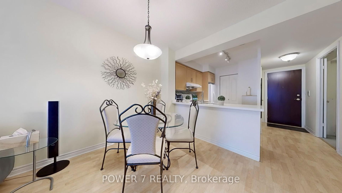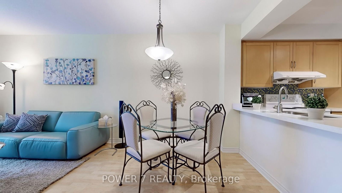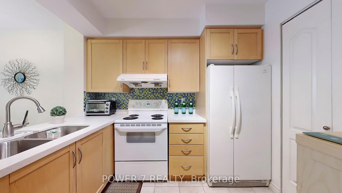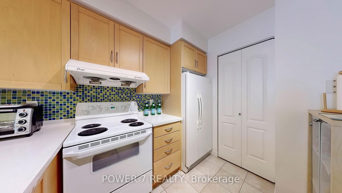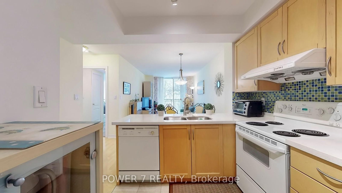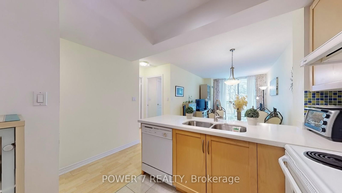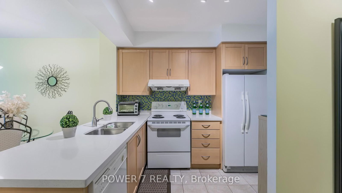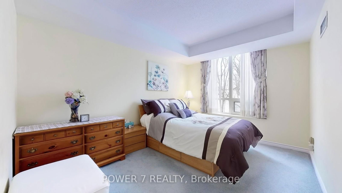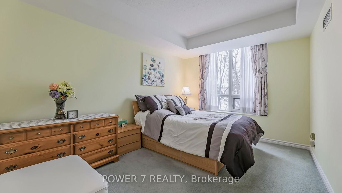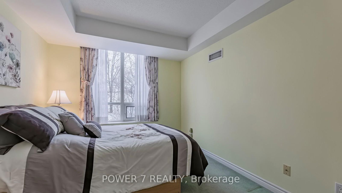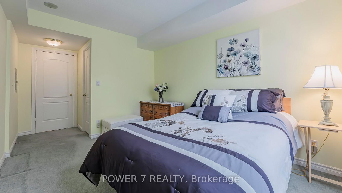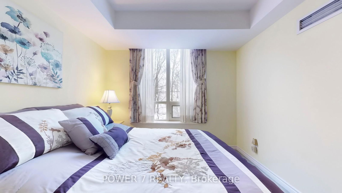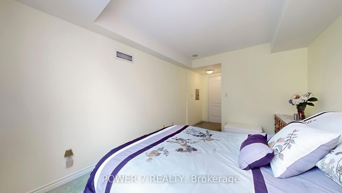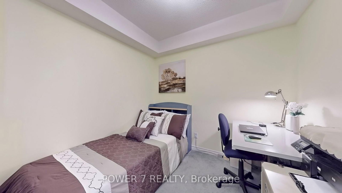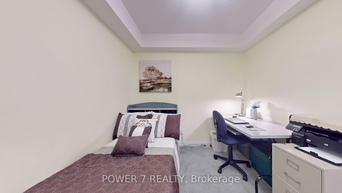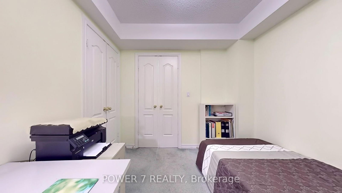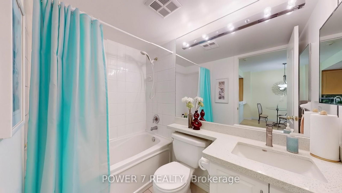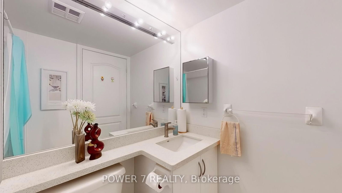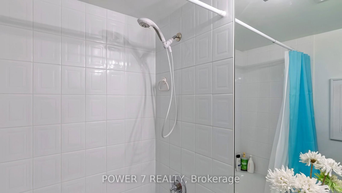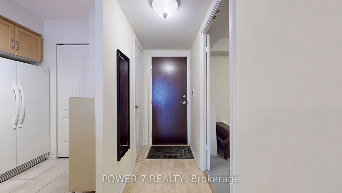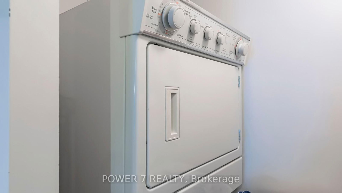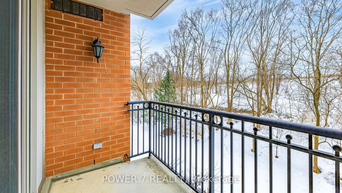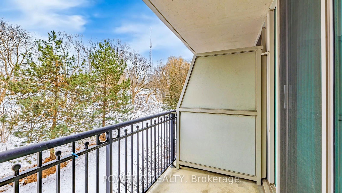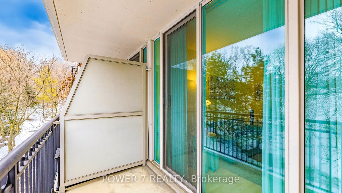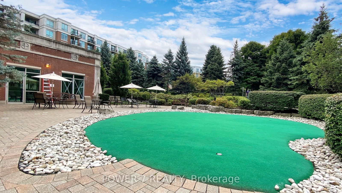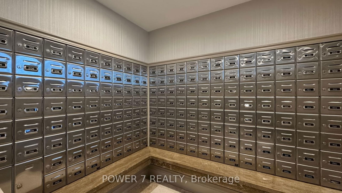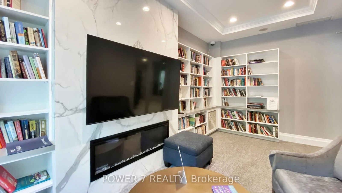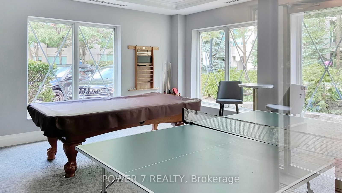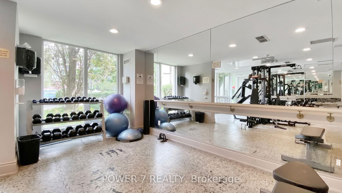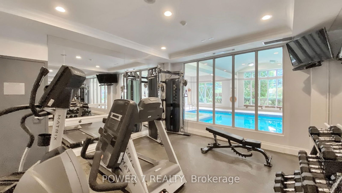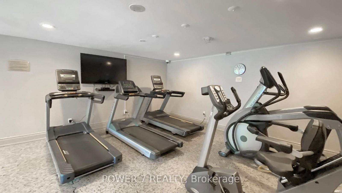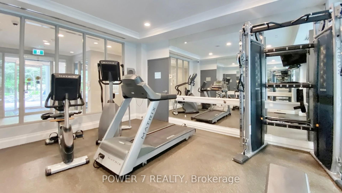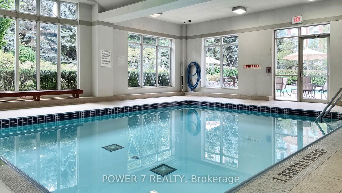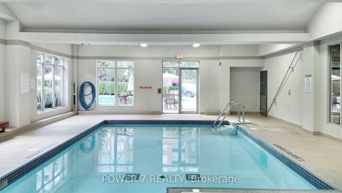510 - 28 William Carson Cres
Listing History
Details
Property Type:
Condo
Maintenance Fees:
$749/mth
Taxes:
$3,026 (2024)
Cost Per Sqft:
$963/sqft
Outdoor Space:
Balcony
Locker:
None
Exposure:
West
Possession Date:
60/90 days/TBA
Laundry:
Main
Amenities
About this Listing
Welcome to this Premier Hillside Location at Yonge & York Mills, an exclusive 8-storey condominium nestled in the enclave of Hoggs Hollow, Most Prestigious Community in Toronto! This stunning 1 Bedroom + Den with Approx. 747 SF offers the perfect combination of luxury, convenience, and tranquility, 1 Full Bath With Bathtub, Den could be used as a 2nd Bedroom/Home Office with French Doors & Closet, Principal Room With Walk-In Closet Overlooking a 9.2 acre open landscape & Natural Wood Areas! Open Concept Kitchen With Newer Granite Countertops connecting to the Dining & Living Rooms, Spacious Balcony for relaxing, entertaining or enjoying the mature tree-lined views, ** Newly Installed EV charger (never used) at Owner's Parking Spot ** World-Class Amenities include a Gym/Exercise Room, Indoor Swimming Pool with Whirlpool Saunas, Billiard Road, Private Dining Room, Entertainment Lounge with Food Preparation Area, 24-Hour Concierge, Executive Meeting Room/Board Rood, Grand Lobby, EV charger for Visitors, Ample Underground Visitors Parking This building provides a perfect combination of comfort, convenience and superb amenities! Minutes Drive to Hwy 401, 404 & 407, Top-rated Restaurants, Shopping, Coffee Shops, Golf Course, Groceries and much more! Walking Distance to Don Valley Golf Course, York Mills Subway Station & Bus Terminal. These reasonable condo fees include all utilities, Cable TV and Internet!
ExtrasFridge, Stove, Dishwasher, Rangehood, Washer, Dryer, All Upgraded Electric Light Fixtures & All Window Coverings
power 7 realtyMLS® #C11998320
Fees & Utilities
Maintenance Fees
Utility Type
Air Conditioning
Heat Source
Heating
Room Dimensions
Living
Laminate, Walkout To Balcony, West View
Dining
Combined with Living, Laminate, Open Concept
Kitchen
Granite Counter, Open Concept, Modern Kitchen
Primary
Carpet, West View, Walk-in Closet
Den
Separate Room, Carpet, Large Closet

Building Spotlight
Similar Listings
Explore York Mills
Commute Calculator

Mortgage Calculator
Demographics
Based on the dissemination area as defined by Statistics Canada. A dissemination area contains, on average, approximately 200 – 400 households.
Building Trends At Hillside At York Mills II Condos
Days on Strata
List vs Selling Price
Offer Competition
Turnover of Units
Property Value
Price Ranking
Sold Units
Rented Units
Best Value Rank
Appreciation Rank
Rental Yield
High Demand
Market Insights
Transaction Insights at Hillside At York Mills II Condos
| 1 Bed | 1 Bed + Den | 2 Bed | 2 Bed + Den | 3 Bed | |
|---|---|---|---|---|---|
| Price Range | No Data | $690,000 - $700,000 | No Data | $985,000 - $1,510,000 | No Data |
| Avg. Cost Per Sqft | No Data | $906 | No Data | $852 | No Data |
| Price Range | No Data | $2,850 - $2,950 | No Data | $3,490 - $4,250 | No Data |
| Avg. Wait for Unit Availability | No Data | 144 Days | 697 Days | 55 Days | 1153 Days |
| Avg. Wait for Unit Availability | No Data | 97 Days | 697 Days | 64 Days | No Data |
| Ratio of Units in Building | 2% | 31% | 3% | 63% | 4% |
Market Inventory
Total number of units listed and sold in York Mills
