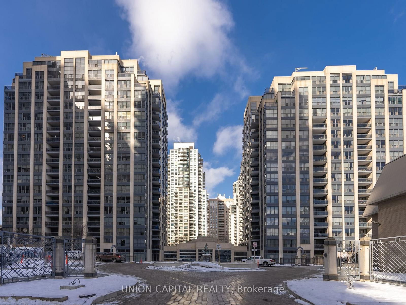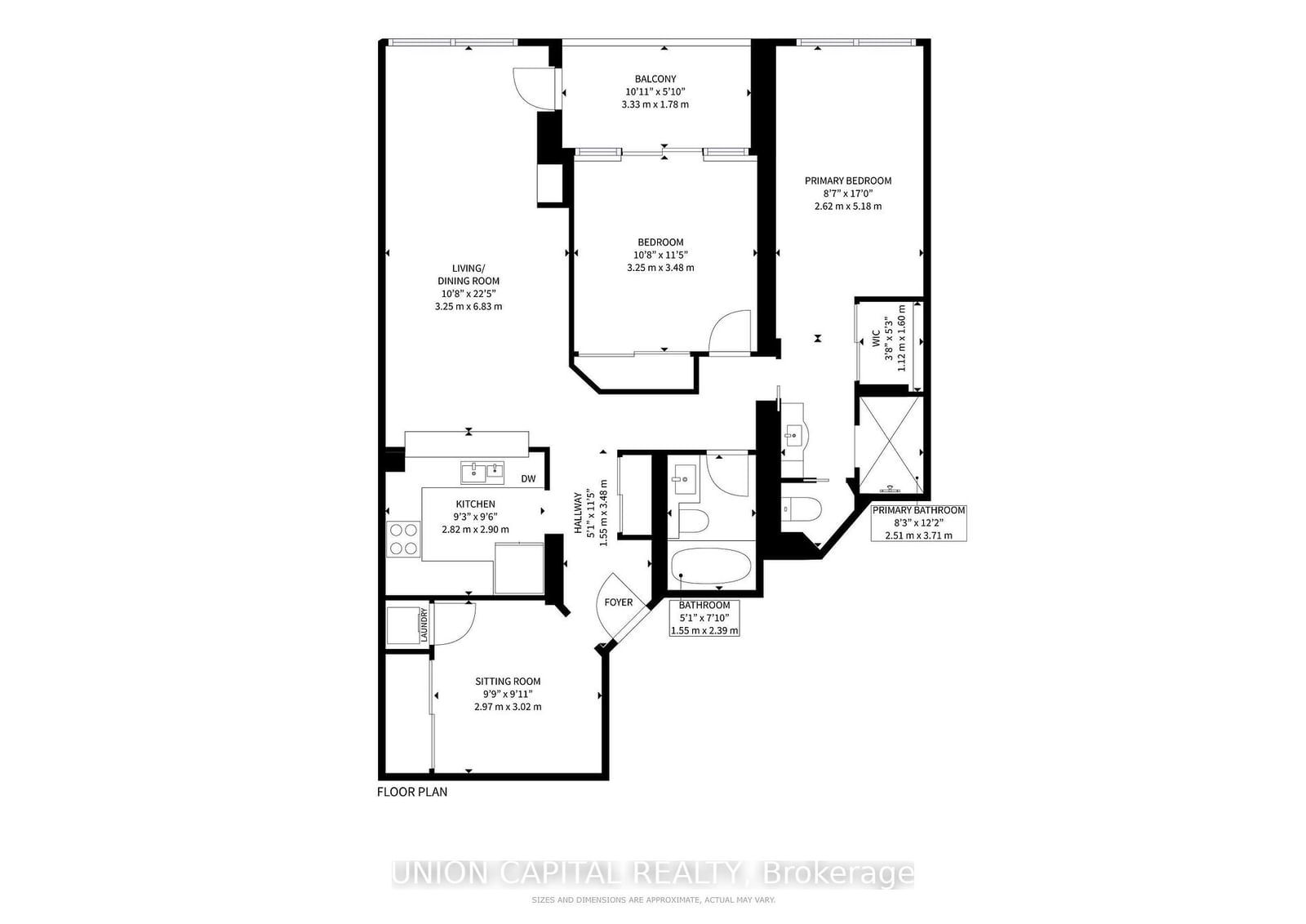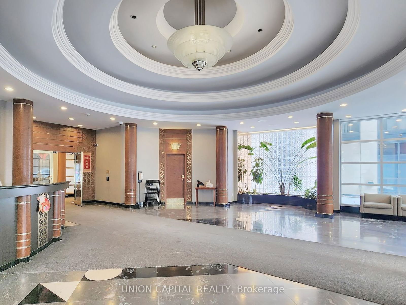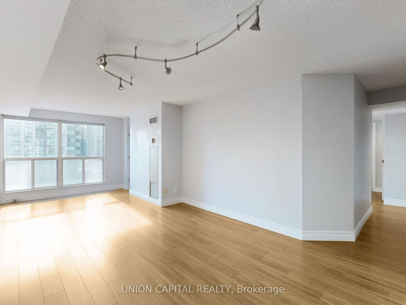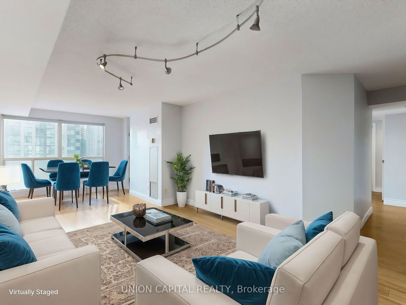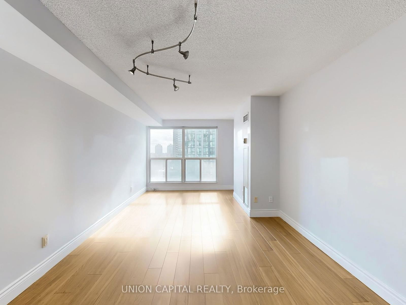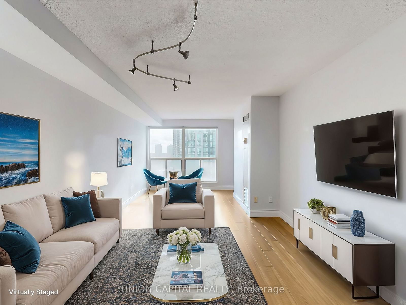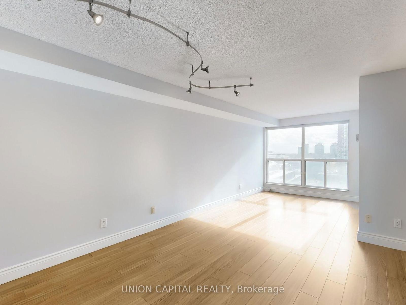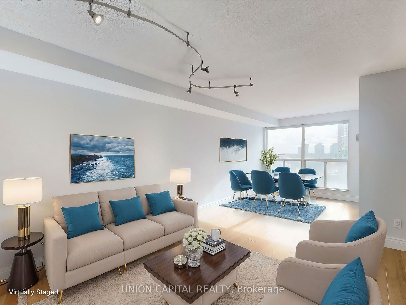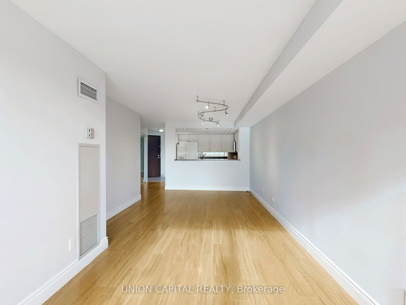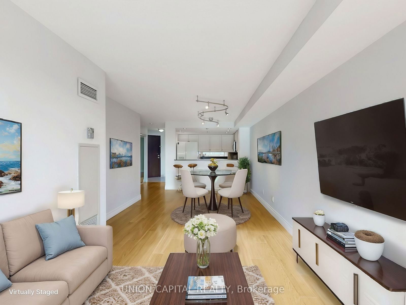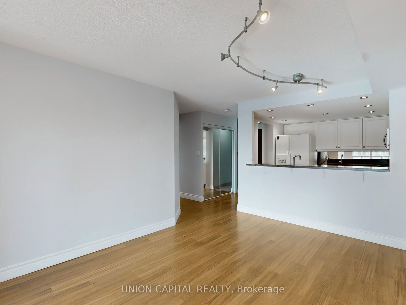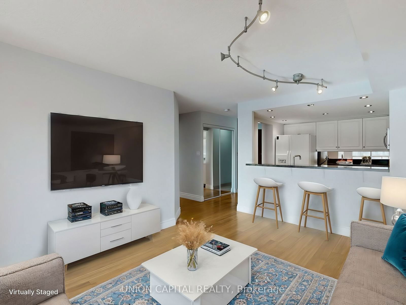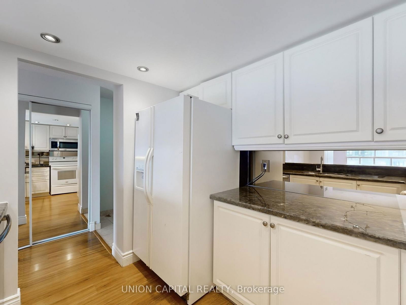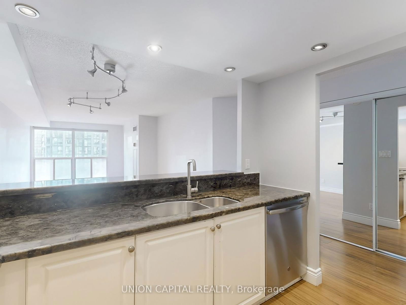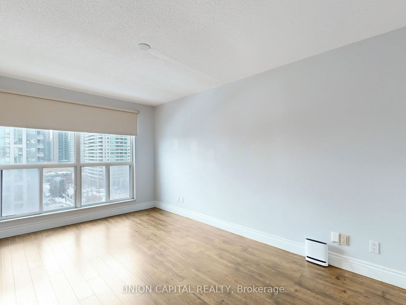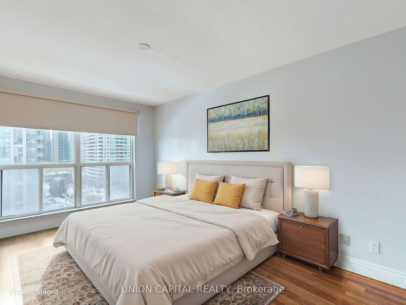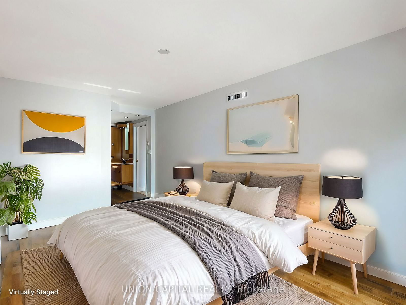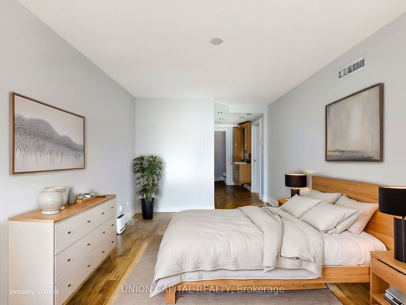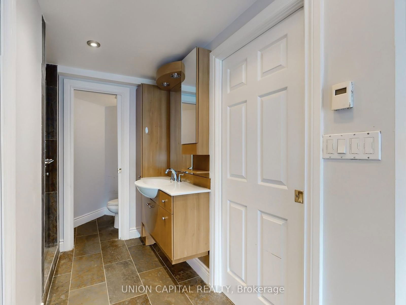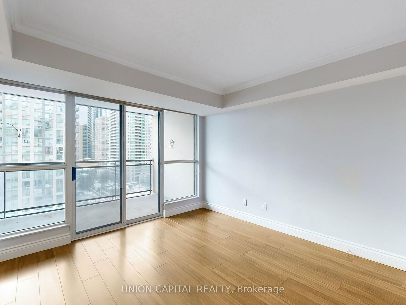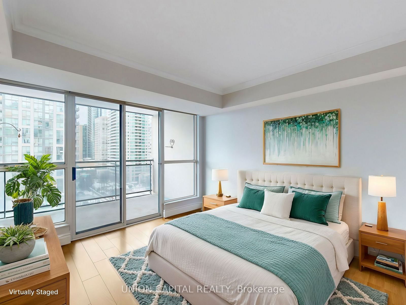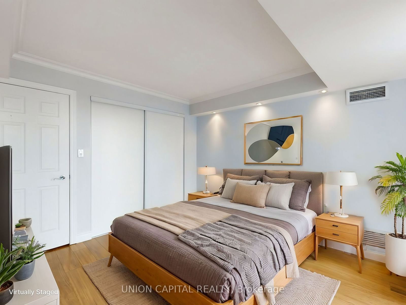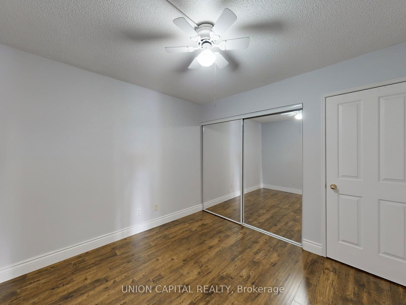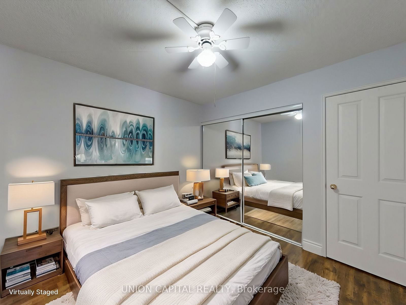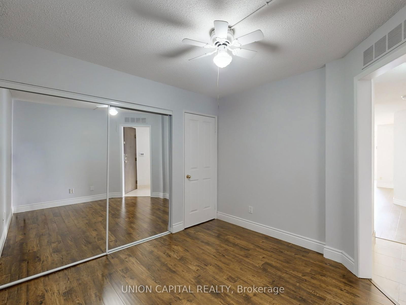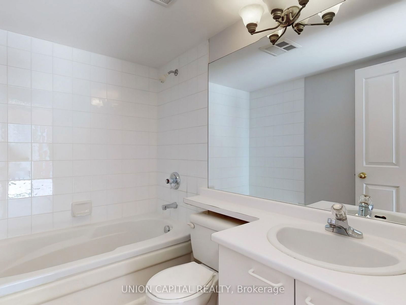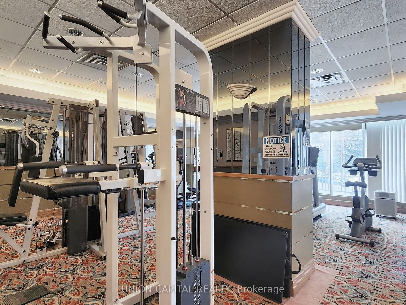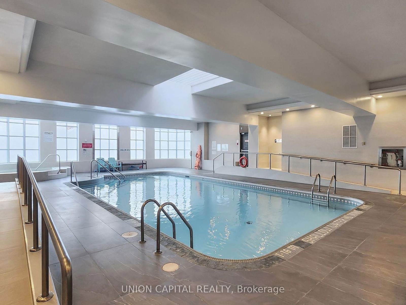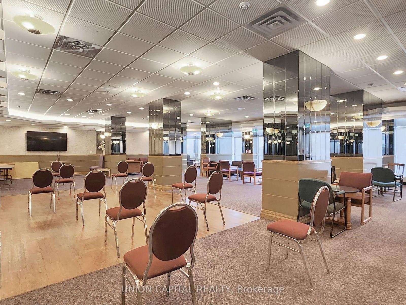1008 - 28 Hollywood Ave
Listing History
Unit Highlights
Property Type:
Condo
Maintenance Fees:
$1,170/mth
Taxes:
$3,398 (2024)
Cost Per Sqft:
$675/sqft
Outdoor Space:
Balcony
Locker:
Owned
Exposure:
South
Possession Date:
March 13, 2025
Laundry:
Ensuite
Amenities
About this Listing
Nestled in the top rated schools of prestigious McKee PS & Earl Haig Secondary School, this stunning 1140 square feet 2 bedrooms + den 2 bath suite offers unmatched convenience. Freshly painted with sleek laminate flooring, the open concept layout features a modern kitchen with pot lights, ample cabinetry, granite counters, and a breakfast bar flowing into the spacious dining and living areas. Floor-to-ceiling windows flood the space with natural light, while the versatile den with double closets can serve as a spacious 3rd bedroom. The primary suite boasts a spacious walk-in closet and a renovated spa-inspired ensuite with jet-equipped features. Step onto the balcony to enjoy breathtaking, unobstructed south-facing views. Maintenance fees cover all utilities, including cable TV & internet. Includes parking and large locker. This 5 star condo offers a renovated indoor pool, hot tub, sauna, gym, party room, and more. Prime location steps to Yonge Street, North York Centre TTC subway station, Mel Lastman Square, Empress Walk, shops, dining, parks, library, and easy access to Highways 401 & 404. Must see video & virtual tours! This vibrant neighbourhood is a true cultural hub!
ExtrasStainless steel dishwasher, Stainless steel stove, Stainless steel microwave/rangehood, fridge (as is), washer & dryer, window coverings, electrical light fixtures
union capital realtyMLS® #C11965627
Fees & Utilities
Maintenance Fees
Utility Type
Air Conditioning
Heat Source
Heating
Room Dimensions
Living
Open Concept, Laminate, Walkout To Balcony
Dining
Open Concept, Combined with Living, Large Window
Kitchen
Open Concept, Granite Counter, Pot Lights
Primary
Large Window, Walk-in Closet, 4 Piece Ensuite
2nd Bedroom
Sliding Doors, Double Closet, Walkout To Balcony
Den
Laminate, Combined with Laundry, Double Closet
Similar Listings
Explore Willowdale
Commute Calculator
Demographics
Based on the dissemination area as defined by Statistics Canada. A dissemination area contains, on average, approximately 200 – 400 households.
Building Trends At Hollywood Plaza II Condos
Days on Strata
List vs Selling Price
Offer Competition
Turnover of Units
Property Value
Price Ranking
Sold Units
Rented Units
Best Value Rank
Appreciation Rank
Rental Yield
High Demand
Market Insights
Transaction Insights at Hollywood Plaza II Condos
| 1 Bed + Den | 2 Bed | 2 Bed + Den | 3 Bed | 3 Bed + Den | |
|---|---|---|---|---|---|
| Price Range | $660,000 - $673,500 | No Data | $808,888 | No Data | No Data |
| Avg. Cost Per Sqft | $765 | No Data | $739 | No Data | No Data |
| Price Range | $2,750 - $3,100 | $4,750 | $3,600 - $3,800 | No Data | No Data |
| Avg. Wait for Unit Availability | 176 Days | No Data | 101 Days | 528 Days | No Data |
| Avg. Wait for Unit Availability | 106 Days | 1198 Days | 104 Days | 273 Days | No Data |
| Ratio of Units in Building | 37% | 6% | 47% | 10% | 2% |
Market Inventory
Total number of units listed and sold in Willowdale
