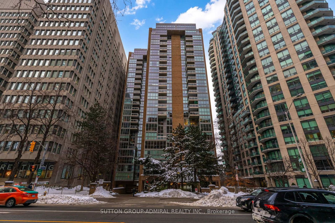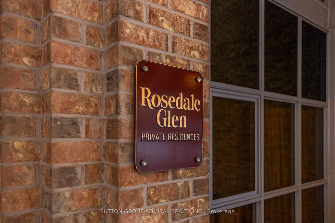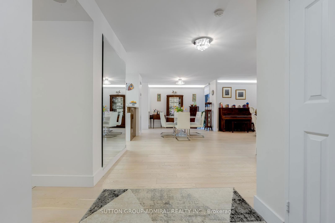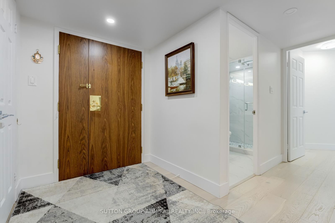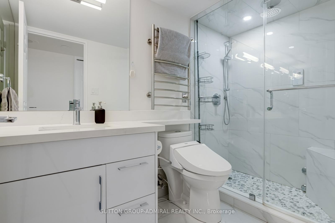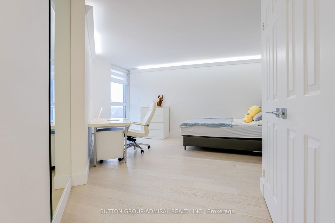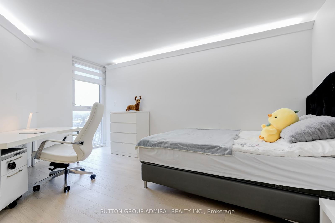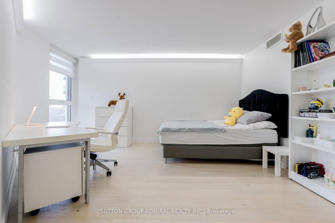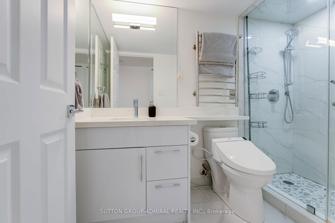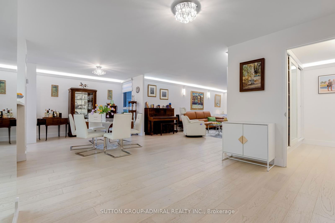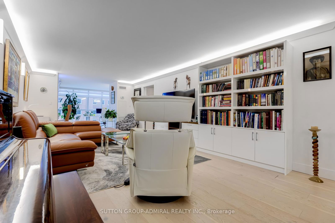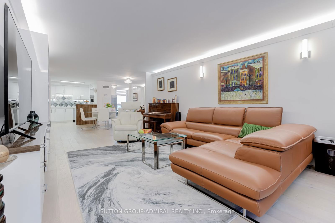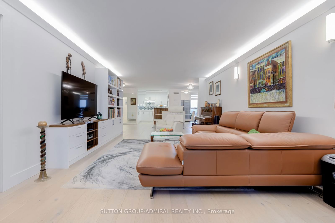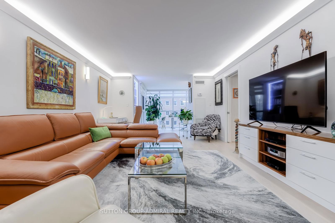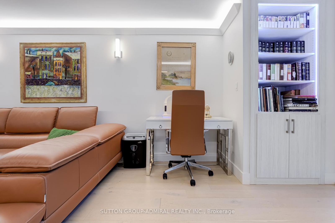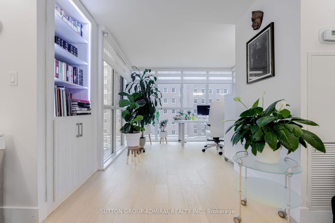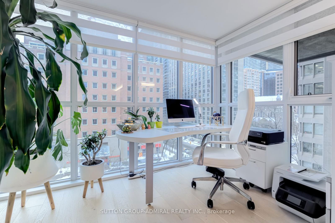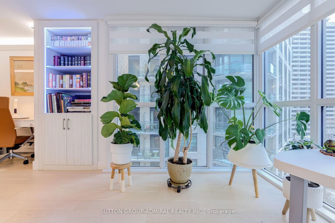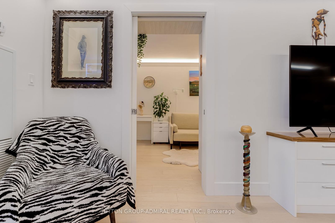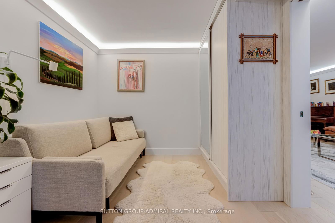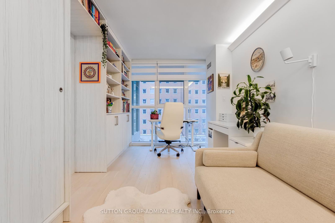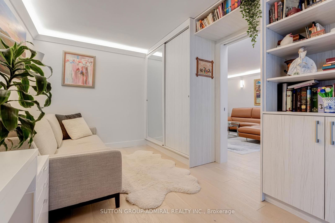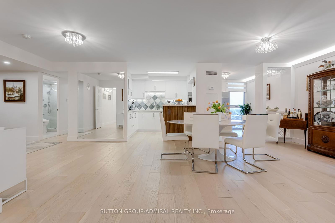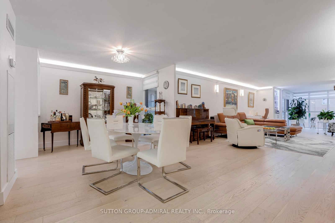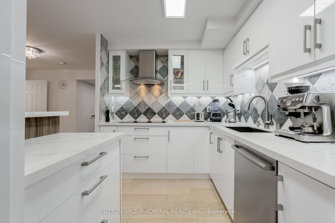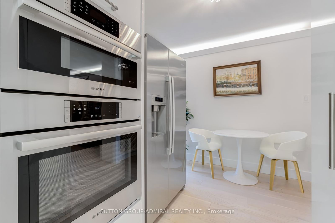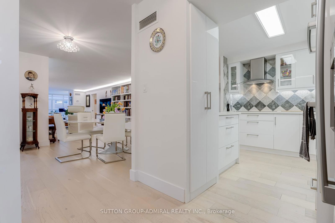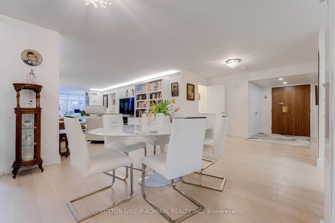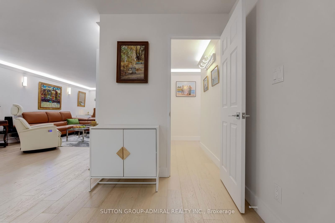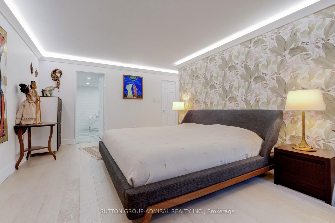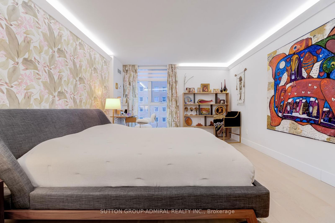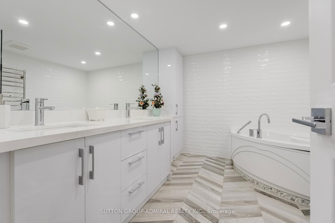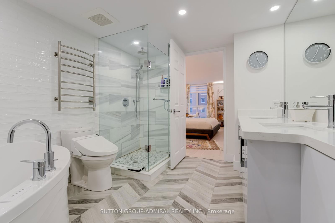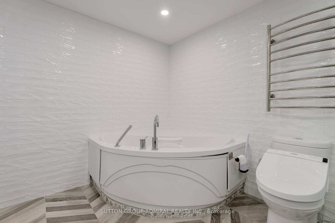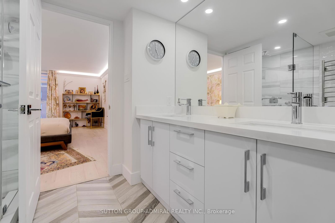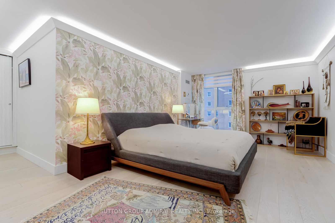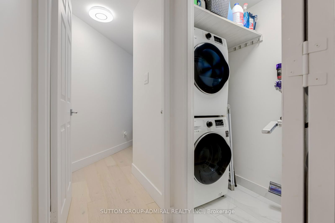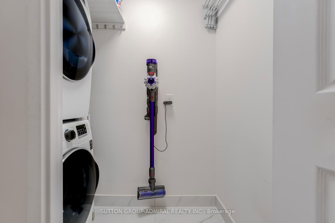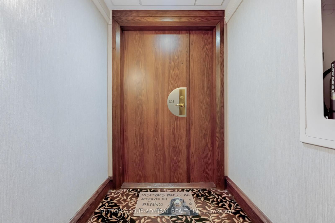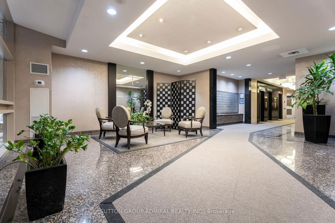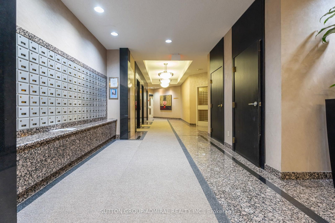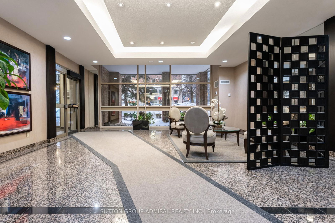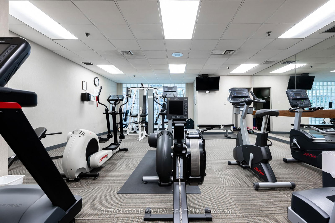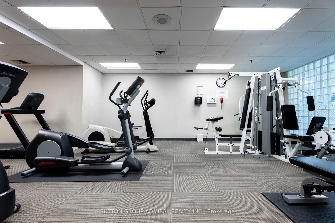805 - 278 Bloor St E
Listing History
Unit Highlights
Property Type:
Condo
Maintenance Fees:
$1,887/mth
Taxes:
$7,288 (2025)
Cost Per Sqft:
$966/sqft
Outdoor Space:
None
Locker:
Owned
Exposure:
South
Possession Date:
April 30, 2025
Laundry:
Ensuite
Amenities
About this Listing
Welcome to luxury living in the heart of Toronto! This beautifully renovated 3 -bedroom, 2-bathroom condo with a solarium/office offers an exquisite blend of modern design and functionality. Completely transformed from top to bottom, this unit features high-end finishes, sleek flooring, and an open-concept layout that maximizes space and natural light. Smooth ceiling throughout! The gourmet kitchen boasts custom cabinetry, quartz countertops, and premium stainless steel appliances, perfect for both casual dining and entertaining.The spacious primary bedroom includes a luxurious 5 pc ensuite with jacuzzi, spacious walk-in closet , while the second bedroom is equally well-appointed with amazing view! 3rd bedroom is ideal for a home office or additional living space, and the sun filed solarium provides breathtaking city views. 2nd bathroom with hammam! Located in a prestigious building with top-tier amenities and just steps from Yorkville, the TTC, and the University of Toronto, this unit offers the best of urban living. Don't miss this rare opportunity! Schedule your private showing today! Charging Station for electrical cars will be installed soon.
ExtrasHigh End Stainless Steel Fridge, Dishwasher, Stove, Modern Exhaust Fan, Microwave, Washer/Dryer, All Window Coverings All Electrical Light Fixtures, All Built-in Furniture and Entertainment Centre and Hammam! New windows and fan coils. Maintenance fee includes heat, water, building insurance, cable and internet!
sutton group-admiral realty inc.MLS® #C11964463
Fees & Utilities
Maintenance Fees
Utility Type
Air Conditioning
Heat Source
Heating
Room Dimensions
Kitchen
Built-in Appliances, Backsplash, Eat-In Kitchen
Dining
Combined with Living, hardwood floor, Open Concept
Living
Combined with Dining, hardwood floor, Open Concept
Sunroom
hardwood floor, Open Concept
Primary
5 Piece Ensuite, Walk-in Closet, hardwood floor
2nd Bedroom
hardwood floor, Closet
3rd Bedroom
Hardwood Floor
Similar Listings
Explore Yonge and Bloor
Commute Calculator
Demographics
Based on the dissemination area as defined by Statistics Canada. A dissemination area contains, on average, approximately 200 – 400 households.
Building Trends At Rosedale Glen
Days on Strata
List vs Selling Price
Offer Competition
Turnover of Units
Property Value
Price Ranking
Sold Units
Rented Units
Best Value Rank
Appreciation Rank
Rental Yield
High Demand
Market Insights
Transaction Insights at Rosedale Glen
| 1 Bed | 1 Bed + Den | 2 Bed | 2 Bed + Den | 3 Bed | 3 Bed + Den | |
|---|---|---|---|---|---|---|
| Price Range | No Data | No Data | $1,025,000 - $1,226,800 | $1,145,000 - $1,425,000 | $1,350,000 | No Data |
| Avg. Cost Per Sqft | No Data | No Data | $760 | $860 | $743 | No Data |
| Price Range | No Data | No Data | $3,900 - $5,500 | $4,800 | No Data | No Data |
| Avg. Wait for Unit Availability | No Data | 434 Days | 123 Days | 151 Days | 592 Days | 2980 Days |
| Avg. Wait for Unit Availability | No Data | 610 Days | 341 Days | 302 Days | No Data | No Data |
| Ratio of Units in Building | 1% | 12% | 41% | 34% | 11% | 4% |
Market Inventory
Total number of units listed and sold in Yonge and Bloor
