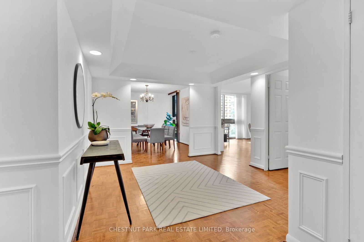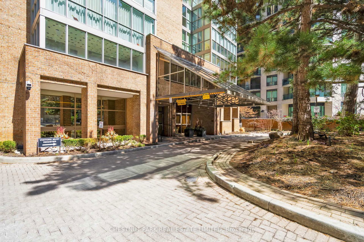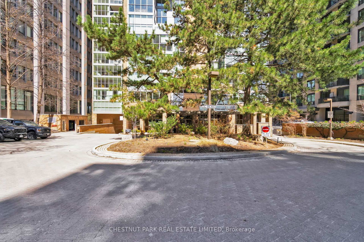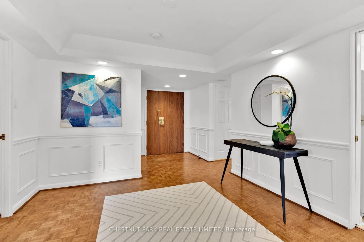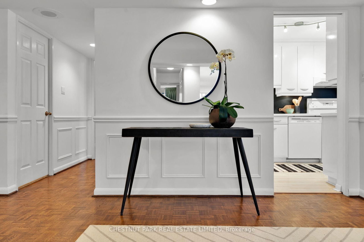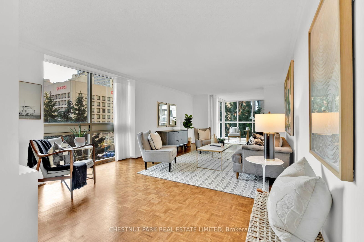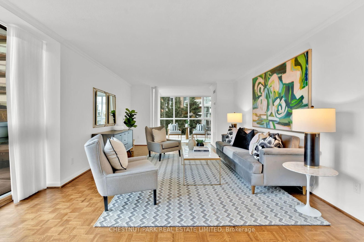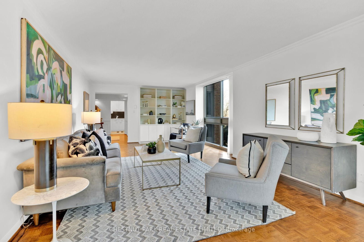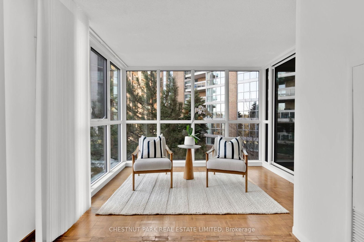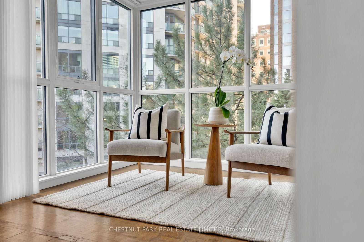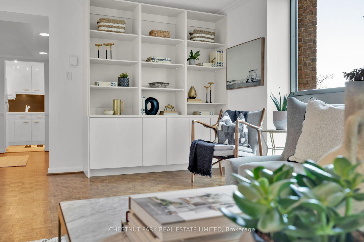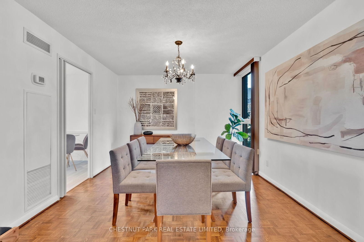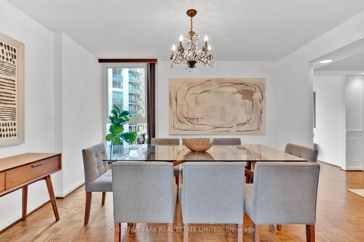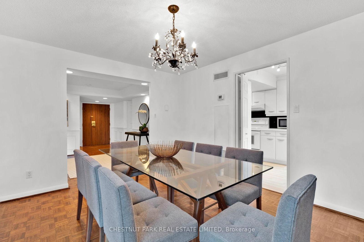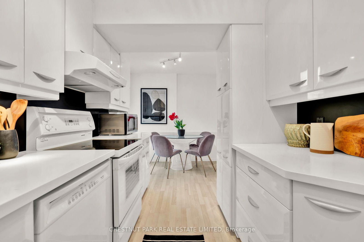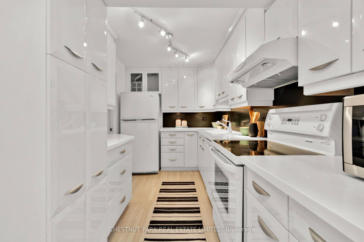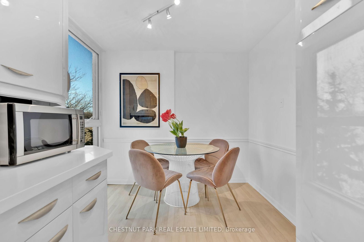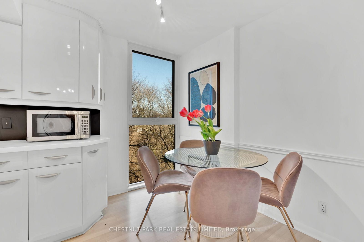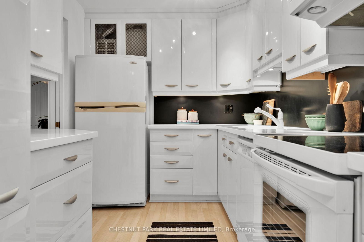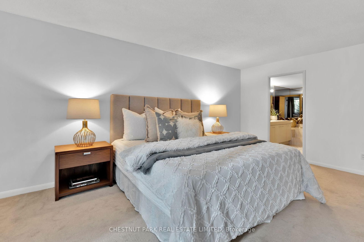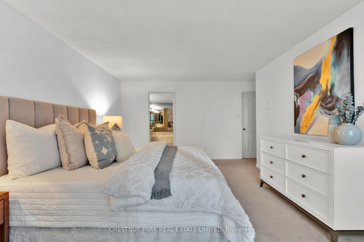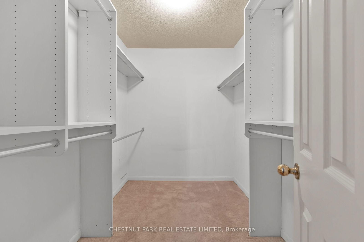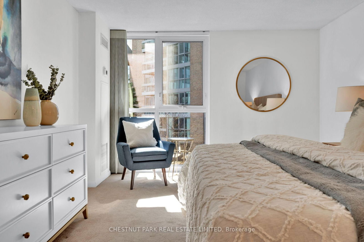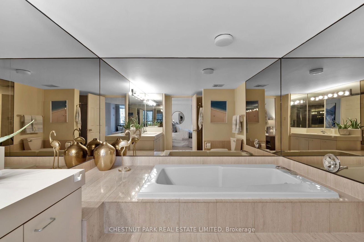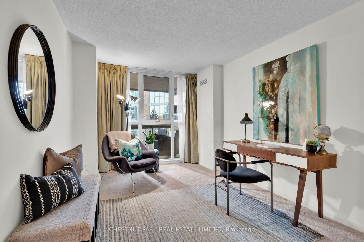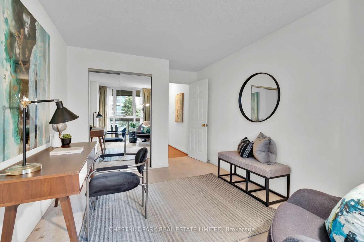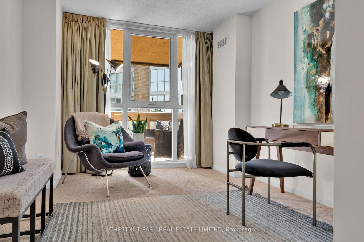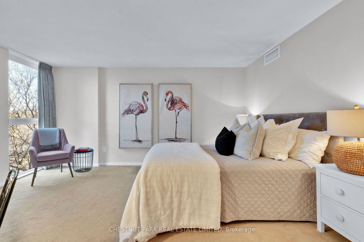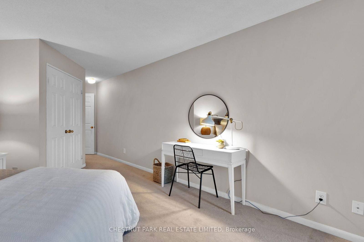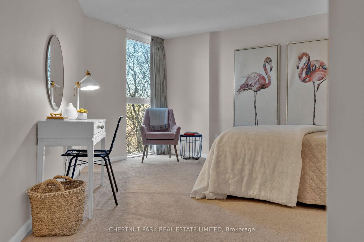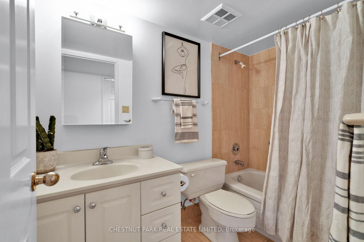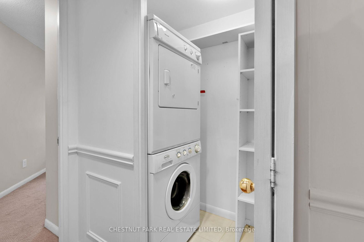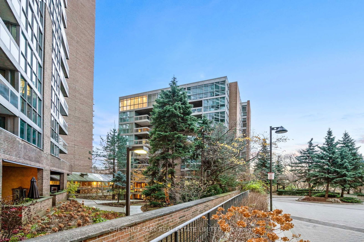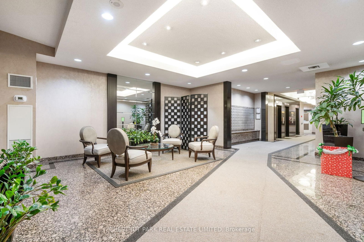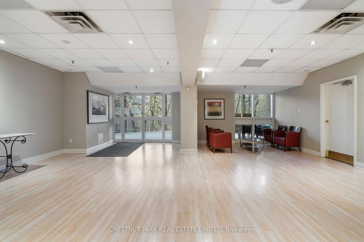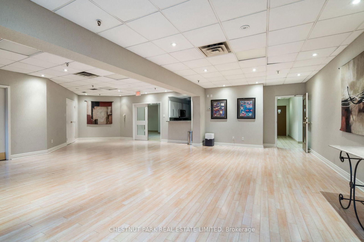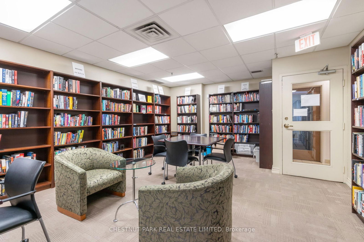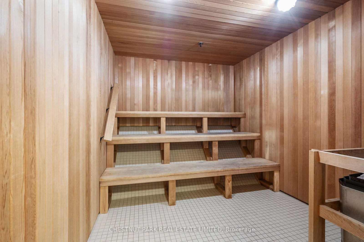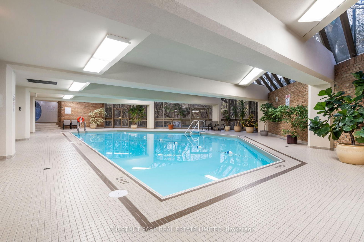410 - 278 Bloor St E
Listing History
Unit Highlights
Property Type:
Condo
Maintenance Fees:
$1,820/mth
Taxes:
$7,189 (2024)
Cost Per Sqft:
$763/sqft
Outdoor Space:
Balcony
Locker:
Owned
Exposure:
North South
Possession Date:
60-90 days TBD
Amenities
About this Listing
Suite 410 is an exceptional 3-bedroom residence in the coveted North Tower of one of central Toronto's most distinguished buildings, celebrated for its high standards and friendly community. Nestled above the Rosedale Ravine and set back from Bloor Street, this home offers the tranquility of tree-lined views alongside the convenience of urban living. With 2,000 sq. ft. of thoughtfully designed interiors, the suite feels like a bungalow. A coffered-ceiling gallery opens to bright, beautifully proportioned rooms. The sunlit living room, featuring south and east-facing windows, flows into a sunroom with access to a south-facing balcony overlooking lush greenery. A formal dining room sets the stage for elegant entertaining, while the updated kitchen, complete with a breakfast area, overlooks the Rosedale ravine to the north. The private bedroom wing includes a generous primary suite with south-facing city views, a 4-piece ensuite with a soaker tub, and a walk-in closet. The second bedroom, currently configured as a large office, shares the same sunny vistas. The secluded third bedroom, with tranquil north-facing ravine views, offers privacy and versatility. Situated on the 4th floor with picturesque treetop views, this suite is perfect for downsizers or those seeking single-level living with distinct, well-appointed spaces. Additional features include two car parking spaces and an oversized storage room. Residents enjoy 24-hour security and an array of premium amenities: an indoor pool overlooking the ravine, hot tub, sauna, gym, library, party and board rooms, bike storage, and ample visitor parking. An exceptional opportunity in an iconic, impeccably maintained building.
ExtrasSee Schedule B.
chestnut park real estate limitedMLS® #C12013558
Fees & Utilities
Maintenance Fees
Utility Type
Air Conditioning
Heat Source
Heating
Room Dimensions
Foyer
Wainscoting, Coffered Ceiling, Double Closet
Kitchen
Laminate, O/Looks Ravine, Eat-In Kitchen
Dining
Separate Room, Parquet Floor, Window
Living
Parquet Floor, Window, Built-in Shelves
Sunroom
Parquet Floor, Windows Floor to Ceiling, Balcony
Primary
Carpet, 4 Piece Ensuite, Walk-in Closet
2nd Bedroom
Carpet, Window, Closet
3rd Bedroom
Carpet, O/Looks Ravine, Double Closet
Similar Listings
Explore Yonge and Bloor
Commute Calculator
Demographics
Based on the dissemination area as defined by Statistics Canada. A dissemination area contains, on average, approximately 200 – 400 households.
Building Trends At Rosedale Glen
Days on Strata
List vs Selling Price
Offer Competition
Turnover of Units
Property Value
Price Ranking
Sold Units
Rented Units
Best Value Rank
Appreciation Rank
Rental Yield
High Demand
Market Insights
Transaction Insights at Rosedale Glen
| 1 Bed | 1 Bed + Den | 2 Bed | 2 Bed + Den | 3 Bed | 3 Bed + Den | |
|---|---|---|---|---|---|---|
| Price Range | No Data | No Data | $1,025,000 - $1,226,800 | $1,145,000 - $1,425,000 | $1,350,000 | No Data |
| Avg. Cost Per Sqft | No Data | No Data | $760 | $860 | $743 | No Data |
| Price Range | No Data | No Data | $3,900 - $5,500 | $4,800 | No Data | No Data |
| Avg. Wait for Unit Availability | No Data | 434 Days | 123 Days | 151 Days | 592 Days | 2980 Days |
| Avg. Wait for Unit Availability | No Data | 610 Days | 341 Days | 302 Days | No Data | No Data |
| Ratio of Units in Building | 1% | 12% | 41% | 34% | 11% | 4% |
Market Inventory
Total number of units listed and sold in Yonge and Bloor
