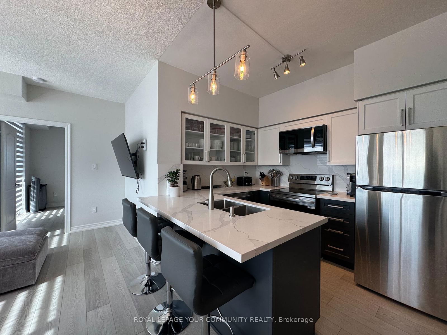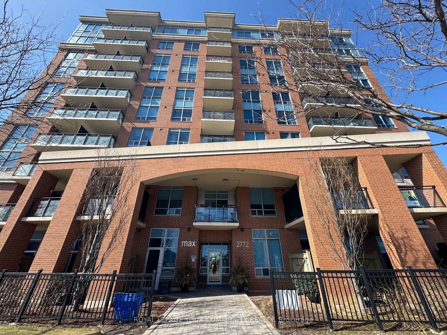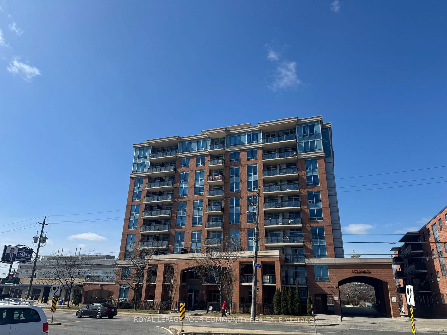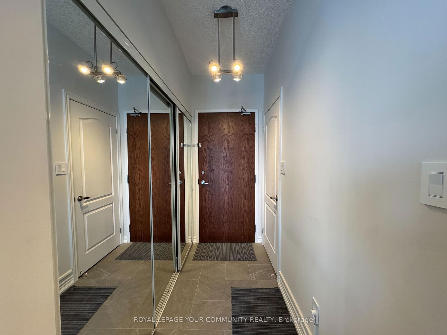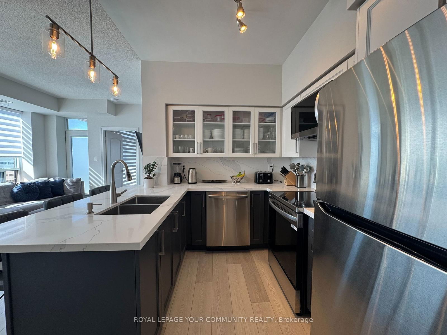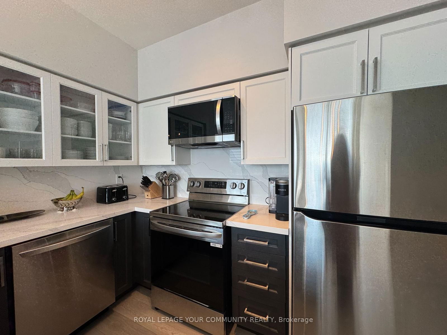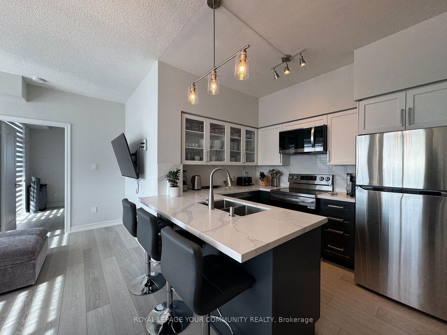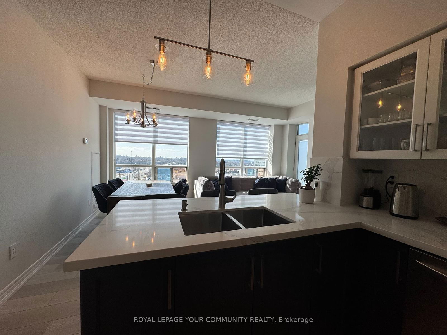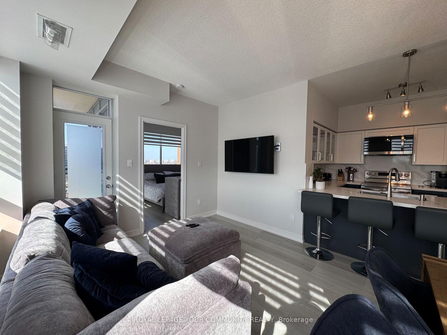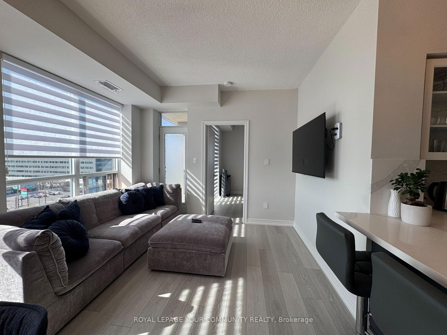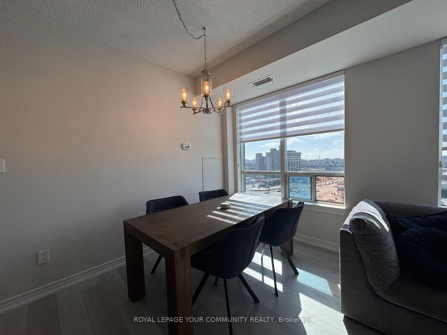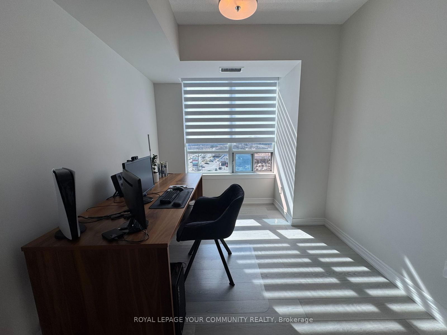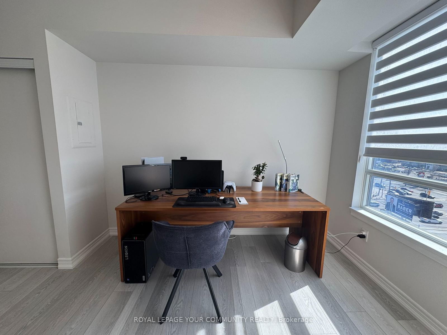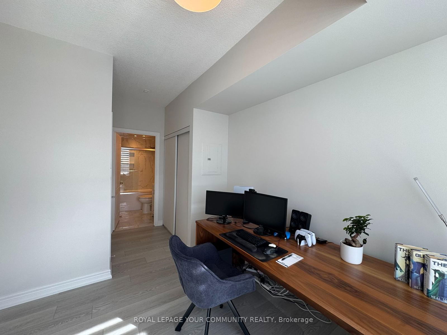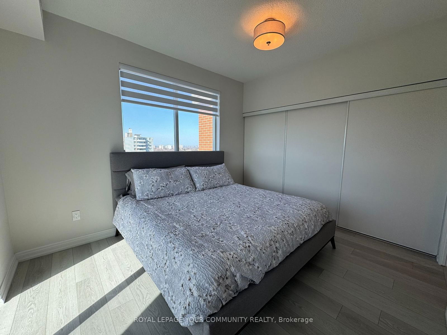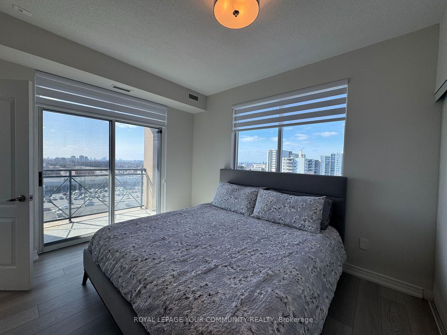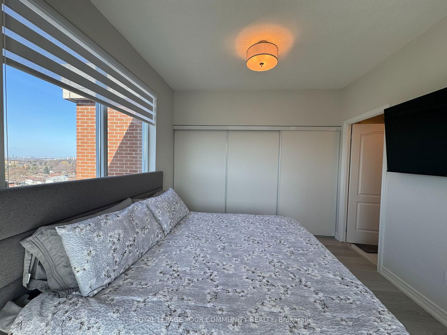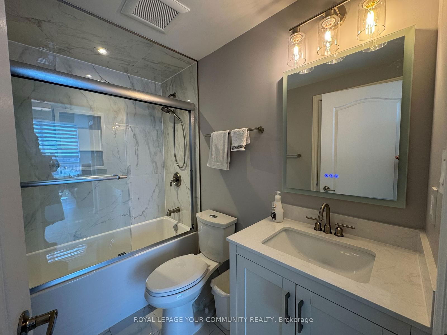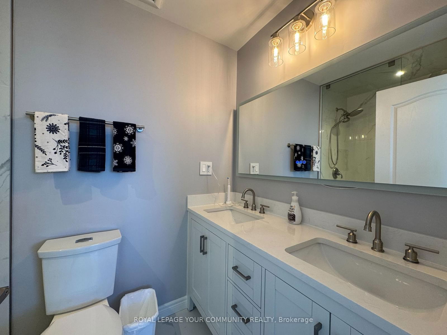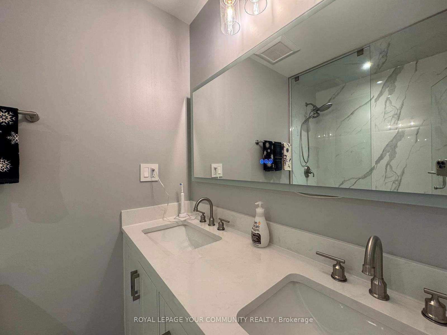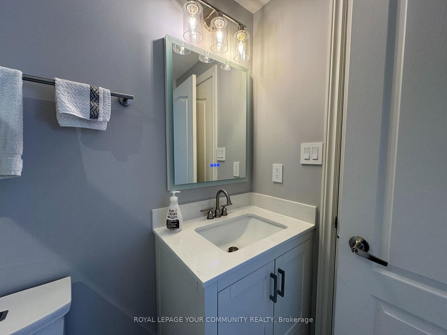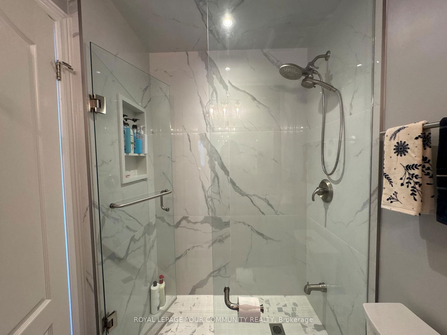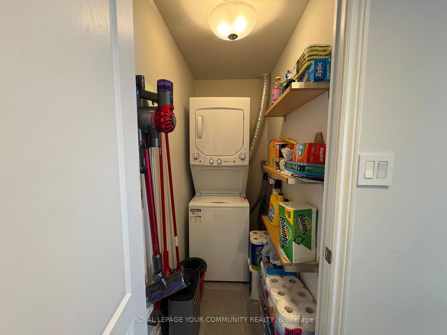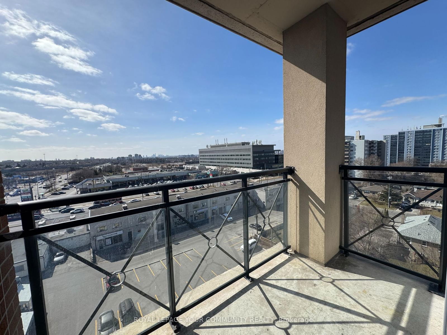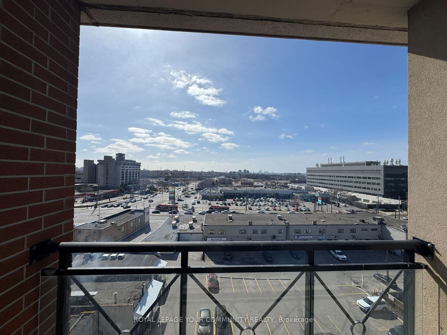811 - 2772 Keele St
Listing History
Details
Property Type:
Condo
Possession Date:
June 1, 2025
Lease Term:
1 Year
Utilities Included:
No
Outdoor Space:
Balcony
Furnished:
No
Exposure:
South
Locker:
Owned
Amenities
About this Listing
Beautifully renovated 2-bedroom, 2-bathroom condo offering over 800 sqft of thoughtfully designed living space with 9 foot ceilings throughout! Every detail has been carefully curated, from the tasteful finishes to the functional upgrades, making this home as stylish as it is practical. Stunning kitchen is a dream for any chef, featuring full-size appliances, a large sink, ample counter space, and plenty of storage to keep everything organized. The open-concept design seamlessly flows into the living space, creating a bright and inviting atmosphere. Primary bedroom is a true retreat with a spa-like ensuite and a massive closet, while the second bedroom is spacious and complete with a semi-ensuite bath. With tons of storage throughout, including a large laundry closet, this unit is designed for convenience. Top floor of building for ultimate privacy & penthouse feel. Located in a highly desirable area, you're just steps from transit, grocery stores, restaurants, and everyday essentials, plus only minutes from the hospital and major highways. 2 parking spots and locker!
Extrasall appliances, window coverings (black-out blinds). All light fixtures and bar stools
royal lepage your community realtyMLS® #W12039212
Fees & Utilities
Utilities Included
Utility Type
Air Conditioning
Heat Source
Heating
Room Dimensions
Living
Open Concept, Walkout To Balcony, Windows Floor to Ceiling
Dining
Open Concept, Large Window, Vinyl Floor
Kitchen
Stainless Steel Appliances, Breakfast Bar, Vinyl Floor
Primary
4 Piece Ensuite, Vinyl Floor, Walkout To Balcony
2nd Bedroom
Semi Ensuite, Large Window, Vinyl Floor
Similar Listings
Explore Downsview
Commute Calculator
Mortgage Calculator
Demographics
Based on the dissemination area as defined by Statistics Canada. A dissemination area contains, on average, approximately 200 – 400 households.
Building Trends At The Max Condos
Days on Strata
List vs Selling Price
Offer Competition
Turnover of Units
Property Value
Price Ranking
Sold Units
Rented Units
Best Value Rank
Appreciation Rank
Rental Yield
High Demand
Market Insights
Transaction Insights at The Max Condos
| 1 Bed | 1 Bed + Den | 2 Bed | |
|---|---|---|---|
| Price Range | No Data | $560,000 - $577,000 | $565,000 - $615,000 |
| Avg. Cost Per Sqft | No Data | $855 | $641 |
| Price Range | No Data | No Data | $2,900 |
| Avg. Wait for Unit Availability | 281 Days | 161 Days | 105 Days |
| Avg. Wait for Unit Availability | 296 Days | 204 Days | 119 Days |
| Ratio of Units in Building | 19% | 27% | 56% |
Market Inventory
Total number of units listed and leased in Downsview
