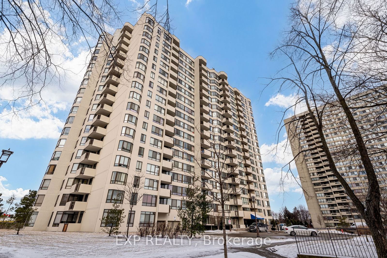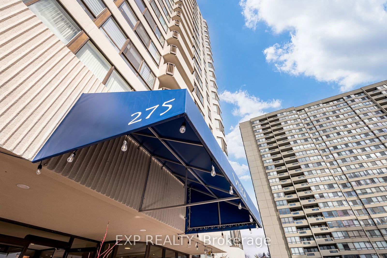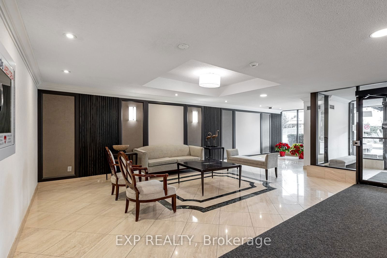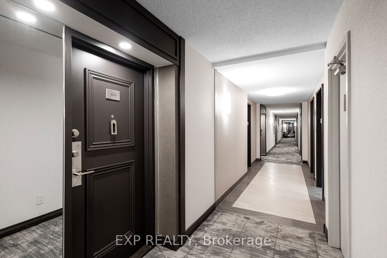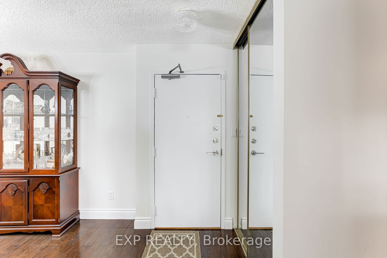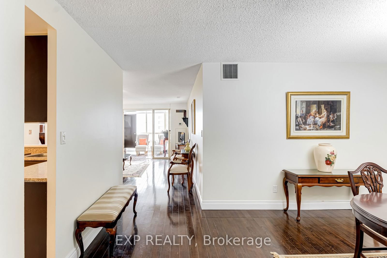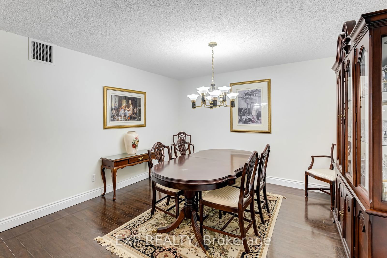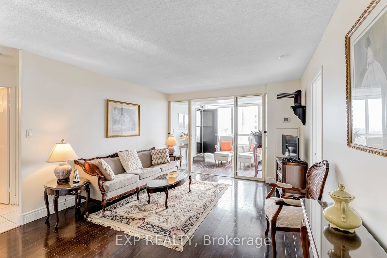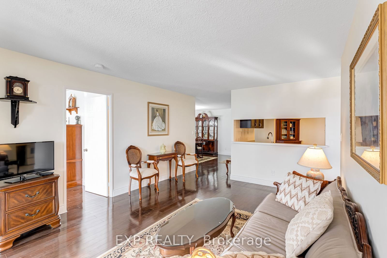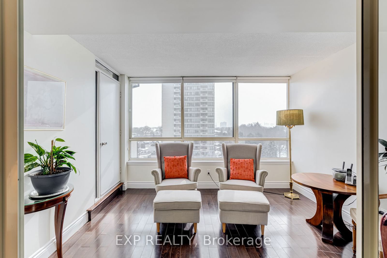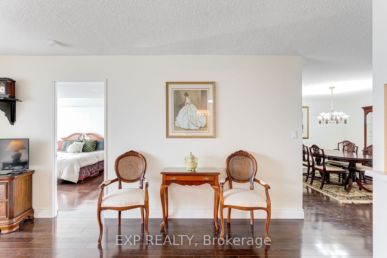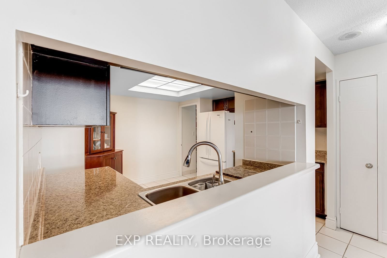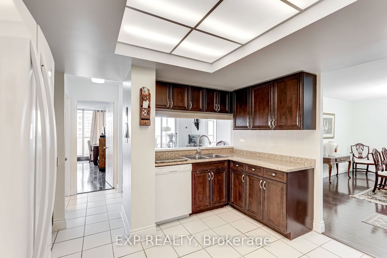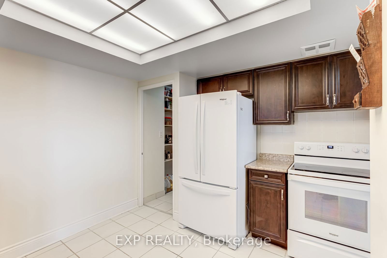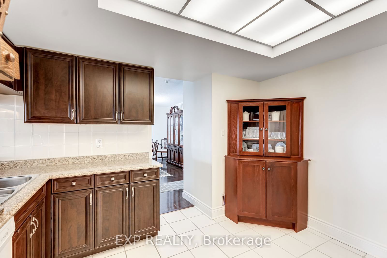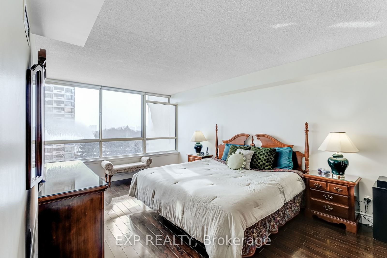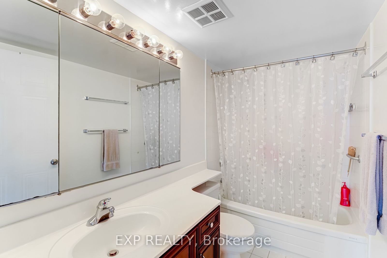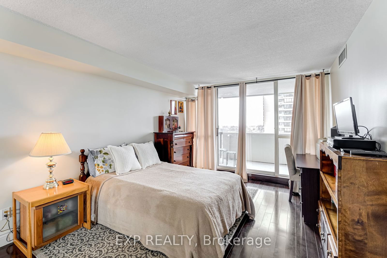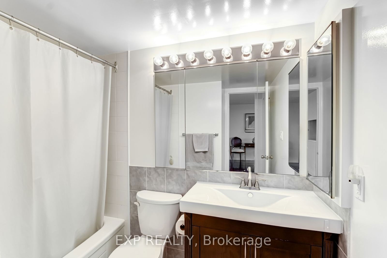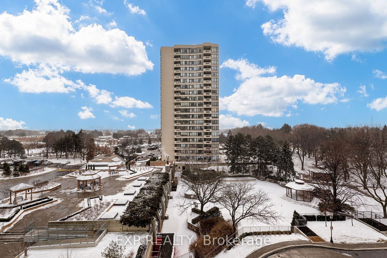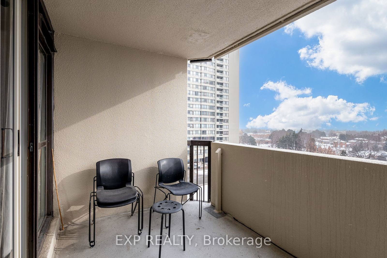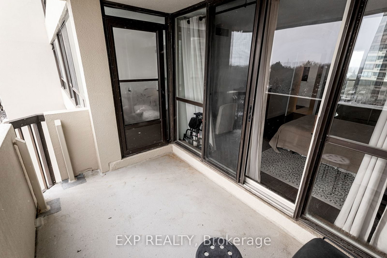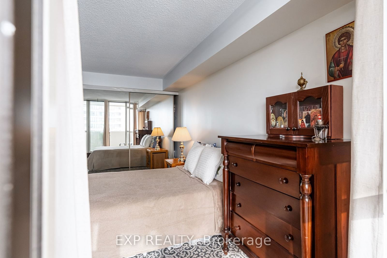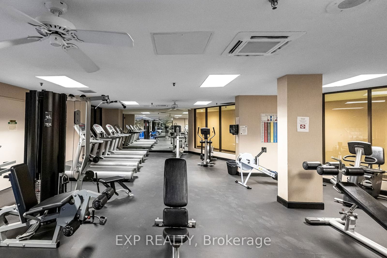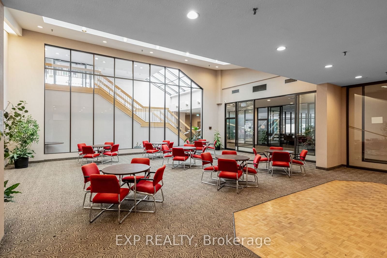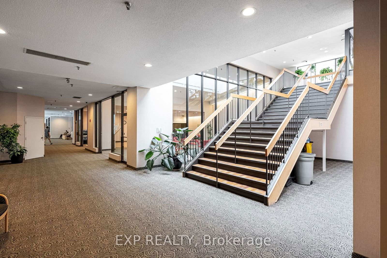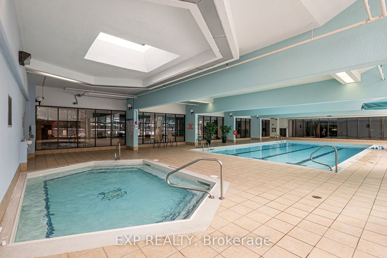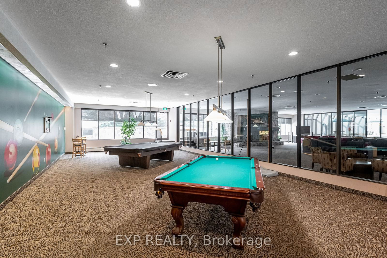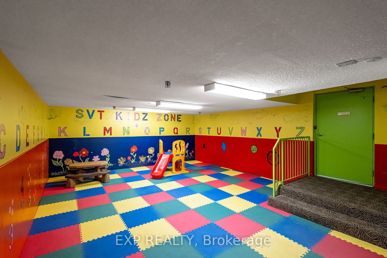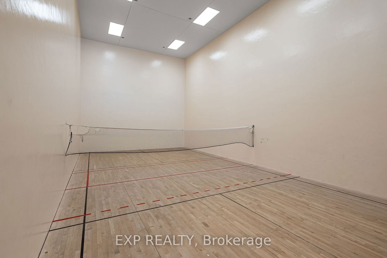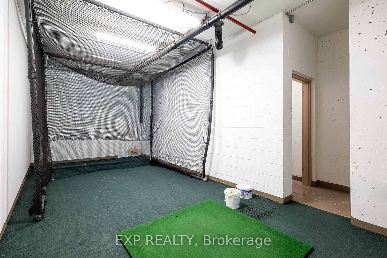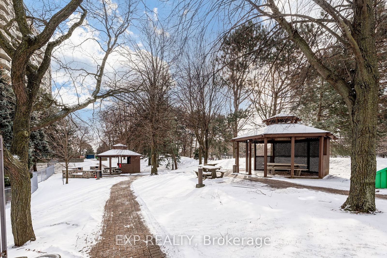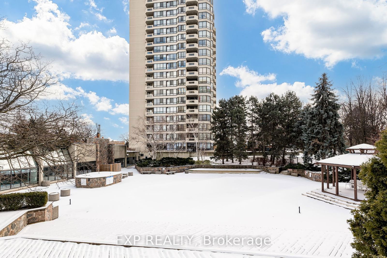604 - 275 Bamburgh Circ S
Listing History
Details
Property Type:
Condo
Maintenance Fees:
$1,295/mth
Taxes:
$2,453 (2024)
Cost Per Sqft:
$496/sqft
Outdoor Space:
Balcony
Locker:
Owned
Exposure:
South
Possession Date:
To Be Determined
Amenities
About this Listing
Welcome Home to Luxury Living! Enjoy this beautiful, airy and functional designed living space, including 119 sq. ft. balcony offering a breathtaking south-facing view. Located on the 6th floor, this bright and updated condo is part of the prestigious Luxury Vista by Tridel, nestled in the sought-after Warden/Steeles area. Situated in the highly regarded Dr. Norman Bethune CI district, this home is perfect for families or those looking to enjoy a comfortable and convenient lifestyle. The building boasts resort-style amenities, including both indoor and outdoor pools, immaculate gardens with gazebos, a fitness center, squash courts, billiards, indoor golf range, party room, indoor children's play area, 24-hour security, and so much more. Whether you're relaxing in your spacious living room or unwinding on your private balcony, you'll love coming home to this tranquil oasis. Don't miss your chance to live in one of the most desirable communities in Toronto. NOTE: Maintenance Fees Includes All Utilities and Basic Cable.
ExtrasFridge, Stove, Dishwasher, Washer, Dryer, Electrical Light Fixtures, Blinds in Primary Bedroom,1 Parking & 1 Locker Included. Maintenance Fee Includes All Utilities And Basic Cable!
exp realtyMLS® #E11936869
Fees & Utilities
Maintenance Fees
Utility Type
Air Conditioning
Heat Source
Heating
Room Dimensions
Primary
4 Piece Ensuite, South View, Walk-in Closet
2nd Bedroom
Large Closet, Large Window, Walkout To Balcony
Living
Walkout To Sunroom, Windows Floor to Ceiling, hardwood floor
Dining
Hardwood Floor
Kitchen
Tile Floor, Eat-In Kitchen, Breakfast Bar
Solarium
Walkout To Balcony, South View, hardwood floor
Laundry
Built-in Shelves, Pantry, Tile Floor
Bathroom
4 Piece Ensuite, Tile Floor
Bathroom
4 Piece Bath, Tile Floor
Other
Balcony, Concrete Floor, South View
Similar Listings
Explore Steeles
Commute Calculator
Mortgage Calculator
Demographics
Based on the dissemination area as defined by Statistics Canada. A dissemination area contains, on average, approximately 200 – 400 households.
Building Trends At Vista Condos
Days on Strata
List vs Selling Price
Offer Competition
Turnover of Units
Property Value
Price Ranking
Sold Units
Rented Units
Best Value Rank
Appreciation Rank
Rental Yield
High Demand
Market Insights
Transaction Insights at Vista Condos
| 1 Bed | 1 Bed + Den | 2 Bed | 2 Bed + Den | 3 Bed + Den | |
|---|---|---|---|---|---|
| Price Range | No Data | $490,000 - $530,000 | No Data | $575,000 - $865,000 | No Data |
| Avg. Cost Per Sqft | No Data | $591 | No Data | $538 | No Data |
| Price Range | No Data | $2,550 | No Data | $2,950 - $3,000 | No Data |
| Avg. Wait for Unit Availability | No Data | 97 Days | 578 Days | 62 Days | No Data |
| Avg. Wait for Unit Availability | No Data | 292 Days | 1174 Days | 156 Days | No Data |
| Ratio of Units in Building | 2% | 33% | 7% | 59% | 1% |
Market Inventory
Total number of units listed and sold in Steeles
