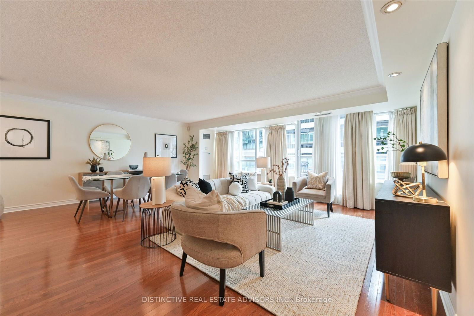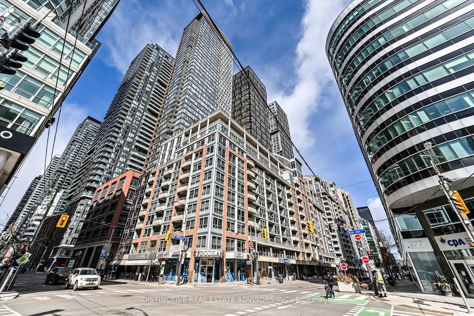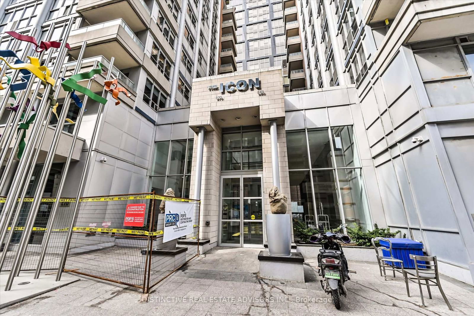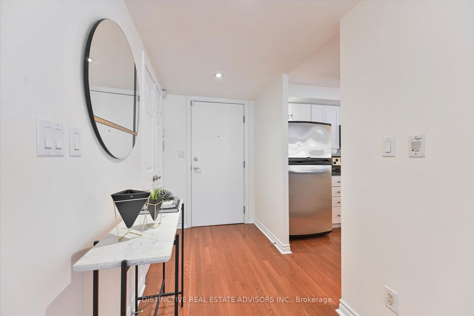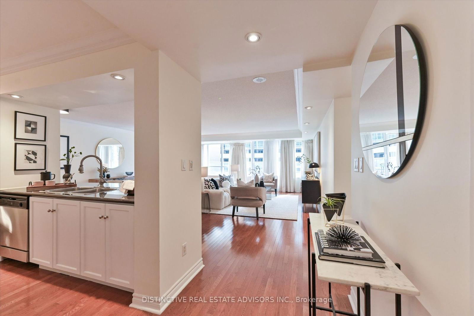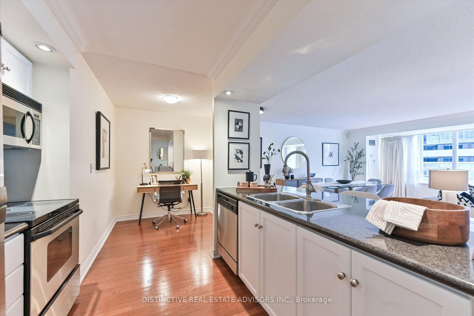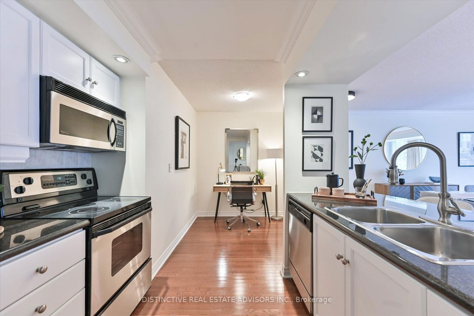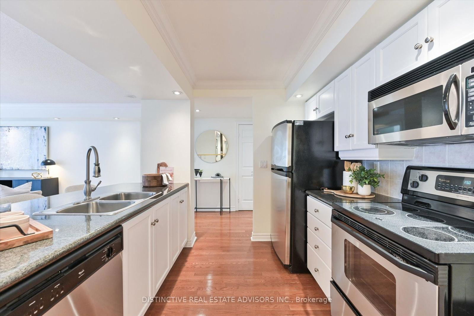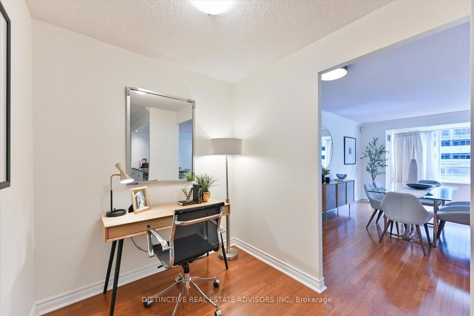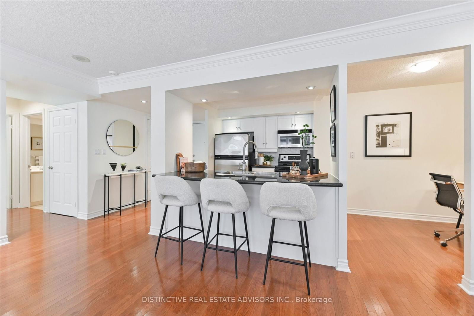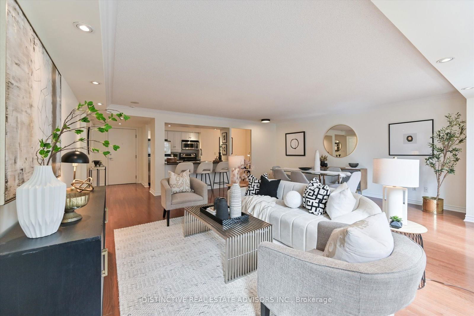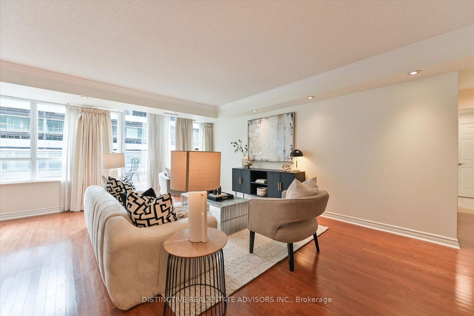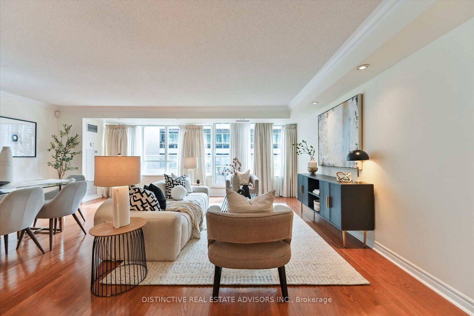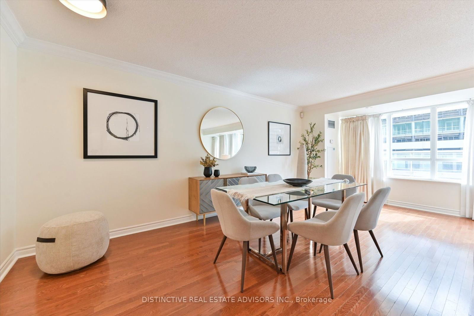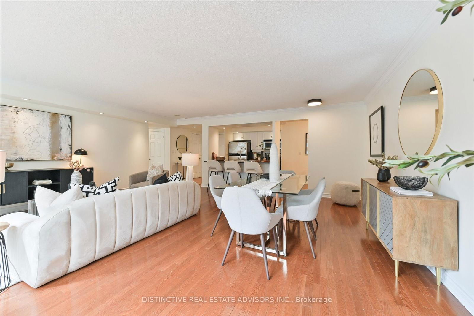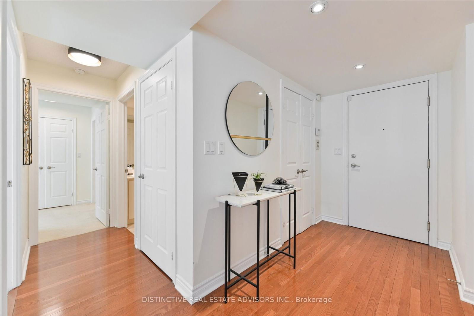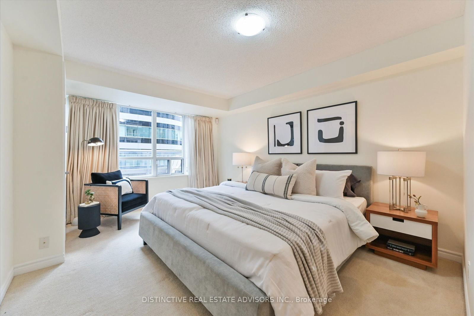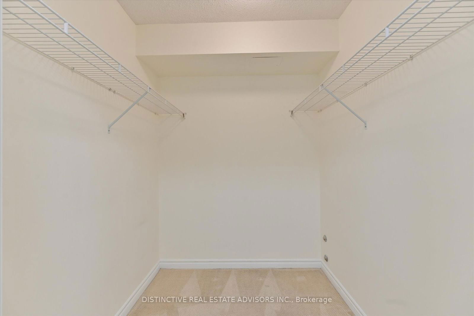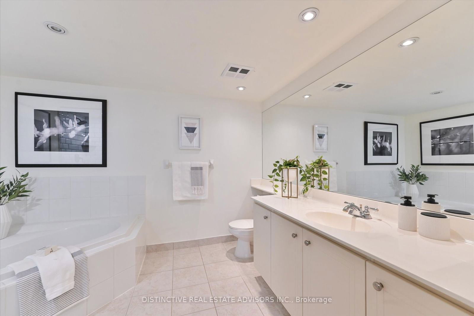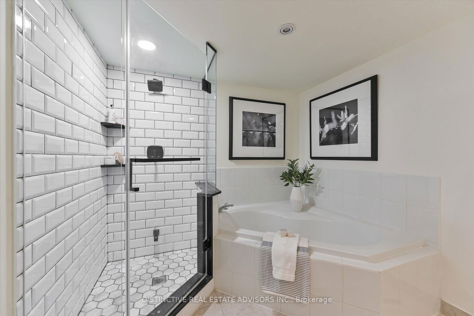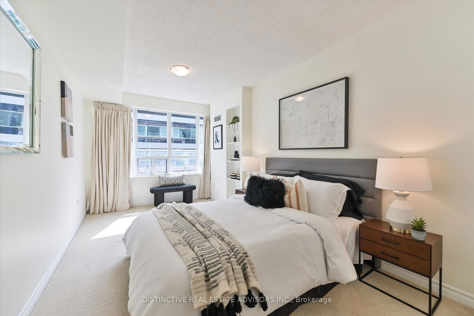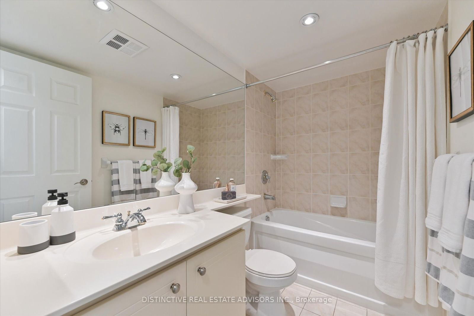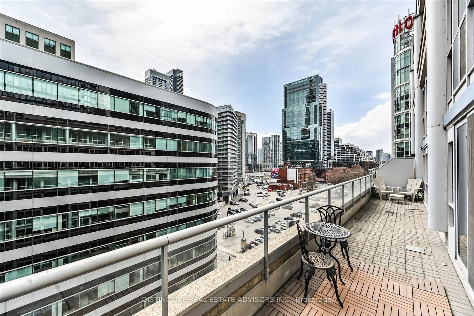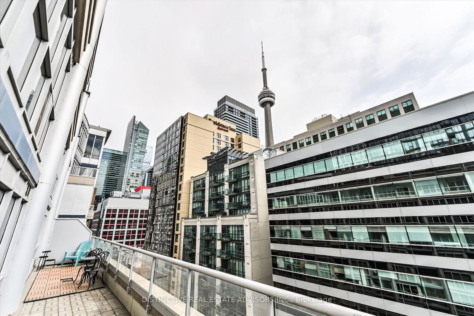Listing History
Details
Property Type:
Condo
Maintenance Fees:
$1,534/mth
Taxes:
$4,528 (2024)
Cost Per Sqft:
$691/sqft
Outdoor Space:
Terrace
Locker:
Owned
Exposure:
South West
Possession Date:
Flexible
Laundry:
Main
Amenities
About this Listing
This spacious, bright two bedroom plus den unit in Tridel's ICON I Tower located in the Downtown West neighbourhood features one of the most sought-after floorplans in the development. The spacious layout offers flexibility for families and professionals alike, offering two large bedrooms with two full washrooms, each with a bathtub. When you walk into the unit you are greeted by a flood of natural light from the numerous windows overlooking the huge 275 sf terrace with view of the CN Tower as well as the expansive living/dining room that features potlights, crown molding and hardwood floors. The kitchen is open concept but tucked away, making it perfect for entertaining, and features neutral finishes, granite countertops and a breakfast bar. Off the kitchen is the den which can be used as a breakfast nook, home office, play room or walk-in pantry to suit any lifestyle. The Primary suite features a large bedroom, walk-in closet and massive ensuite washroom with separate soaker tub and stand-up shower that has been recently updated. The Second bedroom is spacious and is located across the hall from the second full washroom, along with the with the centrally located ensuite laundry. The unit includes one spacious parking space and a storage room the size of a small bedroom (approx. 100 sf) adjacent to the parking with a keyed door. If you're looking to shorten your commute, look no further. This building is a fifteen-minute walk to the Financial District and steps to restaurants, transit, waterfront trails and all of the attractions Toronto has to offer. *All Utilities Are Included in Condo Fees Except Internet*
ExtrasAll Window Coverings, S/S Fridge, S/S Stove, S/S Microwave Range, S/S Dishwasher, Washer/Dryer, ELFs, Closet Organizers
distinctive real estate advisors inc.MLS® #C12061114
Fees & Utilities
Maintenance Fees
Utility Type
Air Conditioning
Heat Source
Heating
Room Dimensions
Living
hardwood floor, Pot Lights, Crown Moulding
Dining
hardwood floor, Walkout To Balcony, Combined with Living
Kitchen
hardwood floor, Pot Lights, Ceramic Back Splash
Den
hardwood floor, Combined with Kitchen
Primary
Carpet, 4 Piece Ensuite, Walk-in Closet
2nd Bedroom
Carpet
Similar Listings
Explore King West
Commute Calculator
Mortgage Calculator
Demographics
Based on the dissemination area as defined by Statistics Canada. A dissemination area contains, on average, approximately 200 – 400 households.
Building Trends At Icon I Condos
Days on Strata
List vs Selling Price
Or in other words, the
Offer Competition
Turnover of Units
Property Value
Price Ranking
Sold Units
Rented Units
Best Value Rank
Appreciation Rank
Rental Yield
High Demand
Market Insights
Transaction Insights at Icon I Condos
| Studio | 1 Bed | 1 Bed + Den | 2 Bed | 2 Bed + Den | |
|---|---|---|---|---|---|
| Price Range | $480,000 | No Data | $519,000 - $635,000 | $851,000 | No Data |
| Avg. Cost Per Sqft | $1,145 | No Data | $906 | $928 | No Data |
| Price Range | $1,950 - $1,980 | $2,200 - $2,500 | $2,300 - $3,500 | $2,990 - $3,700 | No Data |
| Avg. Wait for Unit Availability | 411 Days | 79 Days | 57 Days | 131 Days | 1463 Days |
| Avg. Wait for Unit Availability | 216 Days | 65 Days | 31 Days | 189 Days | No Data |
| Ratio of Units in Building | 6% | 31% | 45% | 18% | 3% |
Market Inventory
Total number of units listed and sold in King West
