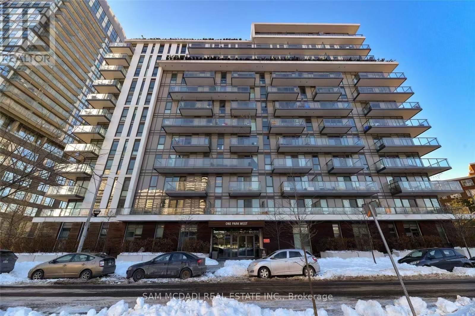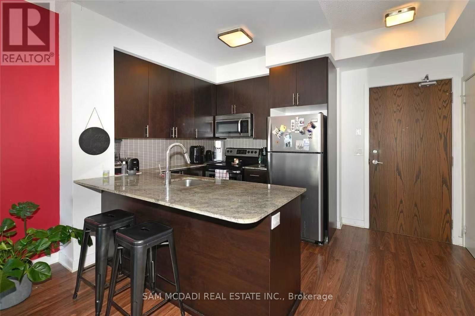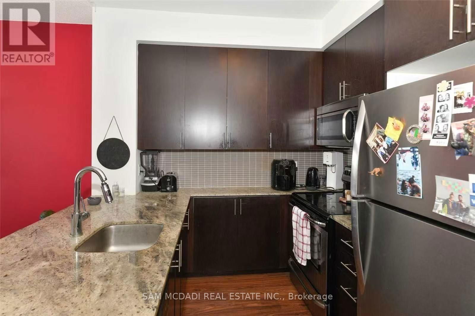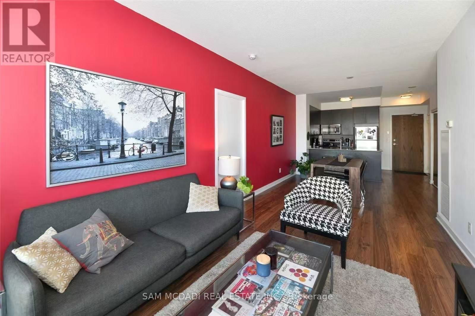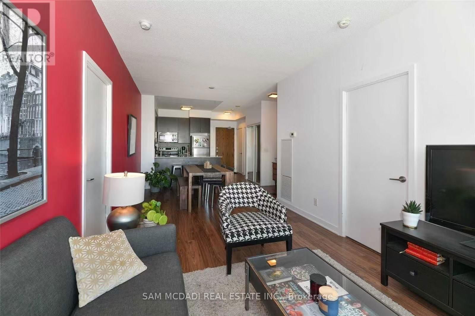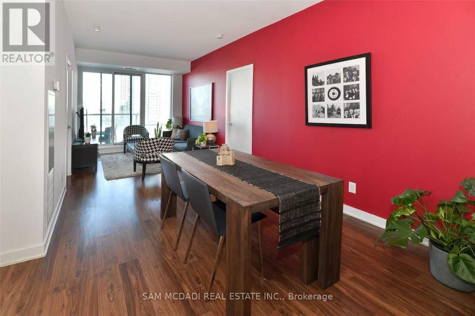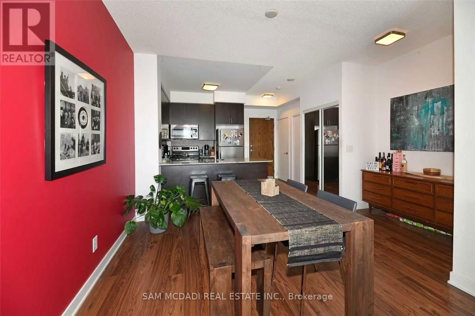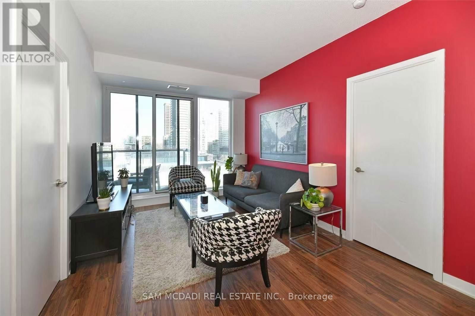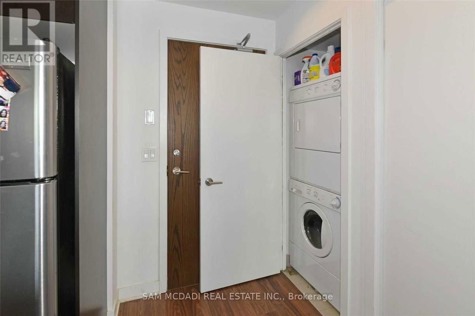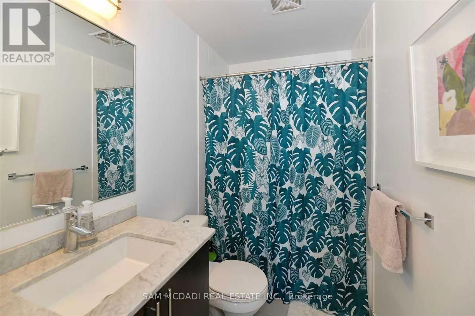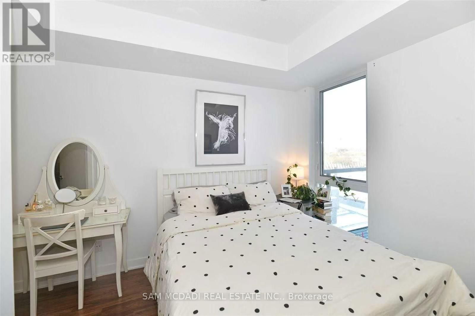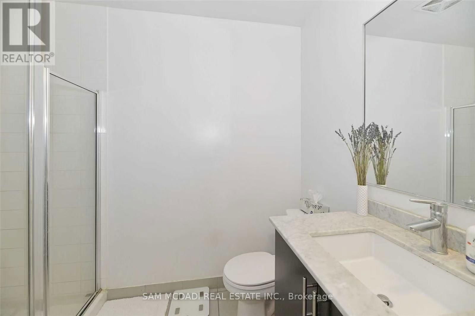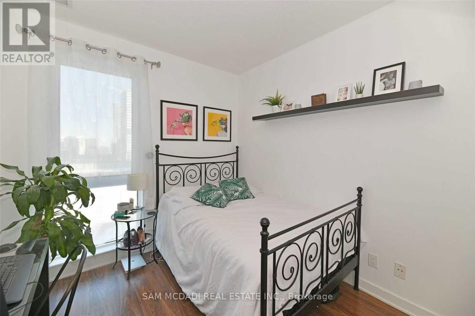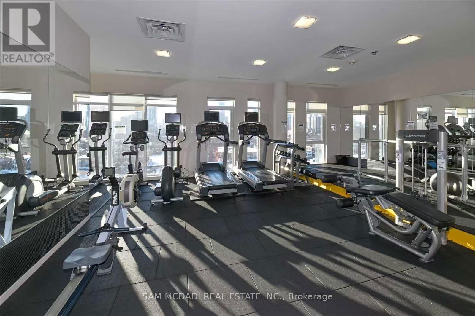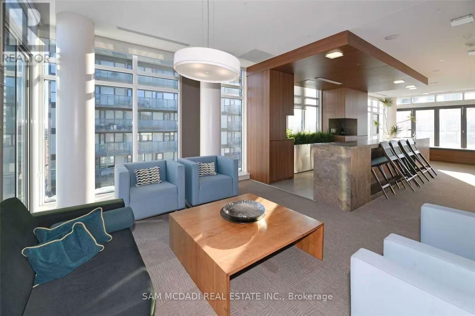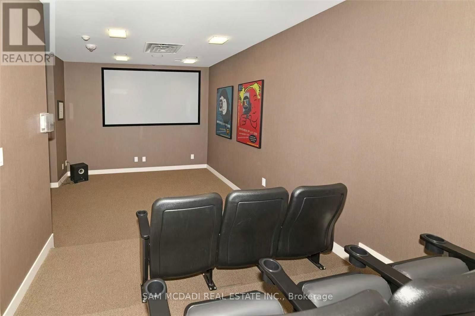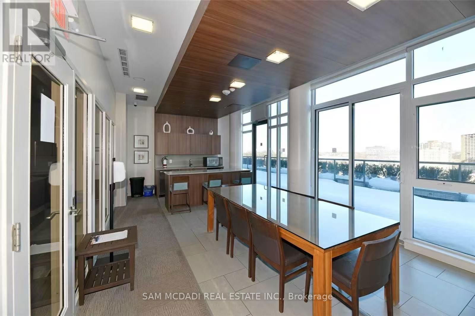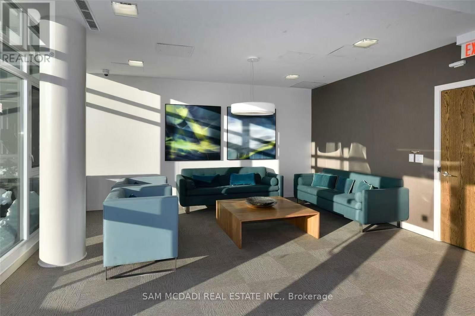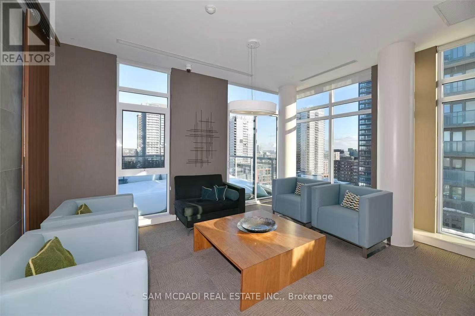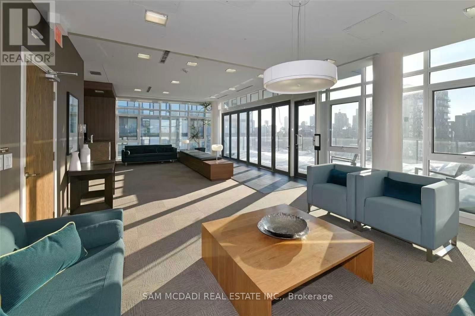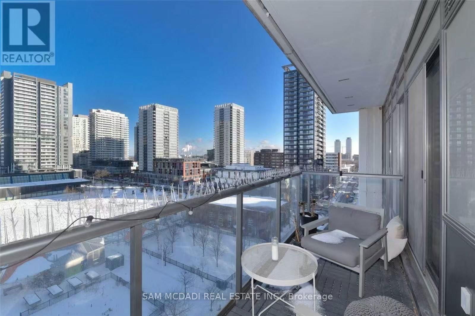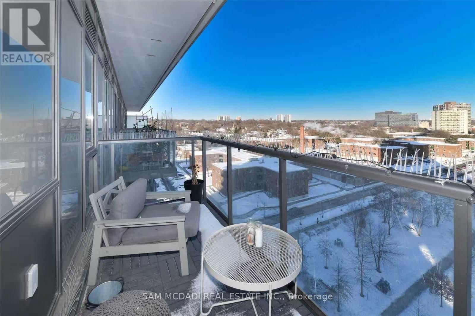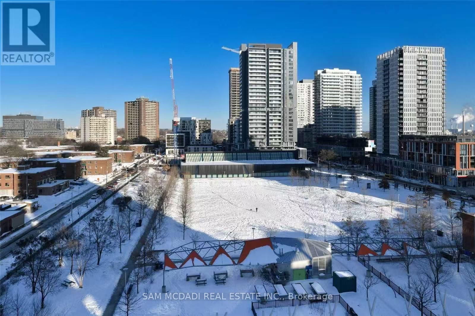909 - 260 Sackville St
Listing History
Unit Highlights
Property Type:
Condo
Possession Date:
May 1, 2025
Lease Term:
1 Year
Utilities Included:
No
Outdoor Space:
Balcony
Furnished:
No
Exposure:
East
Locker:
Owned
Laundry:
Main
Amenities
About this Listing
This spacious 2-bedroom + media room, 2-bathroom suite features a well-designed split layout with 9-ft ceilings, offering plenty of room to live and relax. The unit includes a private balcony with an east-facing view overlooking a park. The primary bedroom comes with an ensuite for added convenience. Located in a well-maintained mid-rise boutique building, this suite also includes 1 parking spot and 1 locker. Building amenities include a gym, theatre, concierge, and party room. Ideally situated near the Distillery District, Cabbagetown, Regent Park Community Centre, St. Lawrence Market, Ryerson, George Brown College, the Eaton Centre, and an array of shops, restaurants, and public transit.
ExtrasStainless Steel Fridge, Stove, Microwave/Hood(Built-In), Dishwasher, Kitchen Island. Ensuite Laundry, Leed Gold Certified Building, Energy Star Appliances
sam mcdadi real estate inc.MLS® #C12011453
Fees & Utilities
Utilities Included
Utility Type
Air Conditioning
Heat Source
Heating
Room Dimensions
Living
Laminate, Walkout To Balcony, Open Concept
Dining
Laminate, Combined with Living, Open Concept
Kitchen
Laminate, Stainless Steel Appliances, Breakfast Bar
Primary
Laminate, Walk-in Closet, Window
2nd Bedroom
Laminate, Double Closet, Window
Similar Listings
Explore Regent Park
Commute Calculator
Demographics
Based on the dissemination area as defined by Statistics Canada. A dissemination area contains, on average, approximately 200 – 400 households.
Building Trends At One Park West
Days on Strata
List vs Selling Price
Offer Competition
Turnover of Units
Property Value
Price Ranking
Sold Units
Rented Units
Best Value Rank
Appreciation Rank
Rental Yield
High Demand
Market Insights
Transaction Insights at One Park West
| Studio | 1 Bed | 1 Bed + Den | 2 Bed | 2 Bed + Den | 3 Bed | 3 Bed + Den | |
|---|---|---|---|---|---|---|---|
| Price Range | No Data | $480,000 | No Data | No Data | No Data | No Data | $870,000 |
| Avg. Cost Per Sqft | No Data | $716 | No Data | No Data | No Data | No Data | $878 |
| Price Range | No Data | $1,950 - $2,200 | $2,250 - $2,600 | $2,900 - $3,150 | $2,975 | No Data | $3,900 |
| Avg. Wait for Unit Availability | 318 Days | 100 Days | 62 Days | 139 Days | 204 Days | 540 Days | 797 Days |
| Avg. Wait for Unit Availability | 170 Days | 95 Days | 47 Days | 217 Days | 353 Days | 658 Days | 932 Days |
| Ratio of Units in Building | 7% | 25% | 42% | 16% | 9% | 2% | 2% |
Market Inventory
Total number of units listed and leased in Regent Park
