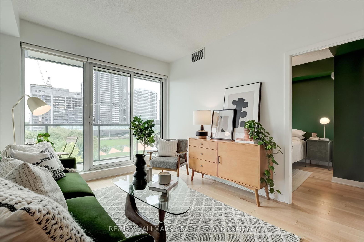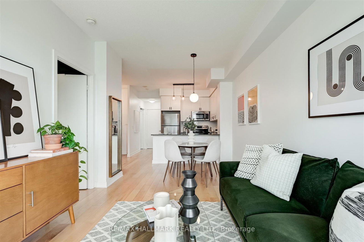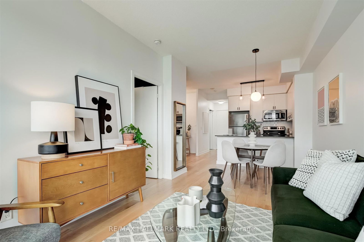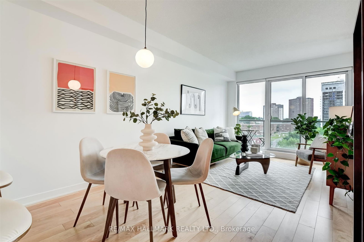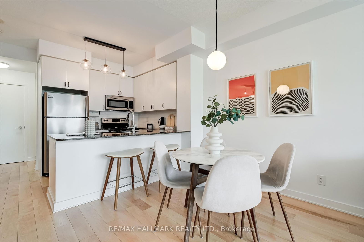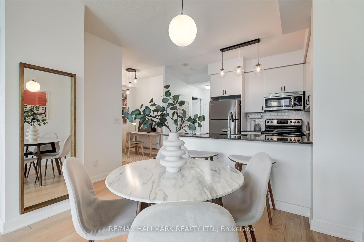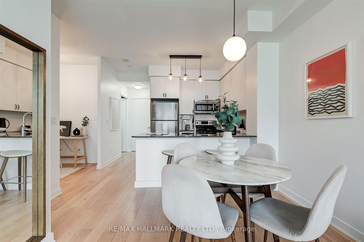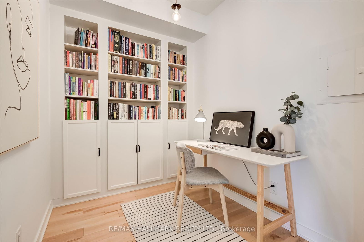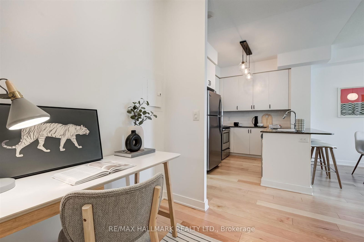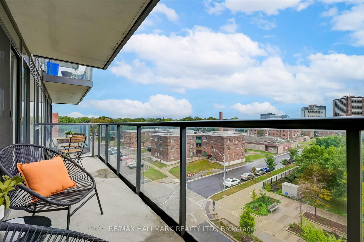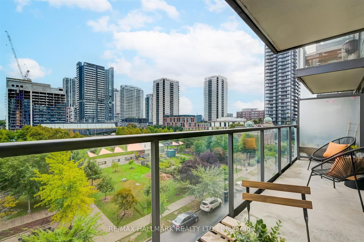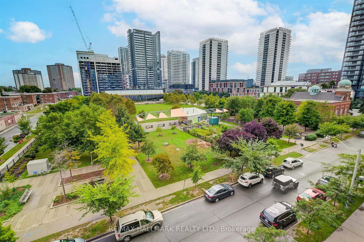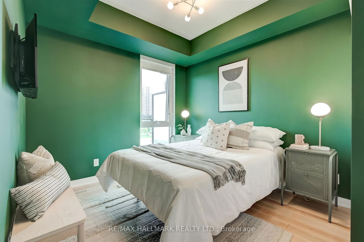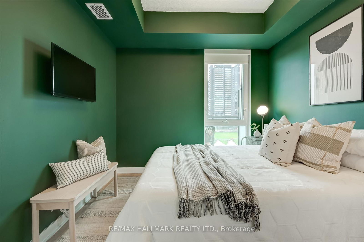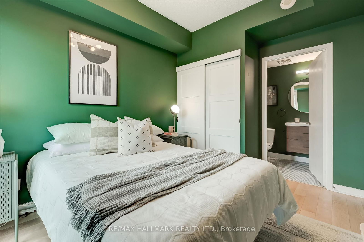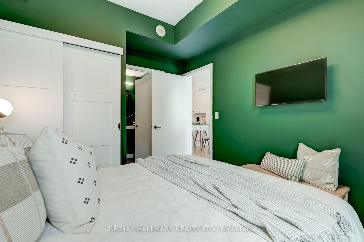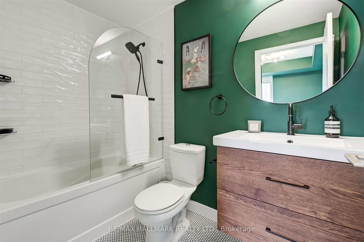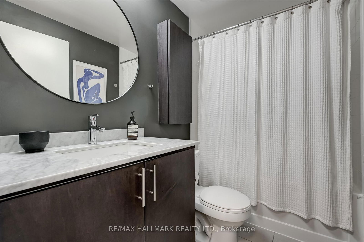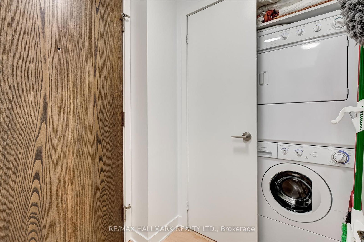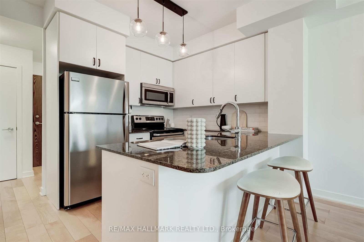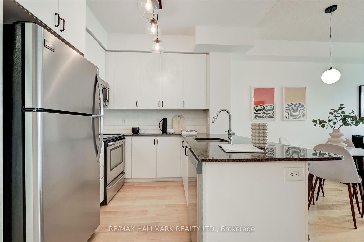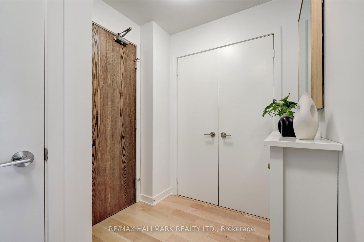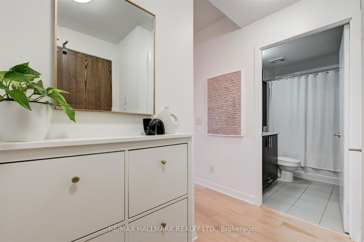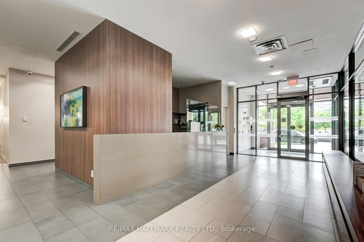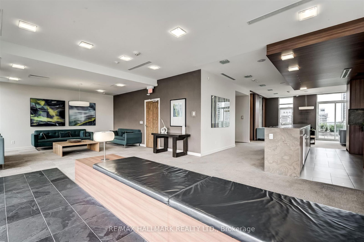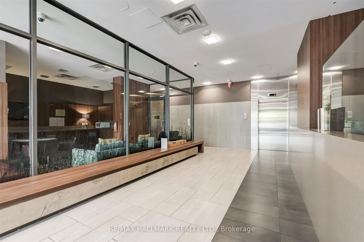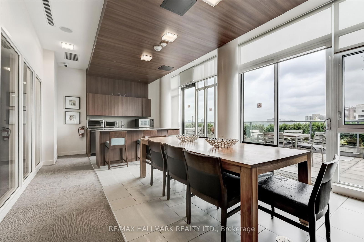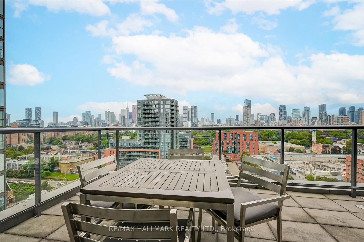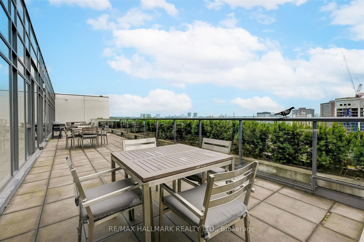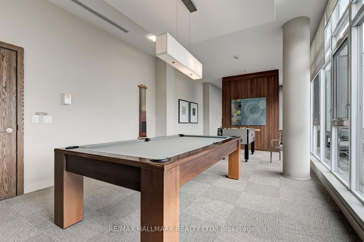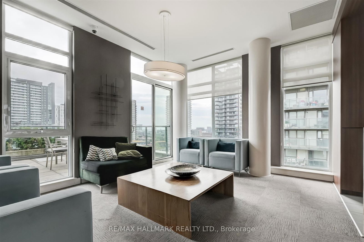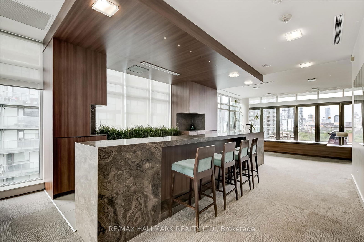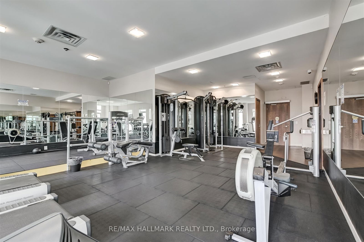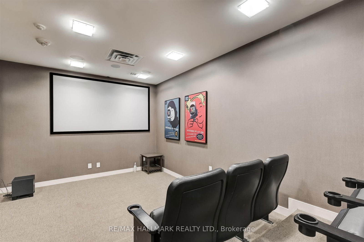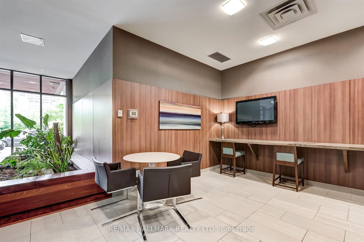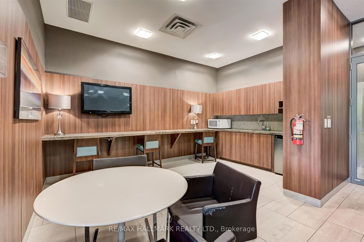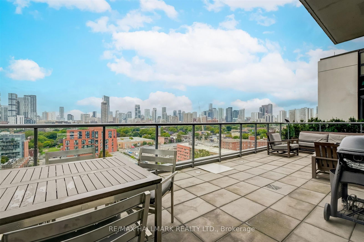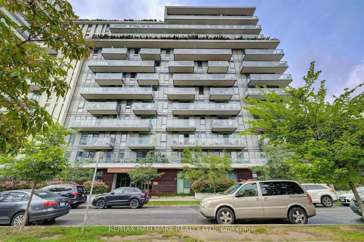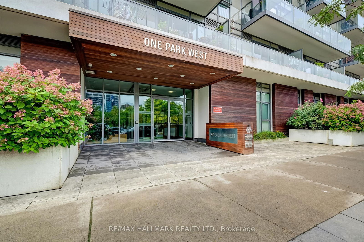506 - 260 Sackville St
Listing History
Unit Highlights
Property Type:
Condo
Possession Date:
May 1, 2025
Lease Term:
1 Year
Utilities Included:
No
Outdoor Space:
Terrace
Furnished:
No
Exposure:
East
Locker:
Owned
Amenities
About this Listing
Experience modern urban living at its finest in this beautifully designed 1-bedroom plus den condo in Regent Park. Thoughtfully upgraded with over $30,000 in improvements, Suite 506 offers a perfect blend of style, comfort, and functionality, making it an exceptional rental opportunity. From the moment you step inside, you'll feel the warmth and sophistication of this meticulously maintained home. Engineered hardwood floors run throughout, enhancing the open-concept living and dining area, where floor-to-ceiling windows and an east-facing exposure flood the space with natural light.Step outside to your impressive 110-square-foot private terrace, overlooking the picturesque Regent Park playground. Whether you're enjoying your morning coffee, unwinding with a book, or entertaining guests on summer evenings, this outdoor space is an extension of your living area. Two Full Bathrooms: A rare feature in a 1+Den, offering convenience and a spa-like retreat.Versatile Den: Equipped with a new built-in bookcase, its perfect for a home office, guest space, or cozy reading nook. The modern kitchen is both stylish and functional, featuring granite countertops, stainless steel appliances, and refreshed hardware. Whether you are preparing a quick meal or entertaining, this space makes cooking a pleasure. Extras & Building Perks: Includes One Parking Spot & Locker for extra storage. Access to premium building amenities, including a gym, rooftop terrace, party room, and more. Prime Location - A Community with Growth Potential: Situated in a vibrant, evolving neighbourhood, One Park West offers easy access to transit, shopping, dining, and green spaces. You'll be part of a thriving community with ongoing urban revitalization, ensuring long-term value and convenience.
ExtrasAll existing kitchen appliances: fridge, stove with hood microwave oven and dishwasher; existing washer and dryer. Built-in shelving unit in den, window coverings where installed, bathroom cabinets an mirrors, built in closets, shoe cabinet in foyer.
re/max hallmark realty ltd.MLS® #C12031252
Fees & Utilities
Utilities Included
Utility Type
Air Conditioning
Heat Source
Heating
Room Dimensions
Foyer
hardwood floor, Closet
Kitchen
hardwood floor, Stainless Steel Appliances
Living
hardwood floor, Combined with Dining, Walkout To Balcony
Den
hardwood floor, Built-in Bookcase
Primary
hardwood floor, Closet, Ensuite Bath
Other
Balcony, Concrete Floor, East View
Bathroom
4 Piece Ensuite, Tile Floor
Bathroom
4 Piece Bath, Tile Floor
Similar Listings
Explore Regent Park
Commute Calculator
Demographics
Based on the dissemination area as defined by Statistics Canada. A dissemination area contains, on average, approximately 200 – 400 households.
Building Trends At One Park West
Days on Strata
List vs Selling Price
Offer Competition
Turnover of Units
Property Value
Price Ranking
Sold Units
Rented Units
Best Value Rank
Appreciation Rank
Rental Yield
High Demand
Market Insights
Transaction Insights at One Park West
| Studio | 1 Bed | 1 Bed + Den | 2 Bed | 2 Bed + Den | 3 Bed | 3 Bed + Den | |
|---|---|---|---|---|---|---|---|
| Price Range | No Data | $480,000 | No Data | No Data | No Data | No Data | $870,000 |
| Avg. Cost Per Sqft | No Data | $716 | No Data | No Data | No Data | No Data | $878 |
| Price Range | No Data | $1,950 - $2,200 | $2,250 - $2,600 | $2,900 - $3,150 | $2,975 | No Data | $3,900 |
| Avg. Wait for Unit Availability | 318 Days | 100 Days | 62 Days | 139 Days | 204 Days | 540 Days | 797 Days |
| Avg. Wait for Unit Availability | 170 Days | 95 Days | 47 Days | 217 Days | 353 Days | 658 Days | 932 Days |
| Ratio of Units in Building | 7% | 25% | 42% | 16% | 9% | 2% | 2% |
Market Inventory
Total number of units listed and leased in Regent Park
