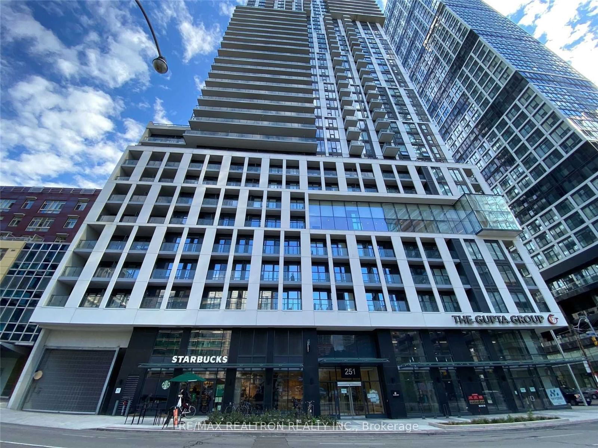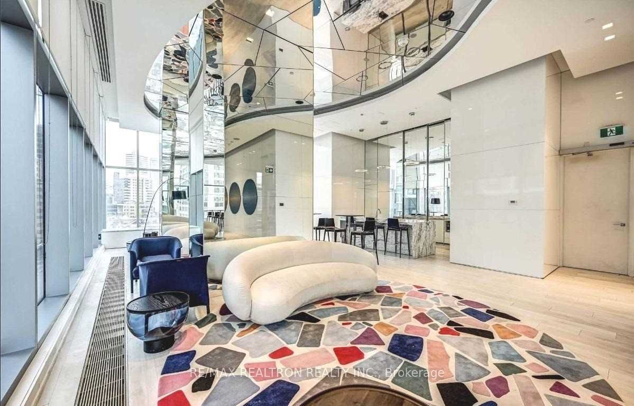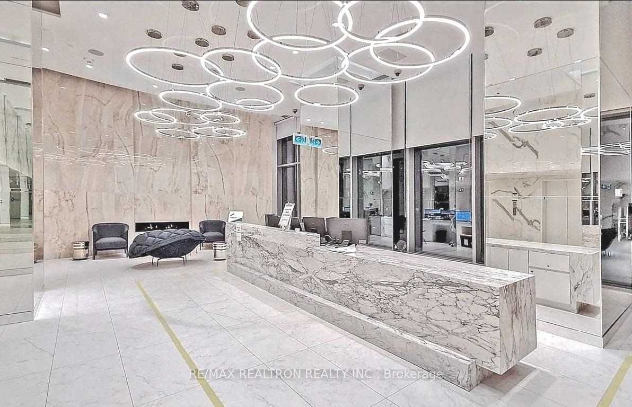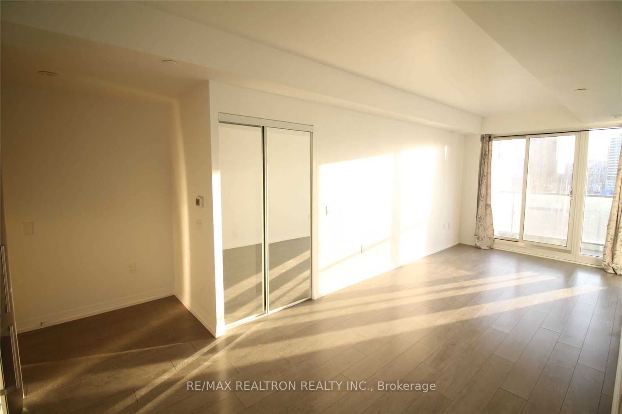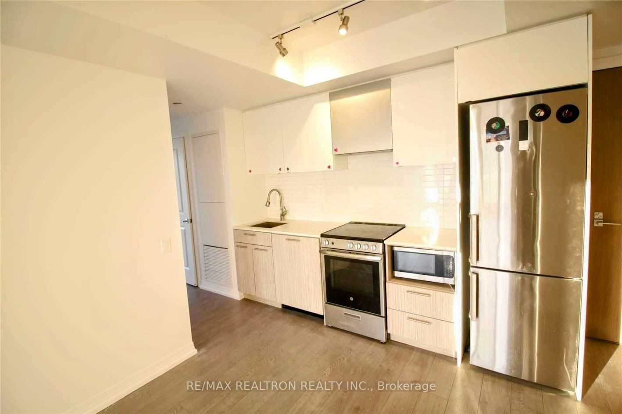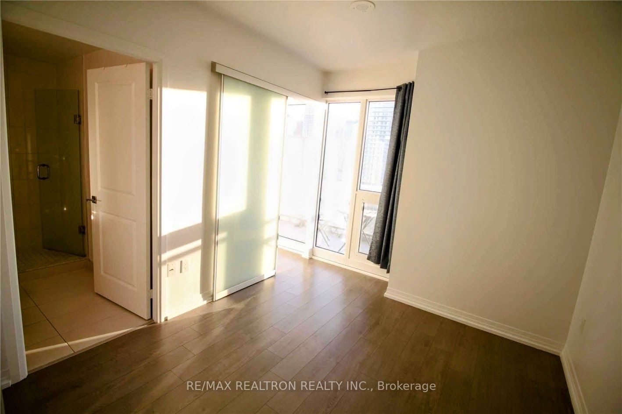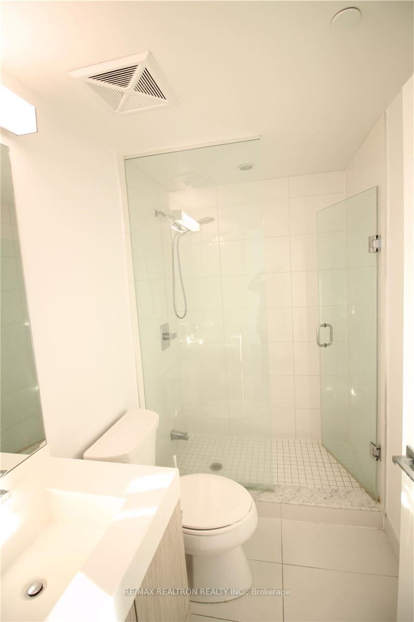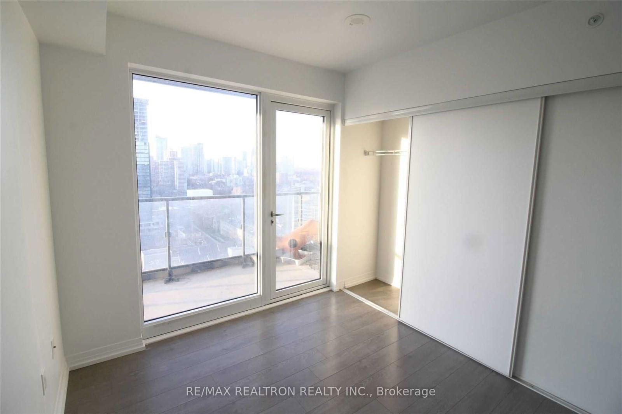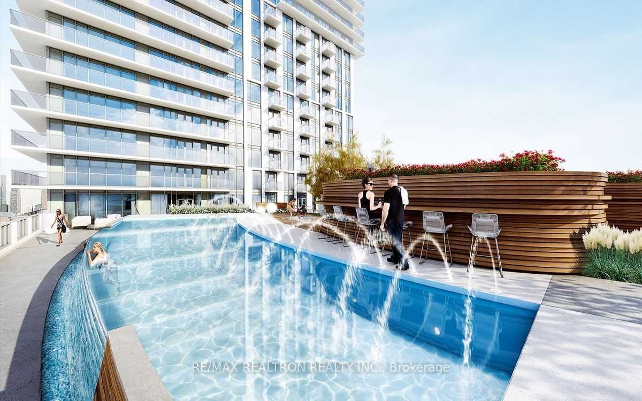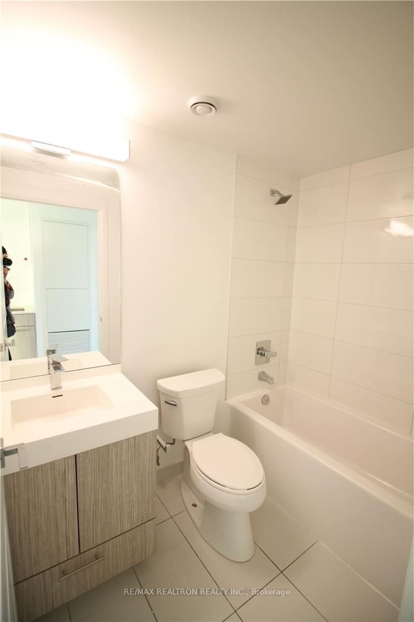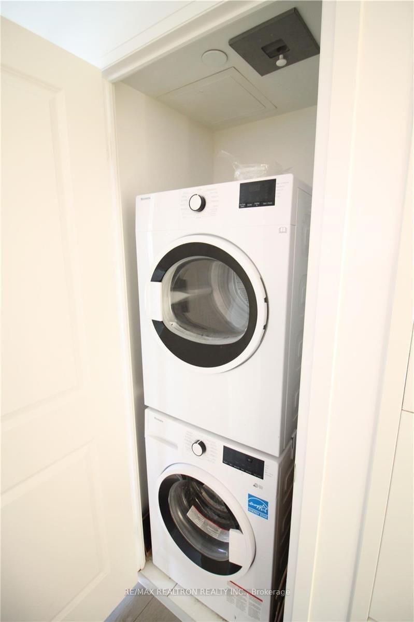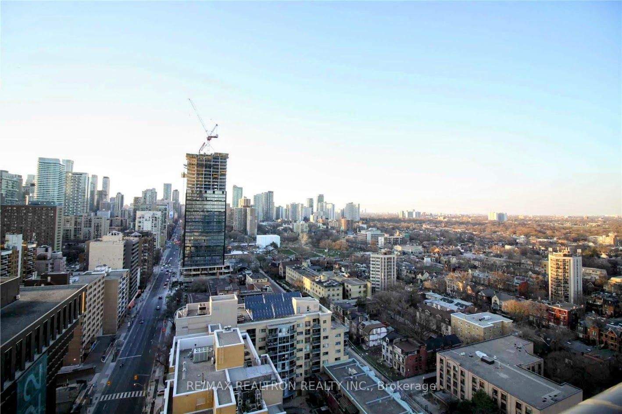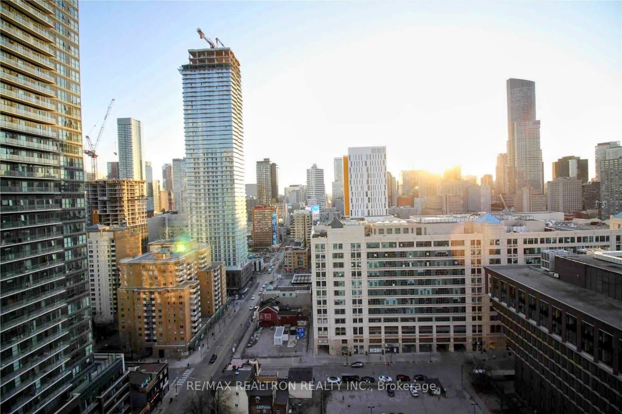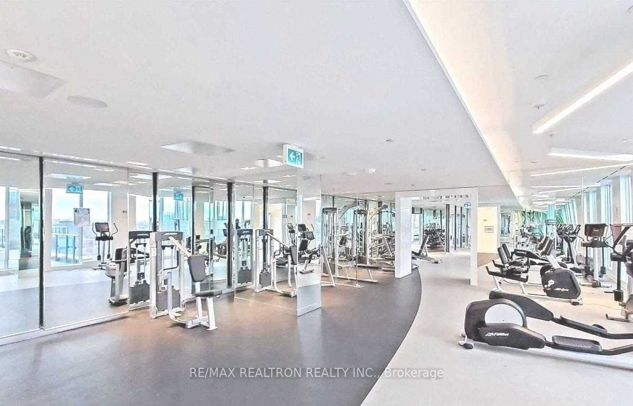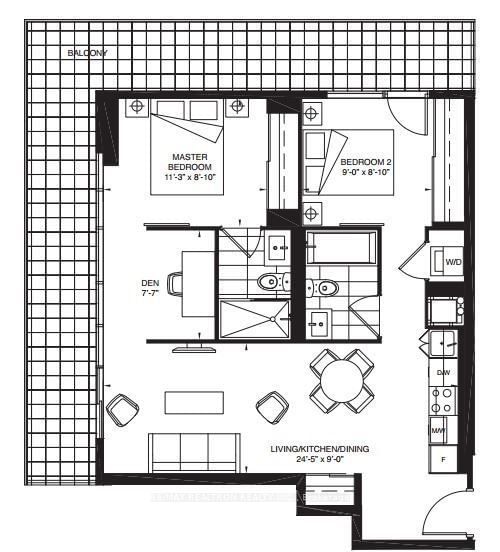2310 - 251 Jarvis St
Listing History
Unit Highlights
Property Type:
Condo
Possession Date:
March 1, 2025
Lease Term:
1 Year
Utilities Included:
No
Outdoor Space:
Balcony
Furnished:
No
Exposure:
North West
Locker:
Owned
Laundry:
Ensuite
Amenities
About this Listing
Functional 2 Bedroom + Den Corner Suite Located In The Heart Of Downtown Toronto. Steps From Yonge/Dundas With Stunning Views & Spacious Layout With 9.5 Ft Ceilings. Enjoy 273 Sq Ft Unobstructed Wrap Around Balcony W/ North, West, East, And Partial South Exposure To Lake Ontario. Den Has Huge Windows That Could Be Used As An Office. The Unit Also Comes With 1 Parking. Just Steps To Everything. Close To Eaton Centre, Ryerson University, U Of T, George Brown, Library, Ttc, Entertainment & Financial District. **EXTRAS** Excellent Amenities: Rooftop Sky Lounge, Rooftop Gardens, Library, Fully Equipped Fitness Center, Swimming Pool. Engineered Wood Flooring Throughout, Fridge, Stove, B/I Dishwasher, And Washer/Dryer.
ExtrasWasher/Dryer. Include 1 Parking Spot, 1 Locker
re/max realtron realty inc.MLS® #C11905693
Fees & Utilities
Utilities Included
Utility Type
Air Conditioning
Heat Source
Heating
Room Dimensions
Living
Laminate, Combined with Dining, Walkout To Balcony
Dining
Combined with Living
Kitchen
Quartz Counter, Combined with Dining, Stainless Steel Appliances
Primary
Laminate, Ensuite Bath
2nd Bedroom
Window
Den
Window
Similar Listings
Explore Cabbagetown
Commute Calculator
Demographics
Based on the dissemination area as defined by Statistics Canada. A dissemination area contains, on average, approximately 200 – 400 households.
Building Trends At Dundas Square Gardens Condos
Days on Strata
List vs Selling Price
Offer Competition
Turnover of Units
Property Value
Price Ranking
Sold Units
Rented Units
Best Value Rank
Appreciation Rank
Rental Yield
High Demand
Market Insights
Transaction Insights at Dundas Square Gardens Condos
| Studio | 1 Bed | 1 Bed + Den | 2 Bed | 2 Bed + Den | 3 Bed | 3 Bed + Den | |
|---|---|---|---|---|---|---|---|
| Price Range | $370,000 - $419,000 | $430,000 | $465,000 - $540,000 | No Data | $685,000 - $799,500 | $710,000 - $725,000 | No Data |
| Avg. Cost Per Sqft | $1,136 | $927 | $970 | No Data | $873 | $852 | No Data |
| Price Range | $1,650 - $2,250 | $1,850 - $2,300 | $2,100 - $2,600 | $2,200 - $3,300 | $2,500 - $3,100 | $3,100 - $3,975 | No Data |
| Avg. Wait for Unit Availability | 24 Days | 40 Days | 32 Days | 39 Days | 90 Days | 150 Days | No Data |
| Avg. Wait for Unit Availability | 5 Days | 6 Days | 6 Days | 5 Days | 31 Days | 29 Days | No Data |
| Ratio of Units in Building | 26% | 22% | 21% | 24% | 5% | 5% | 1% |
Market Inventory
Total number of units listed and leased in Cabbagetown
