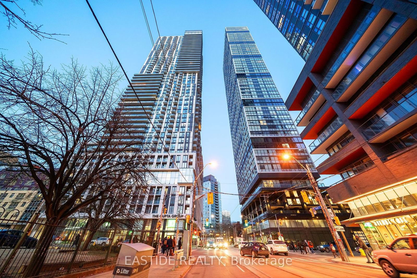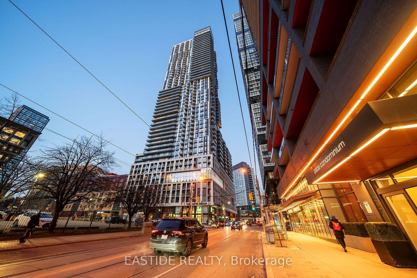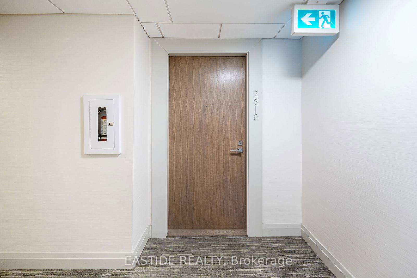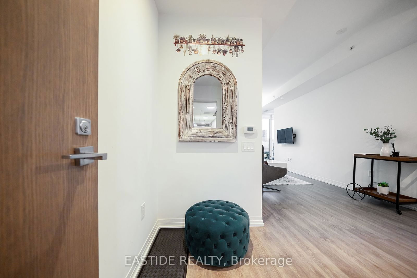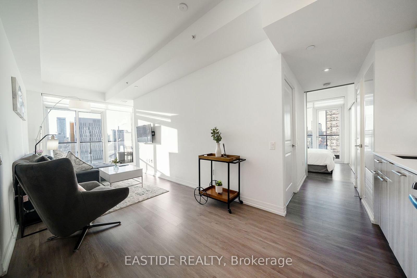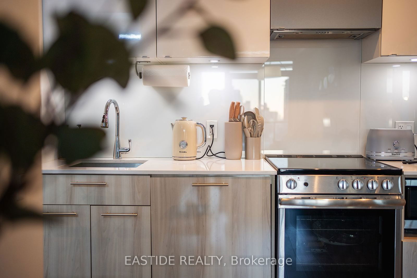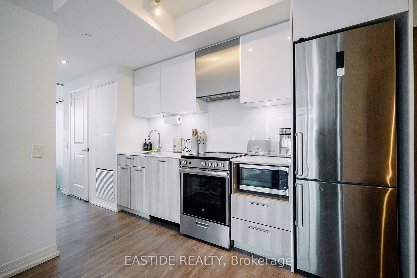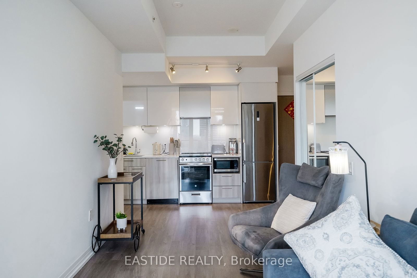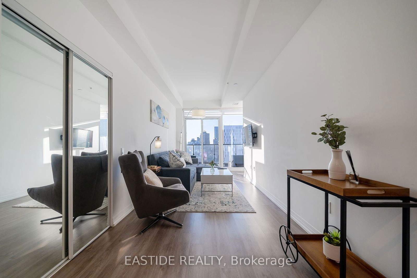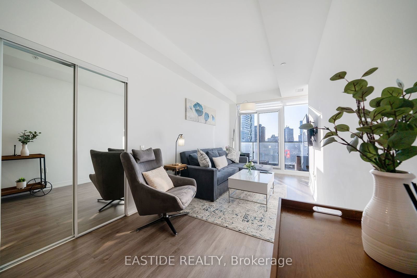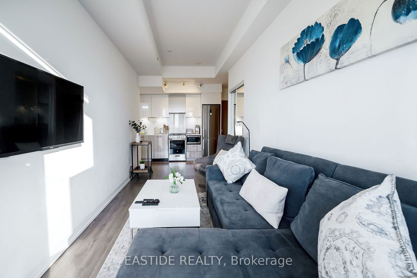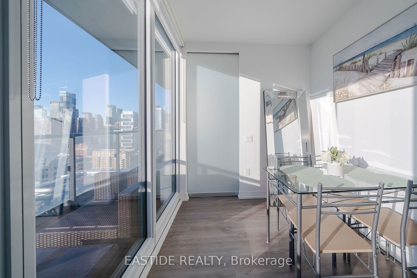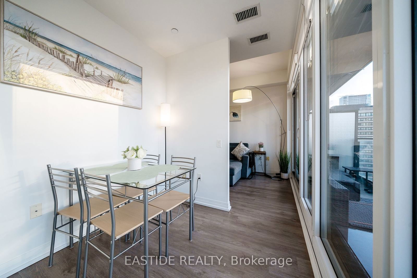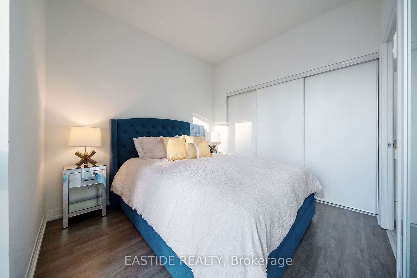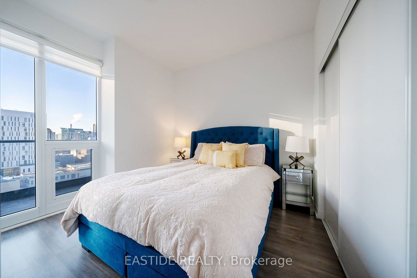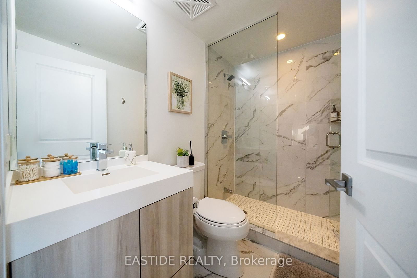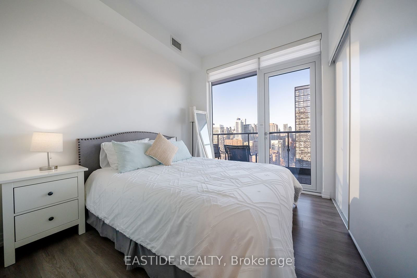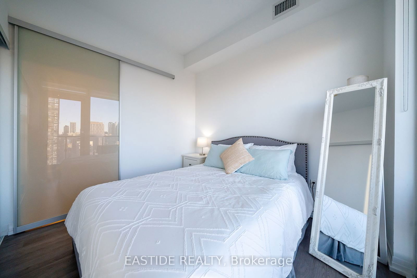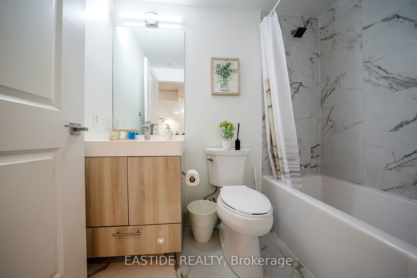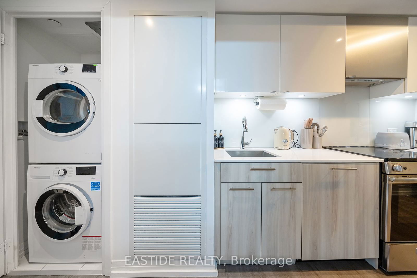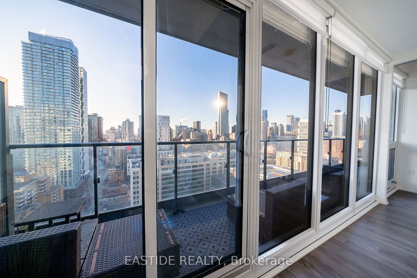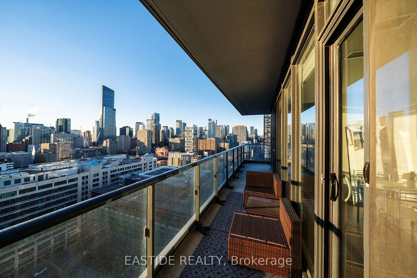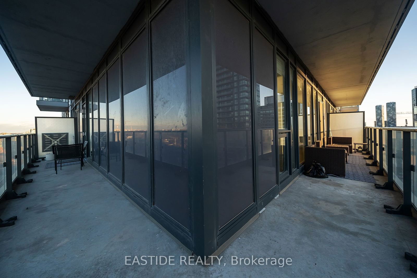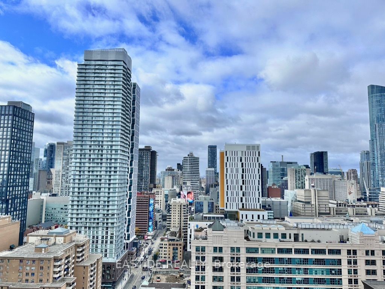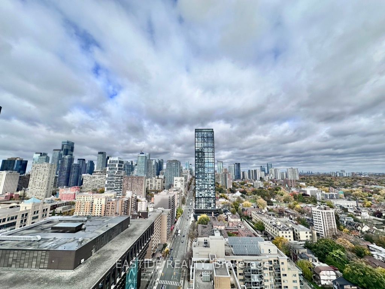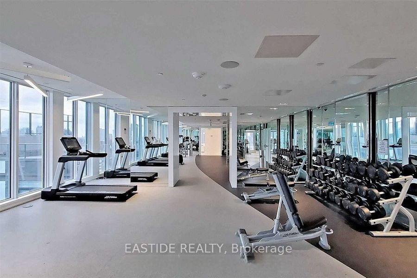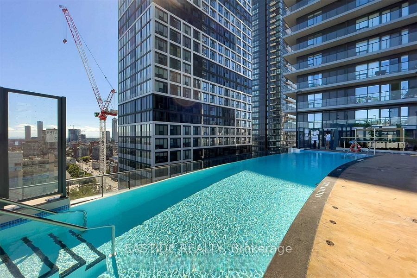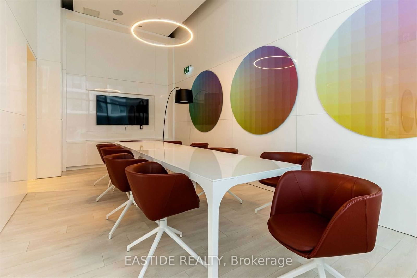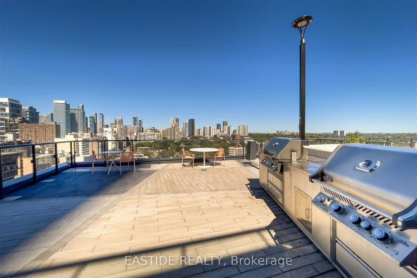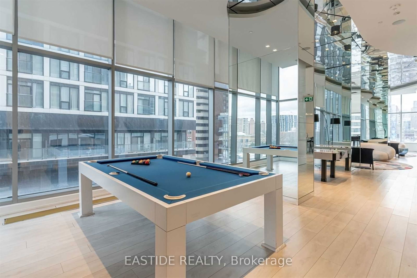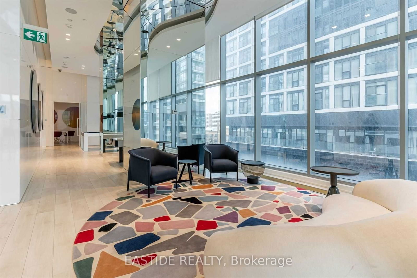2610 - 251 Jarvis St
Listing History
Unit Highlights
Property Type:
Condo
Maintenance Fees:
$716/mth
Taxes:
$2,868 (2024)
Cost Per Sqft:
$1,026/sqft
Outdoor Space:
Balcony
Locker:
Ensuite
Exposure:
North West
Possession Date:
December 18, 2024
Laundry:
Ensuite
Amenities
About this Listing
Spacious 2+1 Bedroom Corner Unit In Core DownTown Toronto! Enjoy The Stunning City Views & Partial Lake View From 273sqft Wrap Around Balcony. Bright Modern Kitchen W/ Quartz Countertop And Stainless Steel App. Functional Split Bedroom Layout. Den Is Perfect For Home Office. Steps From Toronto Metropolitan University, George Brown Collage, Eaton Centre, Subway Station Entertainment & Financial District. Enjoy Top-Notch Building Amenities: 24 Hour Concierge,Outdoor pool, Rooftop Garden, Gym And More **EXTRAS** Stainless Kitchen Appliances: Fridge, Stove, Microwave, B/I Dishwasher. Washer & Dryer. One Locker Included. Furniture Can Be Included. All Elf's & All Custom Window Coverings!
eastide realtyMLS® #C11895885
Fees & Utilities
Maintenance Fees
Utility Type
Air Conditioning
Heat Source
Heating
Room Dimensions
Kitchen
Stainless Steel Appliances, Quartz Counter, Open Concept
Living
Combined with Dining, Walkout To Balcony, Windows Floor to Ceiling
Dining
Combined with Living, Pot Lights, Laminate
Primary
Large Closet, 3 Piece Ensuite, Laminate
2nd Bedroom
Large Closet, Walkout To Balcony, Large Window
Den
Laminate, Large Window
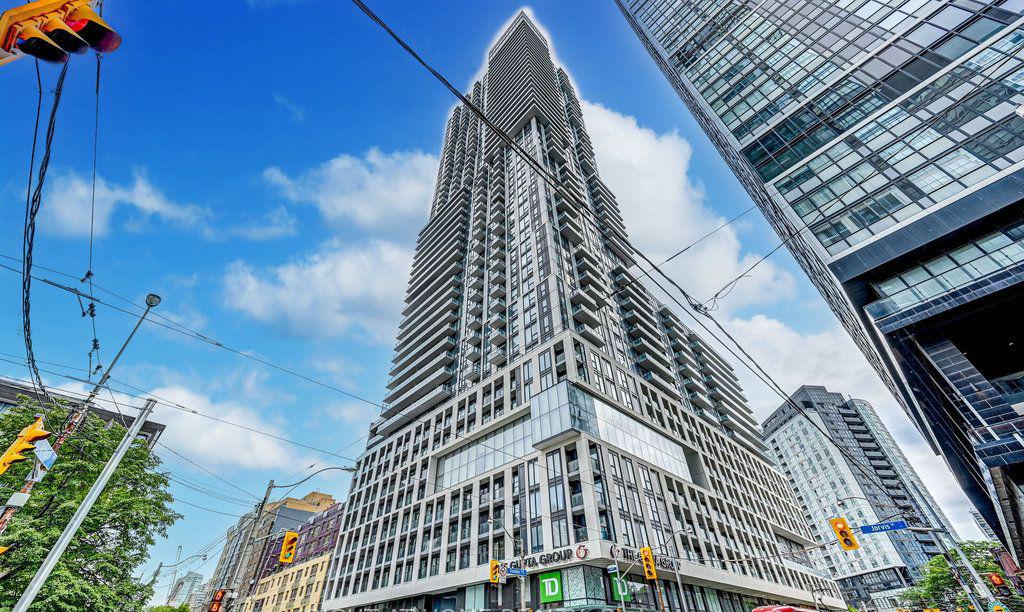
Building Spotlight
Similar Listings
Explore Cabbagetown
Commute Calculator

Demographics
Based on the dissemination area as defined by Statistics Canada. A dissemination area contains, on average, approximately 200 – 400 households.
Building Trends At Dundas Square Gardens Condos
Days on Strata
List vs Selling Price
Offer Competition
Turnover of Units
Property Value
Price Ranking
Sold Units
Rented Units
Best Value Rank
Appreciation Rank
Rental Yield
High Demand
Market Insights
Transaction Insights at Dundas Square Gardens Condos
| Studio | 1 Bed | 1 Bed + Den | 2 Bed | 2 Bed + Den | 3 Bed | 3 Bed + Den | |
|---|---|---|---|---|---|---|---|
| Price Range | $370,000 - $419,000 | $430,000 | $460,000 - $540,000 | No Data | $685,000 - $799,500 | $710,000 - $725,000 | No Data |
| Avg. Cost Per Sqft | $1,136 | $927 | $931 | No Data | $873 | $852 | No Data |
| Price Range | $1,650 - $2,250 | $1,850 - $2,300 | $2,100 - $2,600 | $2,200 - $3,300 | $2,500 - $3,100 | $3,100 - $3,975 | No Data |
| Avg. Wait for Unit Availability | 24 Days | 40 Days | 33 Days | 39 Days | 90 Days | 175 Days | No Data |
| Avg. Wait for Unit Availability | 5 Days | 6 Days | 6 Days | 5 Days | 32 Days | 29 Days | No Data |
| Ratio of Units in Building | 26% | 22% | 21% | 24% | 5% | 5% | 1% |
Market Inventory
Total number of units listed and sold in Cabbagetown
