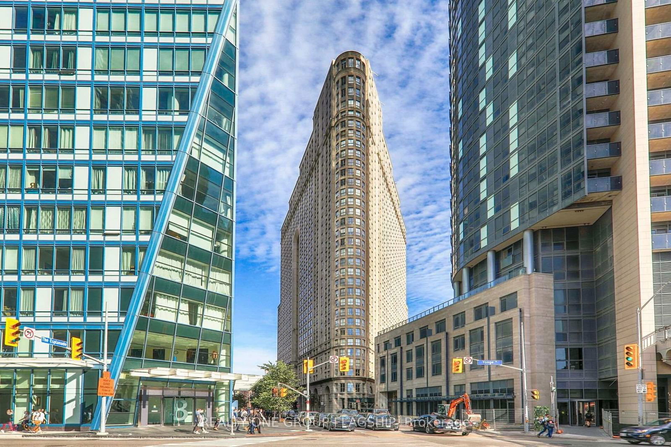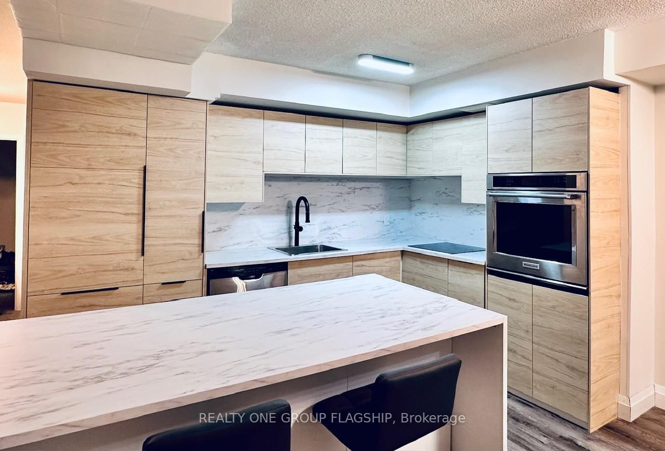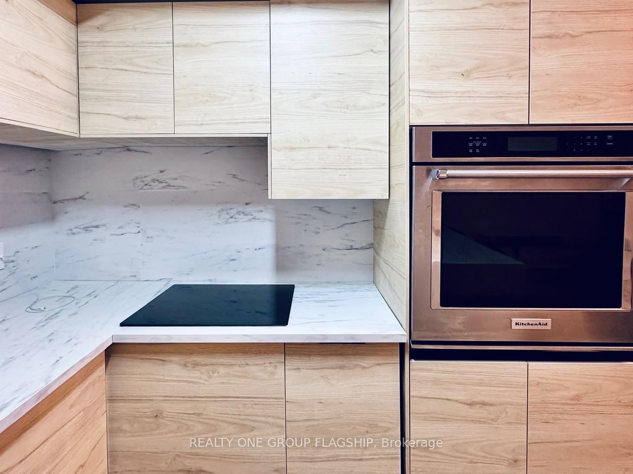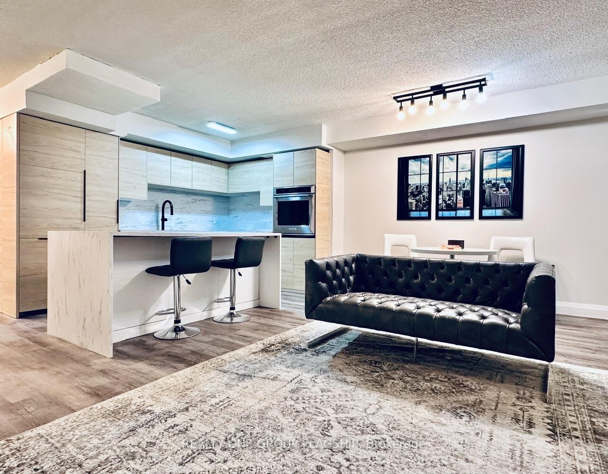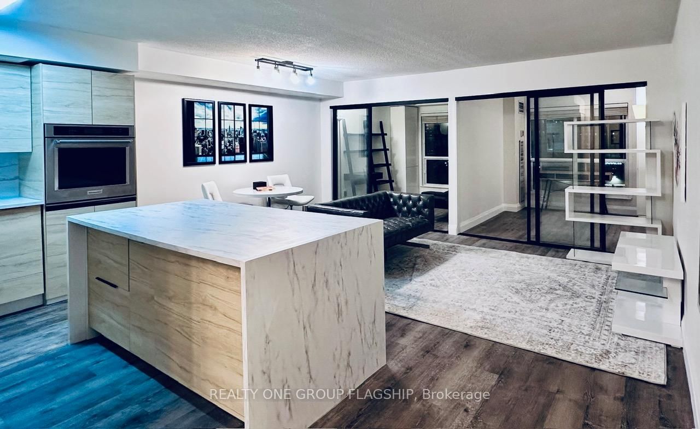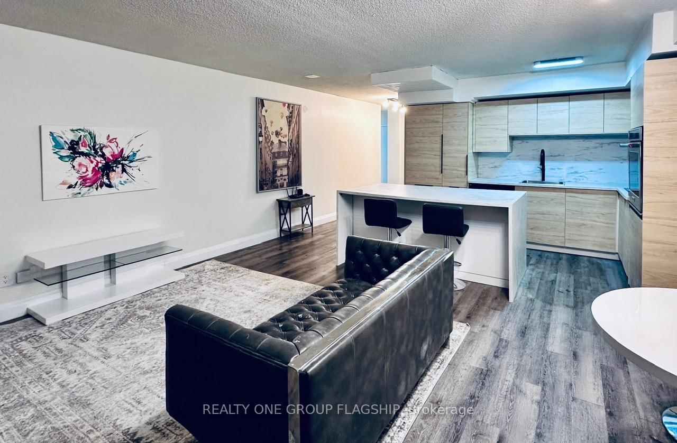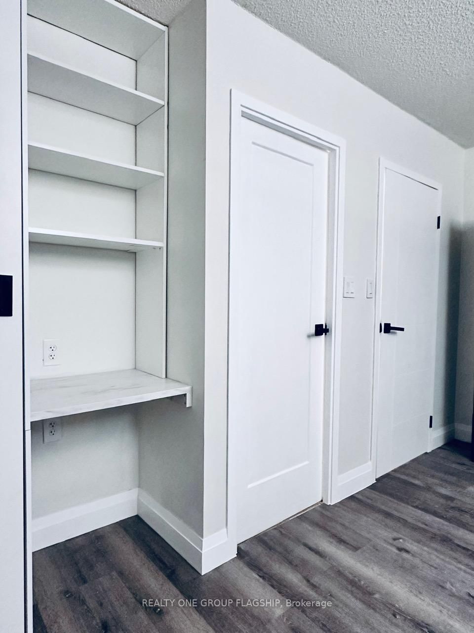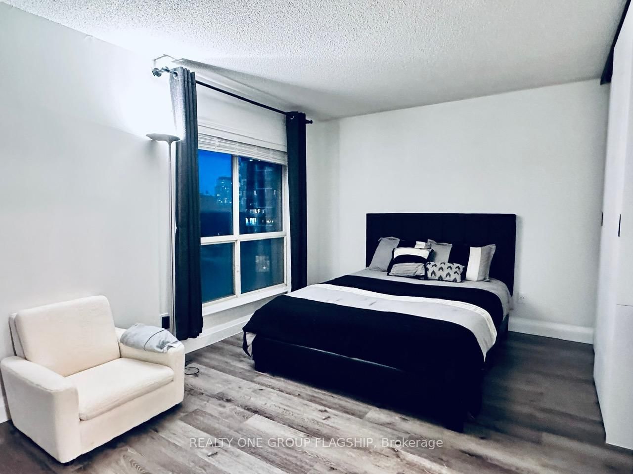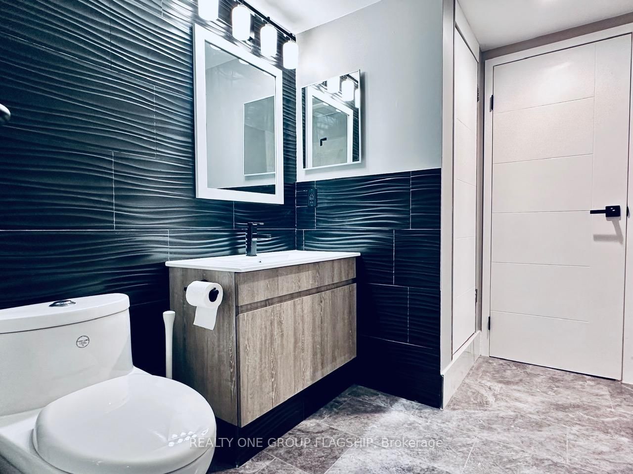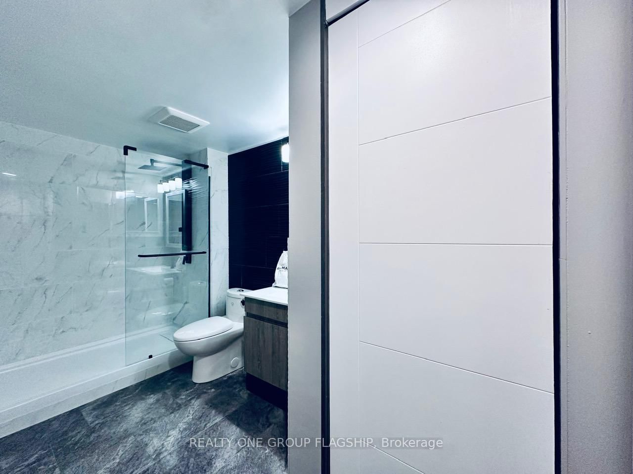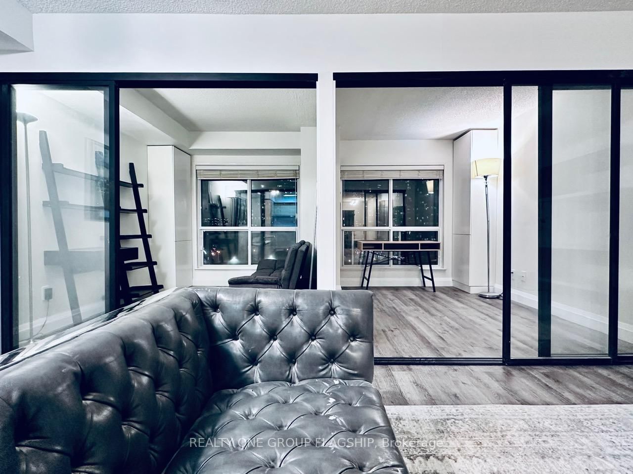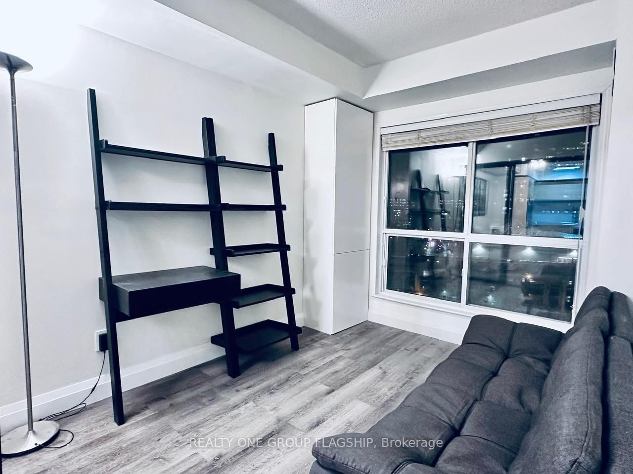1017 - 25 The Esplanade
Listing History
Unit Highlights
Property Type:
Condo
Possession Date:
April 15, 2025
Lease Term:
1 Year
Utilities Included:
No
Outdoor Space:
None
Furnished:
Partially
Exposure:
South
Locker:
Ensuite
Amenities
About this Listing
Stunning 2 Bedroom + Den Corner Suite with Panoramic Lake Views!! Welcome to this luxurious corner unit offering modern living space with breathtaking views of Lake Ontario. Thoughtfully upgraded throughout, this suite features premium LVT flooring and a sleek, contemporary kitchen complete with built-in appliances and a spacious designer island -- perfect for entertaining or casual dining. A bright and versatile den, enclosed with high-end glass sliding doors, provides the ideal space for a home office or can easily serve as a third bedroom. The generously sized primary bedroom includes custom-built closets with stylish sliding doors and comfortably fits a king-sized bed. The second bedroom and den can each accommodate a full double bed, offering flexible living arrangements for families or professionals. The spa-inspired bathroom showcases a glass-enclosed rain shower and upscale fixtures, adding a touch of everyday luxury. All utilities are included--heat, hydro, and electricity offering exceptional value and peace of mind. Located just steps from Toronto's Financial District, St. Lawrence Market, Union Station, and the city's top dining and entertainment venues, this suite delivers the ultimate downtown lifestyle with unbeatable convenience. Extras: Access to world-class amenities including a resident lounge, fully equipped gym, whirlpool, billiards room, sauna, and 24-hour concierge service. Requirements: A+ tenants only!!!! Please provide rental history, Job letters, recent pay stubs, and a full Equifax credit report.
ExtrasS/S Wall-Oven, Cooktop, built-in fridge, Dishwasher, Washer/Dryer, all electrical fixtures.
realty one group flagshipMLS® #C12061159
Fees & Utilities
Utilities Included
Utility Type
Air Conditioning
Heat Source
Heating
Room dimensions are not available for this listing.
Similar Listings
Explore St. Lawrence
Commute Calculator
Demographics
Based on the dissemination area as defined by Statistics Canada. A dissemination area contains, on average, approximately 200 – 400 households.
Building Trends At The Esplanade
Days on Strata
List vs Selling Price
Or in other words, the
Offer Competition
Turnover of Units
Property Value
Price Ranking
Sold Units
Rented Units
Best Value Rank
Appreciation Rank
Rental Yield
High Demand
Market Insights
Transaction Insights at The Esplanade
| Studio | 1 Bed | 1 Bed + Den | 2 Bed | 2 Bed + Den | |
|---|---|---|---|---|---|
| Price Range | No Data | $475,000 - $850,000 | $530,000 - $765,000 | $530,000 - $725,000 | $857,500 |
| Avg. Cost Per Sqft | No Data | $753 | $702 | $783 | $740 |
| Price Range | No Data | $2,100 - $3,200 | $2,500 - $3,100 | $2,900 - $3,550 | $3,100 - $4,250 |
| Avg. Wait for Unit Availability | No Data | 41 Days | 53 Days | 140 Days | 322 Days |
| Avg. Wait for Unit Availability | 500 Days | 17 Days | 34 Days | 62 Days | 91 Days |
| Ratio of Units in Building | 2% | 52% | 27% | 11% | 10% |
Market Inventory
Total number of units listed and leased in St. Lawrence
