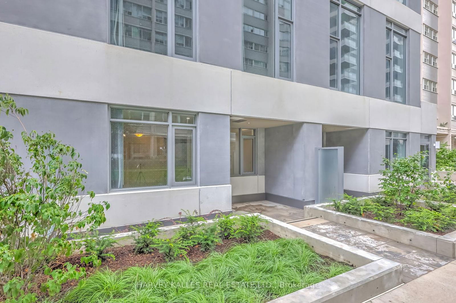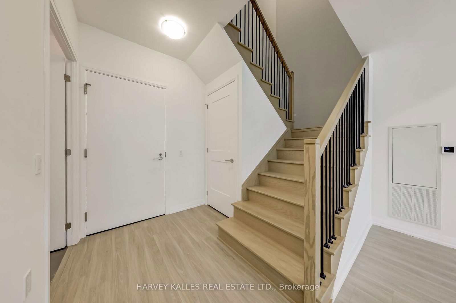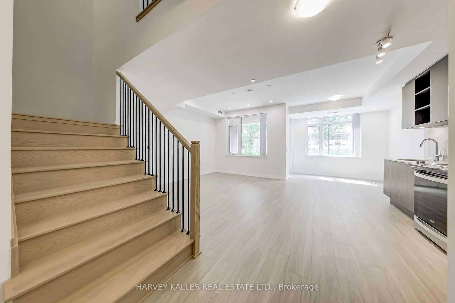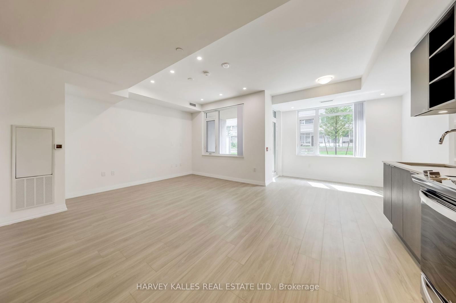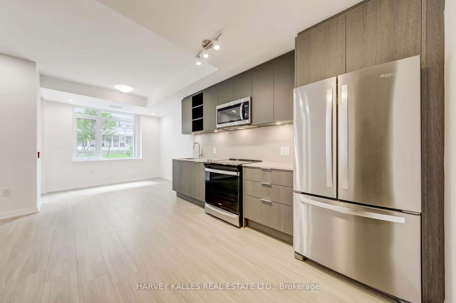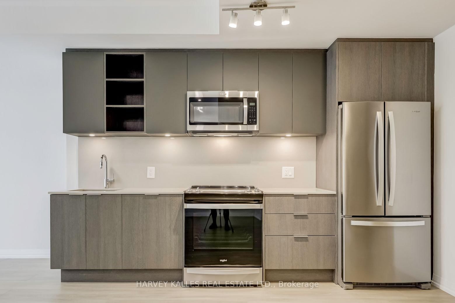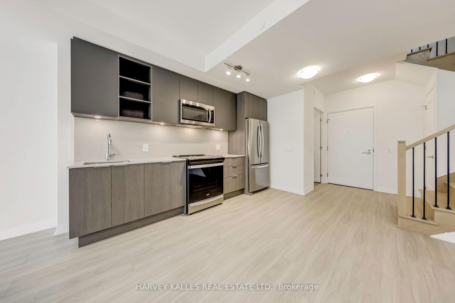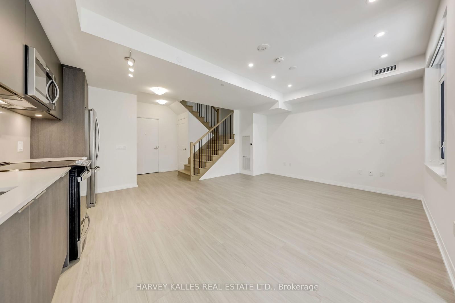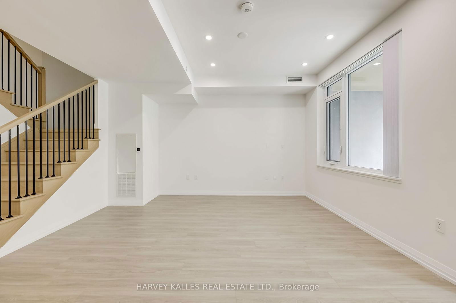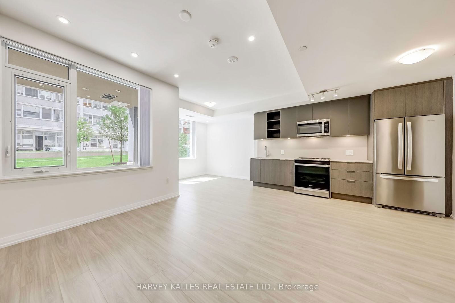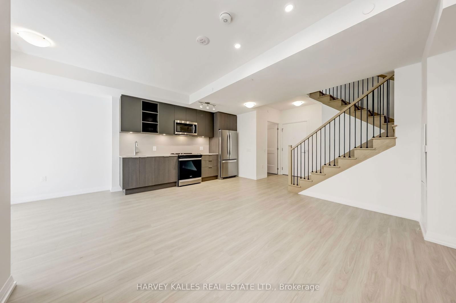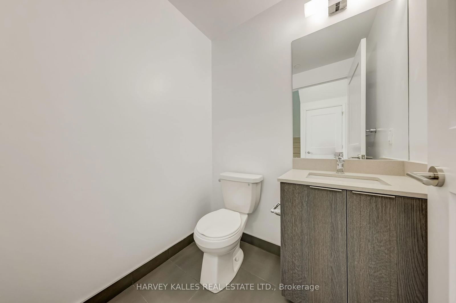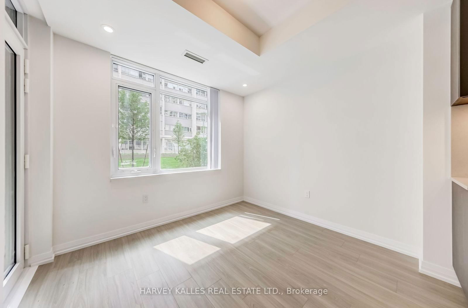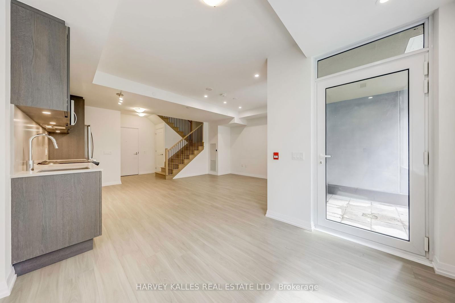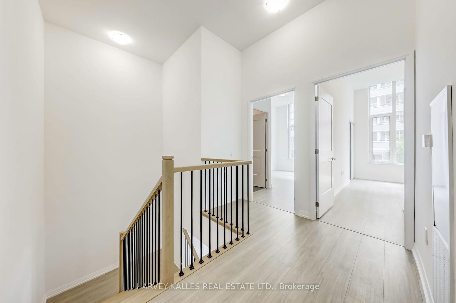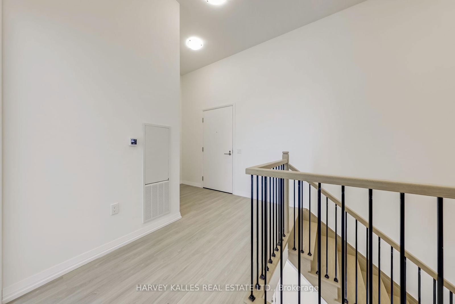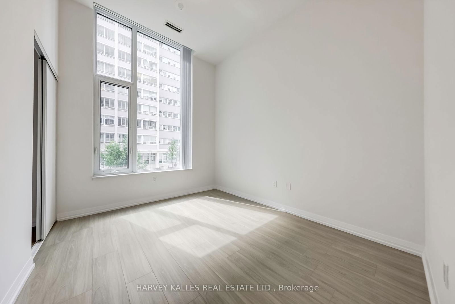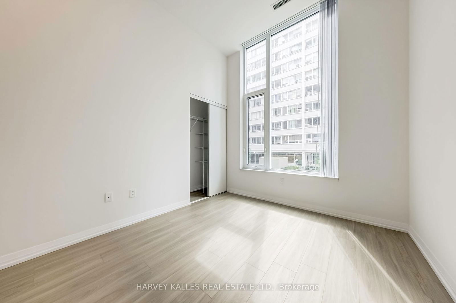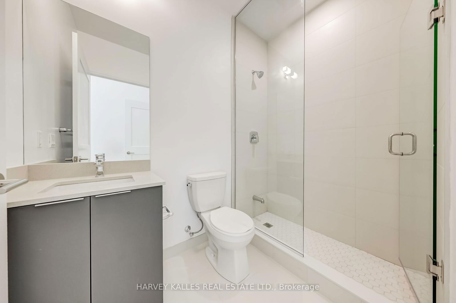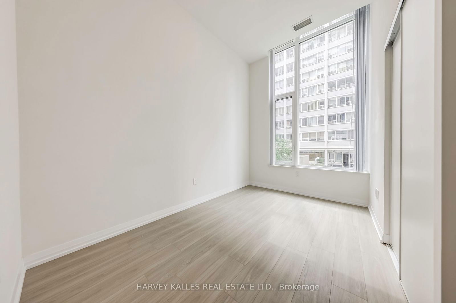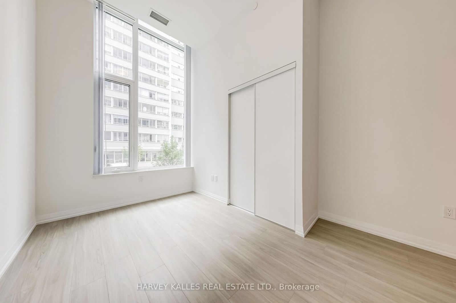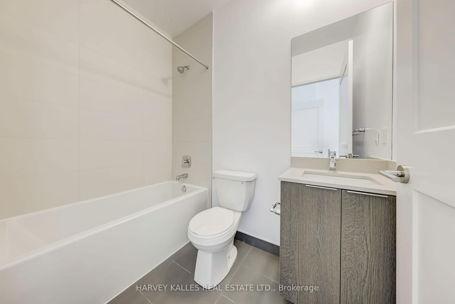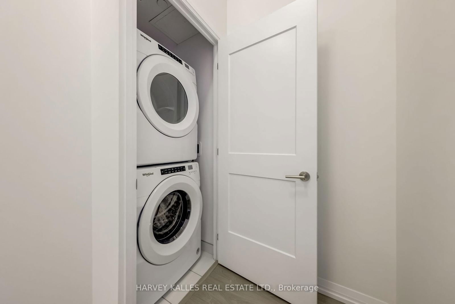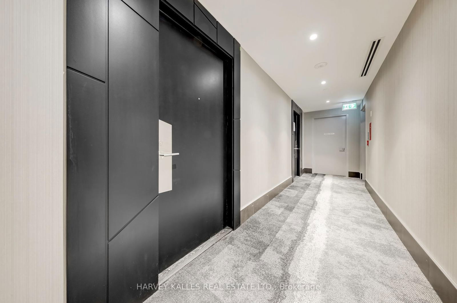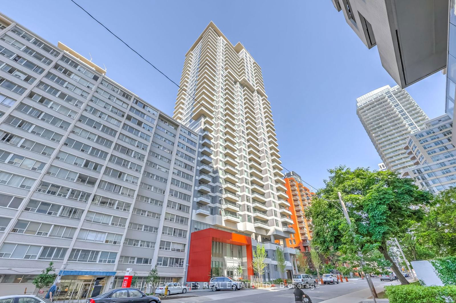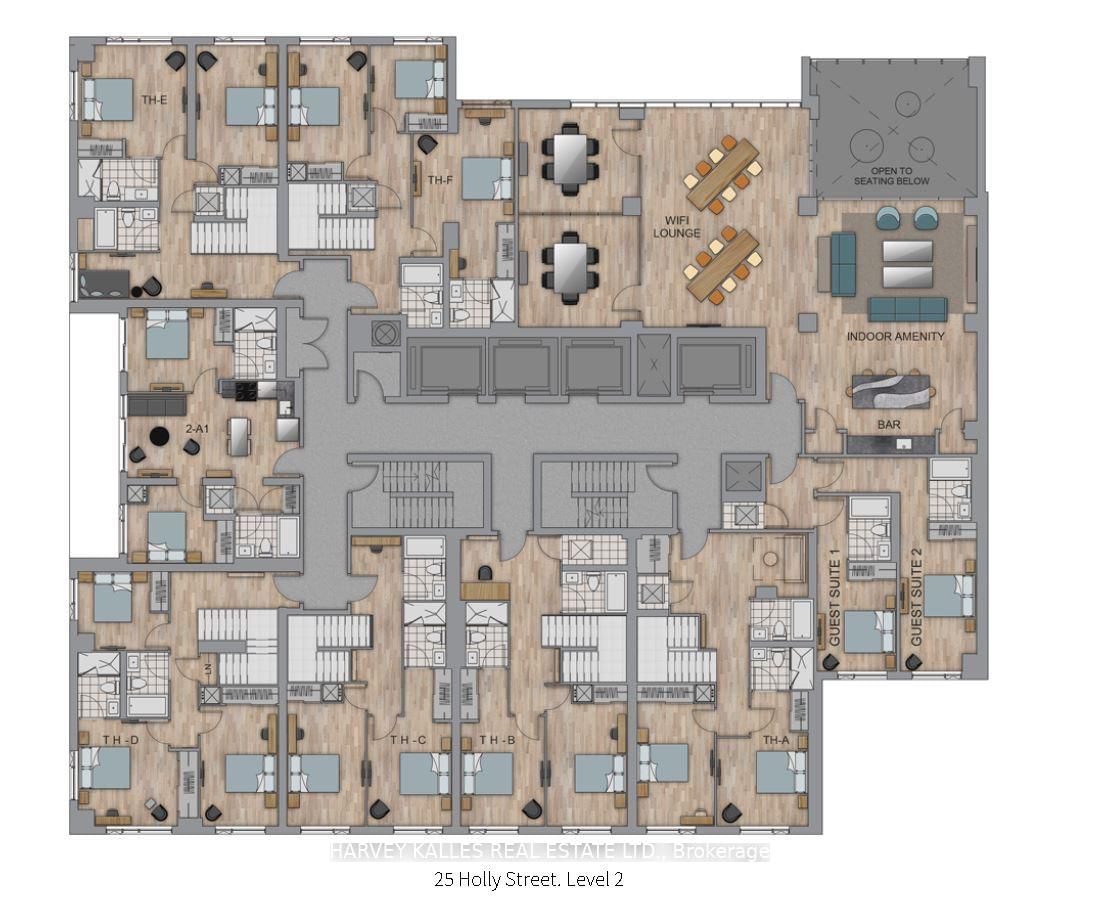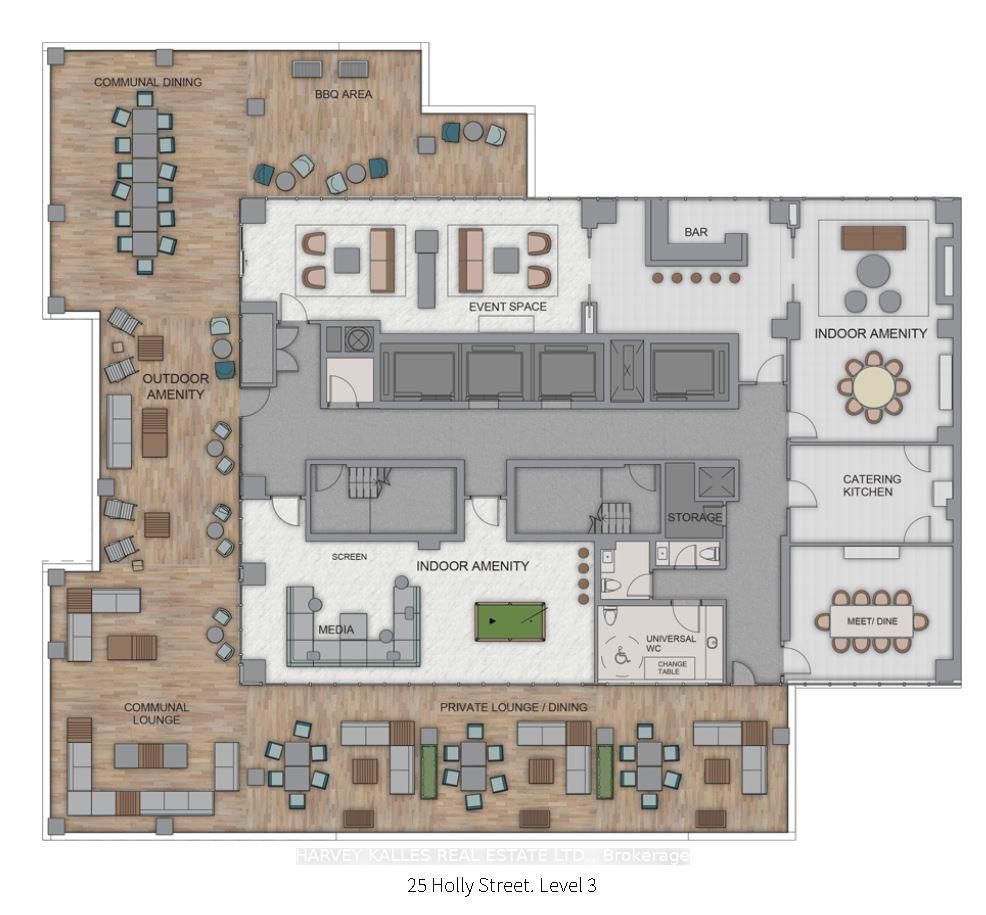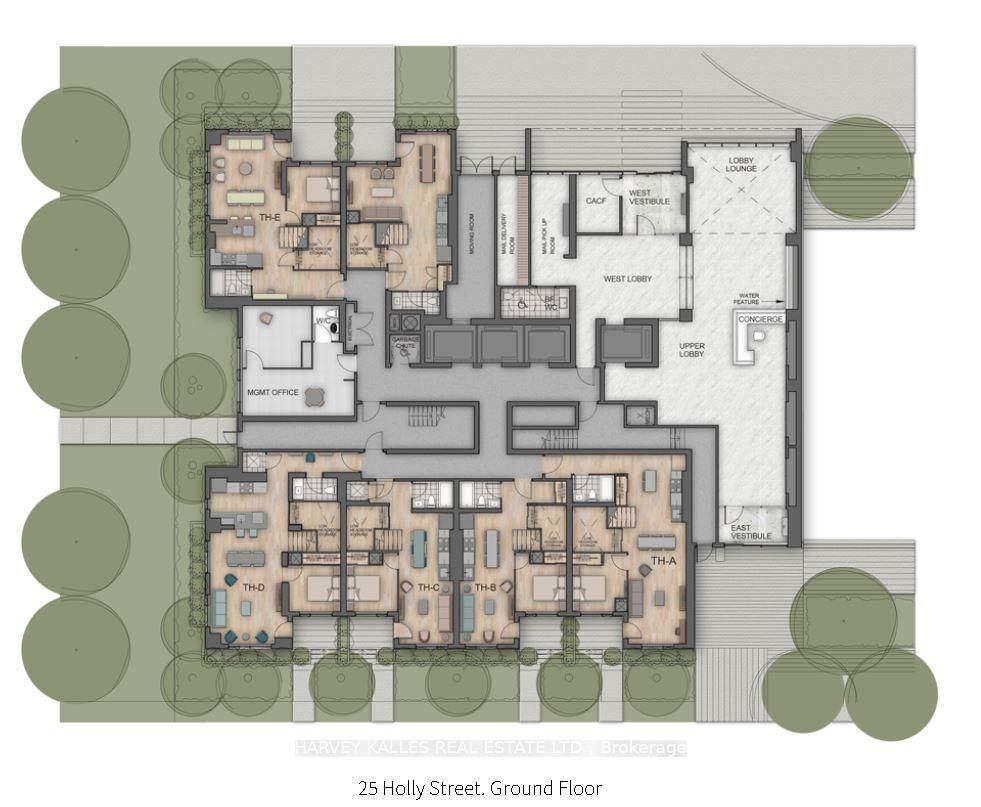TH116 - 50 Dunfield Ave
Listing History
Unit Highlights
Property Type:
Condo
Maintenance Fees:
$598/mth
Taxes:
$0 (2024)
Cost Per Sqft:
$1,090/sqft
Outdoor Space:
None
Locker:
None
Exposure:
West
Possession Date:
Immediately/TBA
Amenities
About this Listing
Discover the epitome of luxury in this brand-new, never-before-lived-in townhome in Midtown, perfectly positioned at the vibrant corner of Yonge St. & Eglinton Ave. in Toronto. Designed by Plazacorp, this sophisticated residence features 2 bedrooms, 3 bathrooms,and comes with convenient parking. Spanning 1,146 square feet over two levels, the townhome offers a spacious open-concept layout, ideal for contemporary living. The interior is adorned with upscale finishes, including quartz countertops, stainless steel appliances, and large picture windows in the bedrooms that flood the space with natural light. Just a short walk from the Eglinton Subway Station, this property is a prime choice for young professionals or families seeking a blend of elegance and convenience. With easy access to public transit (subway, LRT,buses), shopping centers, dining, entertainment, banks, and office buildings, this townhome embodies the essence of urban living at its finest. World Class Fabulous Amenities Hot Tub, Bar Area, Catering Kitchen, Media area, Meeting/Dining Room, BBQ Area, Guest Suite, Swimming Pool, Outdoor Lounge Area, 24 Hour Concierge Service, Bike Studio, Yoga Room, Steam Room & Much More!
ExtrasWhirlpool S/S Fridge/Freezer, Whirlpool Electric Cook Top with Oven, Whirlpool Stainless-steel Microwave with Exhaust Fan,Panelled Whirlpool Dishwasher, Washer and Dryer, All Existing Window Coverings & All Existing Electric Light Fixtures.
harvey kalles real estate ltd.MLS® #C11982228
Fees & Utilities
Maintenance Fees
Utility Type
Air Conditioning
Heat Source
Heating
Room Dimensions
Foyer
Laminate, Closet
Living
Laminate, Picture Window, Open Concept
Dining
Laminate, Combined with Kitchen, Walkout To Porch
Kitchen
Built-in Appliances, Quartz Counter, Track Lights
Primary
3 Piece Ensuite, Walk-in Closet, Picture Window
2nd Bedroom
Picture Window, Laminate, Closet
Similar Listings
Explore Mount Pleasant West
Commute Calculator
Demographics
Based on the dissemination area as defined by Statistics Canada. A dissemination area contains, on average, approximately 200 – 400 households.
Building Trends At Plaza Midtown
Days on Strata
List vs Selling Price
Or in other words, the
Offer Competition
Turnover of Units
Property Value
Price Ranking
Sold Units
Rented Units
Best Value Rank
Appreciation Rank
Rental Yield
High Demand
Market Insights
Transaction Insights at Plaza Midtown
| Studio | 1 Bed | 1 Bed + Den | 2 Bed | 2 Bed + Den | 3 Bed | 3 Bed + Den | |
|---|---|---|---|---|---|---|---|
| Price Range | No Data | No Data | $650,000 | $692,800 - $1,170,000 | No Data | No Data | No Data |
| Avg. Cost Per Sqft | No Data | No Data | $963 | $1,079 | No Data | No Data | No Data |
| Price Range | No Data | $2,300 | $2,150 - $3,280 | $2,600 - $4,150 | $3,300 - $3,800 | $2,900 - $4,600 | $4,100 - $5,700 |
| Avg. Wait for Unit Availability | No Data | No Data | No Data | 117 Days | No Data | No Data | No Data |
| Avg. Wait for Unit Availability | No Data | 18 Days | 4 Days | 4 Days | 66 Days | 8 Days | 101 Days |
| Ratio of Units in Building | 1% | 2% | 37% | 44% | 2% | 17% | 1% |
Market Inventory
Total number of units listed and sold in Mount Pleasant West
