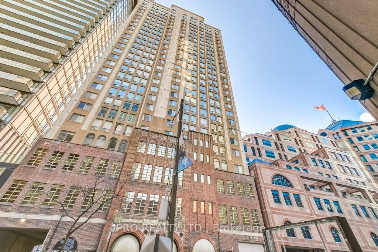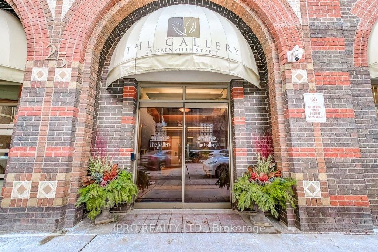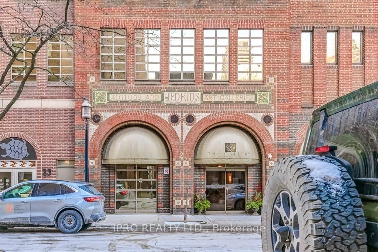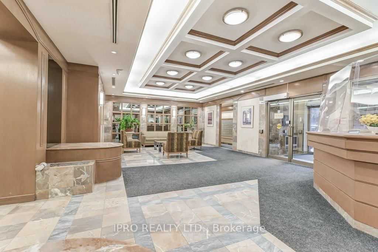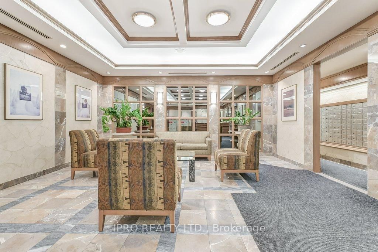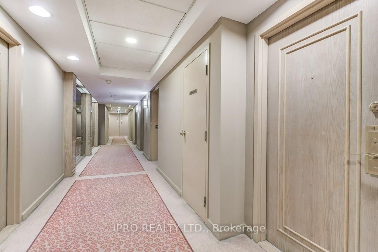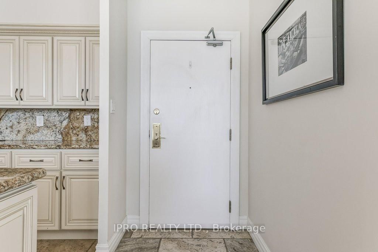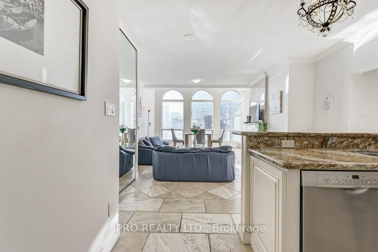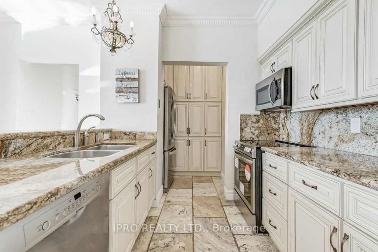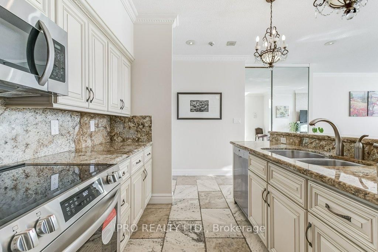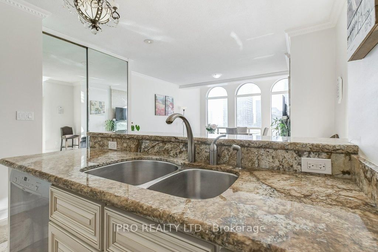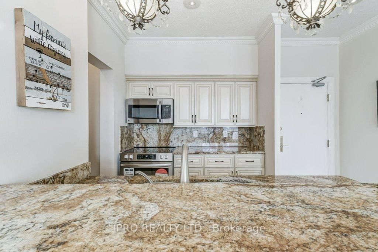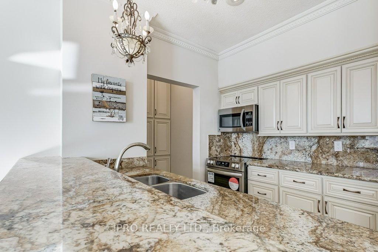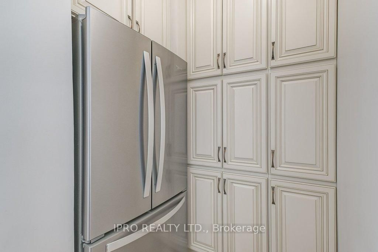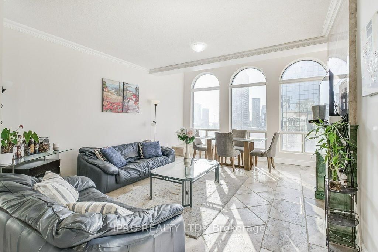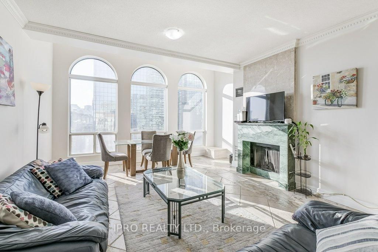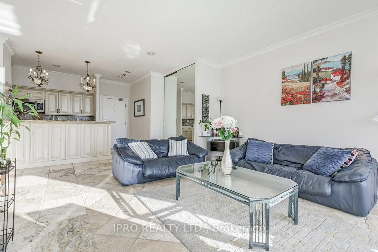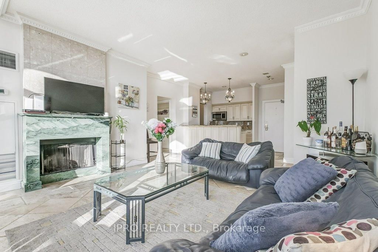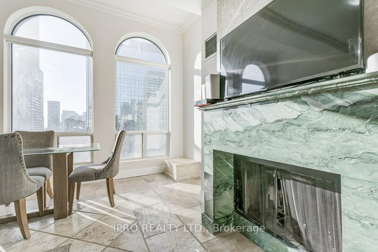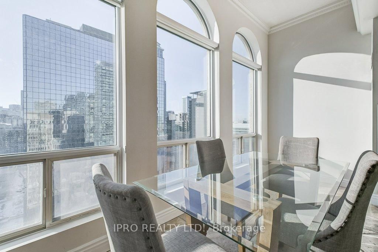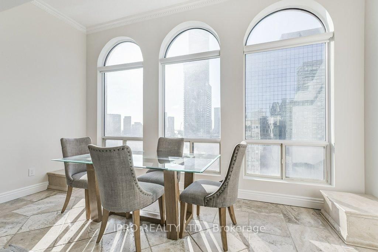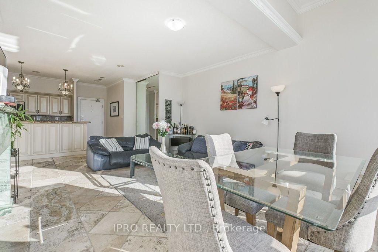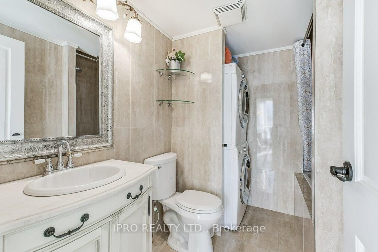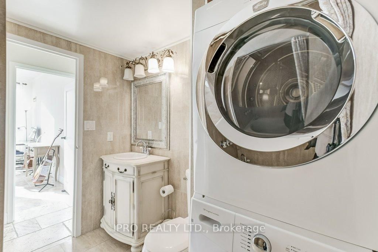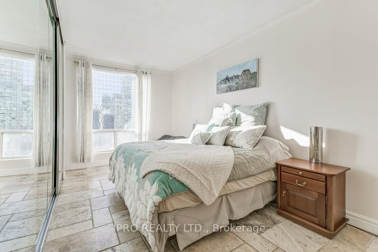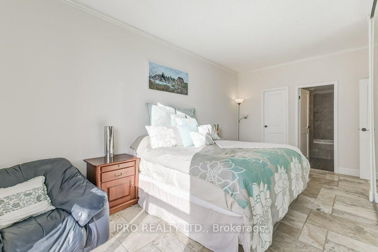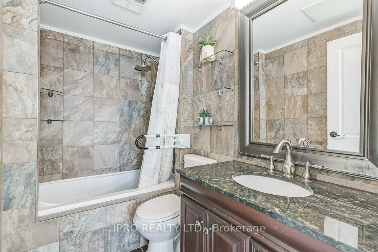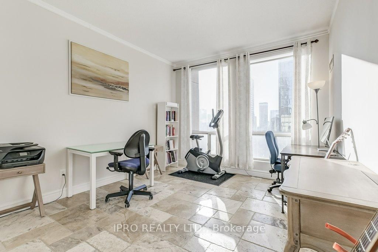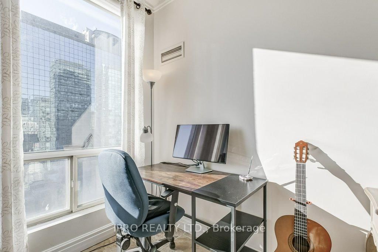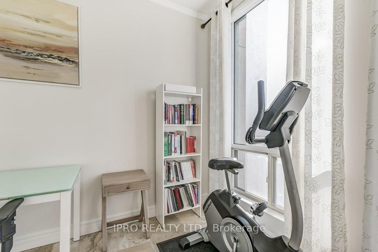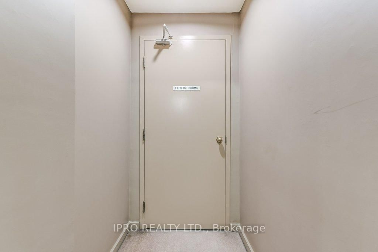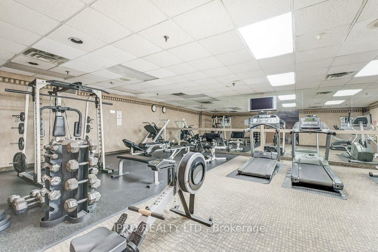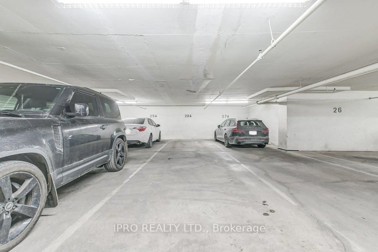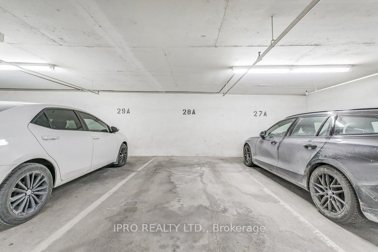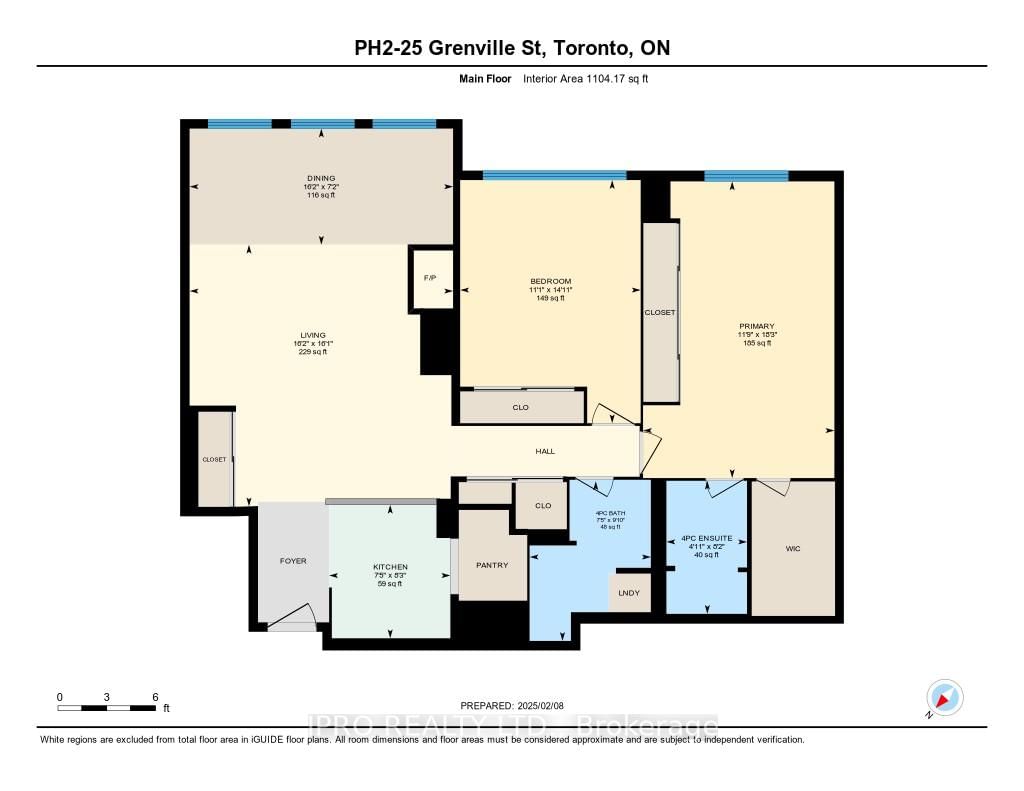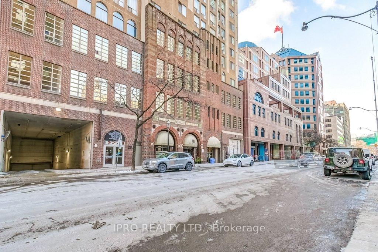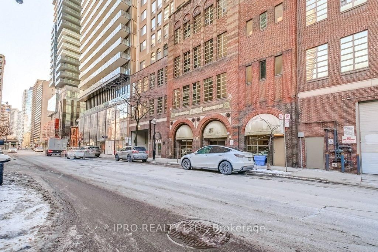Ph2 - 25 Grenville St
Listing History
Unit Highlights
Property Type:
Condo
Maintenance Fees:
$1,684/mth
Taxes:
$3,469 (2024)
Cost Per Sqft:
$749/sqft
Outdoor Space:
None
Locker:
None
Exposure:
South
Possession Date:
April 21, 2025
Amenities
About this Listing
One of a kind luxurious south facing upper penthouse at the Gallery lofts with views of downtown Toronto and Lake Ontario. Welcome to life at the top! Over 1200 square feet, arched floor to ceiling windows, travertine floors, granite counters w/ breakfast bar, premium chefs kitchen with pantry, and wood burning fireplace, private master ensuite with ample closet and storage space. Steps to Yonge and Bay Street, College Park, TTC & Subway, shops, and grocery stores. Walking distance to Nathan Philips square, Yonge Dundas square, and Yorkville. 2 car tandem car parking. **Seller agrees to credit the Buyer with 50% of 2 years condo fees upon closing**
ExtrasINCLUDES : Newer stove ( 2024) Dishwasher ( 2023) Fridge ( 2020) Washer Dryer, B/I Microwave. Super Clean unit, Ready to move in condition.
ipro realty ltd.MLS® #C11978121
Fees & Utilities
Maintenance Fees
Utility Type
Air Conditioning
Heat Source
Heating
Room Dimensions
Living
Fireplace, Tile Floor, Moulded Ceiling
Dining
Fireplace, Tile Floor, Moulded Ceiling
Kitchen
Granite Counter, Stainless Steel Appliances, Pantry
Primary
Walk-in Closet, Tile Floor, Window
2nd Bedroom
Double Closet, Tile Floor, Window
Similar Listings
Explore Bay Street Corridor
Commute Calculator
Demographics
Based on the dissemination area as defined by Statistics Canada. A dissemination area contains, on average, approximately 200 – 400 households.
Building Trends At The Gallery
Days on Strata
List vs Selling Price
Offer Competition
Turnover of Units
Property Value
Price Ranking
Sold Units
Rented Units
Best Value Rank
Appreciation Rank
Rental Yield
High Demand
Market Insights
Transaction Insights at The Gallery
| Studio | 1 Bed | 1 Bed + Den | 2 Bed | 2 Bed + Den | |
|---|---|---|---|---|---|
| Price Range | No Data | No Data | $480,000 - $570,000 | No Data | No Data |
| Avg. Cost Per Sqft | No Data | No Data | $728 | No Data | No Data |
| Price Range | $1,850 - $2,050 | $2,350 - $2,750 | $2,300 - $3,000 | No Data | $3,300 - $3,850 |
| Avg. Wait for Unit Availability | 471 Days | 177 Days | 44 Days | 362 Days | 184 Days |
| Avg. Wait for Unit Availability | 181 Days | 188 Days | 34 Days | No Data | 230 Days |
| Ratio of Units in Building | 6% | 17% | 69% | 2% | 8% |
Market Inventory
Total number of units listed and sold in Bay Street Corridor
