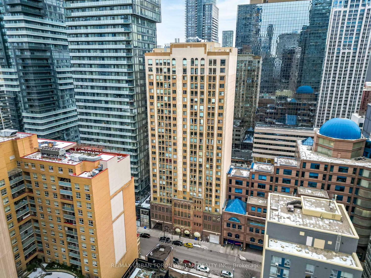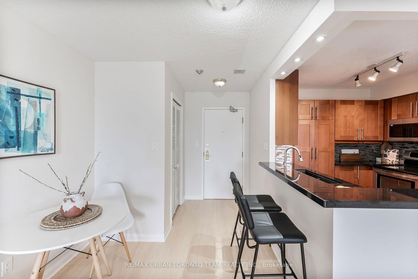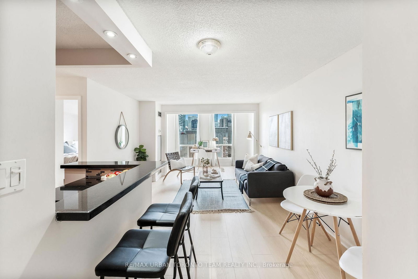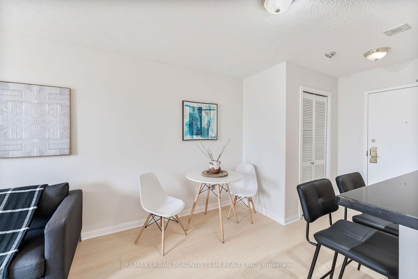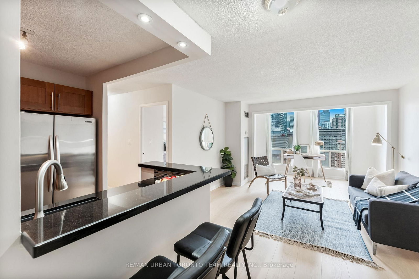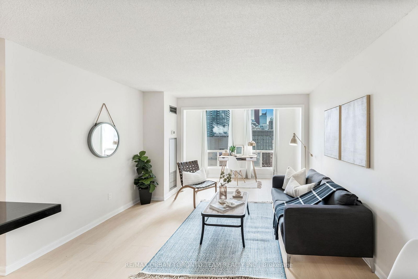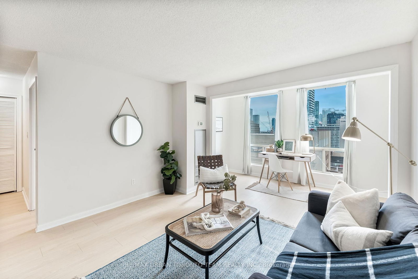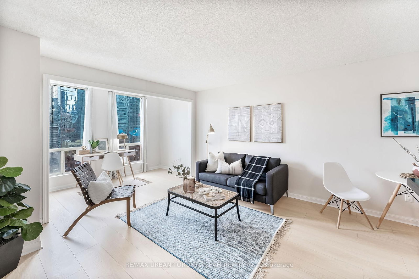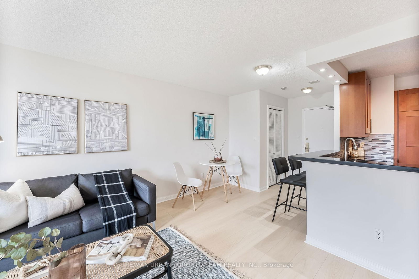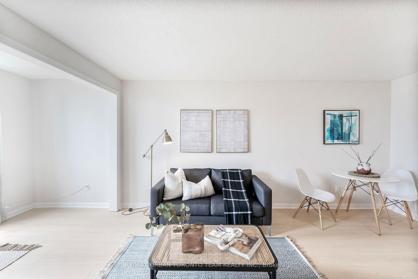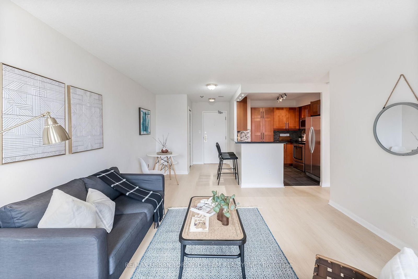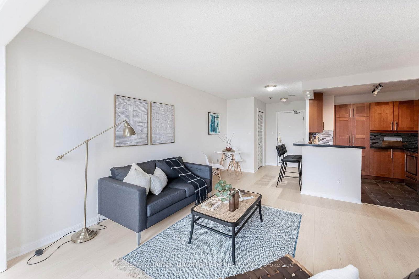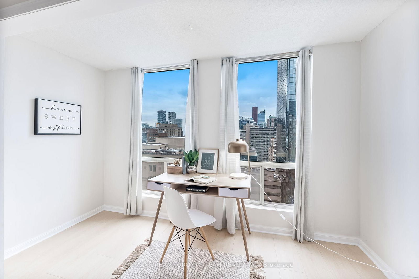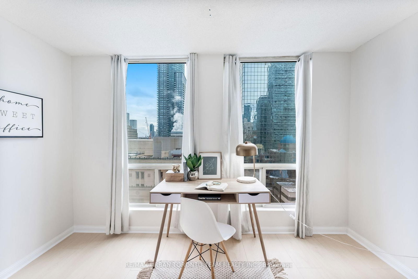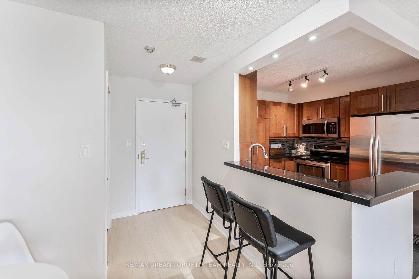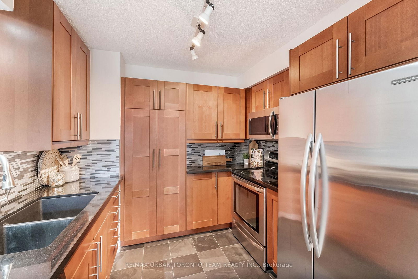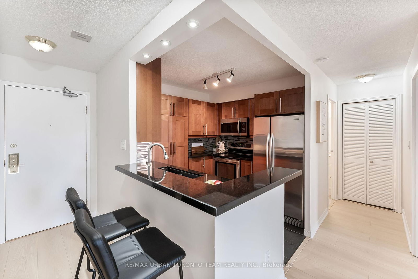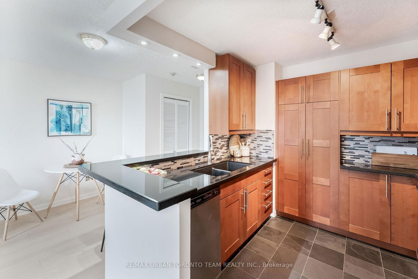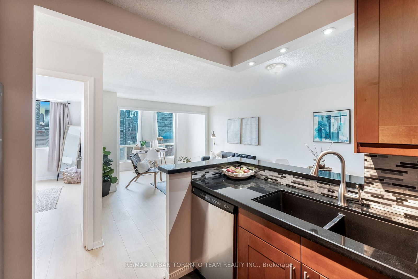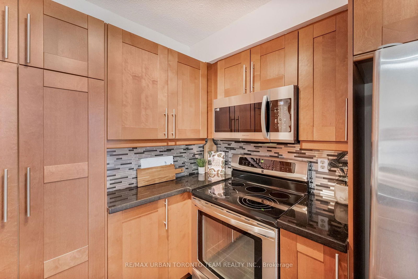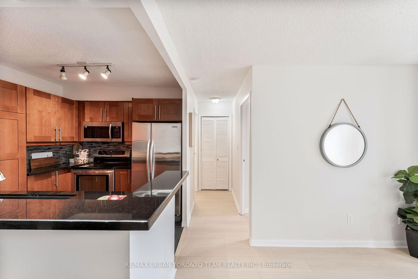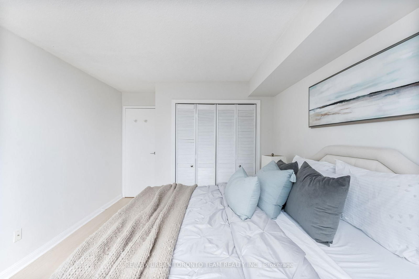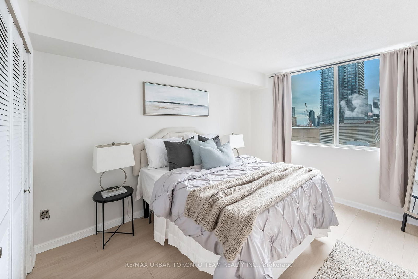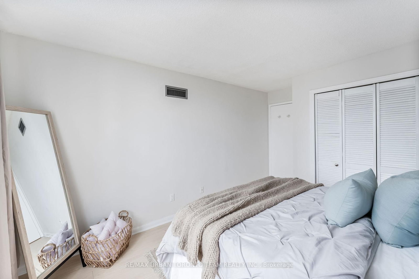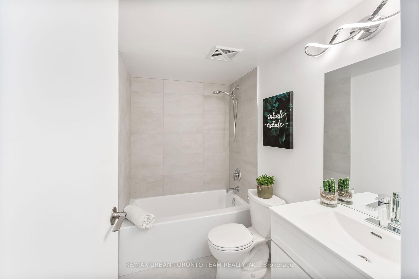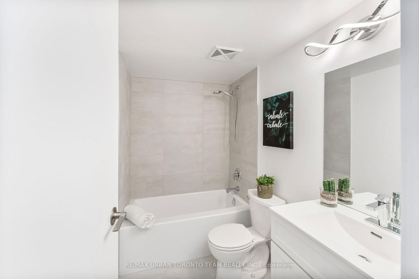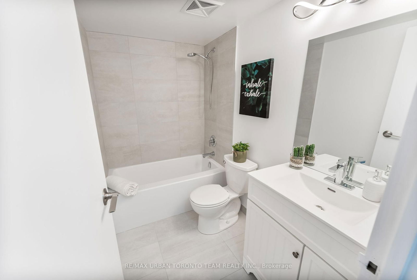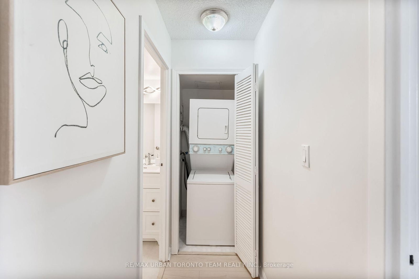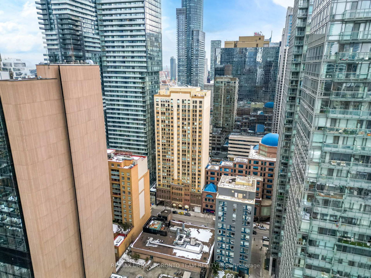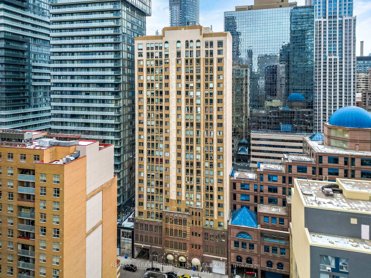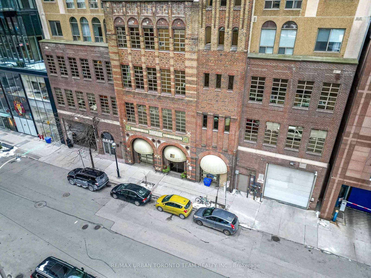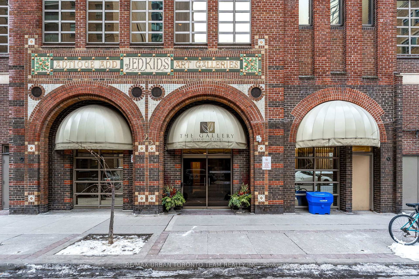1905 - 25 Grenville St
Listing History
Unit Highlights
Property Type:
Condo
Maintenance Fees:
$1,022/mth
Taxes:
$2,418 (2024)
Cost Per Sqft:
$750/sqft
Outdoor Space:
None
Locker:
None
Exposure:
South
Possession Date:
To Be Determined
Laundry:
Main
Amenities
About this Listing
Welcome To 25 Greenville Street, Suite #1905, A Stunning One-Bedroom Condo In The Heart Of The City With Breathtaking, Unobstructed South-Facing Views. This Bright And Airy Space Features Brand-New Laminate Floors Throughout, Creating A Sleek, Modern Feel. With 8-Foot Ceilings And An Abundance Of Natural Light, The Condo Feels Open And Welcoming, Especially In The Spacious Living Room. The Living Room Is The Heart Of The Home, Its Generous Size Allows For A Flexible Layout, Perfect For Lounging, Entertaining, Or Even A Cozy Home Office Setup. With Large Floor-To-Ceiling Windows, The Room Is Bathed In Sunlight Throughout The Day, Making It Feel Expansive And Airy. Seamless Flow Into The Solarium, Which Adds Even More Space For Relaxation Or A Quiet Reading Nook. Pot Lights Above The Breakfast Bar Provide Just The Right Touch Of Warmth. The Entire Space Has Been Thoughtfully Designed To Balance Comfort And Style, With Every Detail In Mind. Updated Kitchen Featuring Stainless Steel Appliances, Granite Countertops, And Plenty Of Cupboard Space, This Kitchen Is As Beautiful As It Is Functional. A Large Pantry Cupboard Provides Plenty Of Storage, While The Breakfast Bar Adds Convenience. Just Off The Living Room, The Large Bedroom Offers A Spacious Closet And A Big Window To Fill The Room With Natural Light. The Renovated Four-Piece Bath Is Sleek And Modern, Complete With Elegant Finishes.The Building Offers An Array Of Incredible Amenities Including Concierge, Sauna, Gym, Squash Court, Ping Pong, Billiards, Party Room, And Rooftop Patio With BBQ's.
ExtrasFride, Stove, Microwave, W/D, Dishwasher, Existing Electrical Fixtures
re/max urban toronto team realty inc.MLS® #C12059531
Fees & Utilities
Maintenance Fees
Utility Type
Air Conditioning
Heat Source
Heating
Room Dimensions
Living
Combined with Dining, Vinyl Floor
Dining
Combined with Living, Vinyl Floor
Solarium
Combined with Living, Vinyl Floor, South View
Kitchen
Primary
Double Closet, Vinyl Floor, South View
Similar Listings
Explore Bay Street Corridor
Commute Calculator
Demographics
Based on the dissemination area as defined by Statistics Canada. A dissemination area contains, on average, approximately 200 – 400 households.
Building Trends At The Gallery
Days on Strata
List vs Selling Price
Offer Competition
Turnover of Units
Property Value
Price Ranking
Sold Units
Rented Units
Best Value Rank
Appreciation Rank
Rental Yield
High Demand
Market Insights
Transaction Insights at The Gallery
| Studio | 1 Bed | 1 Bed + Den | 2 Bed | 2 Bed + Den | |
|---|---|---|---|---|---|
| Price Range | No Data | No Data | $480,000 - $570,000 | No Data | No Data |
| Avg. Cost Per Sqft | No Data | No Data | $728 | No Data | No Data |
| Price Range | $1,850 - $2,050 | $2,350 - $2,750 | $2,300 - $3,000 | No Data | $3,300 - $3,850 |
| Avg. Wait for Unit Availability | 471 Days | 177 Days | 44 Days | 362 Days | 184 Days |
| Avg. Wait for Unit Availability | 181 Days | 188 Days | 34 Days | No Data | 230 Days |
| Ratio of Units in Building | 6% | 17% | 69% | 2% | 8% |
Market Inventory
Total number of units listed and sold in Bay Street Corridor
