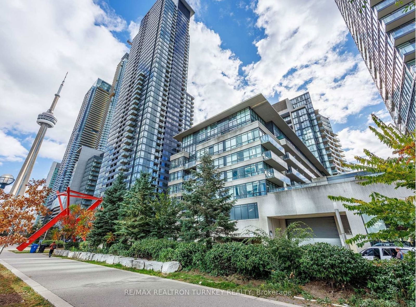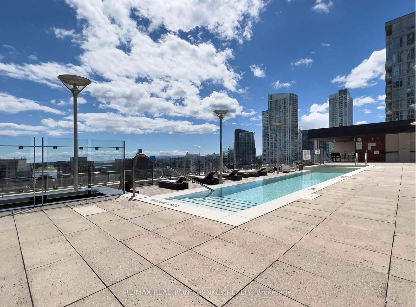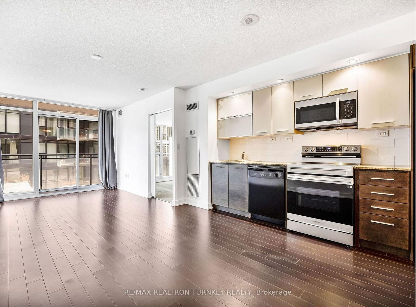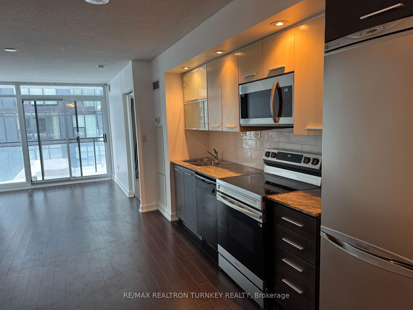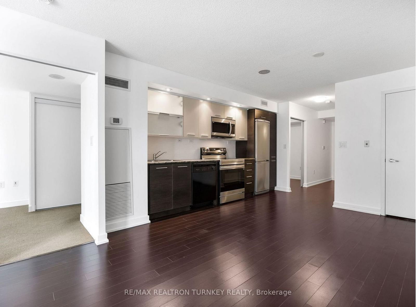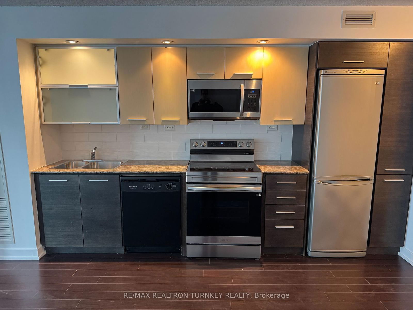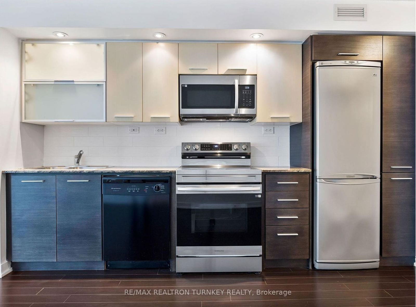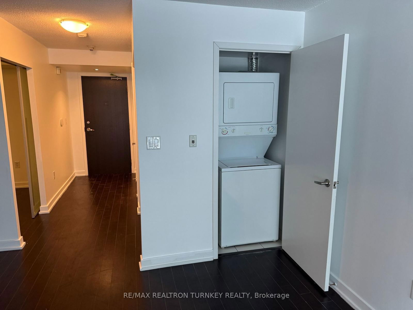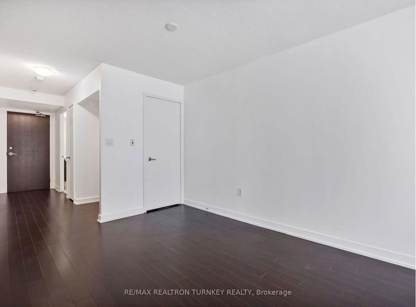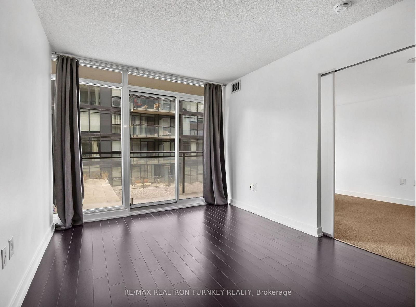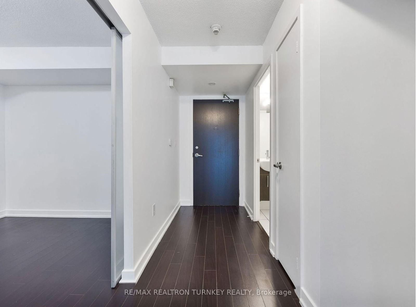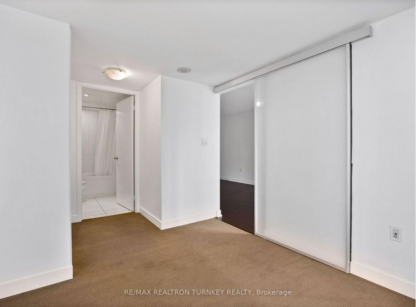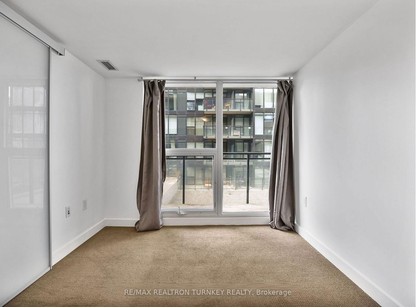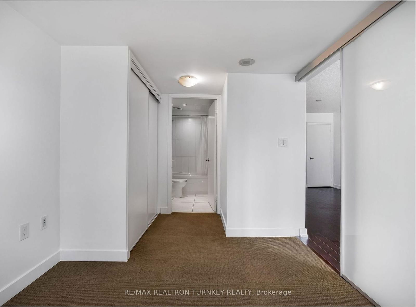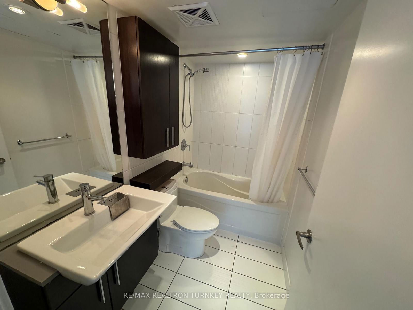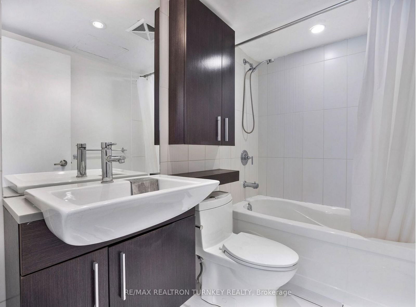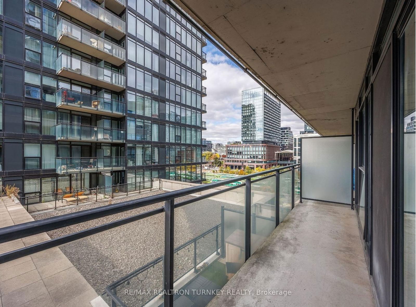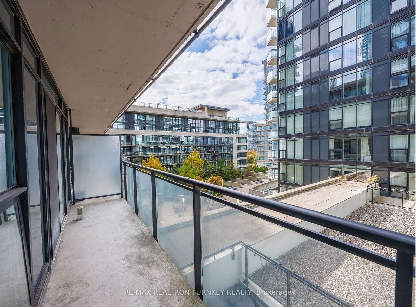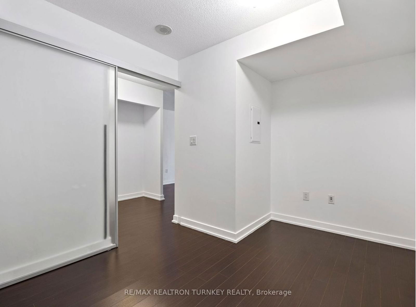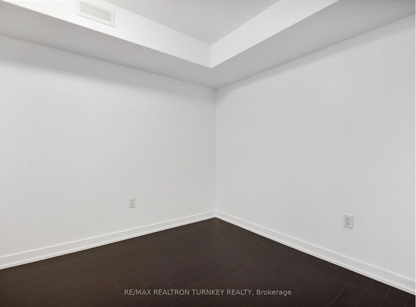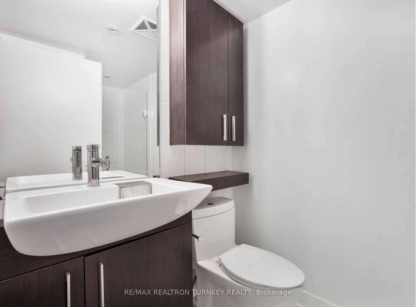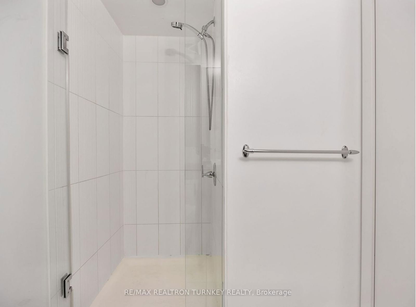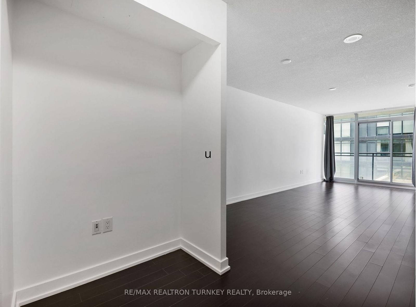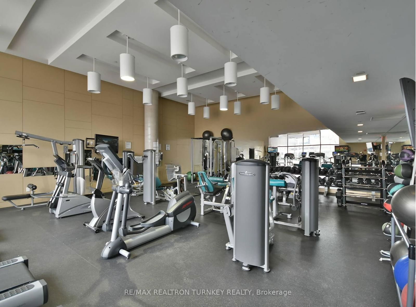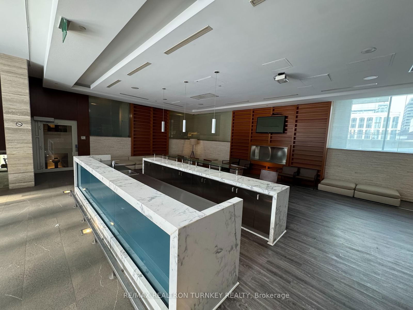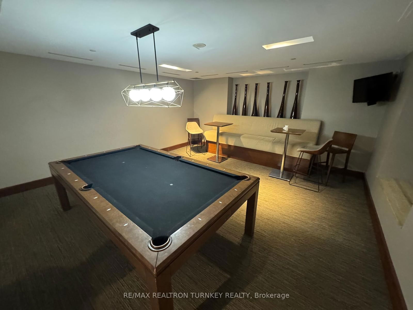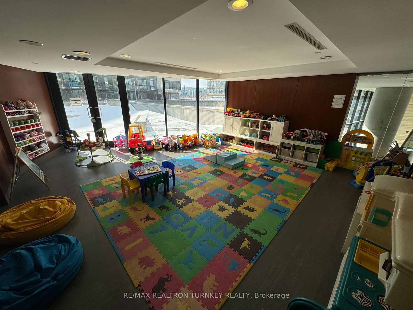Listing History
Unit Highlights
Property Type:
Condo
Possession Date:
March 28, 2025
Lease Term:
1 Year
Utilities Included:
No
Outdoor Space:
Balcony
Furnished:
No
Exposure:
West
Locker:
Owned
Amenities
About this Listing
Welcome to Luna Condos - The Ultimate Downtown Retreat! Step into Modern Luxury at 8 Telegram Mews #622 - a spacious 2 Bedroom and 2 Full Baths condo offering over 750 sq. ft. of total SQFT space, including a huge 115 sq. ft. Balcony. This gorgeous suite features dark laminate floors, sleek granite countertops, subway tile backsplash, and premium stainless steel appliances designed for both style and function. The Primary Bdrm has Private 4pc Ensuite, Large Double Closet & Floor to Ceiling Windows. The Slider-Door makes for that large roomy open concept feel. With a comforting West Exposure, Natural Light pours in from the Floor-to-Ceiling Windows to the Open-Concept Living Space, creating a bright & inviting atmosphere. The oversized Den is perfect for a Second Bedroom / Guest Space, Home Office or additional Lounge Area. There is even a Desk Nook space in the Foyer - perfect for Studying / Working / Internet Hub. Plus, enjoy the convenience of a private storage locker. This condo has an Unbeatable Location: CityPlace Waterfront - One of Torontos most sought-after downtown communities. Steps to Sobeys, TTC, Rogers Centre, CN Tower, The Well, Bars, Restaurants, Shops and Financial & Entertainment District. As well, Easy access to Gardiner Expressway & Lakeshore Blvd. Last but Not Least, World-Class Amenities Await you in the condo: GROUND FLOOR: 24/7 Concierge & Security, Lobby, Theatre Room, Steam Rooms, Gym / Fitness / Yoga. 3RD FLOOR: Kids Zone, Wifi Study Area, Billiard Lounge, Party Room Outdoor Terrace BBQ Area. 10TH FLOOR: Rooftop Pool, Jacuzzi, Tanning Deck, BBQ Dining Area. Guest Suites & Visitor Parking. This is downtown Toronto living at its Finest - with everything you need. Don't miss out on this incredible opportunity!
ExtrasWater & Heat included. S/S Fridge, Stove(2025) & Microwave-Rangehood. Dish-Washer(2025), Washer-Dryer(2025). Storage Locker. Amenities: GROUND FLOOR: 24/7 Concierge & Security, Lobby, Theatre Room, Steam Rooms, Gym / Fitness / Yoga. 3RD FLOOR: Kids Zone, Wifi Study Area, Billiard Lounge, Party Room Outdoor Terrace BBQ Area. 10TH FLOOR: Rooftop Pool, Jacuzzi, Tanning Deck, BBQ Dining Area
re/max realtron turnkey realtyMLS® #C12046431
Fees & Utilities
Utilities Included
Utility Type
Air Conditioning
Heat Source
Heating
Room Dimensions
Foyer
Closet, Laminate, Breezeway
Kitchen
Granite Counter, Open Concept, Combined with Dining
Dining
Laminate, Combined with Family, Open Concept
Living
Laminate, Walkout To Balcony, Windows Floor to Ceiling
Primary
Carpet, 4 Piece Ensuite, Walkout To Balcony
2nd Bedroom
Laminate, Sliding Doors, Separate Room
Bathroom
4 Piece Ensuite, Built-in Vanity, Ceramic Floor
Bathroom
3 Piece Bath, Ceramic Floor, Separate Shower
Similar Listings
Explore CityPlace
Commute Calculator
Demographics
Based on the dissemination area as defined by Statistics Canada. A dissemination area contains, on average, approximately 200 – 400 households.
Building Trends At Luna Vista Condos
Days on Strata
List vs Selling Price
Offer Competition
Turnover of Units
Property Value
Price Ranking
Sold Units
Rented Units
Best Value Rank
Appreciation Rank
Rental Yield
High Demand
Market Insights
Transaction Insights at Luna Vista Condos
| Studio | 1 Bed | 1 Bed + Den | 2 Bed | 2 Bed + Den | 3 Bed | 3 Bed + Den | |
|---|---|---|---|---|---|---|---|
| Price Range | No Data | $500,000 - $533,000 | $557,000 - $690,000 | $625,000 - $902,500 | $710,888 - $875,000 | $1,335,000 | $1,200,000 - $1,410,000 |
| Avg. Cost Per Sqft | No Data | $1,027 | $922 | $946 | $953 | $938 | $864 |
| Price Range | $1,900 | $2,025 - $2,600 | $2,250 - $3,000 | $2,900 - $4,200 | $2,900 - $3,500 | $4,150 | $6,800 - $8,000 |
| Avg. Wait for Unit Availability | 393 Days | 45 Days | 50 Days | 46 Days | 36 Days | 392 Days | 235 Days |
| Avg. Wait for Unit Availability | 341 Days | 12 Days | 19 Days | 16 Days | 14 Days | 178 Days | 121 Days |
| Ratio of Units in Building | 2% | 23% | 20% | 22% | 26% | 6% | 5% |
Market Inventory
Total number of units listed and leased in CityPlace
