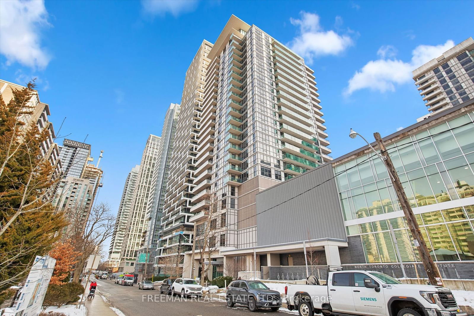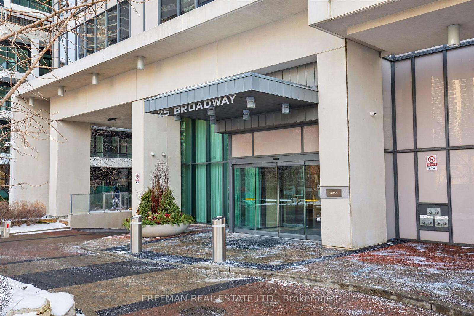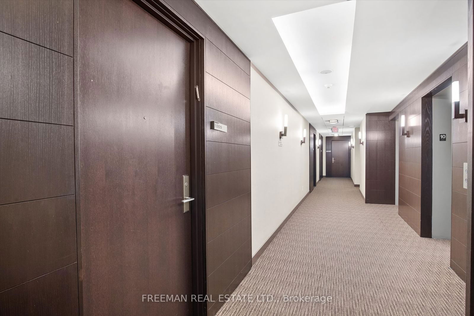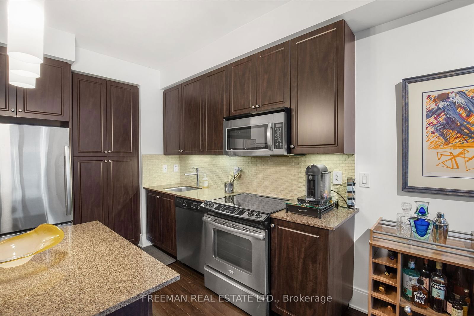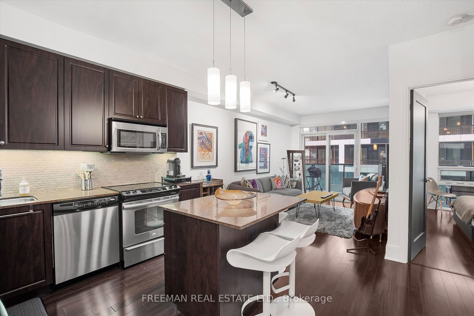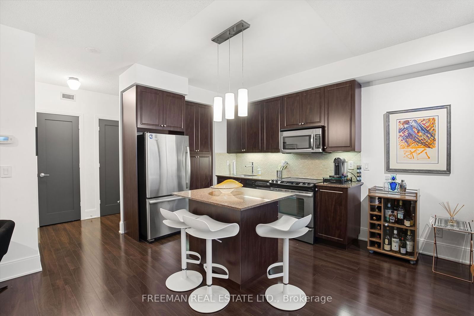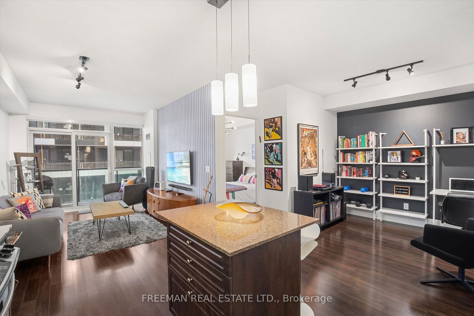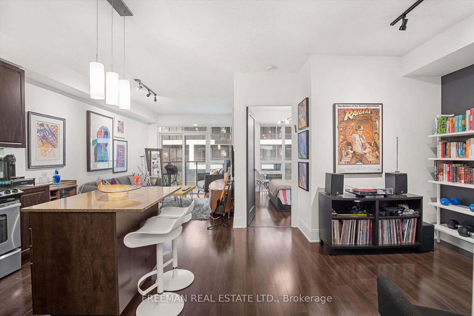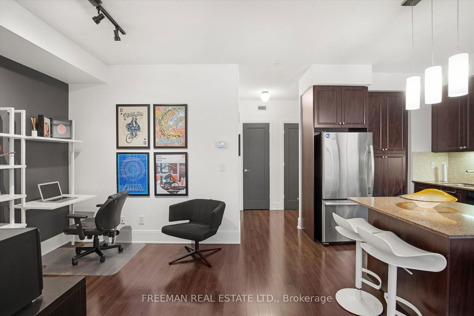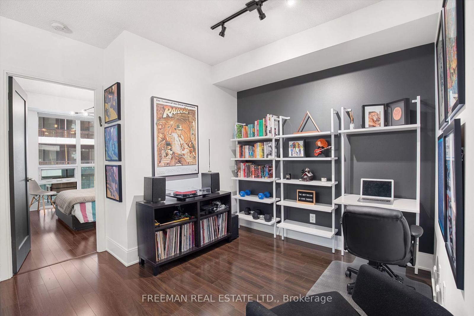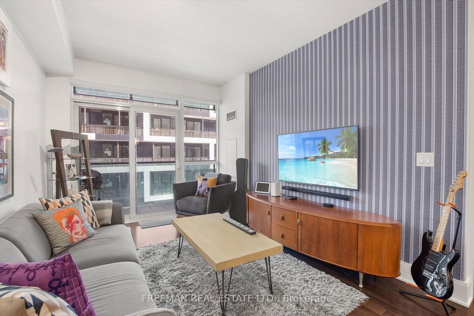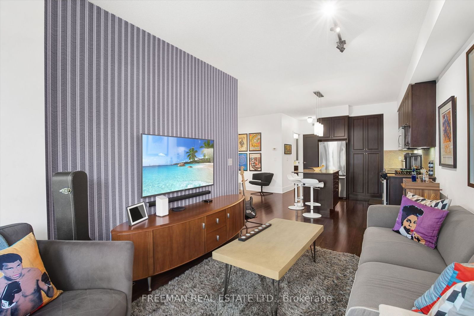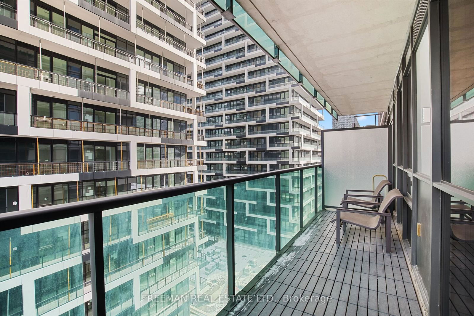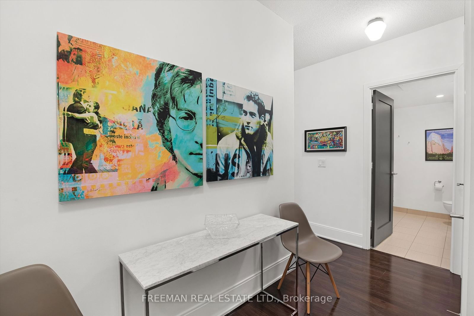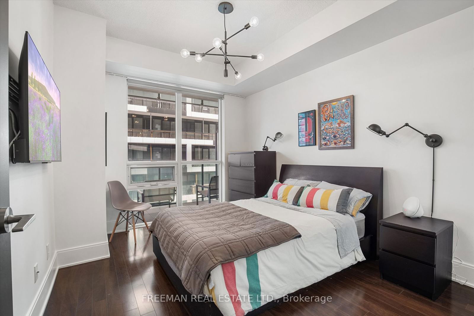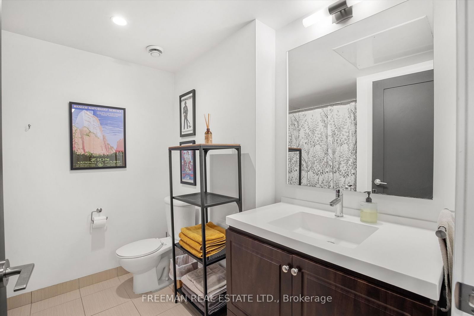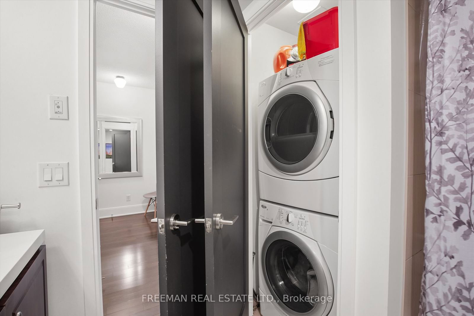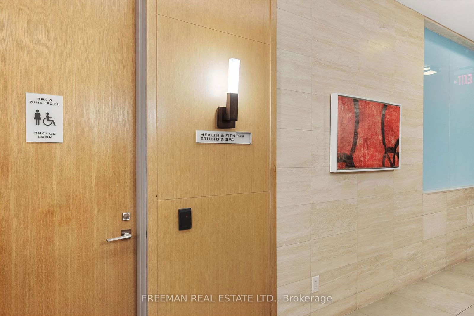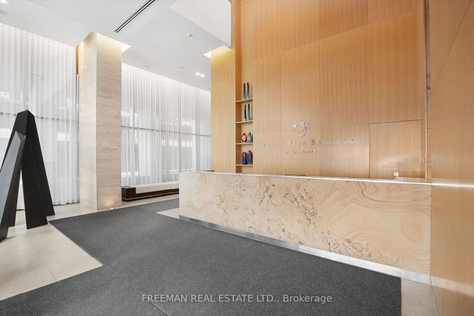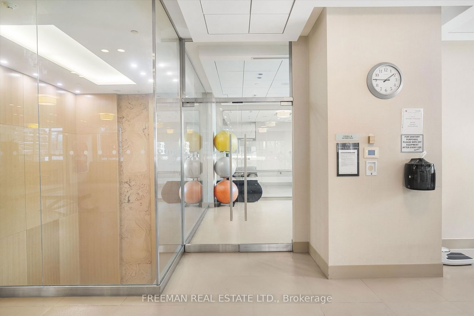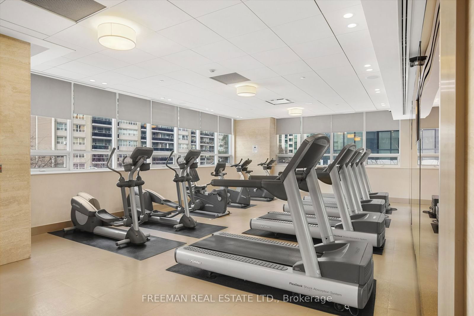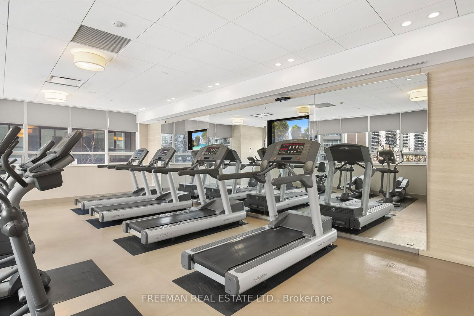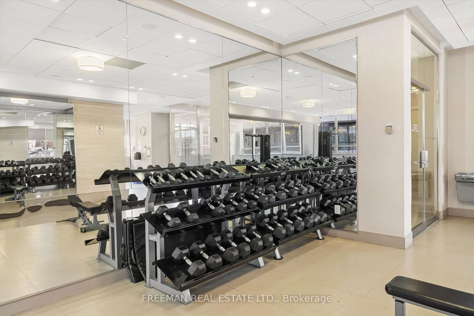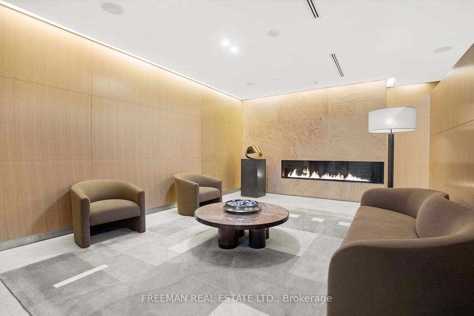1005 - 25 Broadway Ave S
Listing History
Details
Property Type:
Condo
Maintenance Fees:
$704/mth
Taxes:
$3,591 (2024)
Cost Per Sqft:
$948/sqft
Outdoor Space:
Balcony
Locker:
Owned
Exposure:
East
Possession Date:
April 1, 2025
Laundry:
Ensuite
Amenities
About this Listing
Welcome to Suite 1005 at 25 Broadway - The Republic, an upscale condominium built and professionally managed by Tridel and located right in the heart of Midtown/Yonge and Eglinton. Tridel built means quality construction and peace of mind with ownership. Steps to TTC Line 1 and the new Eglinton Crosstown LRT, with Midtown shops and restaurants all within walking distance. This impressive one bedroom plus den suite, with 9 ft ceilings and an open concept layout, is both spacious and well laid out, allowing for great entertaining as required with access to the large open balcony. A large 4 piece bathroom also has the ensuite laundry closet with stacked washer/dryer which keeps it out of the kitchen or foyer. The large open kitchen boasts granite countertops, full sized stainless steel appliances, great cabinet storage, and a breakfast bar. Track lighting in both kitchen and Den. Wall mounted TVs in both main living area and bedroom included. One parking space and one locker included. The Republic is well appointed and offers excellent amenities: a 24 hour Concierge/Security, BBQ Terrace, a professionally equipped gym with spa facilities including Dry Sauna, Steam Room, and Whirlpool, Billiards Room, Party Room, plenty of visitor parking and more! A great floor plan in a well built and managed building at a great price. What more could you ask for? **EXTRAS** Excellent building amenities including 24 hour Concierge/Security, BBQ Terrace, Dry Sauna, Steam Room, Whirlpool, Billiards Room, Party Room and more!
ExtrasAll window coverings, all light fixtures, all appliances, all televisions, outdoor flooring on balcony, built-in shelving/desk in Den.
freeman real estate ltd.MLS® #C11932321
Fees & Utilities
Maintenance Fees
Utility Type
Air Conditioning
Heat Source
Heating
Room Dimensions
Kitchen
Breakfast Bar, Granite Counter, Stainless Steel Appliances
Dining
Combined with Kitchen
Living
Walkout To Balcony, hardwood floor, Open Concept
Bedroom
Double Closet, hardwood floor
Den
hardwood floor, Track Lights, Built-in Shelves
Bathroom
4 Piece Bath
Foyer
Closet
Other
Balcony, East View
Similar Listings
Explore Mount Pleasant West
Commute Calculator
Mortgage Calculator
Demographics
Based on the dissemination area as defined by Statistics Canada. A dissemination area contains, on average, approximately 200 – 400 households.
Building Trends At The Republic North Tower
Days on Strata
List vs Selling Price
Offer Competition
Turnover of Units
Property Value
Price Ranking
Sold Units
Rented Units
Best Value Rank
Appreciation Rank
Rental Yield
High Demand
Market Insights
Transaction Insights at The Republic North Tower
| Studio | 1 Bed | 1 Bed + Den | 2 Bed | 2 Bed + Den | 3 Bed | 3 Bed + Den | |
|---|---|---|---|---|---|---|---|
| Price Range | No Data | No Data | $625,000 - $699,900 | $815,000 - $894,200 | $918,000 | No Data | No Data |
| Avg. Cost Per Sqft | No Data | No Data | $943 | $919 | $914 | No Data | No Data |
| Price Range | No Data | No Data | $2,400 - $2,700 | $3,600 | $3,750 | No Data | No Data |
| Avg. Wait for Unit Availability | No Data | No Data | 58 Days | 119 Days | 133 Days | 748 Days | No Data |
| Avg. Wait for Unit Availability | No Data | 202 Days | 50 Days | 194 Days | 247 Days | No Data | No Data |
| Ratio of Units in Building | 3% | 4% | 44% | 23% | 25% | 4% | 1% |
Market Inventory
Total number of units listed and sold in Mount Pleasant West
