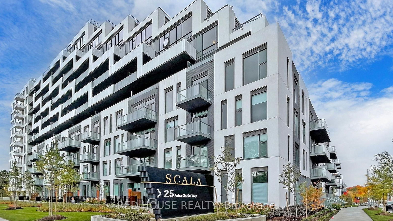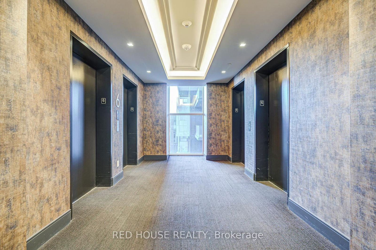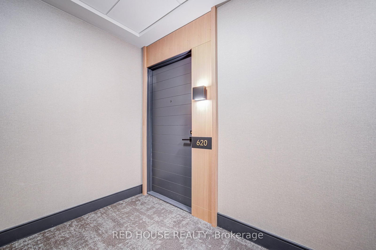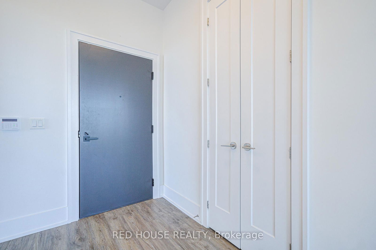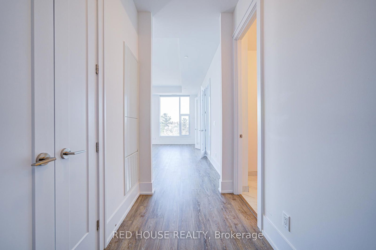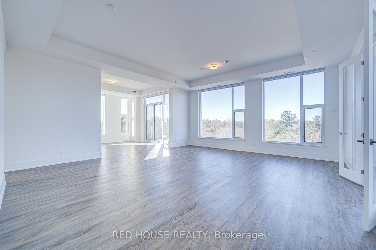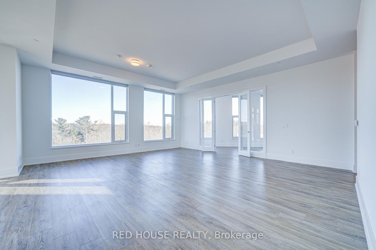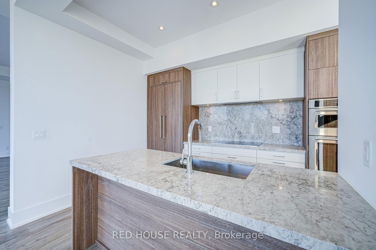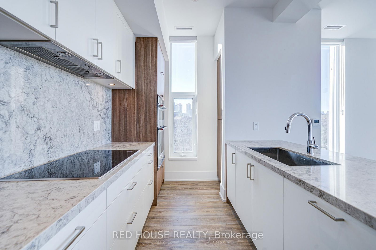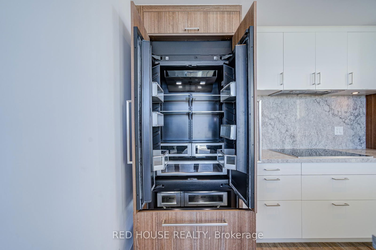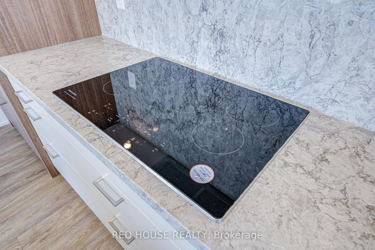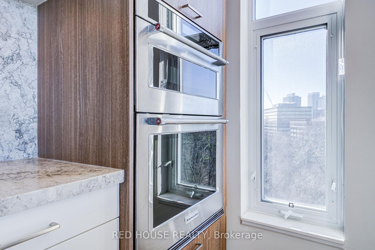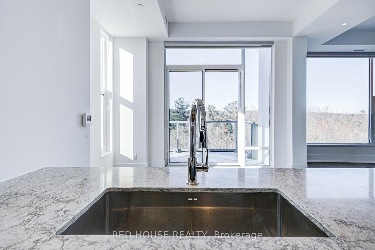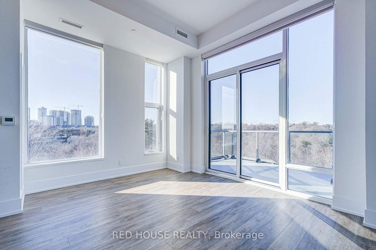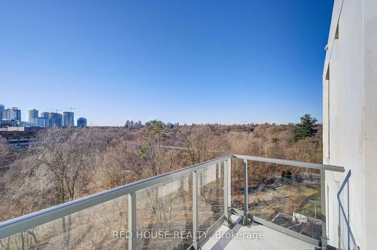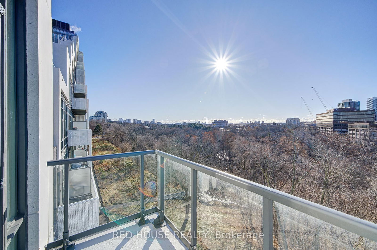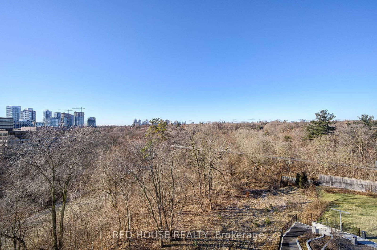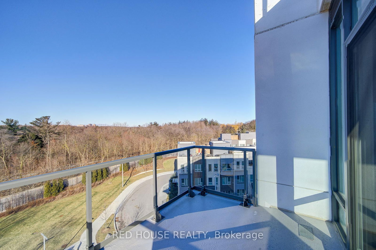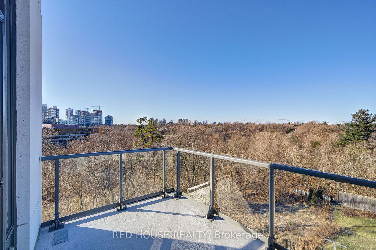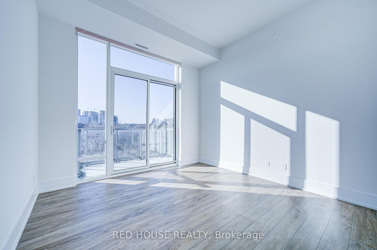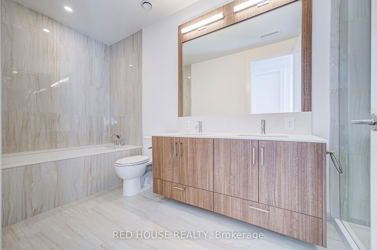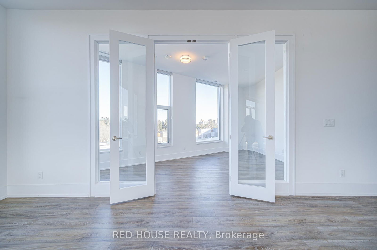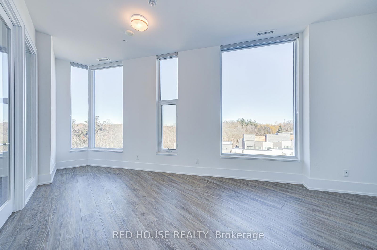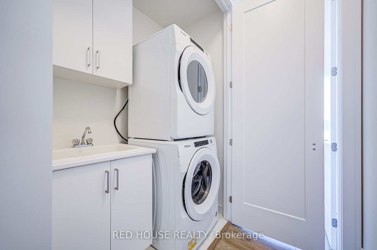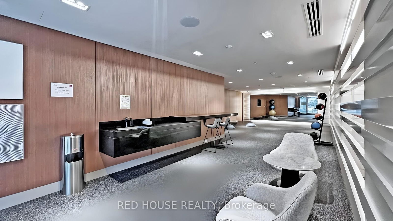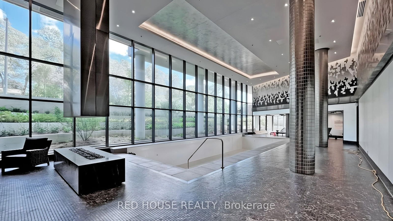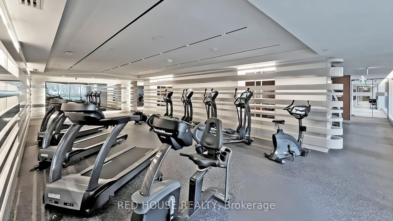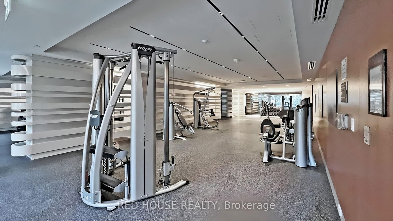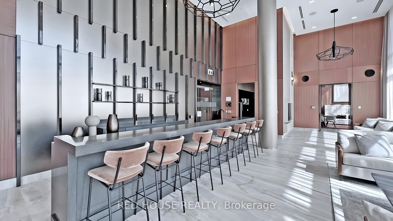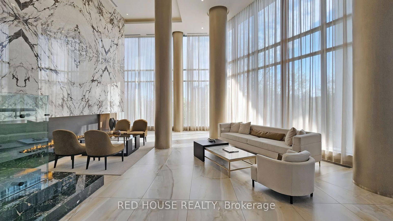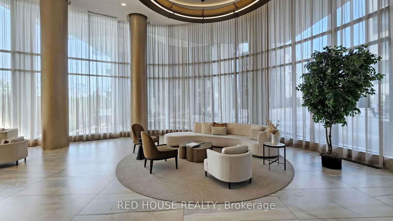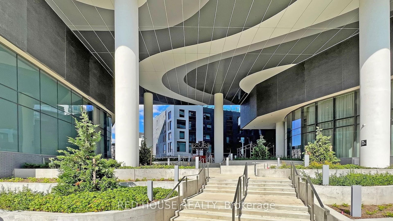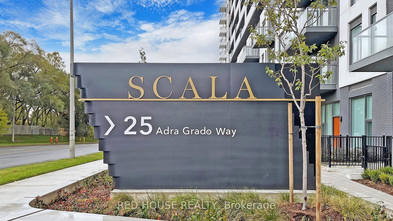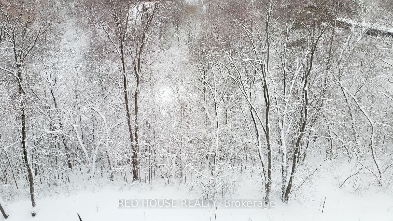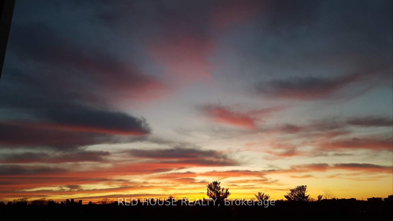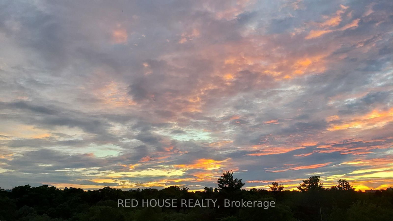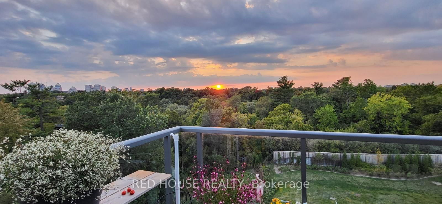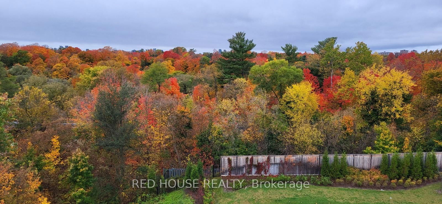620 - 25 Adra Grado Way
Listing History
Details
Property Type:
Condo
Maintenance Fees:
$1,364/mth
Taxes:
$8,490 (2024)
Cost Per Sqft:
$952/sqft
Outdoor Space:
Balcony
Locker:
Owned
Exposure:
North South
Possession Date:
30/60/TBD
Amenities
About this Listing
Discover unparalleled luxury at 25 Adra Grado Way in Toronto, Ontario, with this exquisite corner unit that redefines modern living. This stunning residence offers a perfect blend of sophistication and comfort, boasting 10.75 ft ceilings and expansive panoramic exposure in 3 directions, that bathes the space with warm natural light, creating an airy and open ambiance throughout. High-end finishes and designer appliances elevate the space and delight the senses. The thoughtfully designed layout includes two spacious bedrooms at opposite ends, each with its own ensuite bathroom, ensuring privacy and convenience. An enclosed office space provides the ideal setting for remote work or creative pursuits. The open-concept living and dining areas flow seamlessly into a sleek kitchen, complete with a breakfast nook and direct access to a private balcony, perfect for enjoying morning coffee or evening sunsets, in peaceful tranquility, while equally suitable for hosting intimate social gatherings. Located in a desirable pocket of North York, this condo offers effortless access to public transit, major highways, a world class hospital along with a plethora of options for shopping, dining, and recreation. Immerse yourself in the ever-changing beauty of the four seasons. Embrace the perfect harmony of serene nature and vibrant cityscape in this unique home, with unobstructed views and access to lush parks and scenic trails. Experience the pinnacle of luxury condo living without compromise.
ExtrasInduction Cooktop (New), Built-in Fridge and Freezer, Wall Mounted Oven & Microwave, Built in Dishwasher, Washer and Dryer, All Window Coverings, All ELFs
red house realtyMLS® #C11996624
Fees & Utilities
Maintenance Fees
Utility Type
Air Conditioning
Heat Source
Heating
Room Dimensions
Living
Combined with Dining, Large Window, hardwood floor
Dining
Combined with Living, Large Window, hardwood floor
Kitchen
Quartz Counter, Built-in Appliances, hardwood floor
Bedroomeakfast
O/Looks Park, Walkout To Balcony, hardwood floor
Primary
5 Piece Ensuite, Walk-in Closet, Walkout To Balcony
2nd Bedroom
4 Piece Ensuite, Walk-in Closet, hardwood floor
Office
Glass Doors, hardwood floor, O/Looks Park
Similar Listings
Explore Bayview Village
Commute Calculator
Mortgage Calculator
Demographics
Based on the dissemination area as defined by Statistics Canada. A dissemination area contains, on average, approximately 200 – 400 households.
Building Trends At SCALA
Days on Strata
List vs Selling Price
Offer Competition
Turnover of Units
Property Value
Price Ranking
Sold Units
Rented Units
Best Value Rank
Appreciation Rank
Rental Yield
High Demand
Market Insights
Transaction Insights at SCALA
| Studio | 1 Bed | 1 Bed + Den | 2 Bed | 2 Bed + Den | 3 Bed | 3 Bed + Den | |
|---|---|---|---|---|---|---|---|
| Price Range | No Data | $585,000 | $615,000 - $722,000 | $738,888 - $1,325,000 | $982,000 - $1,130,000 | $1,570,000 | $1,735,000 - $2,175,888 |
| Avg. Cost Per Sqft | No Data | $1,014 | $1,065 | $1,107 | $1,040 | $1,119 | $1,047 |
| Price Range | $2,000 - $2,150 | $2,200 - $2,880 | $2,500 - $2,850 | $2,700 - $3,900 | $3,300 - $5,200 | $5,600 | No Data |
| Avg. Wait for Unit Availability | 90 Days | 144 Days | 47 Days | 43 Days | 74 Days | 270 Days | 280 Days |
| Avg. Wait for Unit Availability | 133 Days | 43 Days | 13 Days | 22 Days | 26 Days | 120 Days | 5 Days |
| Ratio of Units in Building | 5% | 13% | 33% | 24% | 17% | 5% | 3% |
Market Inventory
Total number of units listed and sold in Bayview Village
