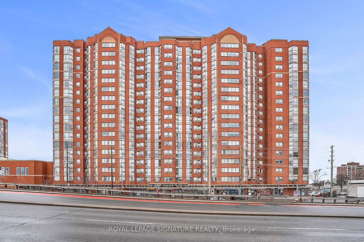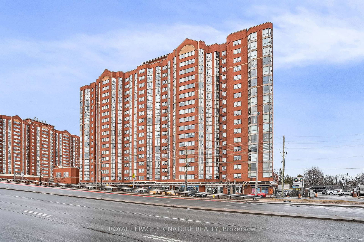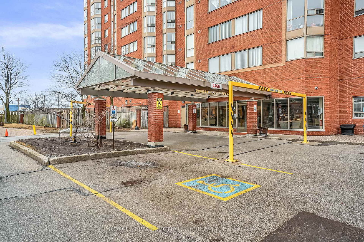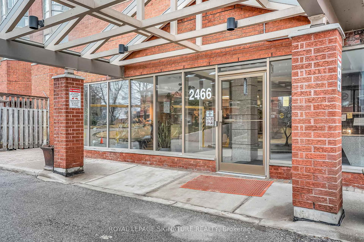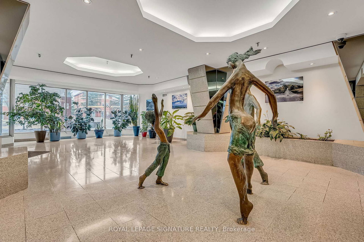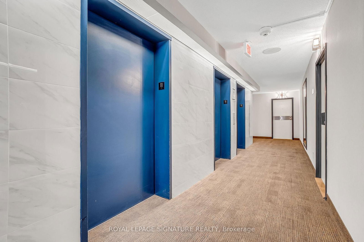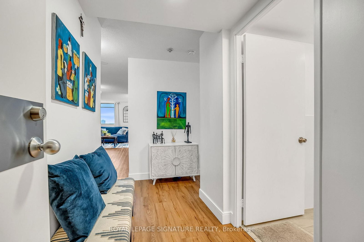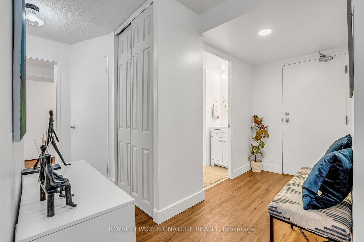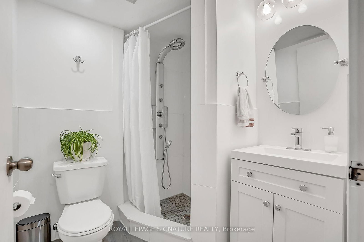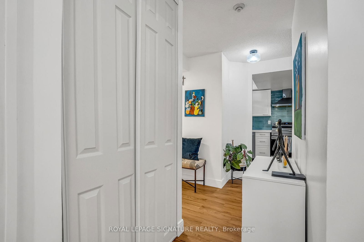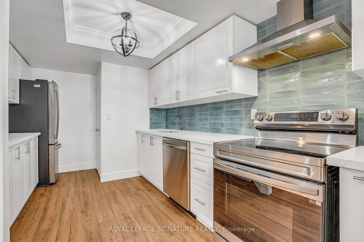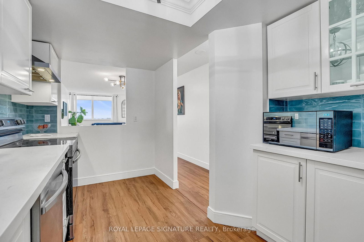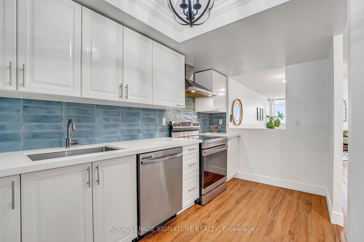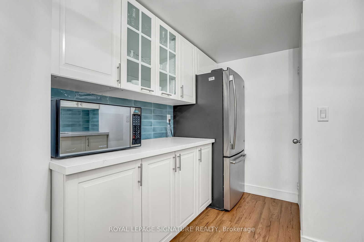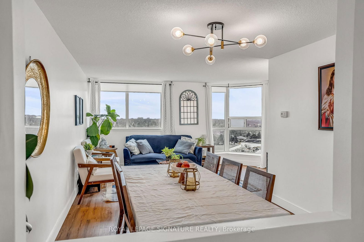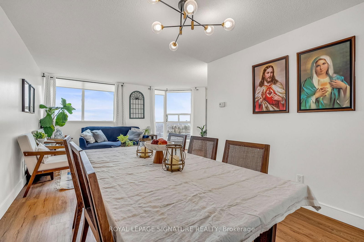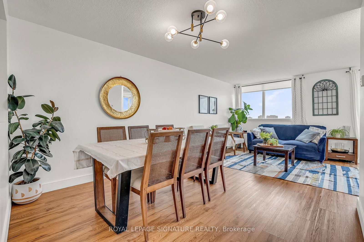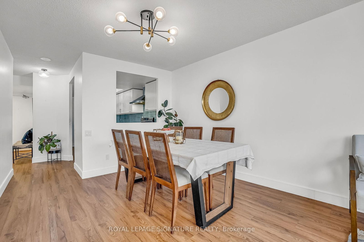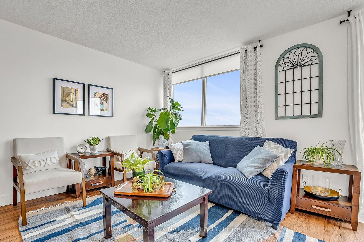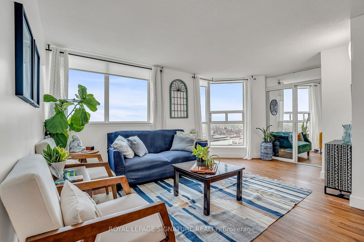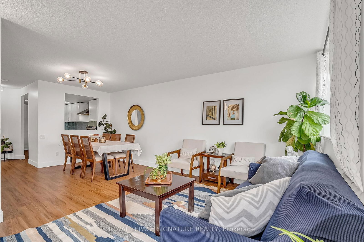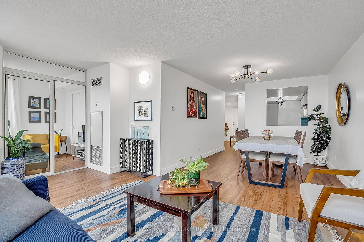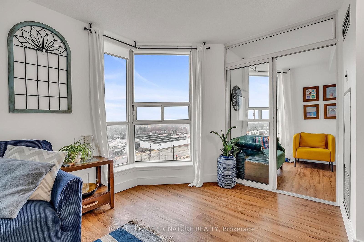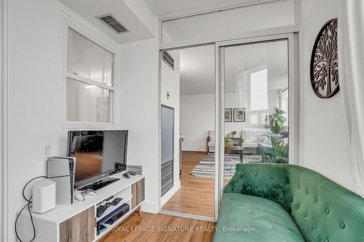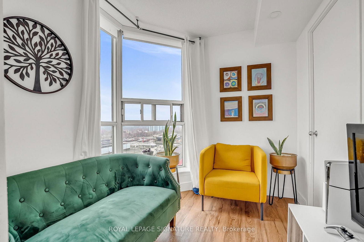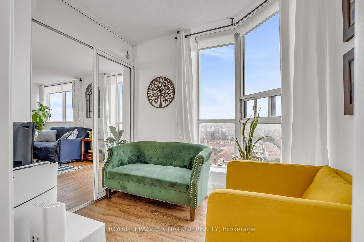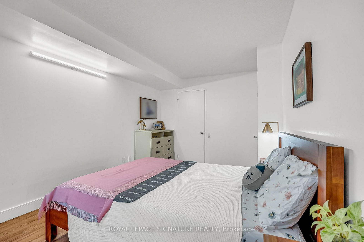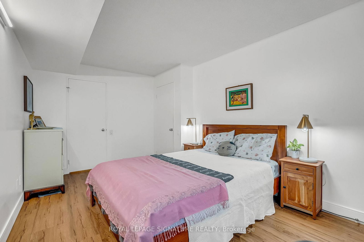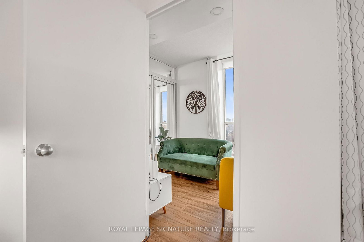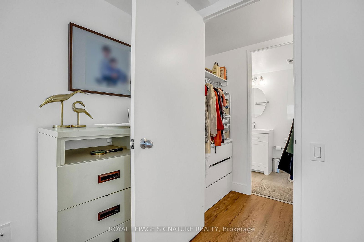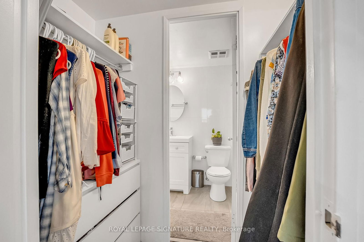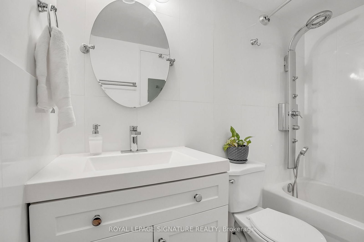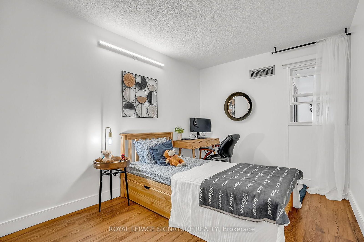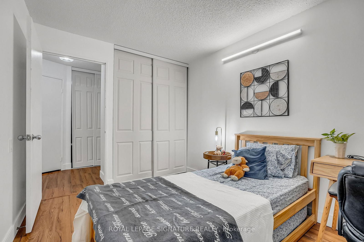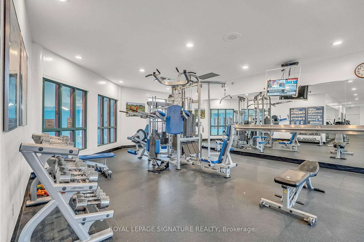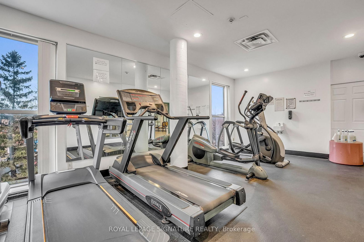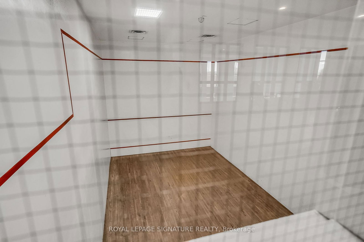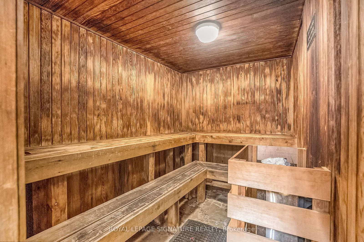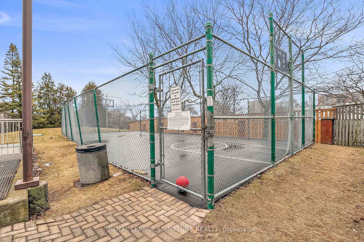1119 - 2466 Eglinton Ave E
Listing History
Unit Highlights
Property Type:
Condo
Maintenance Fees:
$675/mth
Taxes:
$1,728 (2024)
Cost Per Sqft:
$592/sqft
Outdoor Space:
Enclosed/Solarium
Locker:
Exclusive
Exposure:
South
Possession Date:
June 30, 2025
Laundry:
Main
Amenities
About this Listing
Welcome to this bright and spacious 2-bedroom, 2-bathroom condo located on the 11th floor of a well-maintained building in a family-friendly neighbourhood. This beautifully laid-out unit features a generous primary bedroom with ensuite, a second comfortable bedroom, a functional kitchen, a cozy family room, and a combined living and dining area perfect for entertaining. The large windows throughout fill the space with abundant natural light, creating a warm and inviting atmosphere. Enjoy the convenience of ensuite laundry, owned parking, and an exclusive-use locker. All utilities are included in the maintenance fees, making budgeting easy and stress-free. Ideally situated close to schools, parks, shopping, and transit, this home offers the perfect blend of comfort, convenience, and community, perfect for families, professionals, or anyone looking to enjoy quality living in a vibrant area.
royal lepage signature realtyMLS® #E12052700
Fees & Utilities
Maintenance Fees
Utility Type
Air Conditioning
Heat Source
Heating
Room Dimensions
Primary
4 Piece Bath, Built-in Closet
Bedroom
Family
Above Grade Window, Breakfast Area, Combined with Dining
Kitchen
Built-in Appliances, Combined with Laundry, Closet
Similar Listings
Explore Eglinton East
Commute Calculator
Demographics
Based on the dissemination area as defined by Statistics Canada. A dissemination area contains, on average, approximately 200 – 400 households.
Building Trends At Rainbow Village II Condos
Days on Strata
List vs Selling Price
Offer Competition
Turnover of Units
Property Value
Price Ranking
Sold Units
Rented Units
Best Value Rank
Appreciation Rank
Rental Yield
High Demand
Market Insights
Transaction Insights at Rainbow Village II Condos
| Studio | 1 Bed | 1 Bed + Den | 2 Bed | 2 Bed + Den | 3 Bed | 3 Bed + Den | |
|---|---|---|---|---|---|---|---|
| Price Range | No Data | No Data | $420,000 - $460,000 | No Data | $578,000 - $645,000 | No Data | No Data |
| Avg. Cost Per Sqft | No Data | No Data | $583 | No Data | $563 | No Data | No Data |
| Price Range | No Data | No Data | $2,350 | No Data | $2,400 - $3,000 | No Data | No Data |
| Avg. Wait for Unit Availability | No Data | 304 Days | 149 Days | 1971 Days | 52 Days | No Data | 636 Days |
| Avg. Wait for Unit Availability | No Data | 1318 Days | 467 Days | No Data | 91 Days | No Data | No Data |
| Ratio of Units in Building | 1% | 6% | 17% | 3% | 66% | 2% | 9% |
Market Inventory
Total number of units listed and sold in Eglinton East
