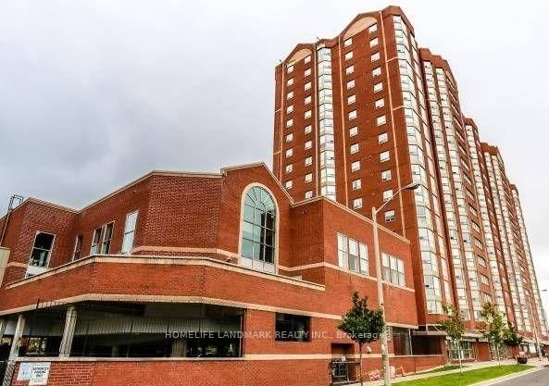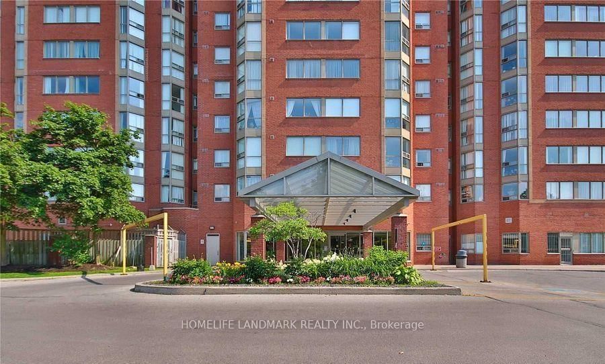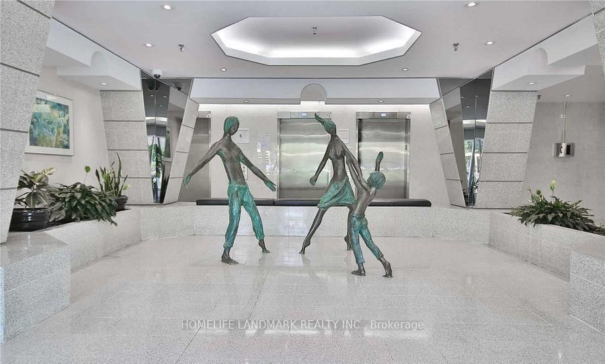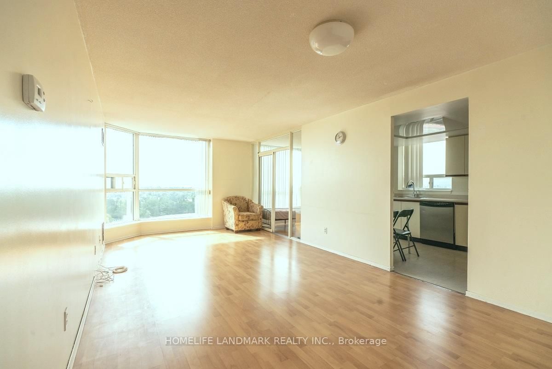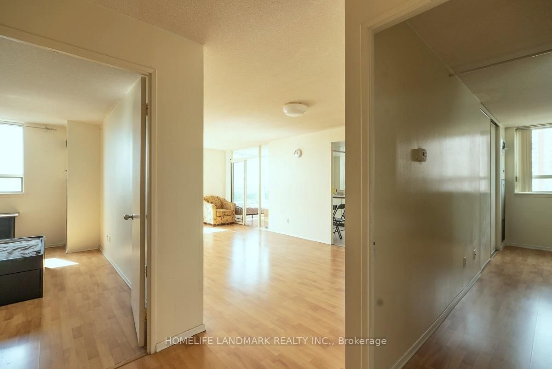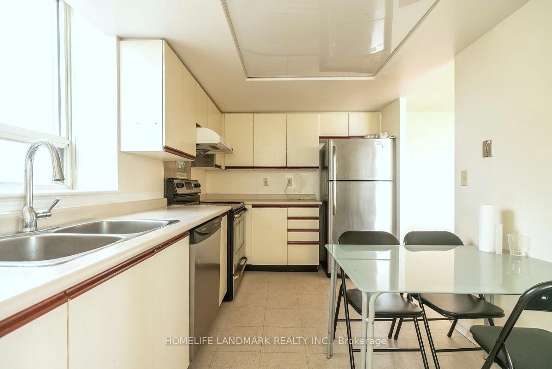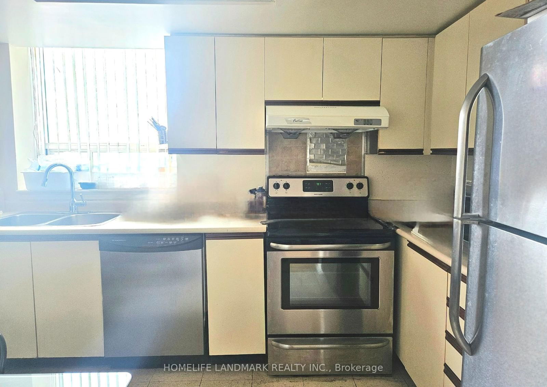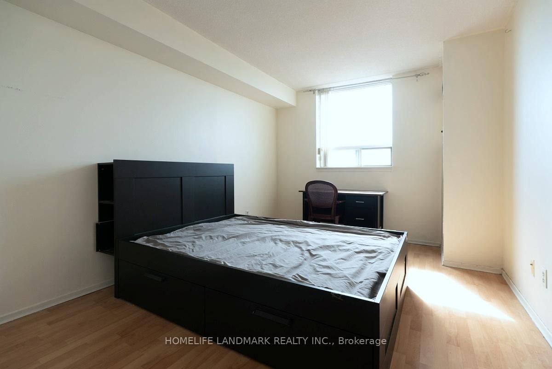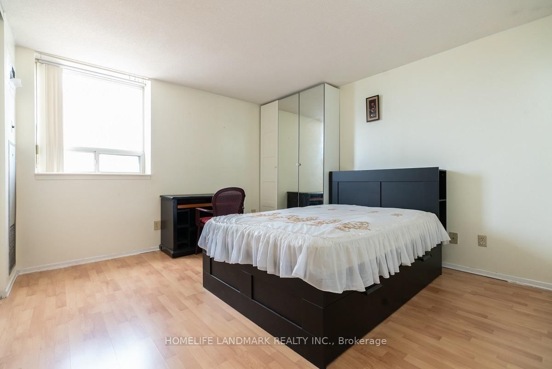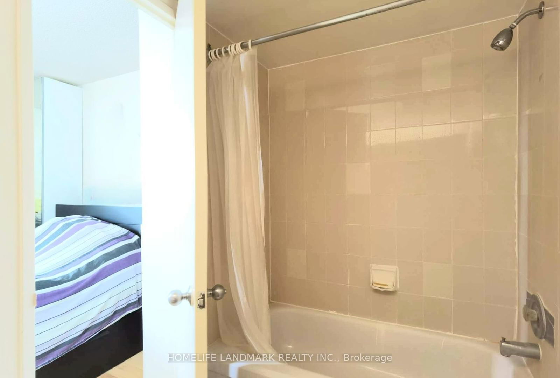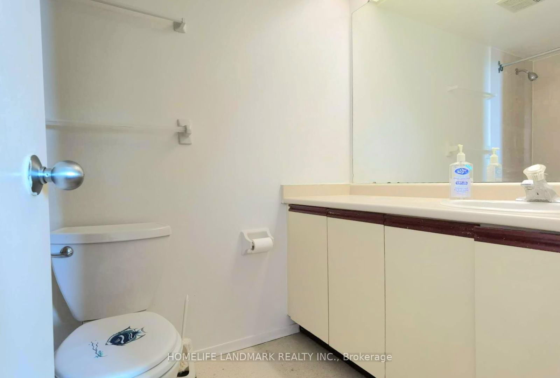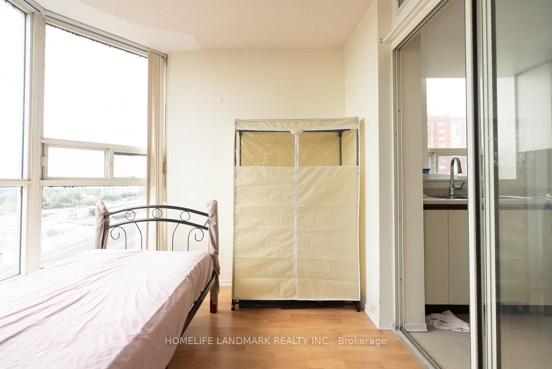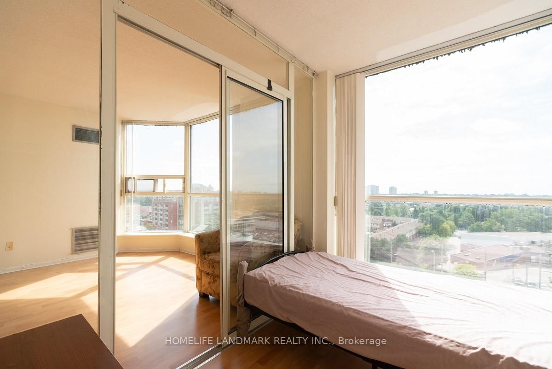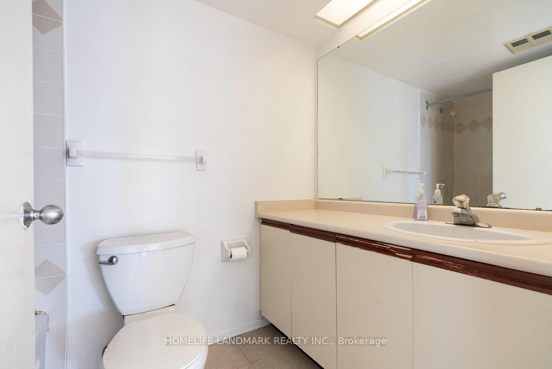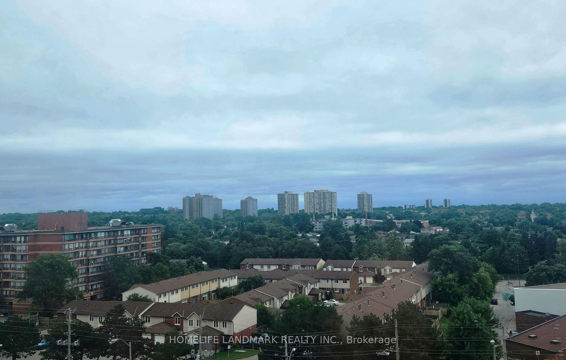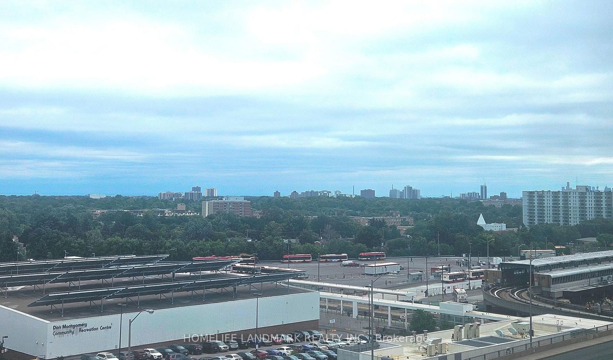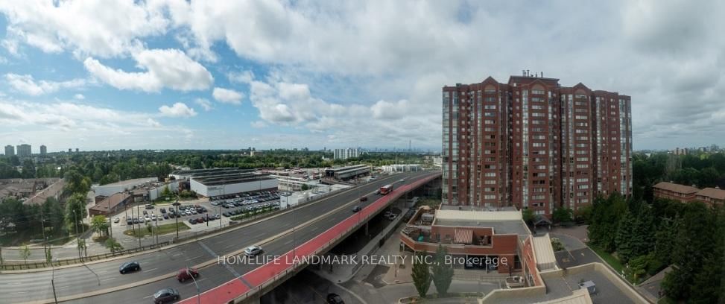1005 - 2466 Eglinton Ave E
Listing History
Unit Highlights
Property Type:
Condo
Possession Date:
March 1, 2025
Lease Term:
1 Year
Utilities Included:
Yes
Outdoor Space:
None
Furnished:
No
Exposure:
South West
Locker:
None
Laundry:
Ensuite
Amenities
About this Listing
Absolutely Bright and spacious 2+1 corner unit with Unobstructed South view. 2 large split bedrooms with windows, a solarium with sliding door, floor-to-ceiling window and can be used as a 3rd bedroom. Master Bedroom has 4-pc ensuite and two closets. eat-in kitchen, laminate flooring and very well kept. Excellent amenities include 24-hour gatehouse & security, Daycare Centre, Guest Suites, Indoor Swimming Pool, Gyms, Children Play Ground, Library etc. Great Location, steps to shops, Kennedy Subway & Go Station. All utilities included. (Photos taken before tenanted and for showing layout only. The unit is not furnished.)
ExtrasFor tenant use: fridge, stove, dishwasher, range hood, washer and dryer, all Elfs, all window coverings, one parking spot.
homelife landmark realty inc.MLS® #E11962917
Fees & Utilities
Utilities Included
Utility Type
Air Conditioning
Heat Source
Heating
Room Dimensions
Living
Laminate, South View, Picture Window
Dining
Laminate, Combined with Living, Open Concept
Kitchen
Ceramic Floor, Window, Eat-In Kitchen
Primary
Laminate, 4 Piece Ensuite, Large Closet
2nd Bedroom
Laminate, Large Window, South View
Solarium
Laminate, Sliding Doors, South View
Similar Listings
Explore Eglinton East
Commute Calculator
Demographics
Based on the dissemination area as defined by Statistics Canada. A dissemination area contains, on average, approximately 200 – 400 households.
Building Trends At Rainbow Village II Condos
Days on Strata
List vs Selling Price
Offer Competition
Turnover of Units
Property Value
Price Ranking
Sold Units
Rented Units
Best Value Rank
Appreciation Rank
Rental Yield
High Demand
Market Insights
Transaction Insights at Rainbow Village II Condos
| Studio | 1 Bed | 1 Bed + Den | 2 Bed | 2 Bed + Den | 3 Bed | 3 Bed + Den | |
|---|---|---|---|---|---|---|---|
| Price Range | No Data | No Data | $420,000 - $460,000 | No Data | $578,000 - $645,000 | No Data | No Data |
| Avg. Cost Per Sqft | No Data | No Data | $583 | No Data | $563 | No Data | No Data |
| Price Range | No Data | No Data | $2,350 | No Data | $2,400 - $3,000 | No Data | No Data |
| Avg. Wait for Unit Availability | No Data | 304 Days | 149 Days | 1971 Days | 52 Days | No Data | 636 Days |
| Avg. Wait for Unit Availability | No Data | 1318 Days | 467 Days | No Data | 91 Days | No Data | No Data |
| Ratio of Units in Building | 1% | 6% | 17% | 3% | 66% | 2% | 9% |
Market Inventory
Total number of units listed and leased in Eglinton East
