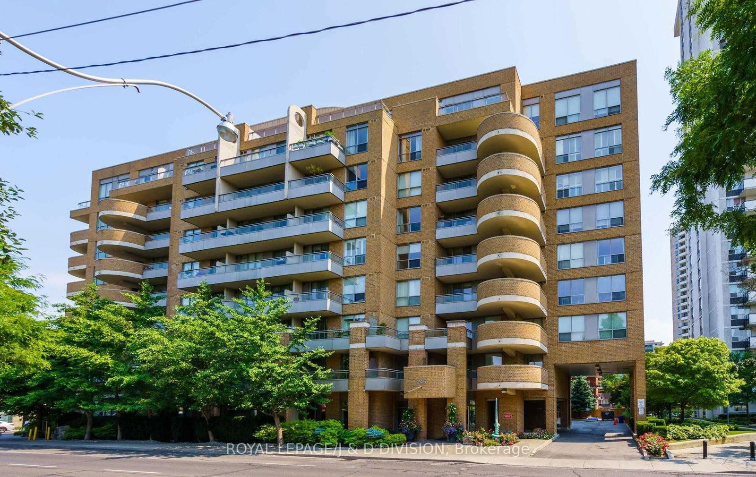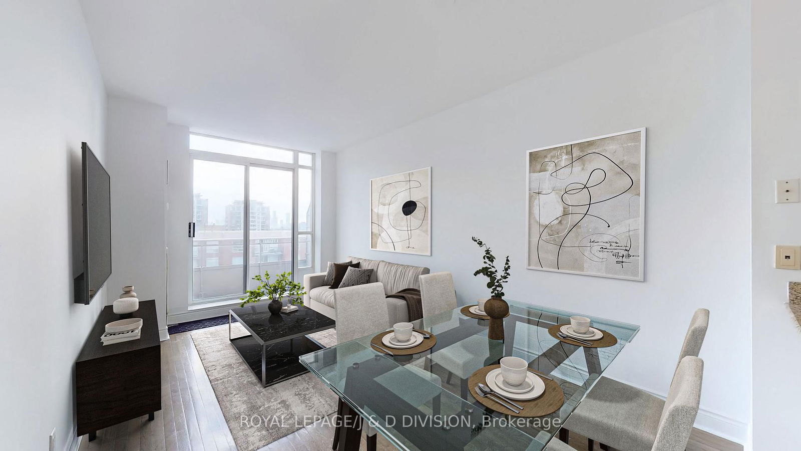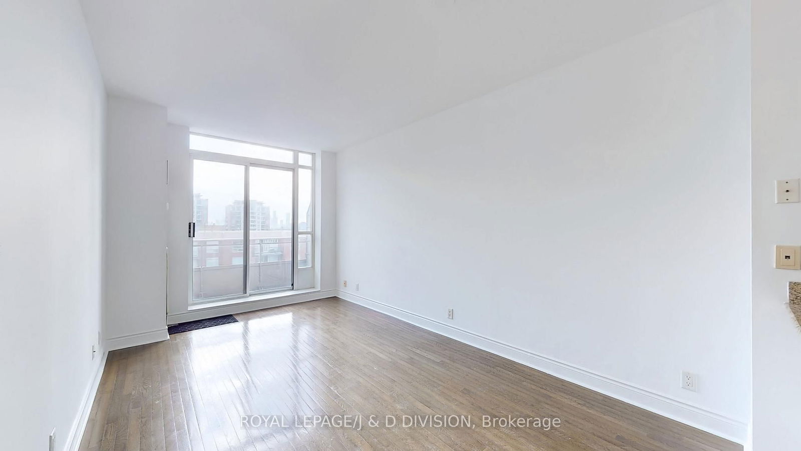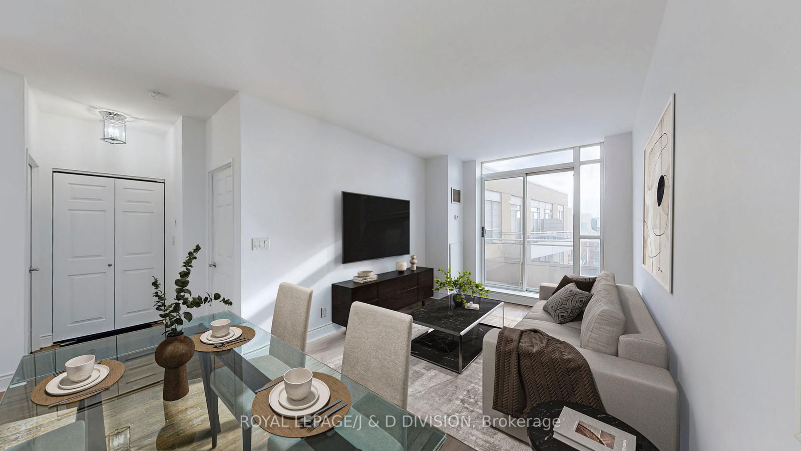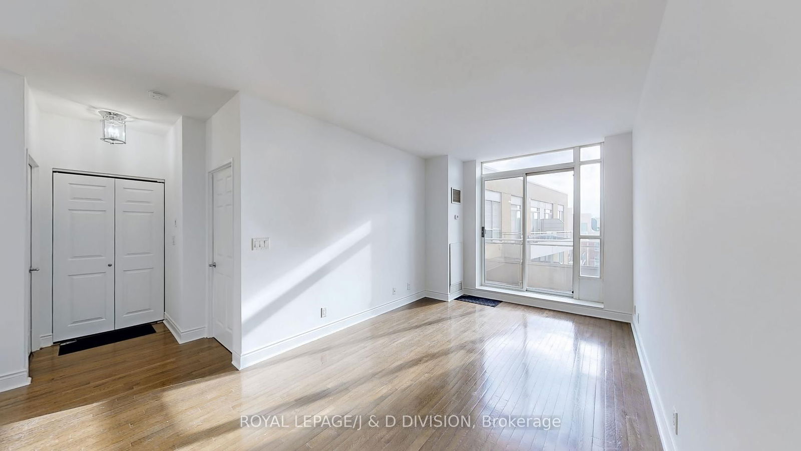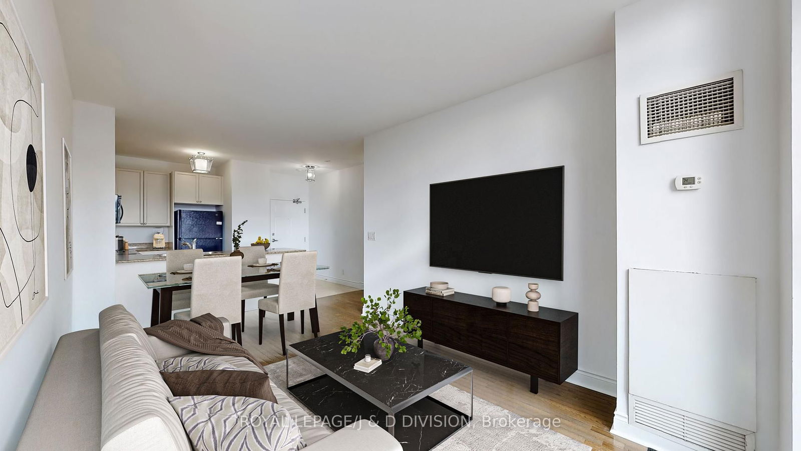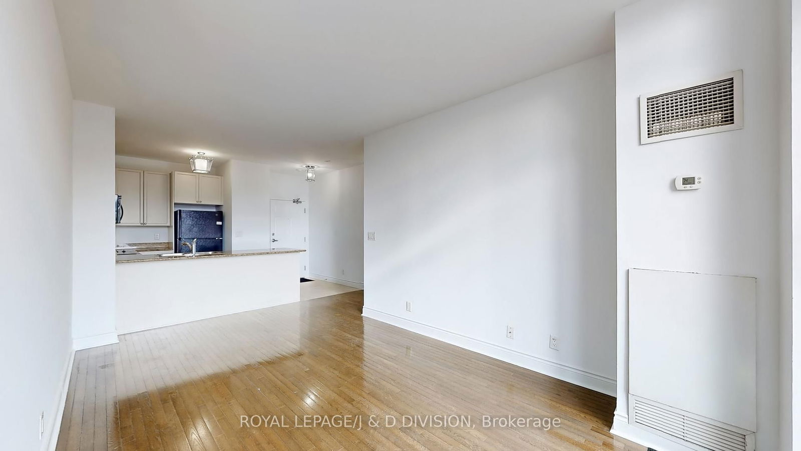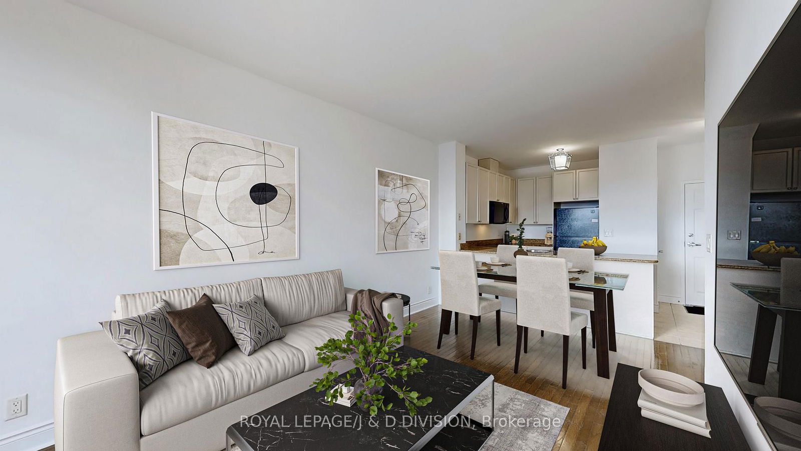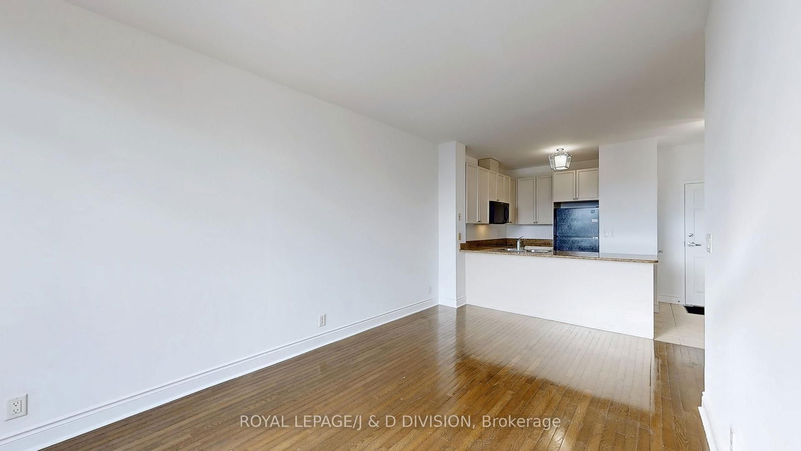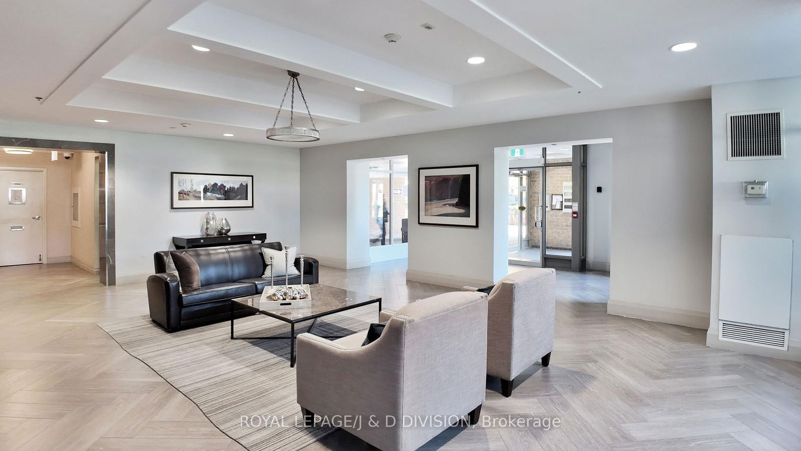UPH01 - 245 Davisville Ave
Listing History
Details
Property Type:
Condo
Possession Date:
April 15, 2025
Lease Term:
1 Year
Utilities Included:
No
Outdoor Space:
Balcony
Furnished:
No
Exposure:
South
Locker:
Owned
Laundry:
Main
Amenities
About this Listing
Situated in Davisville Village at Mt. Pleasant, this newly beautifully renovated 1-bedroom, 1-bathroom condominium unit in a rent controlled building includes 1 parking spot and 1 locker. It features an open concept kitchen, solid hardwood floors, ample natural light and balcony that overlooks a beautifully landscaped courtyard garden. The building has a well-equipped exercise room, and a spacious event room with a pool table, fully functional kitchen, and seats and tables for all your guests. Steps from the Beltline, shops, restaurants, parks, and Davisville Subway Station, with easy access to the City. The quiet, newly renovated mid-size building offers the best of Midtown. This condo is more than just a home - it is a lifestyle, perfect for a cozy urban retreat. Enjoy comfort, convenience, and city living in one of Toronto's best neighborhoods. Schedule your viewing today!
ExtrasAll kitchen appliances, washer and dryer, and existing light fixtures. One (1) parking and one (1) locker.
royal lepage/j & d divisionMLS® #C12084651
Fees & Utilities
Utilities Included
Utility Type
Air Conditioning
Heat Source
Heating
Room Dimensions
Living
Combined with Dining, hardwood floor, Walkout To Balcony
Dining
Combined with Living, hardwood floor, Open Concept
Kitchen
Built-in Dishwasher, Marble Counter, Double Sink
Bedroom
Large Closet, hardwood floor, Large Window
Similar Listings
Explore Mount Pleasant West
Commute Calculator
Mortgage Calculator
Demographics
Based on the dissemination area as defined by Statistics Canada. A dissemination area contains, on average, approximately 200 – 400 households.
Building Trends At The Parkside
Days on Strata
List vs Selling Price
Or in other words, the
Offer Competition
Turnover of Units
Property Value
Price Ranking
Sold Units
Rented Units
Best Value Rank
Appreciation Rank
Rental Yield
High Demand
Market Insights
Transaction Insights at The Parkside
| 1 Bed | 1 Bed + Den | 2 Bed | 2 Bed + Den | |
|---|---|---|---|---|
| Price Range | $590,000 | $676,000 | No Data | No Data |
| Avg. Cost Per Sqft | $1,053 | $864 | No Data | No Data |
| Price Range | No Data | $2,800 - $2,975 | No Data | No Data |
| Avg. Wait for Unit Availability | 187 Days | 113 Days | 131 Days | No Data |
| Avg. Wait for Unit Availability | 210 Days | 187 Days | 230 Days | No Data |
| Ratio of Units in Building | 26% | 33% | 40% | 1% |
Market Inventory
Total number of units listed and leased in Mount Pleasant West
