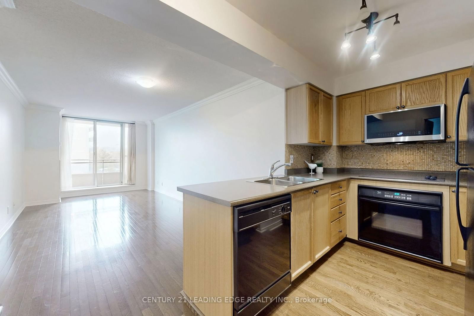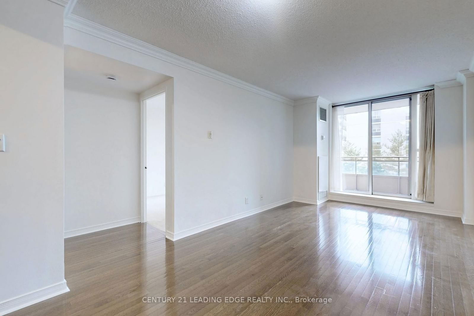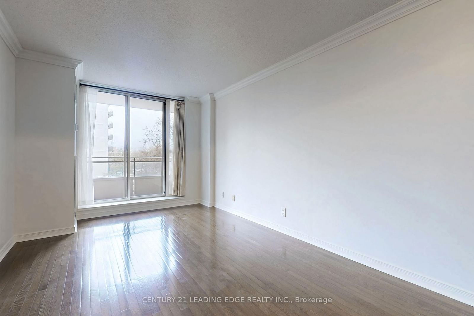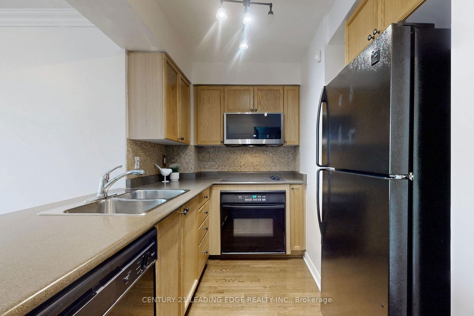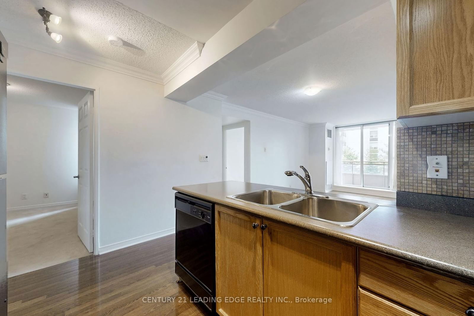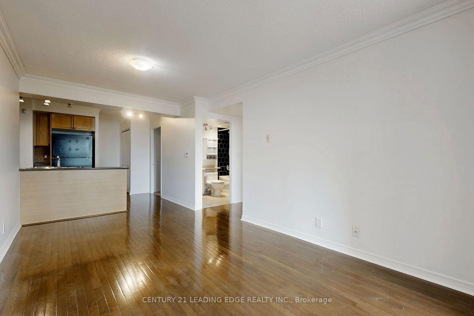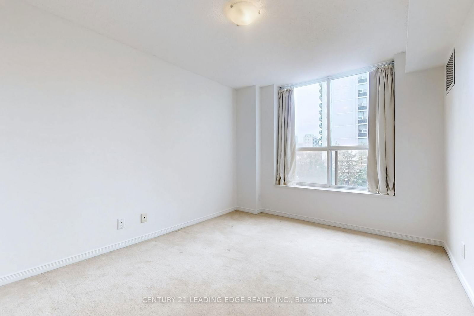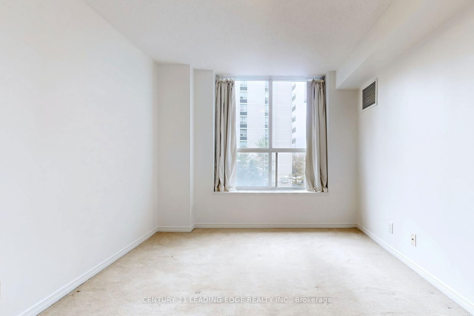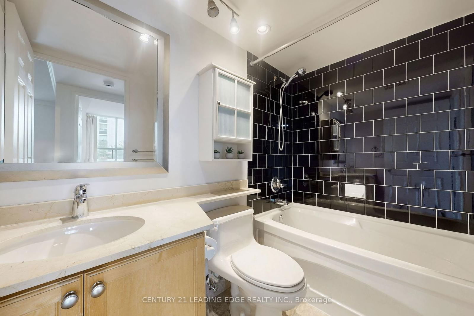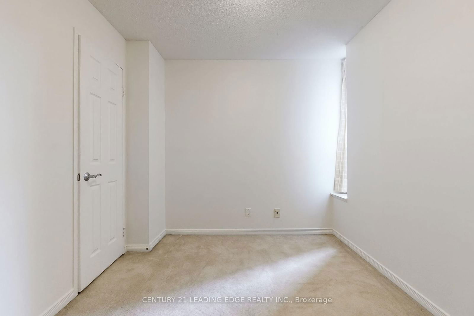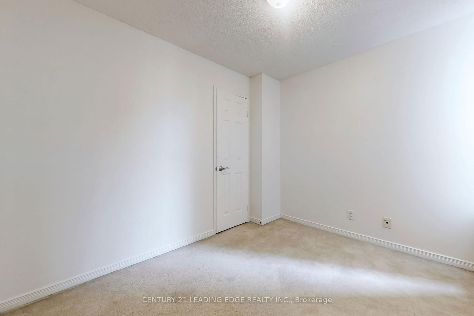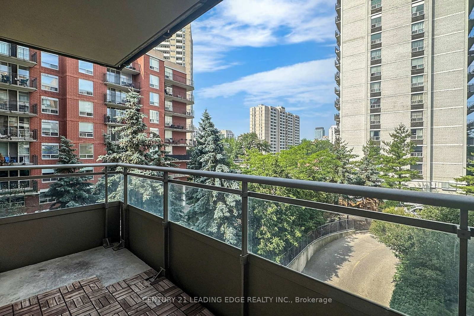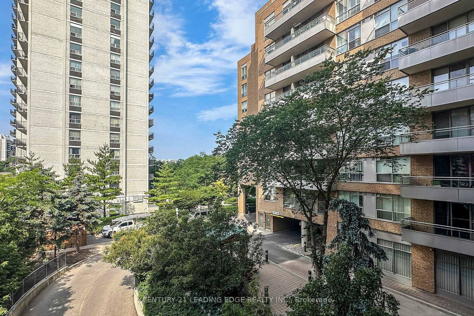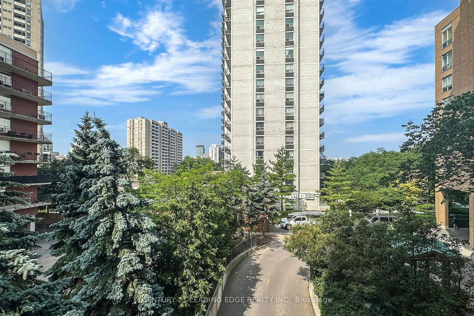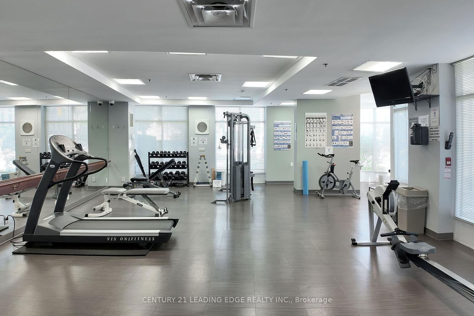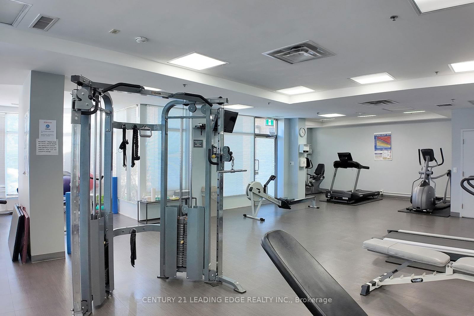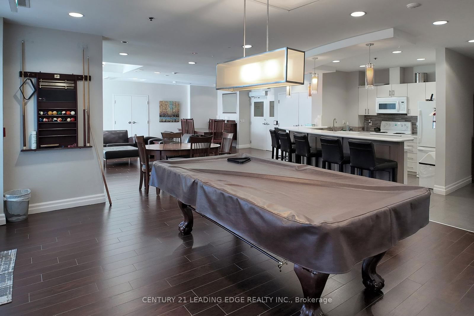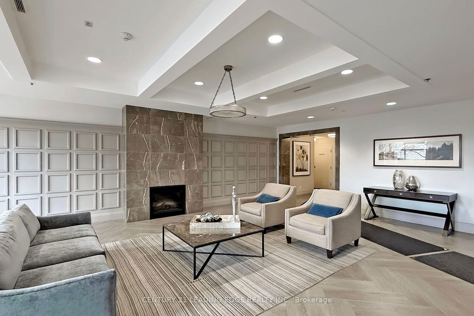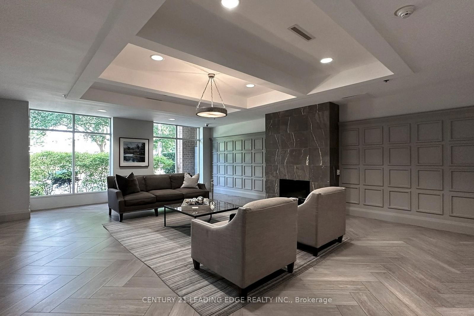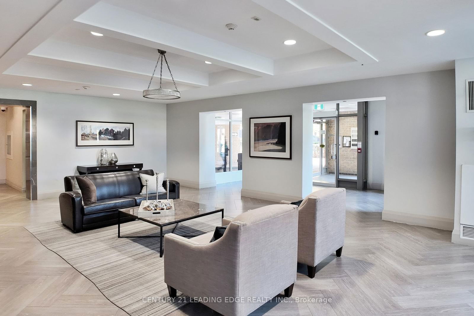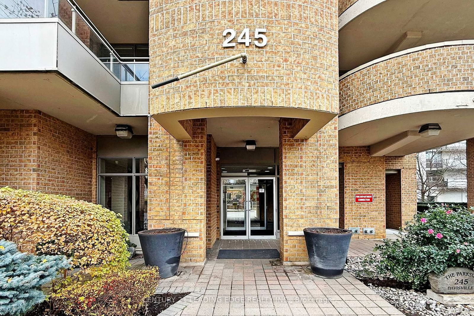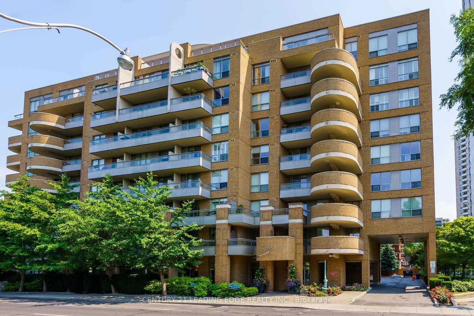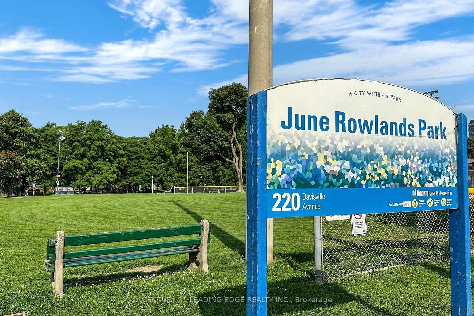316 - 245 Davisville Ave
Listing History
Details
Property Type:
Condo
Possession Date:
April 7, 2025
Lease Term:
1 Year
Utilities Included:
No
Outdoor Space:
Balcony
Furnished:
No
Exposure:
West
Locker:
Owned
Amenities
About this Listing
*** Bright & Spacious 2-Bedroom Gem In Davisville Village!!*** This Freshly Painted, Move-in Ready Condo Is In A Mid-Size Boutique Building, Offering A More Private And Exclusive Living Experience. The Well-Laid-Out Floor Plan Features An Open-Concept Living And Dining Area, Maximizing Space And Natural Light. The Spacious Kitchen Offers Ample Storage And Prep Space, Perfect For Cooking And Entertaining. Enjoy A Private Balcony Overlooking The Quiet Courtyard An Ideal Spot To Relax And Take In Stunning Sunsets. Nestled In A Peaceful Nook, Yet Steps From All The Conveniences Of **Davisville Village** Fantastic Restaurants, Shops, And Davisville Subway Station, Providing Easy Access To The City. Across The Street, June Rowlands Park Offers Tennis Courts, A Playground, And A Splash Pad, While The Kay Gardner Beltline Trail Provides A Scenic, Tree-Lined Path For Walking And Cycling, Offering A Peaceful Escape In The Heart Of The City. Lease Includes **1 Parking Spot & 1 Locker**. Dont Miss This Rare Opportunity - Book Your Viewing Today!
ExtrasFridge, B/I Oven, Countertop Range, Over the Range Microwave/Hood, Dishwasher, Washer/Dryer. *** Lease Includes One Underground Parking Spot & Locker ***
century 21 leading edge realty inc.MLS® #C12065720
Fees & Utilities
Utilities Included
Utility Type
Air Conditioning
Heat Source
Heating
Room Dimensions
Living
Combined with Dining, hardwood floor, Walkout To Balcony
Dining
Combined with Living, hardwood floor, Open Concept
Kitchen
Breakfast Bar, hardwood floor, Built-in Appliances
Primary
Walk-in Closet, Carpet, Large Window
2nd Bedroom
Closet, Carpet, Window
Similar Listings
Explore Mount Pleasant West
Commute Calculator
Mortgage Calculator
Demographics
Based on the dissemination area as defined by Statistics Canada. A dissemination area contains, on average, approximately 200 – 400 households.
Building Trends At The Parkside
Days on Strata
List vs Selling Price
Or in other words, the
Offer Competition
Turnover of Units
Property Value
Price Ranking
Sold Units
Rented Units
Best Value Rank
Appreciation Rank
Rental Yield
High Demand
Market Insights
Transaction Insights at The Parkside
| 1 Bed | 1 Bed + Den | 2 Bed | 2 Bed + Den | |
|---|---|---|---|---|
| Price Range | $590,000 | $676,000 | No Data | No Data |
| Avg. Cost Per Sqft | $1,053 | $864 | No Data | No Data |
| Price Range | No Data | $2,800 - $2,975 | No Data | No Data |
| Avg. Wait for Unit Availability | 187 Days | 113 Days | 131 Days | No Data |
| Avg. Wait for Unit Availability | 210 Days | 187 Days | 230 Days | No Data |
| Ratio of Units in Building | 26% | 33% | 40% | 1% |
Market Inventory
Total number of units listed and leased in Mount Pleasant West
