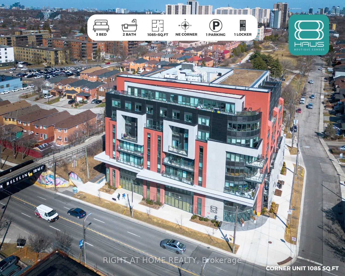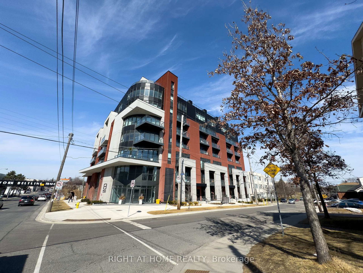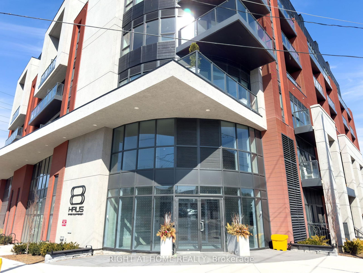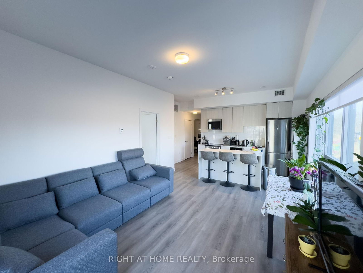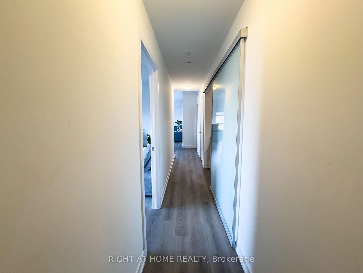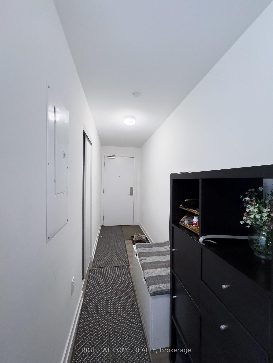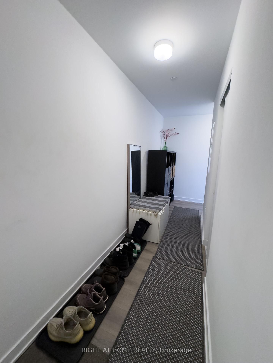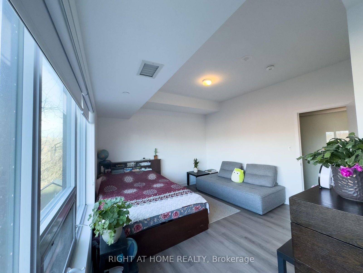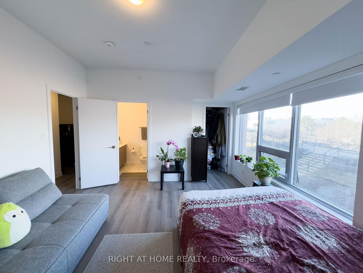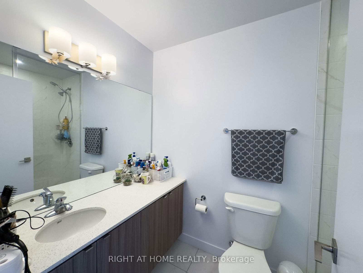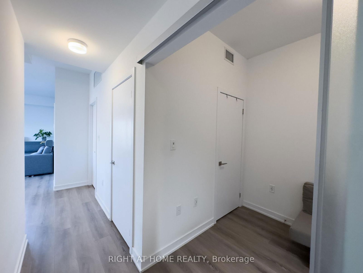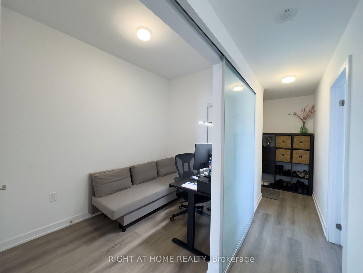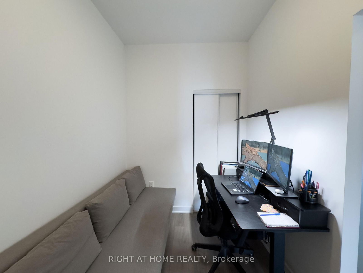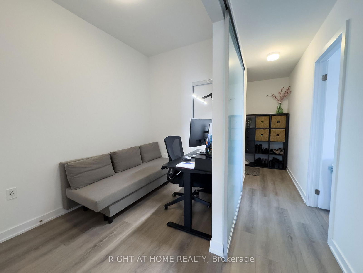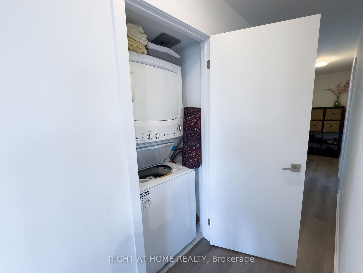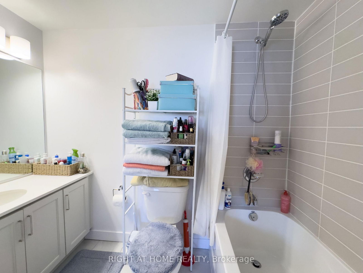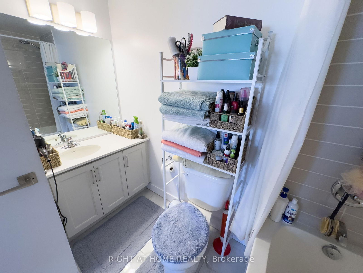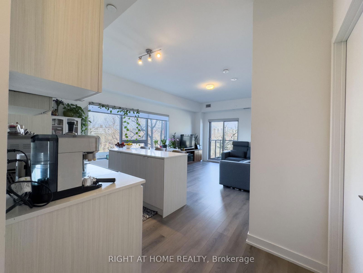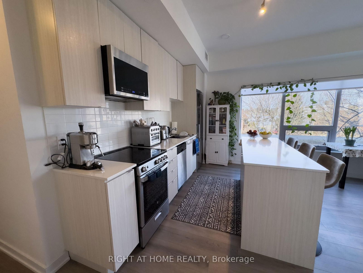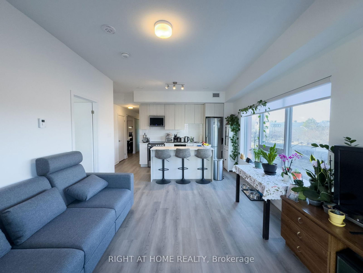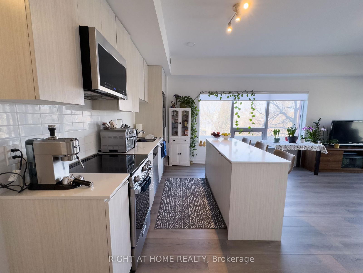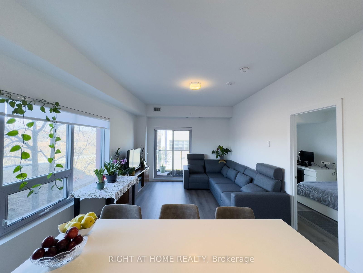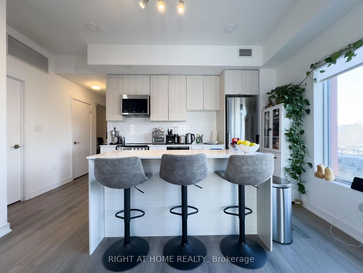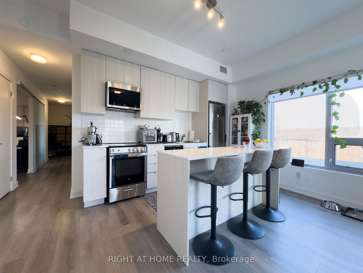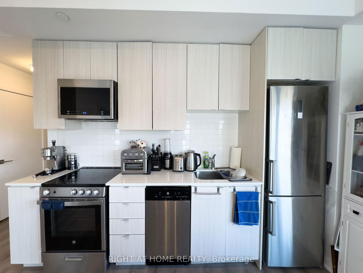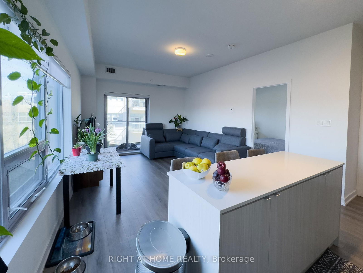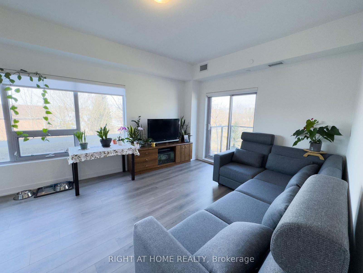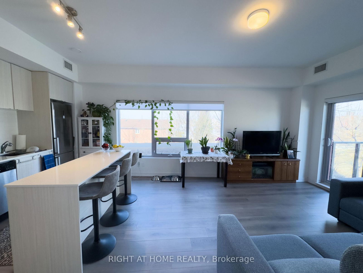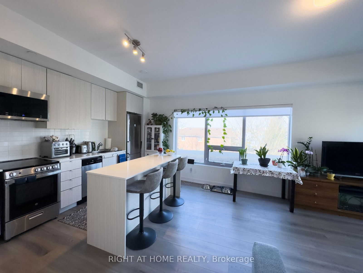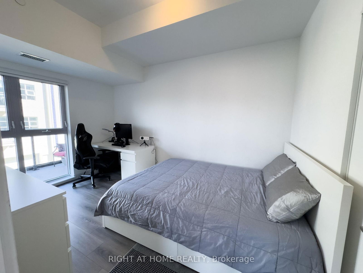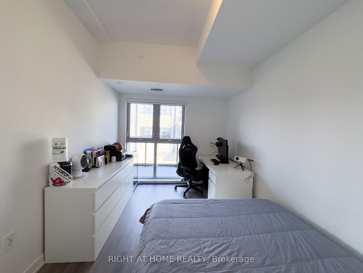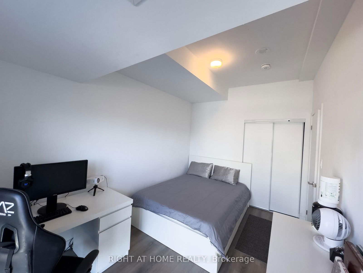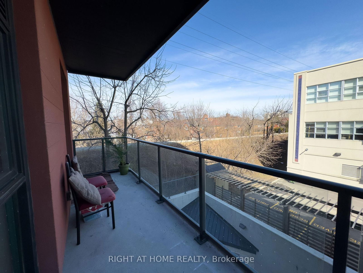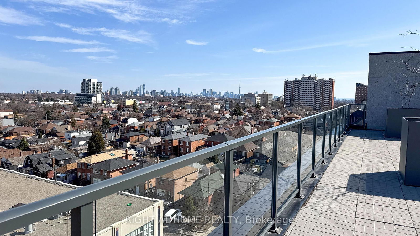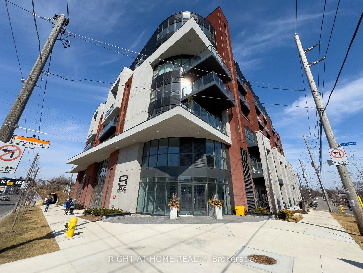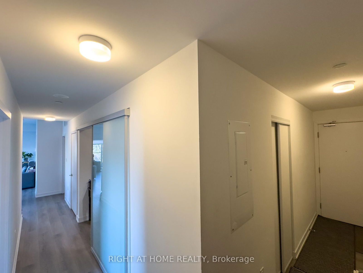211 - 2433 Dufferin St
Listing History
Unit Highlights
Property Type:
Condo
Maintenance Fees:
$1,142/mth
Taxes:
$3,061 (2024)
Cost Per Sqft:
$764/sqft
Outdoor Space:
Enclosed/Solarium
Locker:
Owned
Exposure:
North East
Possession Date:
June 30, 2025
Laundry:
Main
Amenities
About this Listing
Welcome to luxurious, sustainable urban living at the award-winning boutique condos, "8 Haus" at 2433 Dufferin St, Toronto. This sophisticated northeast-facing corner suite offers 1,085 sqft, 3 bright bedrooms, 2 stylish bathrooms, and a spacious balcony designed for refined entertaining. Here are 5 Reasons why 8 Haus stands apart: 1) Award-Winning Sustainability: Recipient of the prestigious Clean50 Award, featuring the innovative Geo Haus geothermal energy system for superior air quality, efficient climate control, and heated underground parking luxury that's eco-conscious. 2) Nature at Your Doorstep: Backs directly onto the scenic 2KM Beltline Trail, perfect for tranquil walks, cycling, and lush green escapes from city life. 3) Sophisticated Amenities: Lobby concierge, fitness studio, elegant party room with gourmet kitchen, and rooftop patio featuring gas BBQs and stylish lounge areas perfect for relaxing or entertaining. 4) Prime Toronto Location: Minutes from top-rated schools, Yorkdale Shopping Centre, grocery stores, Humber River and Sunnybrook hospitals, highways (401, Allen Rd), and Eglinton Crosstown LRT. 5) Smart, Spacious Design: Open-concept layout, 9-foot smooth ceilings, abundant natural light, and premium finishes throughout offering elegance for discerning homeowners. At 8 Haus, you're investing in luxury, sustainability, and unmatched convenience in Torontos vibrant community.
ExtrasUpgrades: Euro Style Ss Fridge, Stove, D/W, Microwave Hood Fan, Decorative Brushed Nickel Level Door Handles, Extended Upper Kitchen Cabinets, Backsplash, Quartz Counters & Vanities
right at home realtyMLS® #W12064615
Fees & Utilities
Maintenance Fees
Utility Type
Air Conditioning
Heat Source
Heating
Room Dimensions
Kitchen
Backsplash, Centre Island, Stainless Steel Appliances
Living
Combined with Dining, Walkout To Balcony, Open Concept
Dining
Combined with Living, Window, Open Concept
Primary
3 Piece Ensuite, Walk-in Closet, Large Window
2nd Bedroom
Windows Floor to Ceiling, Closet, Overlooks Patio
3rd Bedroom
Closet, Sliding Doors
Similar Listings
Explore Briar Hill | Belgravia
Commute Calculator
Demographics
Based on the dissemination area as defined by Statistics Canada. A dissemination area contains, on average, approximately 200 – 400 households.
Building Trends At 8 Haus Boutique Condos
Days on Strata
List vs Selling Price
Offer Competition
Turnover of Units
Property Value
Price Ranking
Sold Units
Rented Units
Best Value Rank
Appreciation Rank
Rental Yield
High Demand
Market Insights
Transaction Insights at 8 Haus Boutique Condos
| Studio | 1 Bed | 2 Bed | 2 Bed + Den | 3 Bed | 3 Bed + Den | |
|---|---|---|---|---|---|---|
| Price Range | $377,000 | No Data | $582,000 - $615,518 | No Data | $640,000 | $800,000 |
| Avg. Cost Per Sqft | $788 | No Data | $629 | No Data | $673 | $578 |
| Price Range | $1,900 | $2,300 | $2,500 - $2,950 | $2,300 | $2,800 - $3,600 | No Data |
| Avg. Wait for Unit Availability | No Data | No Data | 45 Days | No Data | 154 Days | No Data |
| Avg. Wait for Unit Availability | 40 Days | 20 Days | 27 Days | 122 Days | 16 Days | No Data |
| Ratio of Units in Building | 7% | 3% | 29% | 4% | 50% | 8% |
Market Inventory
Total number of units listed and sold in Briar Hill | Belgravia
