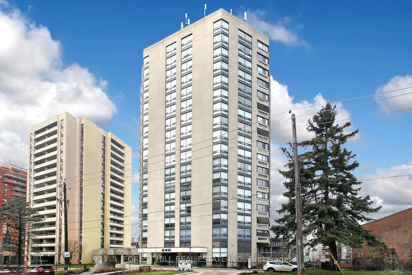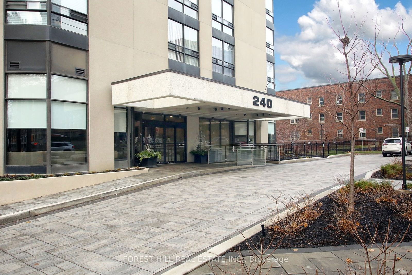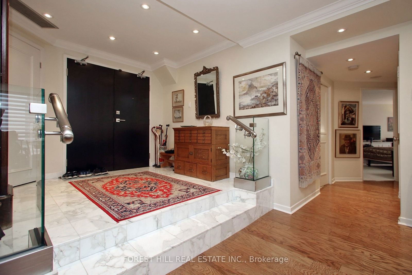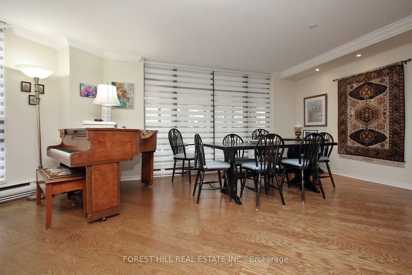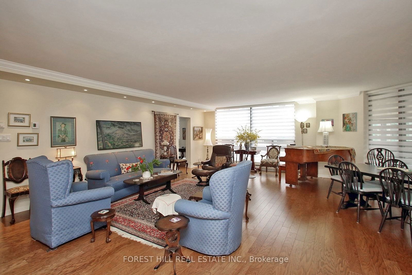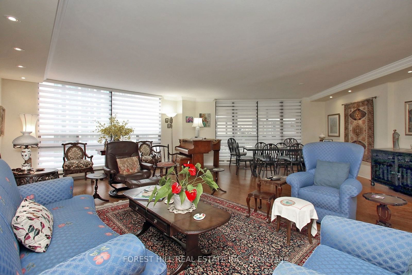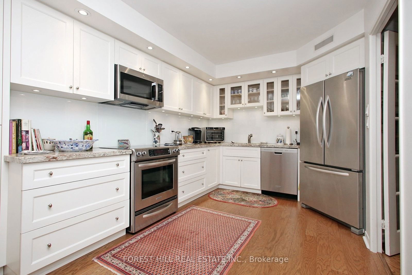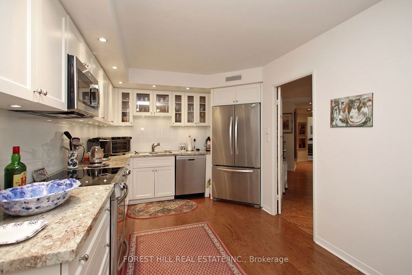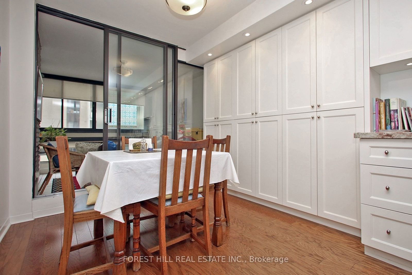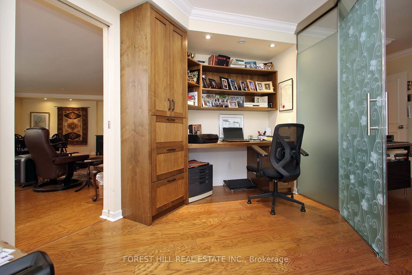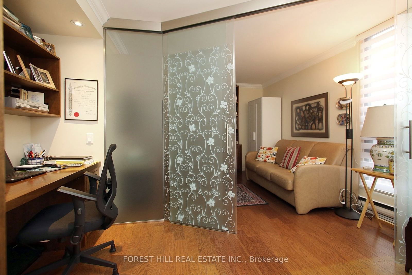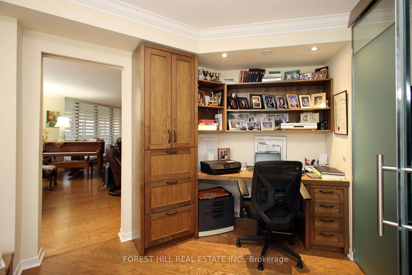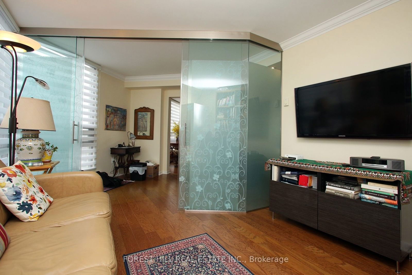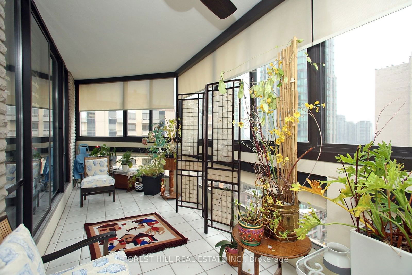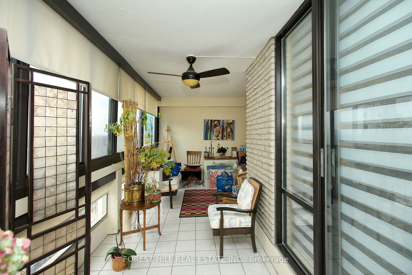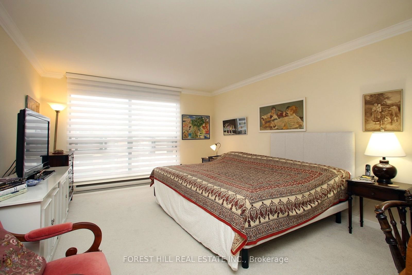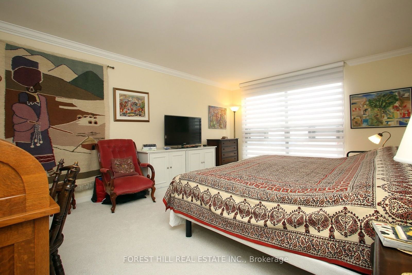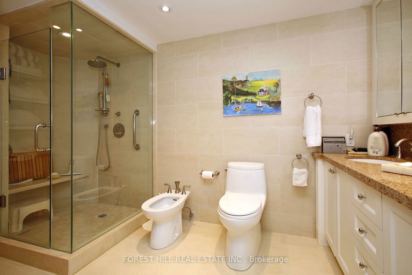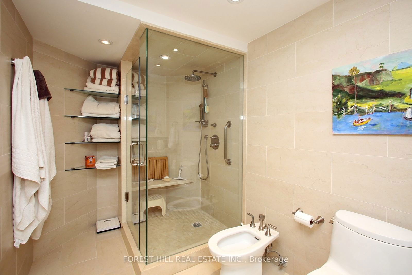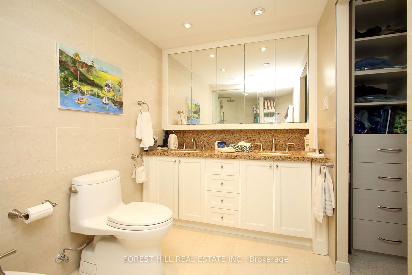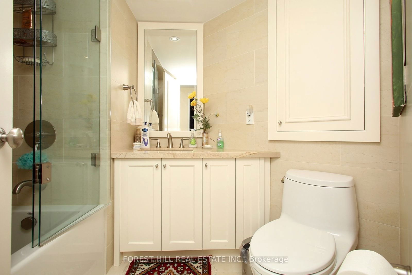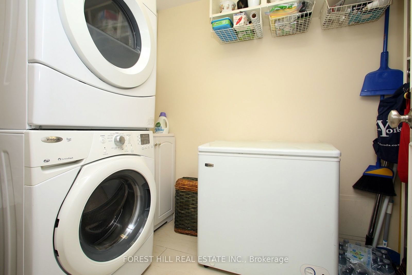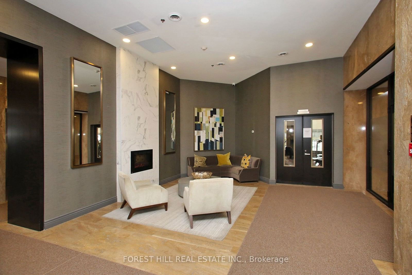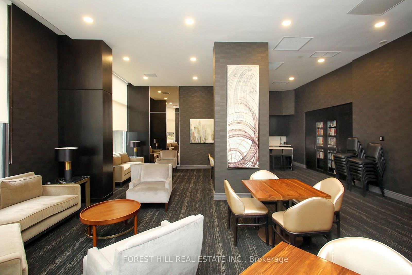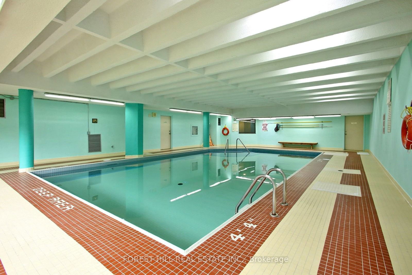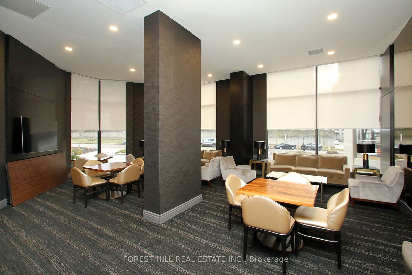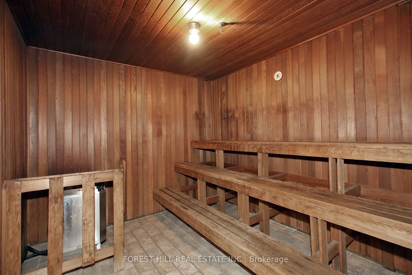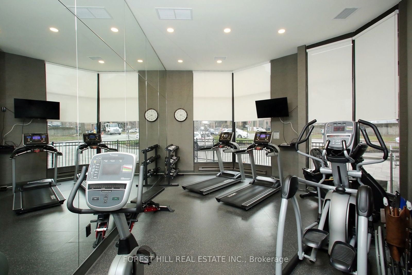1601 - 240 Heath St W
Listing History
Details
Property Type:
Condo
Maintenance Fees:
$2,332/mth
Taxes:
$5,980 (2024)
Cost Per Sqft:
$1,209/sqft
Outdoor Space:
Enclosed/Solarium
Locker:
Owned
Exposure:
West
Possession Date:
TBD - Flexible
Laundry:
Ensuite
Amenities
About this Listing
Welcome to 240 Heath Street West in Forest Hill Village. Suite 1601, is a 1650 Sq ft + enclosed Balcony/Solarium, with unobstructed South West views. (Only 4 spacious Suites Per Floor)The Elegant Front Hall Entrance, with marble floor and glass/stainless steel handrail, leads you into the the Large, Open Concept, Living/Dining Room with custom wooden flooring, lighting and window coverings. The Eat-In Kitchen has all built-in Stainless Steel Appliances, custom cabinetry leading to a light filled, tiled Balcony/Solarium. A Large South Facing Primary Bedroom has a custom 5-Pc Ensuite Bathroom and Built in Closets. The 2nd Bedroom and Office are divided by Sliding Glass Doors allowing for an abundance of light in both areas. A Custom Guest Bathroom and a Laundry/Storage Room add to the comfort of this Beautiful Home. This Suite comes with 2 Parking Spaces. (***A deposit for an EV Charger outlet has been paid) plus a large Private Locker on the SB Level. Village Park Condos is a Well Managed Building with 24 Hr Concierge Services, an Indoor Pool + Saunas, and recently renovated Hallways, Lobby, Exercise & Large Party/Meeting Room.(Pet Restrictions: 1 Small Dog or 2 Cats.) Easy Walk to Forest Hill Village's Shops and Restaurants, Loblaws and LCBO, Parks, Ravines and the TTC. **EXTRAS** Approx $100/mo extra for central heating. Custom wood flooring throughout.
ExtrasAdmiral Refrigerator, Kitchen Aid Stove, Kitchen Aid Dishwasher, GE Microwave, Whirlpool Due Washer and Dryer, Broadloom where Laid, Custom Drapes throughout.
forest hill real estate inc.MLS® #C11904435
Fees & Utilities
Maintenance Fees
Utility Type
Air Conditioning
Heat Source
Heating
Room Dimensions
Foyer
Marble Floor, Pot Lights
Living
Combined with Dining, Wood Floor
Dining
Combined with Living, Wood Floor
Kitchen
Stainless Steel Appliances, Pot Lights, Wood Floor
Other
Balcony, Sw View, Tile Floor
Primary
South View, Carpet, Built-in Closet
Bathroom
Marble Floor
2nd Bedroom
South View, Built-in Shelves, Wood Floor
Office
Built-in Desk, Sliding Doors, Wood Floor
Bathroom
Marble Floor
Similar Listings
Explore Forest Hill South
Commute Calculator
Mortgage Calculator
Demographics
Based on the dissemination area as defined by Statistics Canada. A dissemination area contains, on average, approximately 200 – 400 households.
Building Trends At Village Park
Days on Strata
List vs Selling Price
Or in other words, the
Offer Competition
Turnover of Units
Property Value
Price Ranking
Sold Units
Rented Units
Best Value Rank
Appreciation Rank
Rental Yield
High Demand
Market Insights
Transaction Insights at Village Park
| 2 Bed | 2 Bed + Den | |
|---|---|---|
| Price Range | $1,505,000 - $1,535,000 | No Data |
| Avg. Cost Per Sqft | $913 | No Data |
| Price Range | No Data | No Data |
| Avg. Wait for Unit Availability | 107 Days | 361 Days |
| Avg. Wait for Unit Availability | 408 Days | No Data |
| Ratio of Units in Building | 95% | 6% |
Market Inventory
Total number of units listed and sold in Forest Hill South
