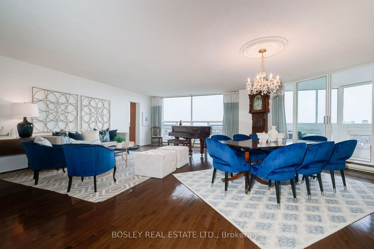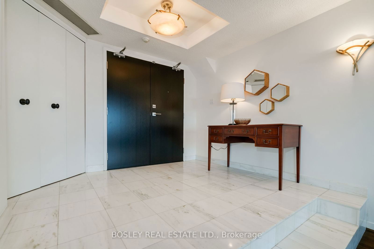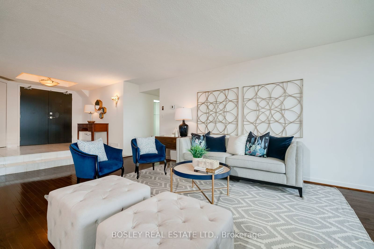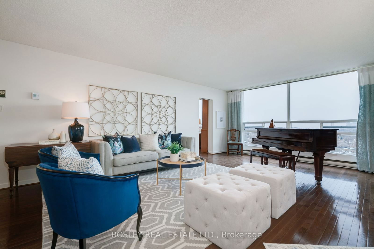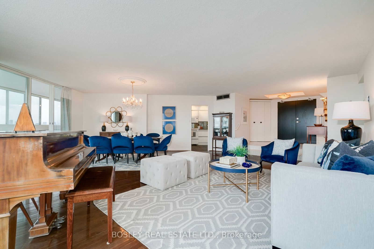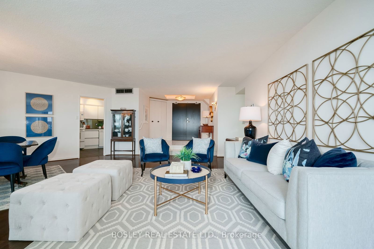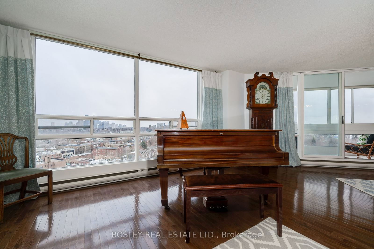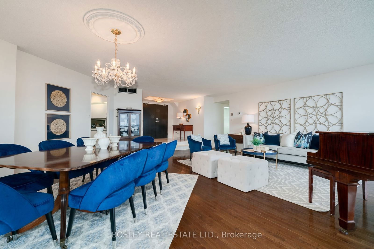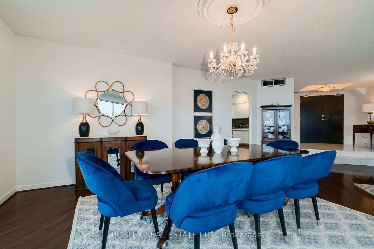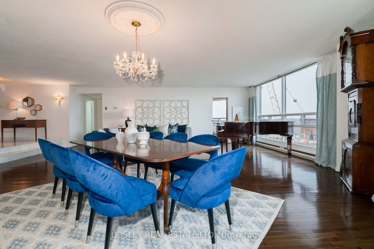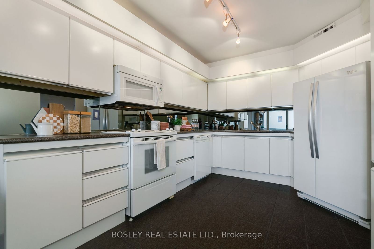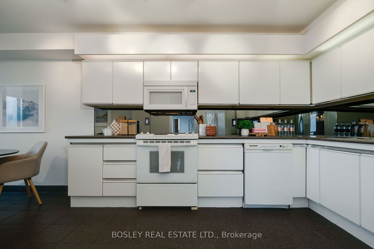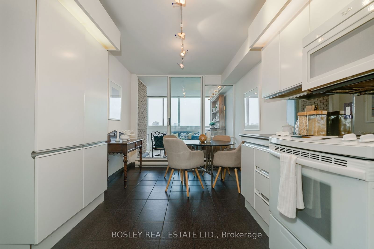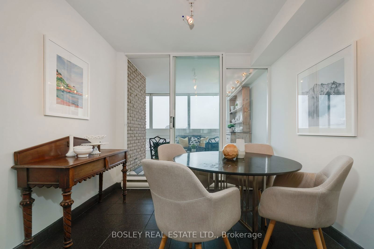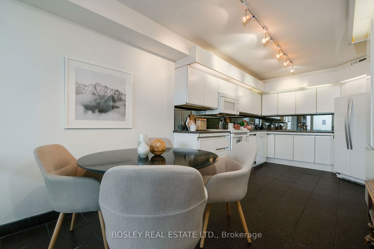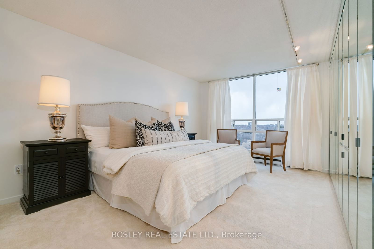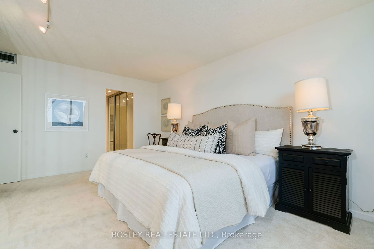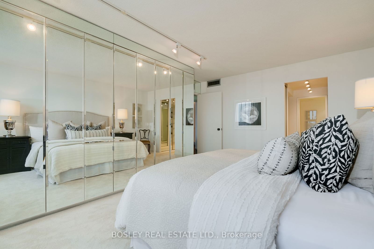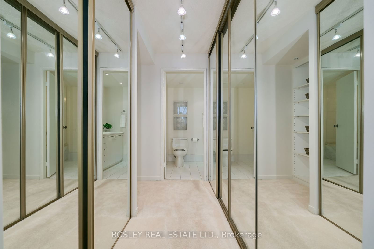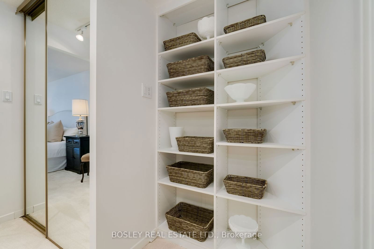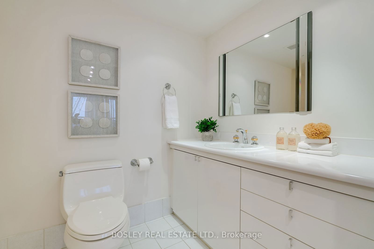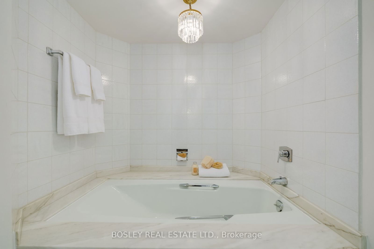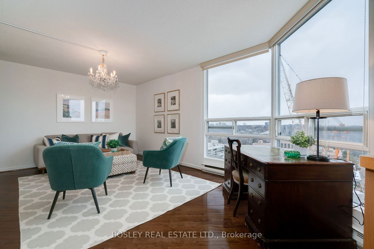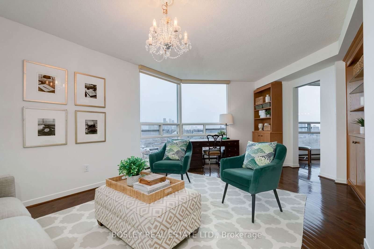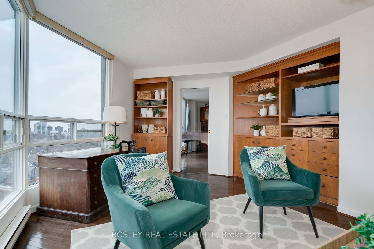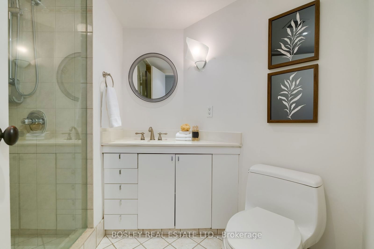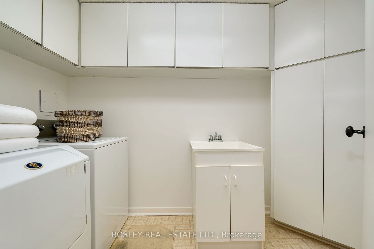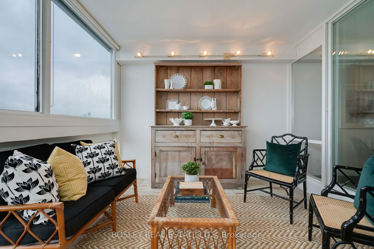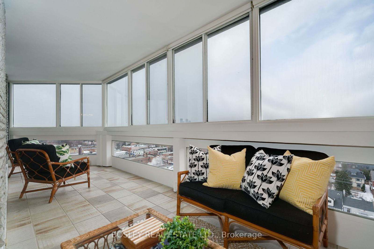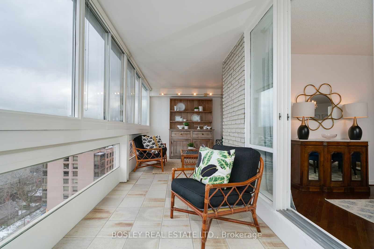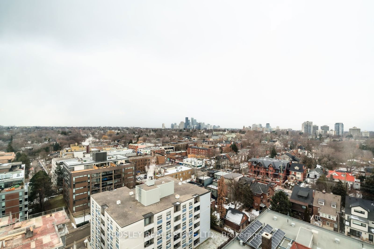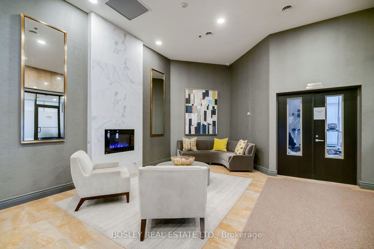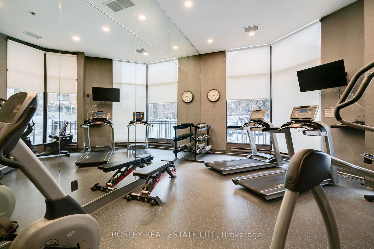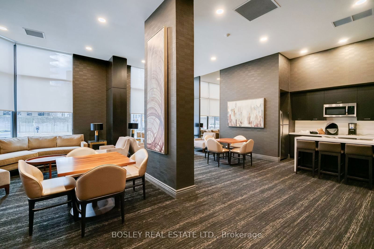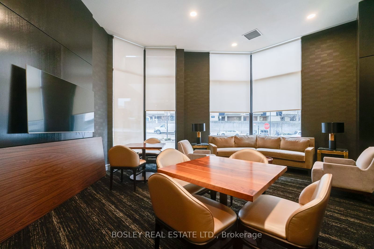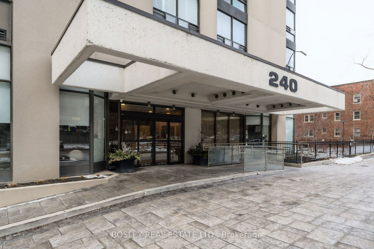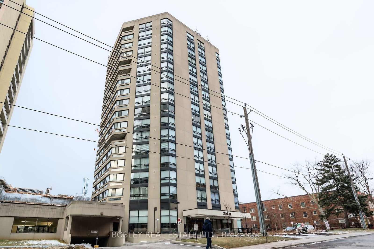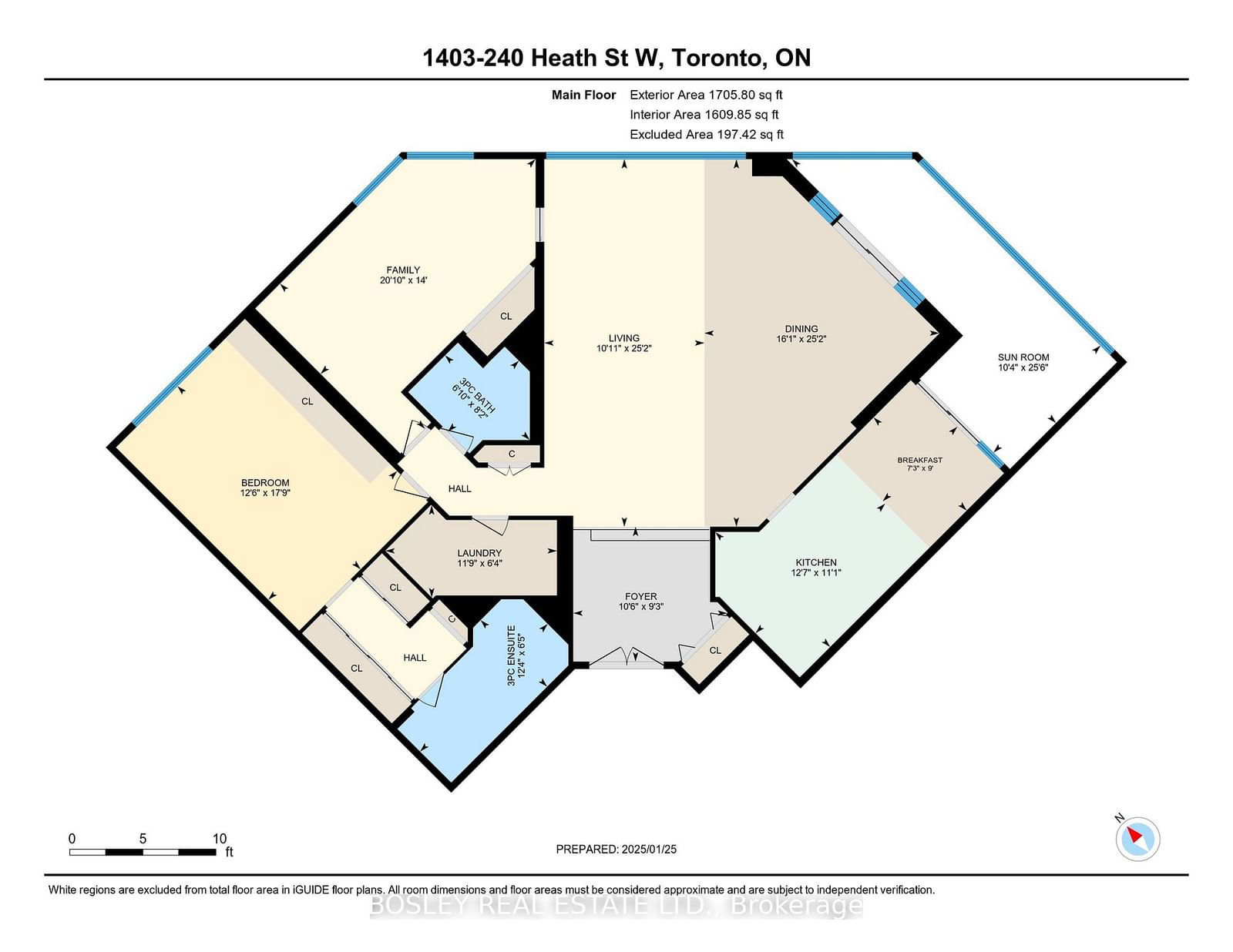1403 - 240 Heath St W
Listing History
Details
Property Type:
Condo
Maintenance Fees:
$2,282/mth
Taxes:
$6,220 (2024)
Cost Per Sqft:
$1,115/sqft
Outdoor Space:
Enclosed/Solarium
Locker:
Owned
Exposure:
North East
Possession Date:
March 28, 2025
Laundry:
Ensuite
Amenities
About this Listing
Step into a home that offers space, comfort, and location - welcome to your 1,700 sq ft + 2-bedroom,2-bathroom suite at 240 Heath St W. Nestled in the heart of Forest Hill, this suite is an impeccably maintained blank canvas ready for you to personalize. The spacious open-concept living and dining area, with hardwood floors and unobstructed northeast-facing views, make it bright, elegant and functional. The building is known for its warm community spirit, resident get togethers, 24-hr concierge, and amenities, including an indoor pool, gym, and party room. With easy access to transit, shops, parks, and top schools, the convenience is unmatched. 240 Heath is the perfect spot for downsizers, empty-nesters or adult children helping their parents find a welcoming, connected community to settle into. This is your chance to right-size your lifestyle. Don't wait units like this are rarely available in the building. **EXTRAS** Baseboard heating available, billed separately as hydro (Enercare). Exceptional, long-standing, building staff work around the clock to ensure the privacy and safety of the residents, all with a smile.
bosley real estate ltd.MLS® #C11942592
Fees & Utilities
Maintenance Fees
Utility Type
Air Conditioning
Heat Source
Heating
Room Dimensions
Foyer
Marble Floor, Closet, Double Doors
Living
hardwood floor, Open Concept, Ne View
Dining
hardwood floor, Open Concept, Walkout To Sunroom
Kitchen
Eat-In Kitchen, Ceramic Floor, Granite Counter
Bedroomeakfast
Ceramic Floor, Walkout To Sunroom
Primary
His/Hers Closets, Carpet, 3 Piece Bath
2nd Bedroom
hardwood floor, Pocket Doors, Ne View
Laundry
Laundry Sink, Linoleum, Built-in Closet
Sunroom
Ne View, Limestone Flooring
Similar Listings
Explore Forest Hill South
Commute Calculator
Mortgage Calculator
Demographics
Based on the dissemination area as defined by Statistics Canada. A dissemination area contains, on average, approximately 200 – 400 households.
Building Trends At Village Park
Days on Strata
List vs Selling Price
Or in other words, the
Offer Competition
Turnover of Units
Property Value
Price Ranking
Sold Units
Rented Units
Best Value Rank
Appreciation Rank
Rental Yield
High Demand
Market Insights
Transaction Insights at Village Park
| 2 Bed | 2 Bed + Den | |
|---|---|---|
| Price Range | $1,505,000 - $1,535,000 | No Data |
| Avg. Cost Per Sqft | $913 | No Data |
| Price Range | No Data | No Data |
| Avg. Wait for Unit Availability | 107 Days | 361 Days |
| Avg. Wait for Unit Availability | 408 Days | No Data |
| Ratio of Units in Building | 95% | 6% |
Market Inventory
Total number of units listed and sold in Forest Hill South
