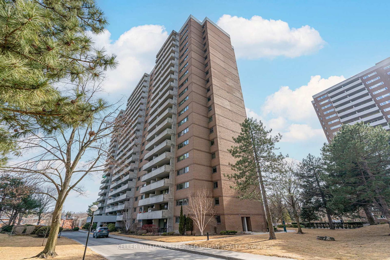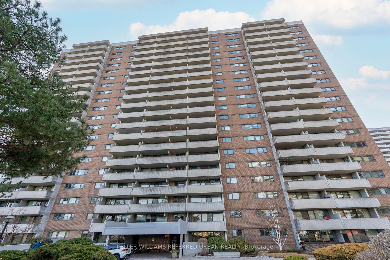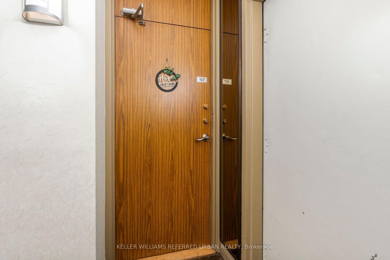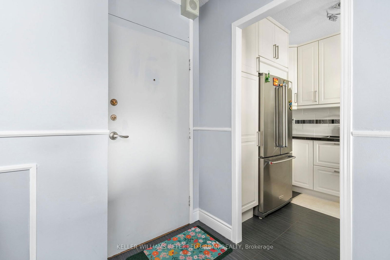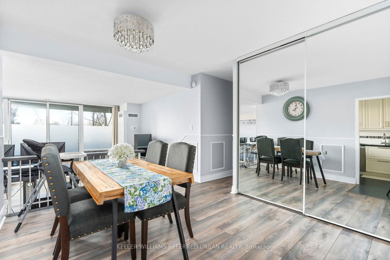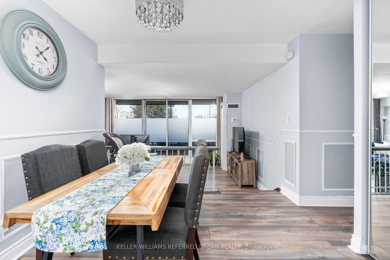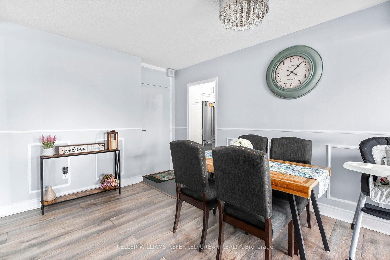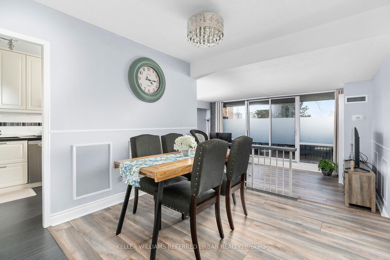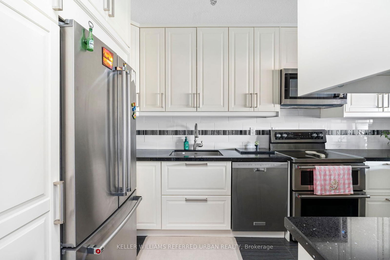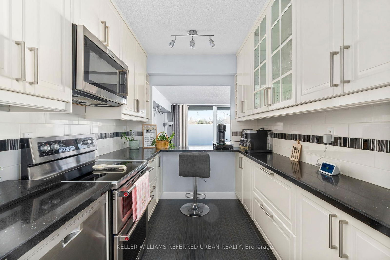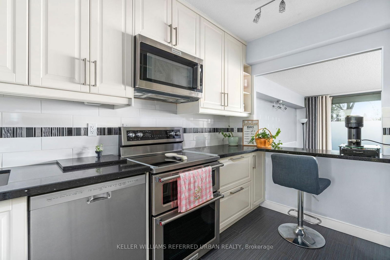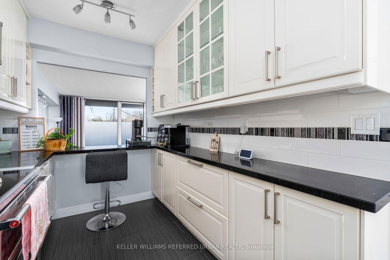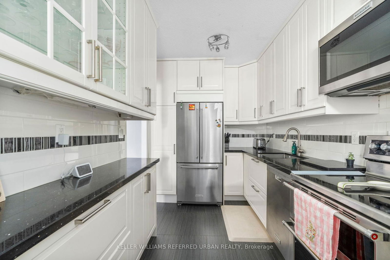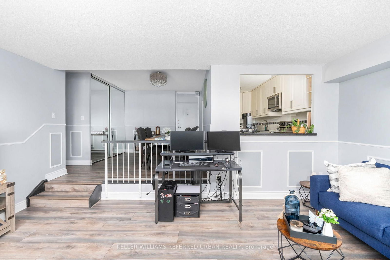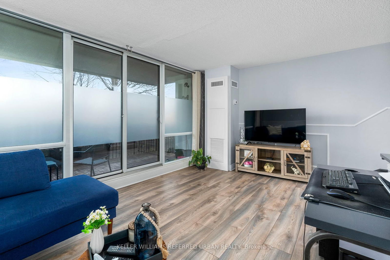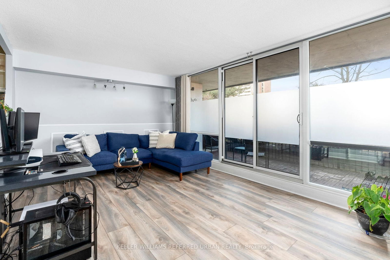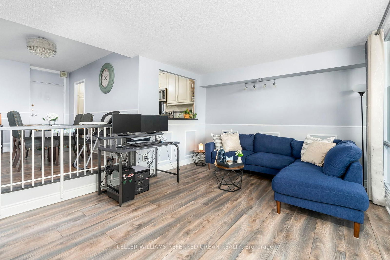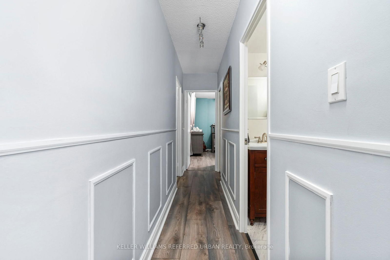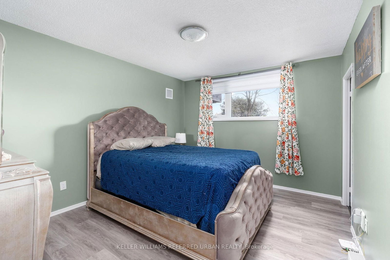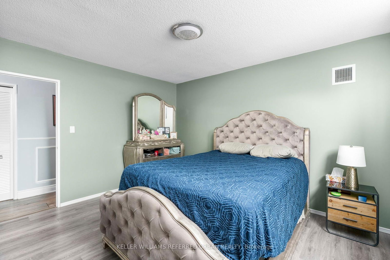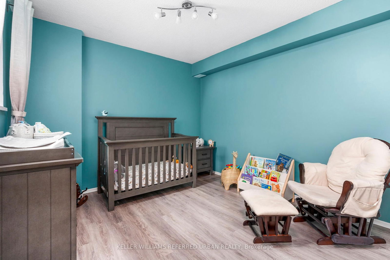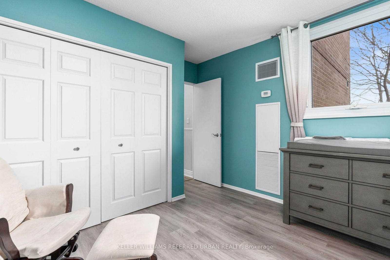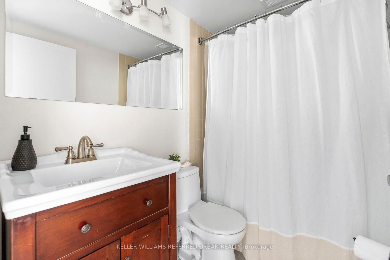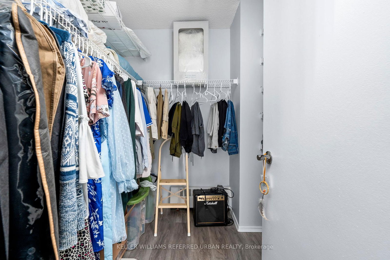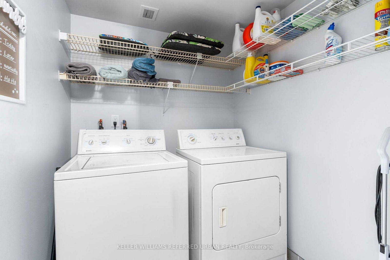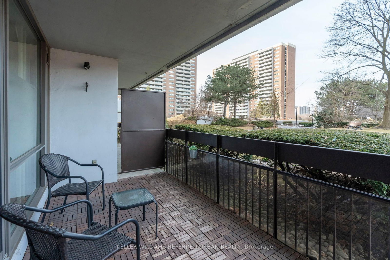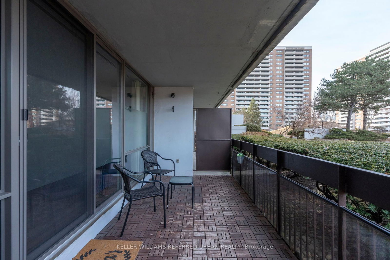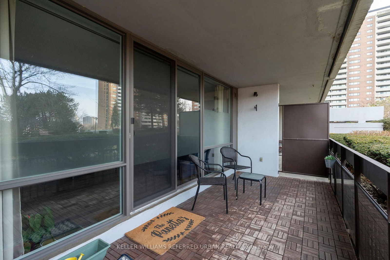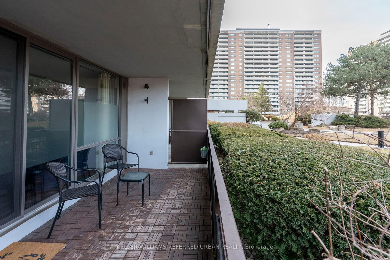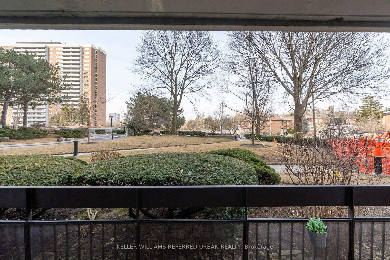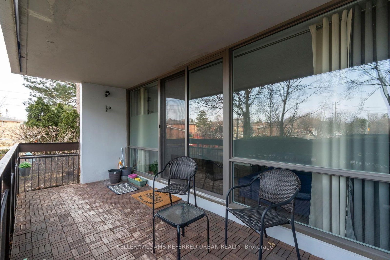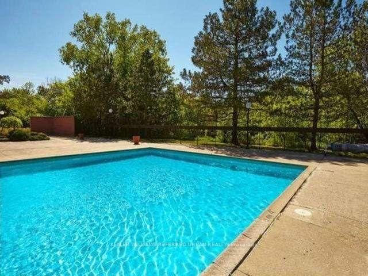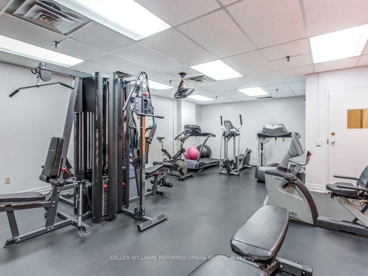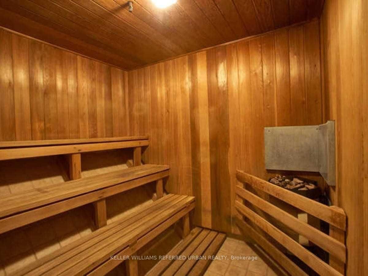107 - 250 Scarlett Rd
Listing History
Unit Highlights
Property Type:
Condo
Maintenance Fees:
$862/mth
Taxes:
$2,800 (2024)
Cost Per Sqft:
$725/sqft
Outdoor Space:
Terrace
Locker:
Owned
Exposure:
North
Possession Date:
June 15, 2025
Laundry:
Main
Amenities
About this Listing
A Rare Ground Floor Gem Fully Renovated & Move-In Ready! Welcome To 250 Scarlett Rd, Unit 107! This Beautifully Updated 2-Bedroom, 2-Bathroom Corner Unit Offers Over 1,000 Sqft Of Thoughtfully Designed Living Space In One Of The Most Desired Buildings In Etobicoke. With Its Ground Floor Location, This Home Is Perfect For Seniors, Young Families, Couples, Or Anyone Seeking Convenience And Comfort. Completely Renovated Throughout, The Unit Features A Modern Kitchen, Stylish Bathrooms, And Updated Living Areas. The Spacious Layout Includes A Separate Living And Dining Room, Perfect For Entertaining. The Primary Bedroom Boasts A Large Walk-In Closet And A Renovated 3-Piece Ensuite, While The Second Bedroom Offers A Generously Sized Closet, Nearly Matching The Primary Suite In Space. A Full-Sized Laundry Room Adds Extra Storage Convenience. Living Room Leads Out To A Large Terrace Space Perfect For A Morning Coffee Or A Small Garden. This Well-Maintained And Highly Regarded Building Offers Exceptional Amenities, Including A Gym, Pool, Car Wash, Bike Storage, Party Room, Visitor Parking, Library, And More. The Condo Fee Covers All Utilities Hydro, Heat, Water, Internet, And Cable TV Offering Incredible Value And Hassle-Free Living. Complete With A Parking Spot And Locker, This Is A Fantastic Opportunity To Own A Move-In-Ready Home In A Highly Sought-After Etobicoke Community!
ExtrasKitchen Aid: S/S Fridge, S/S Dishwasher, S/S Stove/Oven, and Microwave. Washer and Dryer. Existing Light Fixtures and Window Coverings. Owner Is Currently Renting A Second Parking Spot From Another Unit Owner.
keller williams referred urban realtyMLS® #W12026203
Fees & Utilities
Maintenance Fees
Utility Type
Air Conditioning
Heat Source
Heating
Room Dimensions
Kitchen
Dining
Living
Primary
2nd Bedroom
Bathroom
Bathroom
Laundry
Similar Listings
Explore Rockcliffe - Smythe
Commute Calculator
Demographics
Based on the dissemination area as defined by Statistics Canada. A dissemination area contains, on average, approximately 200 – 400 households.
Building Trends At Lambton Square
Days on Strata
List vs Selling Price
Offer Competition
Turnover of Units
Property Value
Price Ranking
Sold Units
Rented Units
Best Value Rank
Appreciation Rank
Rental Yield
High Demand
Market Insights
Transaction Insights at Lambton Square
| Studio | 1 Bed | 1 Bed + Den | 2 Bed | 2 Bed + Den | 3 Bed | |
|---|---|---|---|---|---|---|
| Price Range | No Data | $490,000 - $604,000 | No Data | $580,000 - $875,000 | No Data | $710,100 - $819,000 |
| Avg. Cost Per Sqft | No Data | $668 | No Data | $669 | No Data | $670 |
| Price Range | No Data | No Data | No Data | $3,000 - $3,300 | No Data | $3,200 |
| Avg. Wait for Unit Availability | No Data | 41 Days | No Data | 21 Days | 511 Days | 37 Days |
| Avg. Wait for Unit Availability | No Data | 124 Days | 390 Days | 110 Days | No Data | 163 Days |
| Ratio of Units in Building | 1% | 24% | 1% | 47% | 3% | 28% |
Market Inventory
Total number of units listed and sold in Rockcliffe - Smy
