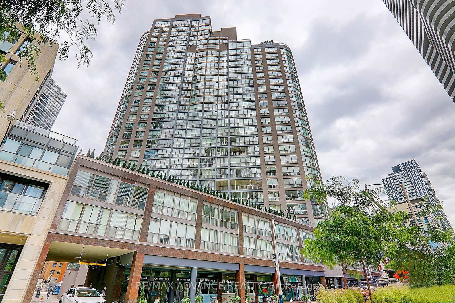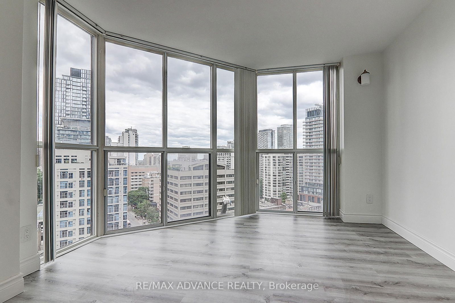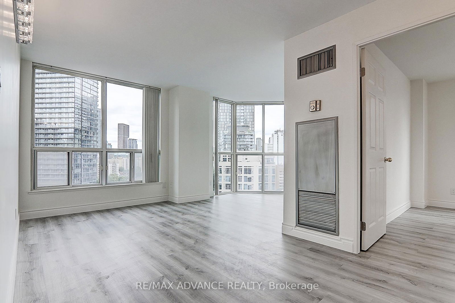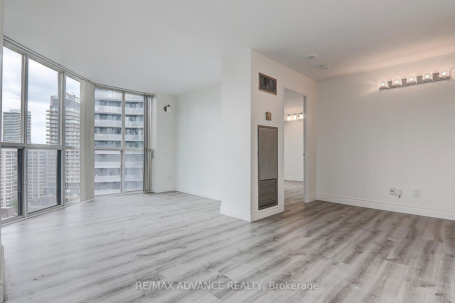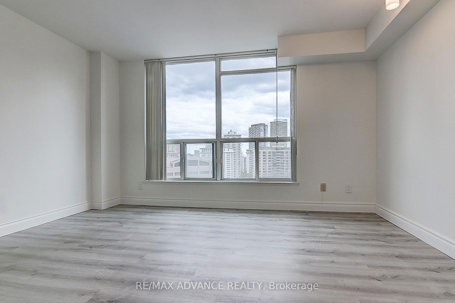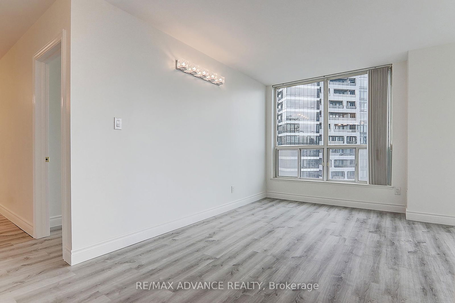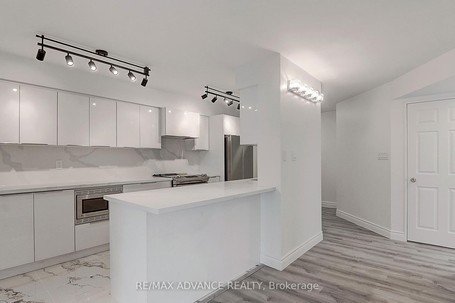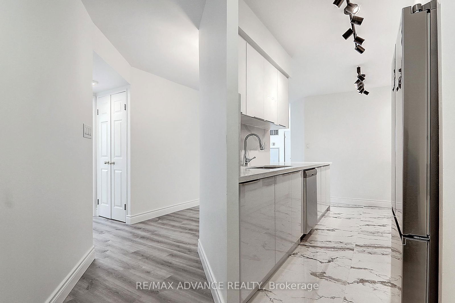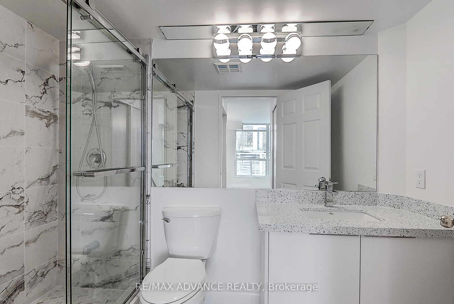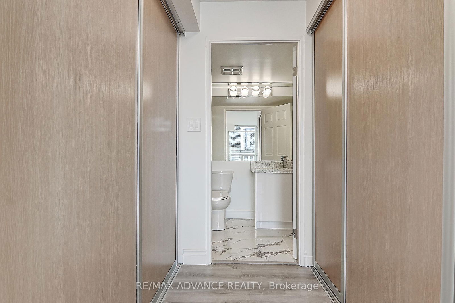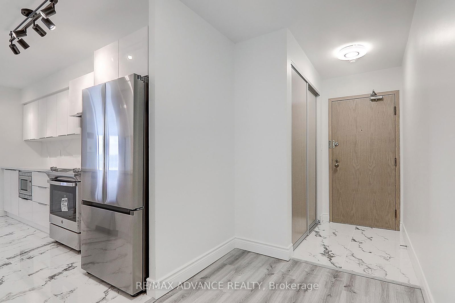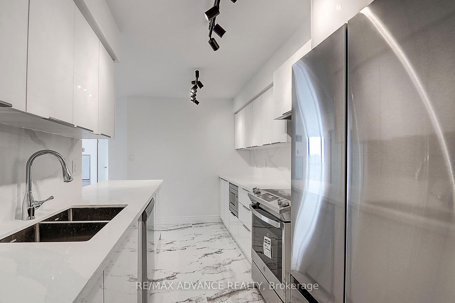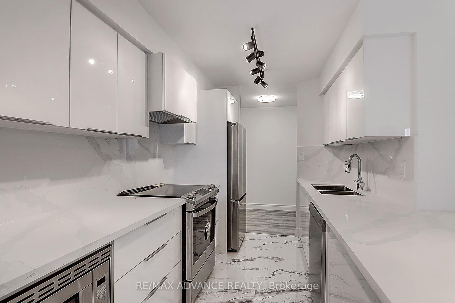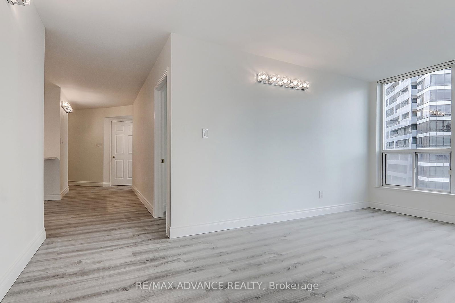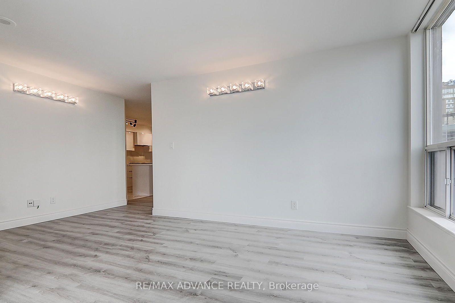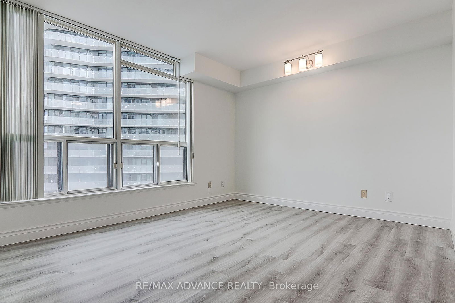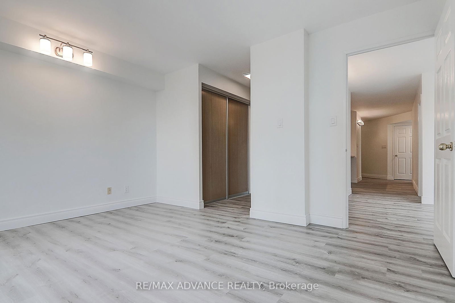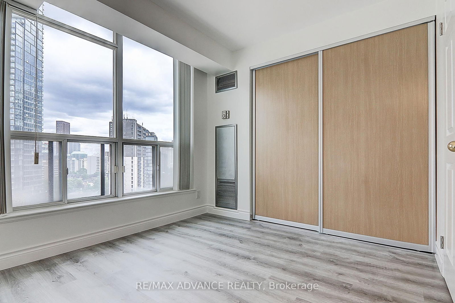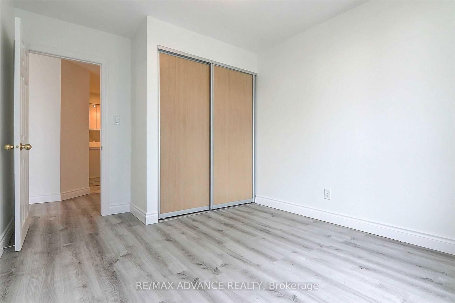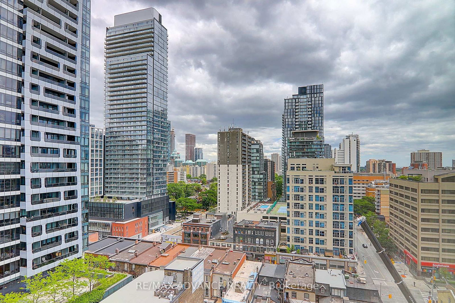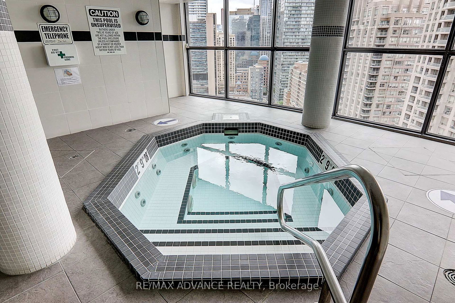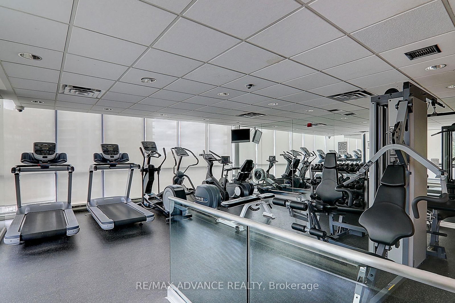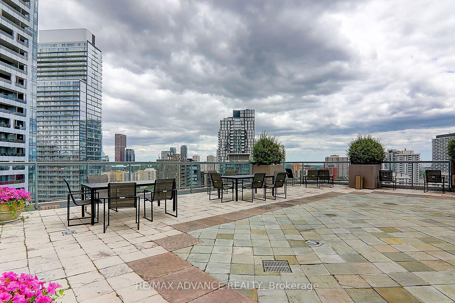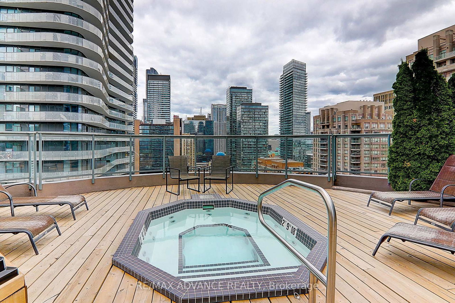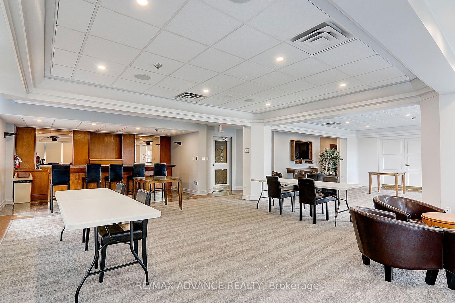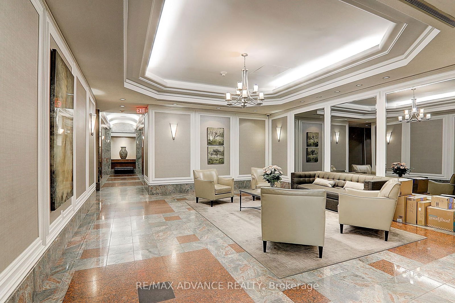1611 - 24 Wellesley St W
Listing History
Details
Property Type:
Condo
Possession Date:
July 1, 2025
Lease Term:
1 Year
Utilities Included:
Yes
Outdoor Space:
None
Furnished:
No
Exposure:
North East
Locker:
Owned
Amenities
About this Listing
Experience luxury living in Bay St. Corridor, this fully renovated, 1,198 sq. ft. high-end condo features three spacious bedrooms plus a large den, an open-concept living and dining area, and an eat-in kitchen. With hardwood flooring and abundant natural light from its bright northeast exposure, this unit offers both style and comfort. Utilities and TV cable are included, along with 1 parking space and 1 locker for added convenience. Located just minutes from U of T, hospitals, the subway, Yonge St., and the business district, you're surrounded by top restaurants, stores, and supermarkets. Floor plan attached. Virtual tour available!
ExtrasAll Utilities And One Parking, One Locker. And Tv Cable.
re/max advance realtyMLS® #C12024521
Fees & Utilities
Utilities Included
Utility Type
Air Conditioning
Heat Source
Heating
Room Dimensions
Foyer
Ceramic Floor, Closet, Led Lighting
Kitchen
Built-in Appliances, Marble Counter, Eat-In Kitchen
2nd Bedroom
Built-in Closet, hardwood floor, Ne View
3rd Bedroom
Built-in Closet, hardwood floor, Ne View
Primary
Double Closet, 4 Piece Ensuite, Ne View
Living
Combined with Dining, hardwood floor, Ne View
Dining
Combined with Living, hardwood floor, Ne View
Den
Led Lighting, hardwood floor, Ne View
Similar Listings
Explore Bay Street Corridor
Commute Calculator
Mortgage Calculator
Demographics
Based on the dissemination area as defined by Statistics Canada. A dissemination area contains, on average, approximately 200 – 400 households.
Building Trends At The Century Plaza
Days on Strata
List vs Selling Price
Offer Competition
Turnover of Units
Property Value
Price Ranking
Sold Units
Rented Units
Best Value Rank
Appreciation Rank
Rental Yield
High Demand
Market Insights
Transaction Insights at The Century Plaza
| Studio | 1 Bed | 1 Bed + Den | 2 Bed | 2 Bed + Den | 3 Bed | 3 Bed + Den | |
|---|---|---|---|---|---|---|---|
| Price Range | No Data | No Data | $605,000 - $660,000 | $775,000 | $768,000 - $786,000 | $745,000 | No Data |
| Avg. Cost Per Sqft | No Data | No Data | $859 | $724 | $702 | $717 | No Data |
| Price Range | No Data | No Data | $2,275 - $2,990 | $3,300 - $3,800 | $2,400 - $3,900 | $1,000 | $4,200 |
| Avg. Wait for Unit Availability | No Data | 345 Days | 55 Days | 277 Days | 112 Days | 783 Days | 995 Days |
| Avg. Wait for Unit Availability | No Data | 236 Days | 19 Days | 125 Days | 49 Days | 634 Days | 323 Days |
| Ratio of Units in Building | 2% | 9% | 57% | 11% | 22% | 1% | 1% |
Market Inventory
Total number of units listed and leased in Bay Street Corridor
