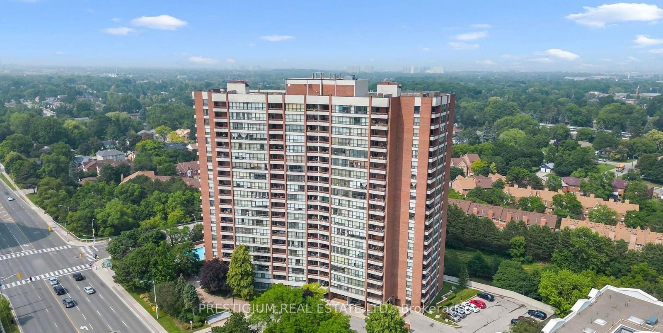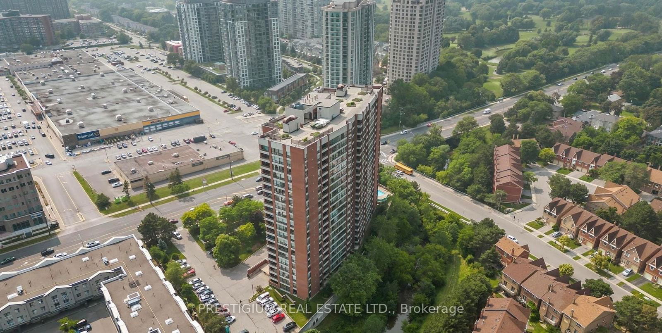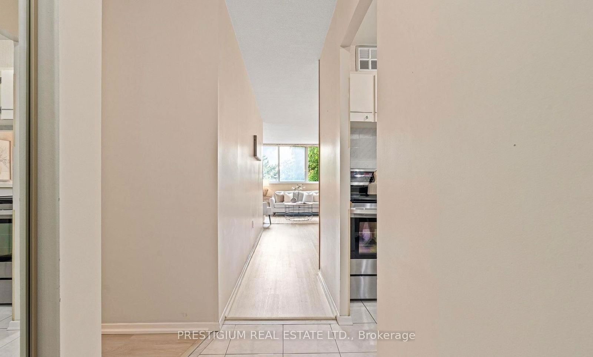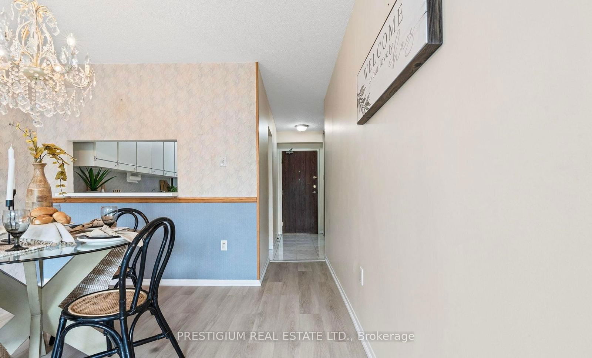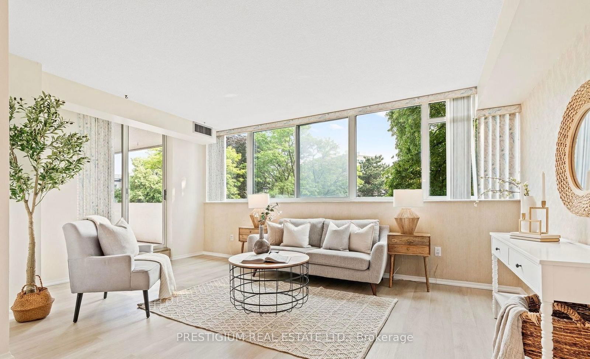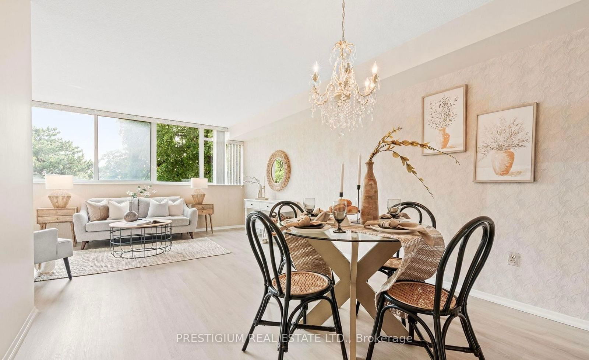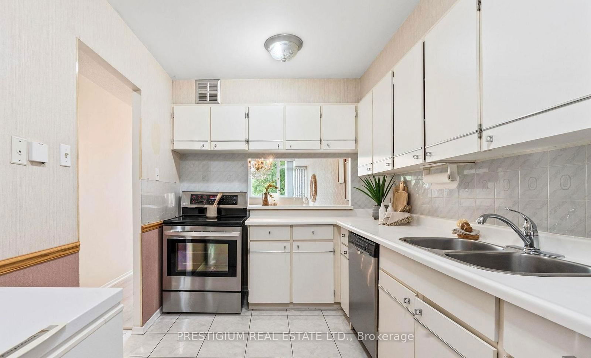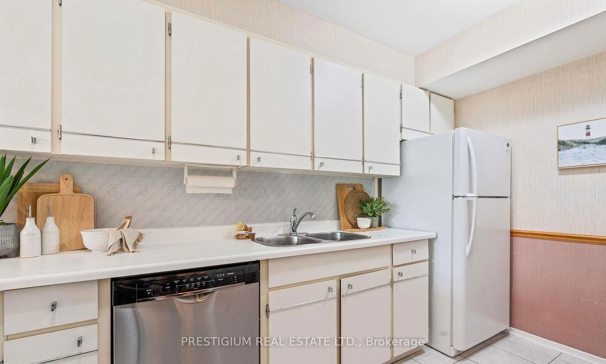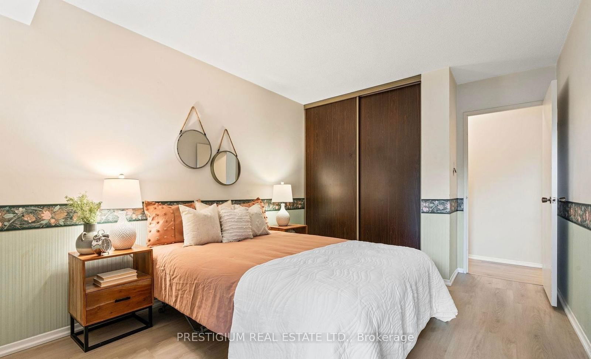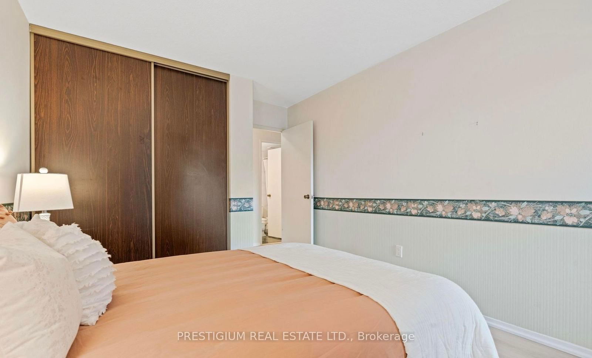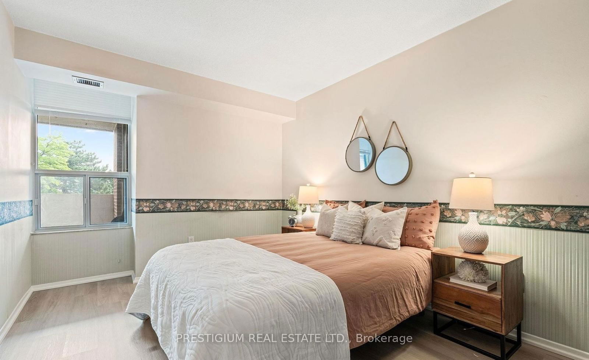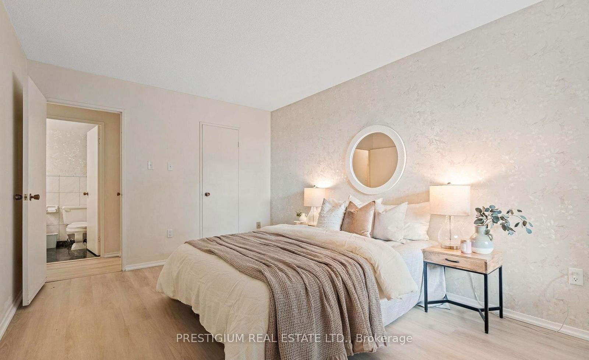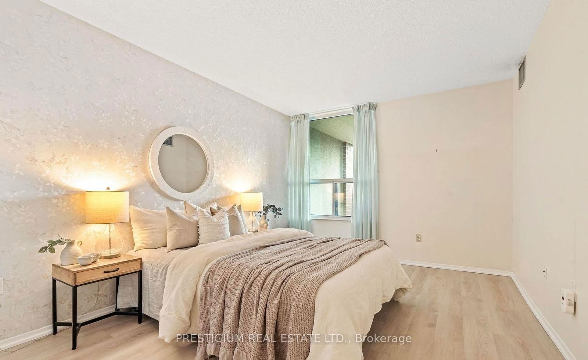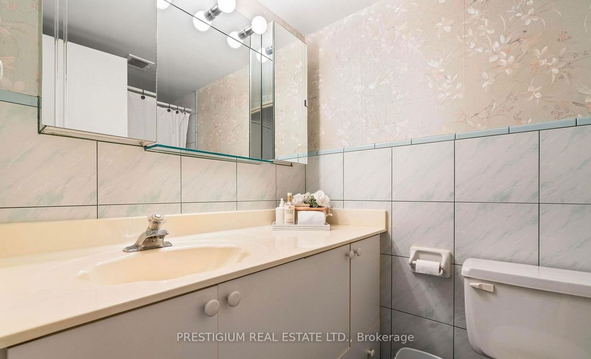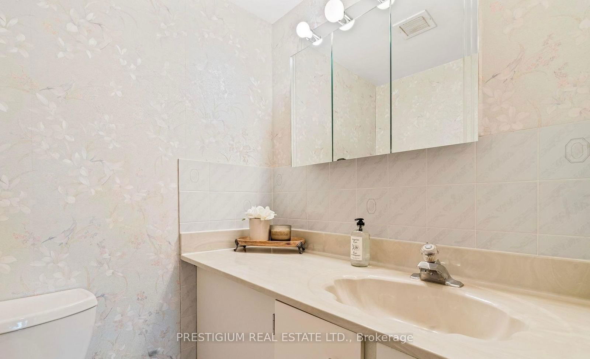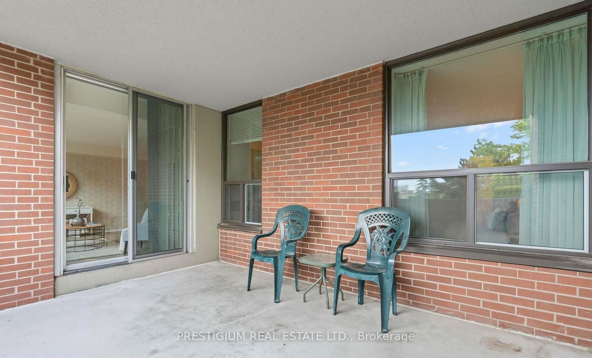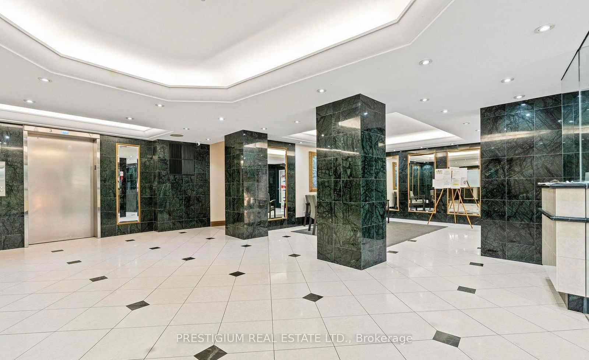206 - 2365 Kennedy Rd
Listing History
Details
Property Type:
Condo
Possession Date:
May 1, 2025
Lease Term:
1 Year
Utilities Included:
No
Outdoor Space:
Balcony
Furnished:
No
Exposure:
West
Locker:
None
Amenities
About this Listing
Client RemarksAll Utilities Included, Ready To Move In Executive Suites. Sunfilled Spacious Living Room With Unobstructed Quiet Ravine View, Large Private Balcony. Brand New Rangehood Installed. S/S Fridge, Newly Stove And Dishwasher, Microwave, Washer And Dryer. Big Laundry Room. Walking Distance To Groceries, Agincourt Mall, Ttc, Go Station, High Ranking Schools (Agincourt Jr Ps & Agincourt Ci)Parks,Churchs, Easy Access To 401.
prestigium real estate ltd.MLS® #E12071723
Fees & Utilities
Utilities Included
Utility Type
Air Conditioning
Heat Source
Heating
Room dimensions are not available for this listing.
Similar Listings
Explore Agincourt
Commute Calculator
Mortgage Calculator
Demographics
Based on the dissemination area as defined by Statistics Canada. A dissemination area contains, on average, approximately 200 – 400 households.
Building Trends At The Camargue Condos
Days on Strata
List vs Selling Price
Offer Competition
Turnover of Units
Property Value
Price Ranking
Sold Units
Rented Units
Best Value Rank
Appreciation Rank
Rental Yield
High Demand
Market Insights
Transaction Insights at The Camargue Condos
| 1 Bed | 1 Bed + Den | 2 Bed | 2 Bed + Den | 3 Bed | |
|---|---|---|---|---|---|
| Price Range | No Data | $518,000 | $400,000 - $510,000 | $580,000 | No Data |
| Avg. Cost Per Sqft | No Data | $525 | $508 | $492 | No Data |
| Price Range | No Data | No Data | $2,800 - $2,850 | No Data | $2,700 - $3,200 |
| Avg. Wait for Unit Availability | No Data | 1123 Days | 46 Days | 215 Days | 281 Days |
| Avg. Wait for Unit Availability | No Data | 638 Days | 105 Days | No Data | 311 Days |
| Ratio of Units in Building | 1% | 5% | 67% | 19% | 11% |
Market Inventory
Total number of units listed and leased in Agincourt
