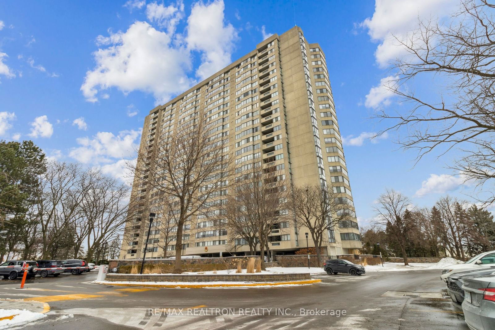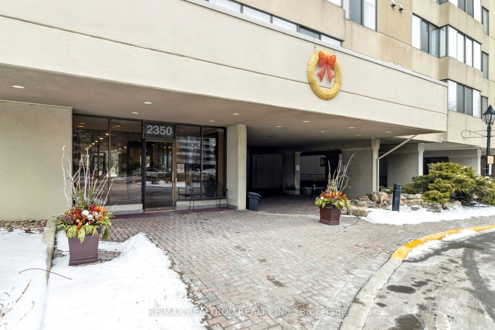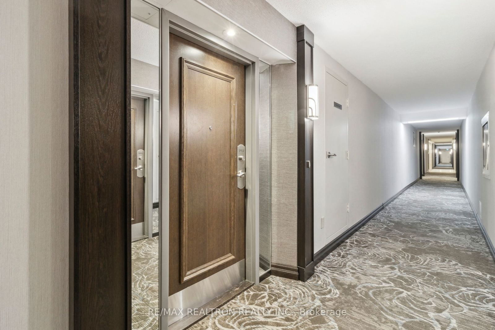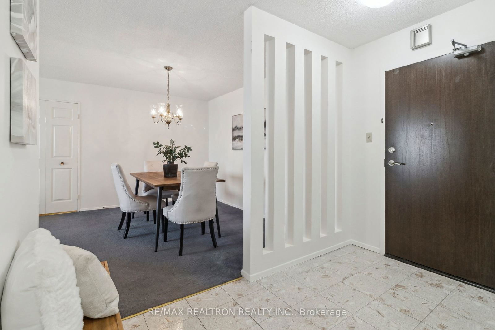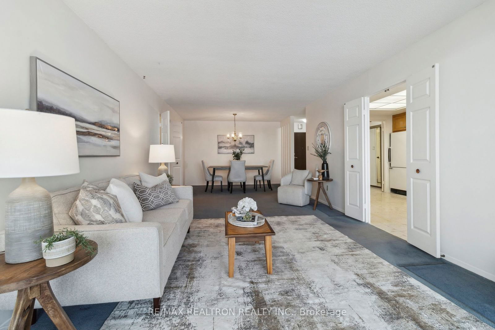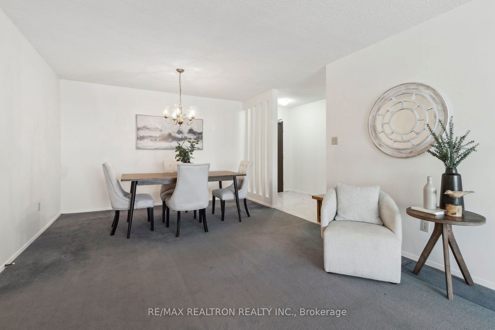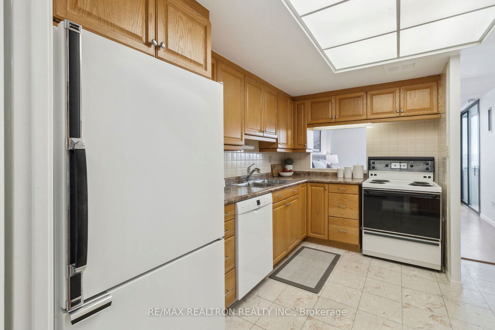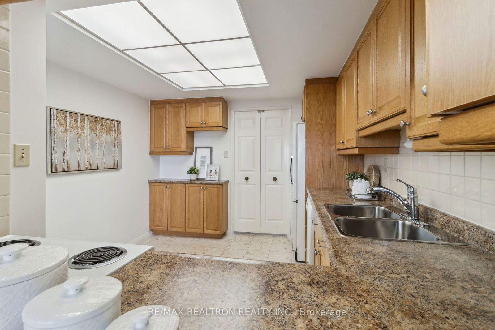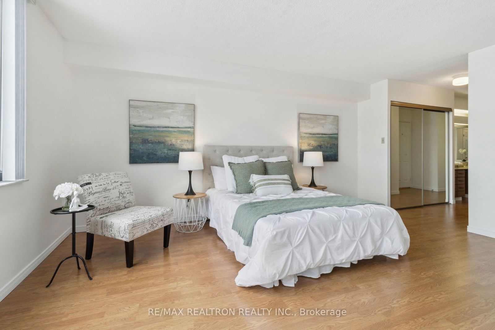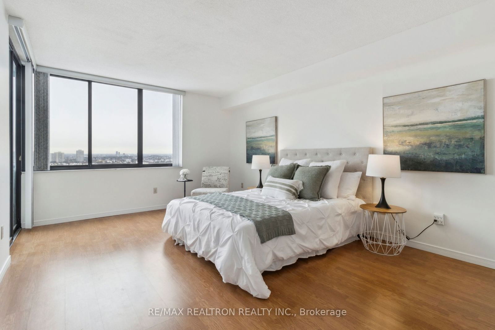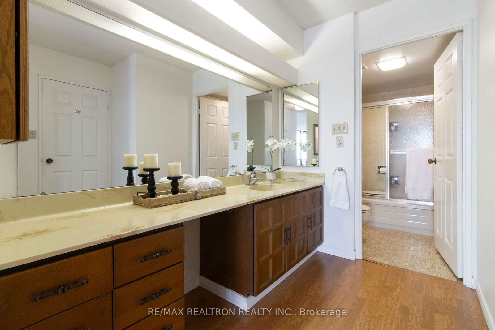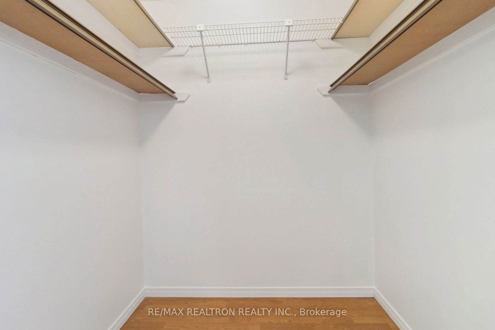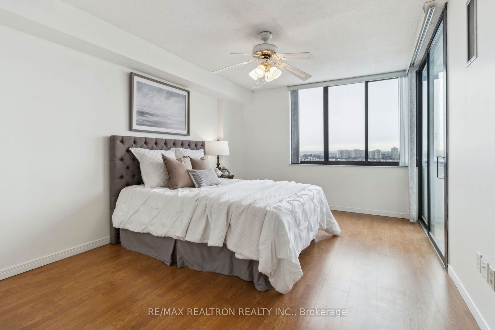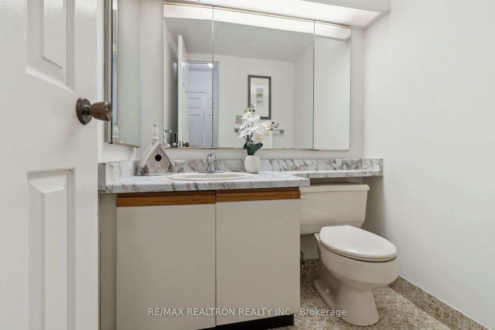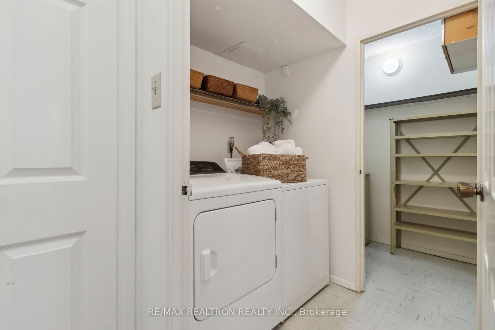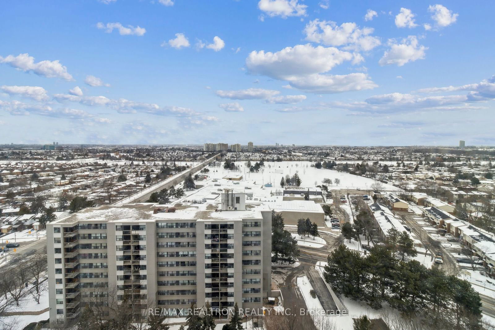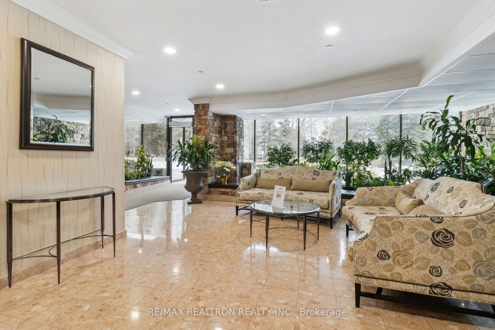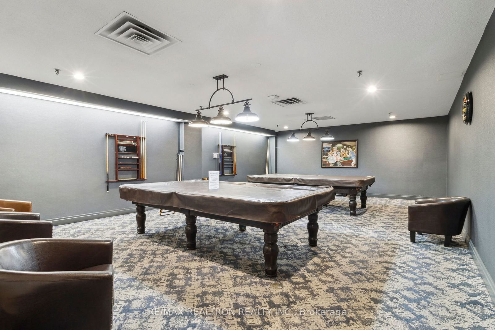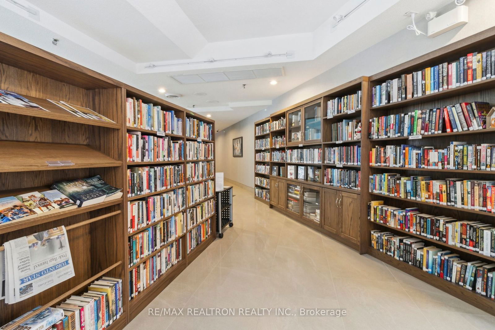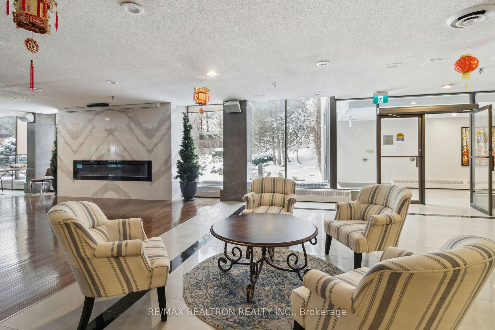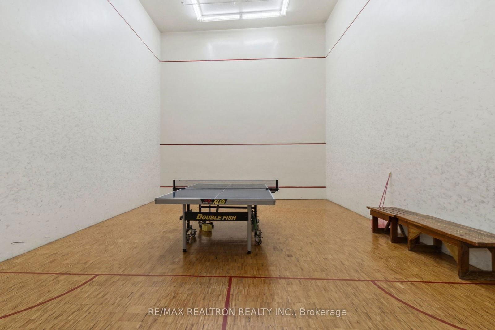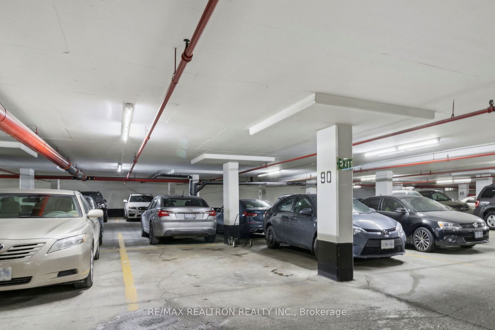1911 - 2350 Bridletowne Circ
Listing History
Details
Property Type:
Condo
Maintenance Fees:
$1,026/mth
Taxes:
$2,325 (2024)
Cost Per Sqft:
$442/sqft
Outdoor Space:
Enclosed/Solarium
Locker:
Owned
Exposure:
North
Possession Date:
To Be Determined
Laundry:
Main
Amenities
About this Listing
Spacious Condo with Versatile Layout and Resort-Style Amenities. Welcome to Suite 1911 at 2350 Bridletowne Circle, offering approximately 1,400 sq. ft. of Well-Designed Living space. This unit features: 1 Bedroom + Large Den/Family Room: The Den can easily be converted into a Second Bedroom, providing flexibility to suit your needs. Bright Solarium: Accessible from both the Open Concept Living/Dining area, Primary Bedroom and the Den, the Solarium offers additional versatile space. Large Eat-In Kitchen: Perfect for Casual Dining with ample Counter Space and Cupboards. Spacious Primary Bedroom: Includes a 4-piece Ensuite, a large Walk-in Closet, and an additional Double Closet. In-Suite Laundry and Storage Room: Convenience at your fingertips. Experience Resort-Style Living with amenities such as: Indoor and Outdoor Pools, Relaxing Hot Tub, Saunas, Tennis and Squash Courts, Fully equipped Gym, Golf Range, 24-hour Gated Security. CONDO HIGHLIGHTS: Large Unit: Feels like a House, 2 Bathrooms, 1 Parking Space and 1 Locker. Maintenance Fees: Include all Utilities, plus Cable and Internet. Prime Location: Close to Parks, Library, Hospital, TTC, and major Highways (401, 404, 407). Bridletowne Mall is nearby for all your shopping needs. This Condo offers a blend of comfort and functionality in a convenient location, don't miss your opportunity to call it your own! **EXTRAS** Building Amenities Incl: Indoor & Outdoor Pool, Saunas, Hot Tub, Tennis & Squash, Gym, Golf Range, Party Rm, Recreation Rm, Library, Woodworking Rm, Ample Visitor Parking, 24 Hr Gated Security, Park Like Grounds with Award Winning Gardens.
ExtrasLocker, Parking, Washer, Dryer (2023), Fridge, Stove, Electric Light Fixtures, Window Coverings, 1 Parking, 1 Locker
re/max realtron realty inc.MLS® #E11949862
Fees & Utilities
Maintenance Fees
Utility Type
Air Conditioning
Heat Source
Heating
Room Dimensions
Living
Open Concept, Walkout To Sunroom
Dining
O/Looks Living
Kitchen
Family Size Kitchen
Primary
Walk-in Closet, Double Closet, 4 Piece Ensuite
Den
Walkout To Sunroom, North View
Solarium
Laminate, North View, Separate Room
Utility
Separate Room
Similar Listings
Explore L'Amoreaux
Commute Calculator
Mortgage Calculator
Demographics
Based on the dissemination area as defined by Statistics Canada. A dissemination area contains, on average, approximately 200 – 400 households.
Building Trends At Skygarden Condos
Days on Strata
List vs Selling Price
Offer Competition
Turnover of Units
Property Value
Price Ranking
Sold Units
Rented Units
Best Value Rank
Appreciation Rank
Rental Yield
High Demand
Market Insights
Transaction Insights at Skygarden Condos
| 1 Bed | 1 Bed + Den | 2 Bed | 2 Bed + Den | 3 Bed | 3 Bed + Den | |
|---|---|---|---|---|---|---|
| Price Range | No Data | $599,900 - $635,000 | No Data | $650,000 - $750,000 | No Data | No Data |
| Avg. Cost Per Sqft | No Data | $436 | No Data | $416 | No Data | No Data |
| Price Range | No Data | No Data | $2,800 | $3,200 - $3,300 | No Data | No Data |
| Avg. Wait for Unit Availability | 126 Days | 90 Days | 133 Days | 66 Days | No Data | No Data |
| Avg. Wait for Unit Availability | No Data | 299 Days | No Data | 272 Days | No Data | No Data |
| Ratio of Units in Building | 1% | 30% | 20% | 48% | 1% | 2% |
Market Inventory
Total number of units listed and sold in L'Amoreaux
