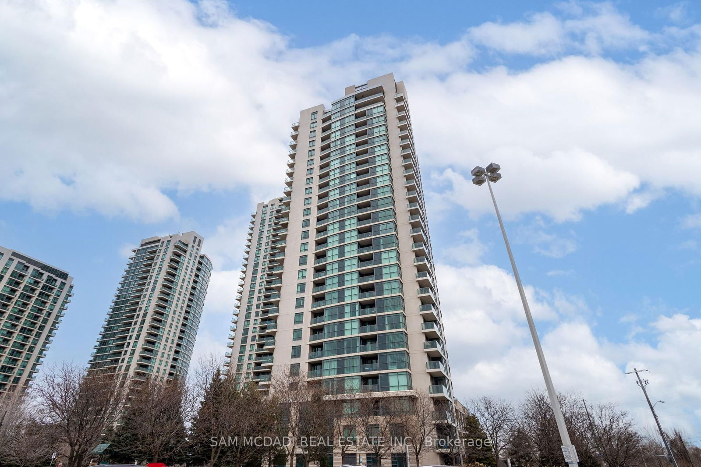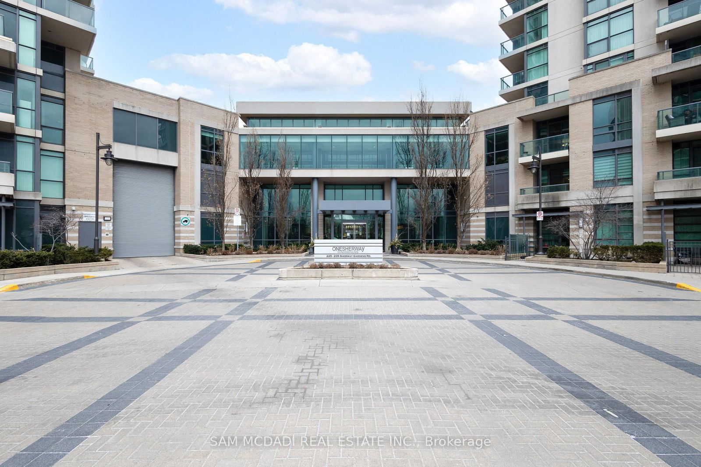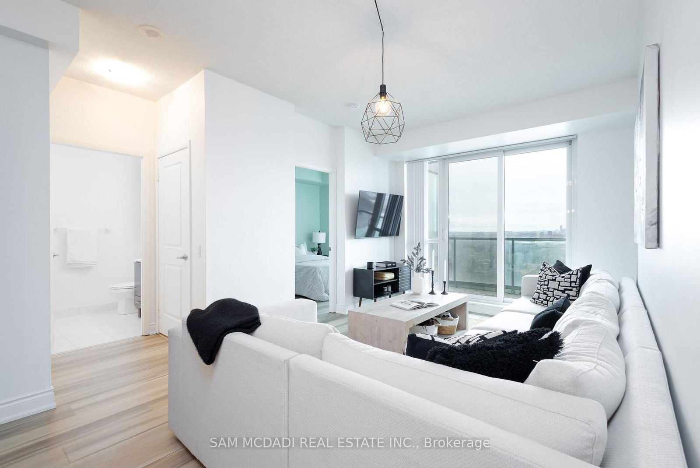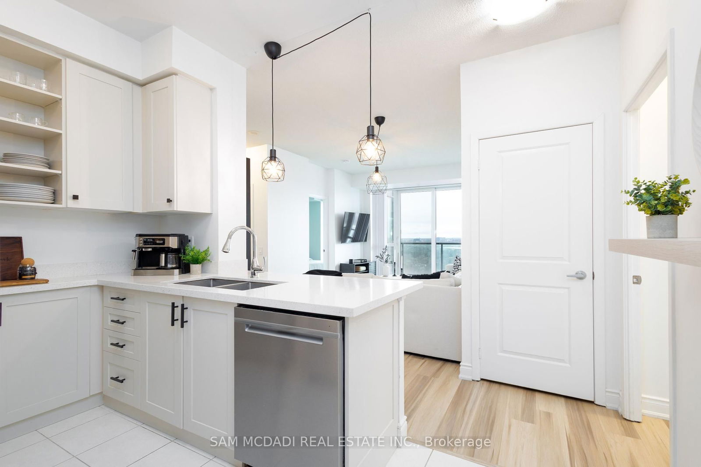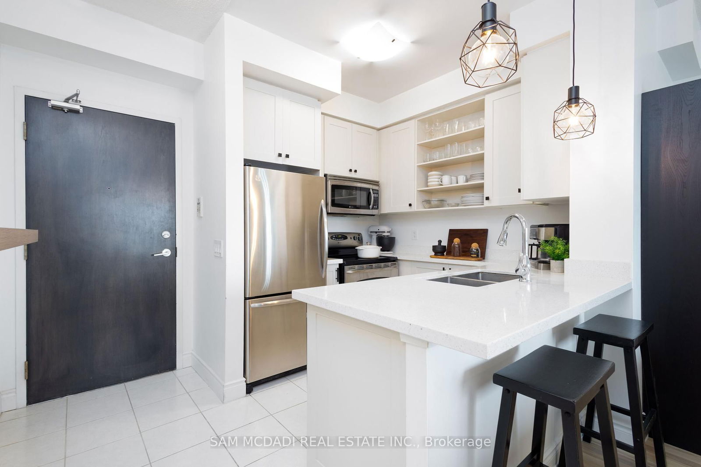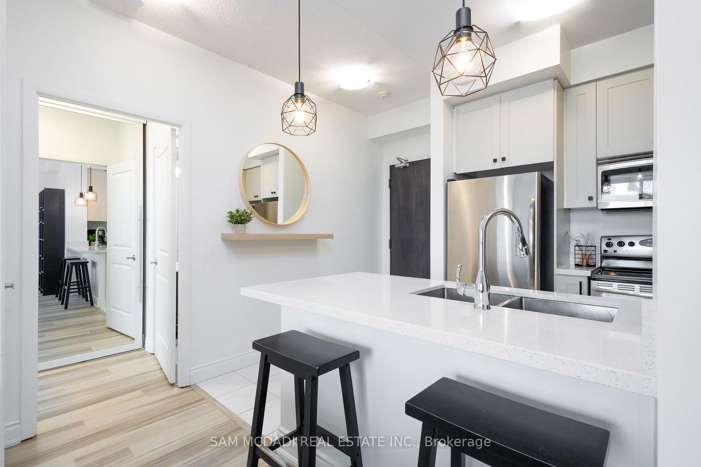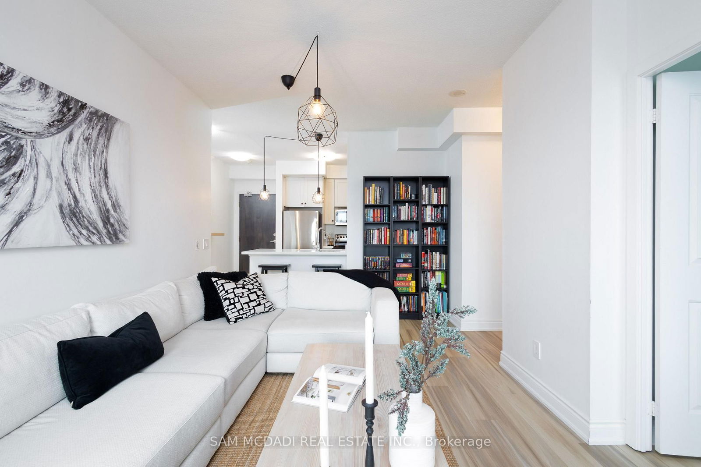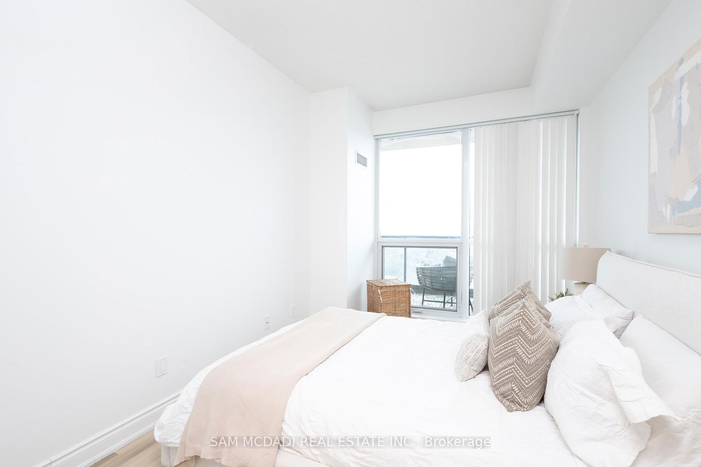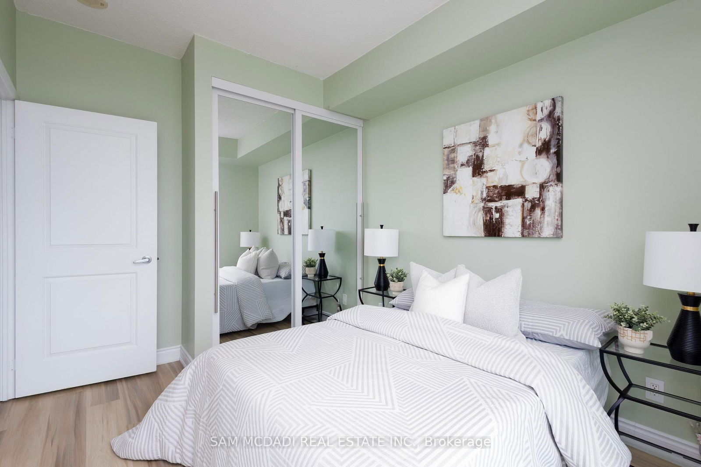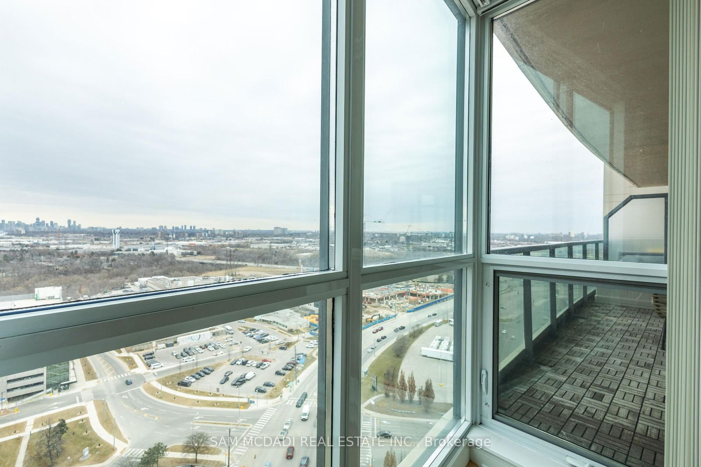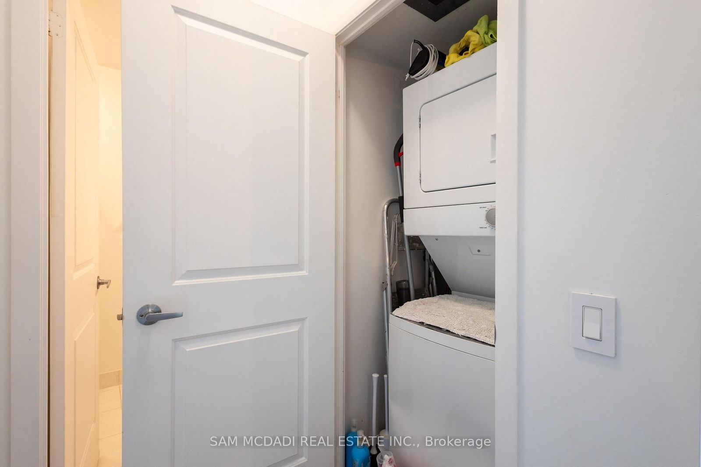2405 - 235 Sherway Gardens Rd
Listing History
Unit Highlights
Property Type:
Condo
Maintenance Fees:
$704/mth
Taxes:
$2,325 (2025)
Cost Per Sqft:
$832/sqft
Outdoor Space:
Balcony
Locker:
None
Exposure:
West
Possession Date:
To Be Arranged
Laundry:
Main
Amenities
About this Listing
Welcome to this stunning 2-bedroom, 2-bathroom condo located at 235 Sherway Gardens Road, just steps away from the Sherway Gardens Shopping Mall. This beautifully renovated unit boasts a modern, open-concept design with an updated kitchen featuring sleek stainless-steel appliances, elegant stone countertops, and contemporary shaker-style cabinets. The upgraded flooring throughout the unit adds a touch of luxury, creating a seamless flow from room to room. Large, floor-to-ceiling windows flood the space with natural light, offering breathtaking, unobstructed panoramic views of Lake Ontario, Etobicoke Creek and the city skyline from the expansive balcony. Additional conveniences include in-suite laundry and an underground parking spot for 1 car. Ideally situated with easy access to Highway 427 and the QEW, this condo offers a short drive to downtown Toronto, making it perfect for commuters. You'll also have full access to a wide range of endless amenities, including an indoor pool, hot tub, sauna, gym, library, and a party room for your enjoyment. With its prime location near shops, dining, and transit, this condo combines comfort, style, and convenience in one exceptional package.
ExtrasExisting stainless steel appliances, window covering and electrical light fixtures, Book Case and TV mount
sam mcdadi real estate inc.MLS® #W12055629
Fees & Utilities
Maintenance Fees
Utility Type
Air Conditioning
Heat Source
Heating
Room Dimensions
Living
Laminate, Walkout To Balcony
Kitchen
Ceramic Floor, Stone Counter, Stainless Steel Appliances
Dining
Laminate, Combined with Living
Primary
4 Piece Ensuite, Laminate, Mirrored Closet
2nd Bedroom
Laminate, Mirrored Closet, Large Window
Similar Listings
Explore Islington | City Centre West
Commute Calculator
Demographics
Based on the dissemination area as defined by Statistics Canada. A dissemination area contains, on average, approximately 200 – 400 households.
Building Trends At One Sherway I Condos
Days on Strata
List vs Selling Price
Offer Competition
Turnover of Units
Property Value
Price Ranking
Sold Units
Rented Units
Best Value Rank
Appreciation Rank
Rental Yield
High Demand
Market Insights
Transaction Insights at One Sherway I Condos
| Studio | 1 Bed | 1 Bed + Den | 2 Bed | 2 Bed + Den | |
|---|---|---|---|---|---|
| Price Range | No Data | No Data | $529,777 - $772,000 | $595,000 - $683,000 | $619,900 - $755,000 |
| Avg. Cost Per Sqft | No Data | No Data | $862 | $759 | $642 |
| Price Range | No Data | $2,450 | $2,350 - $2,600 | $2,750 - $3,350 | $3,100 - $3,200 |
| Avg. Wait for Unit Availability | No Data | 147 Days | 39 Days | 57 Days | 189 Days |
| Avg. Wait for Unit Availability | No Data | 1968 Days | 41 Days | 44 Days | 291 Days |
| Ratio of Units in Building | 1% | 3% | 43% | 45% | 10% |
Market Inventory
Total number of units listed and sold in Islington | City Centre West
