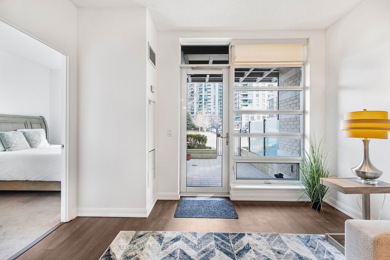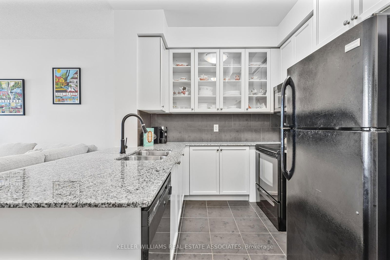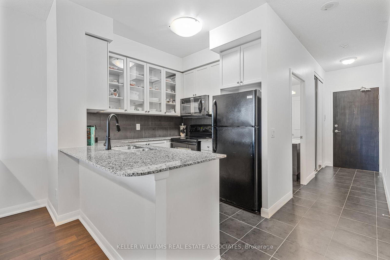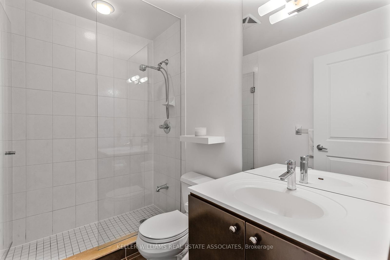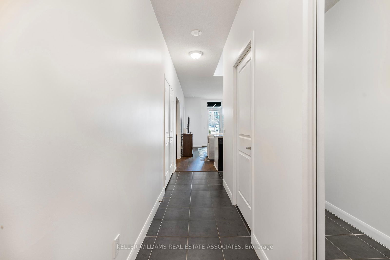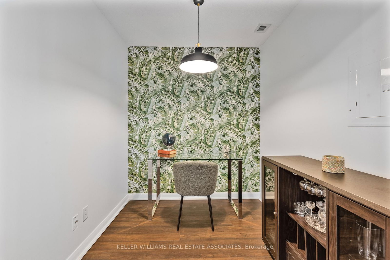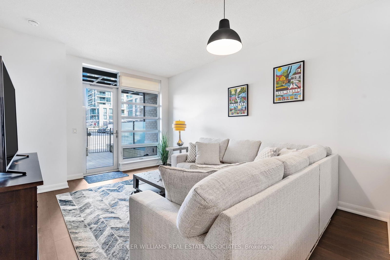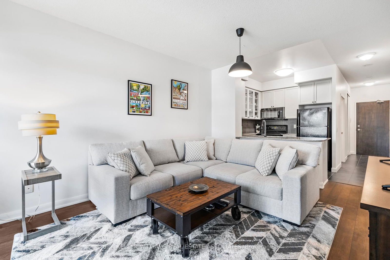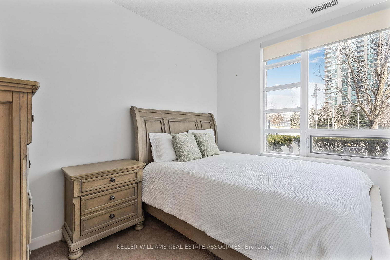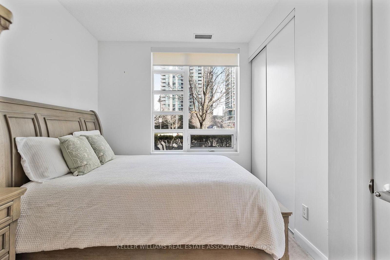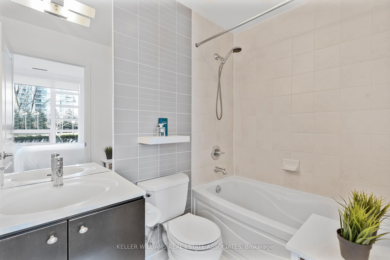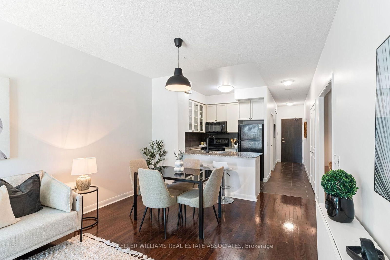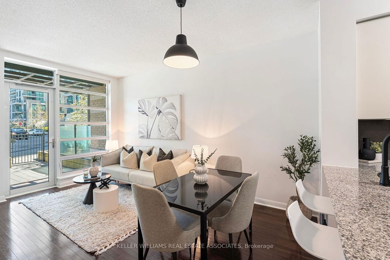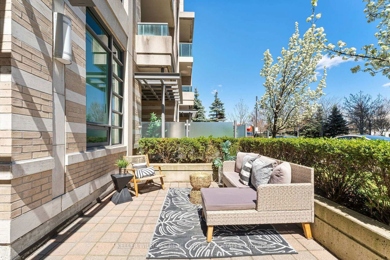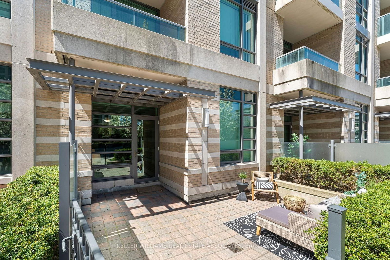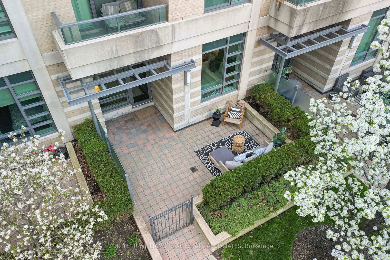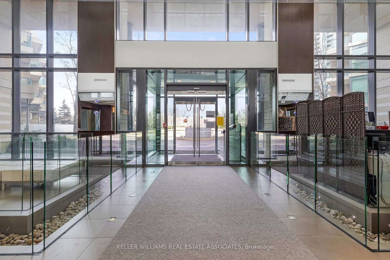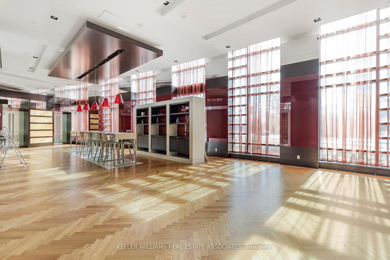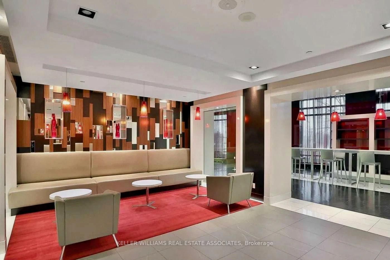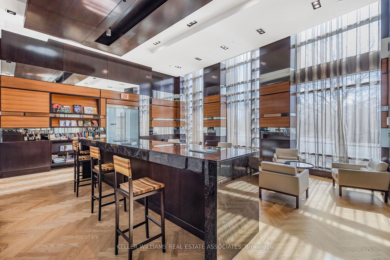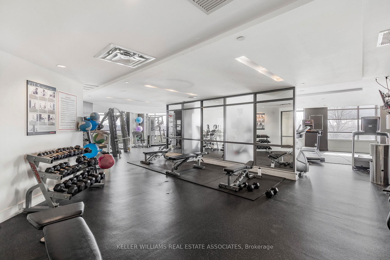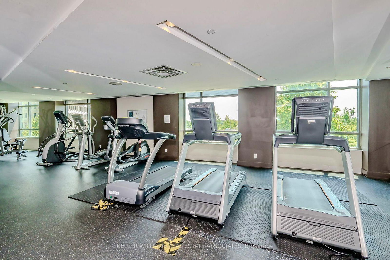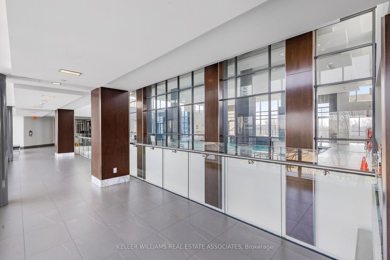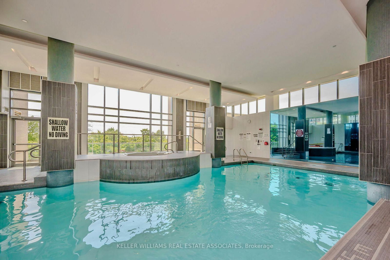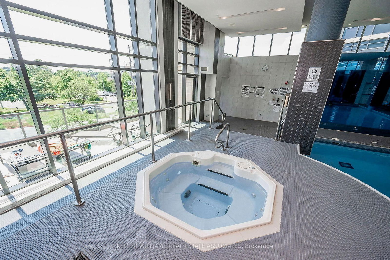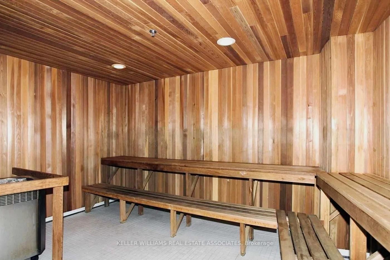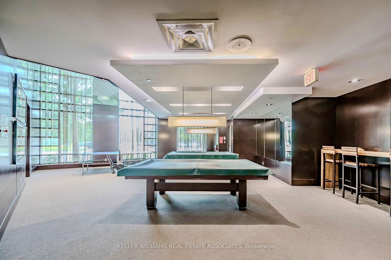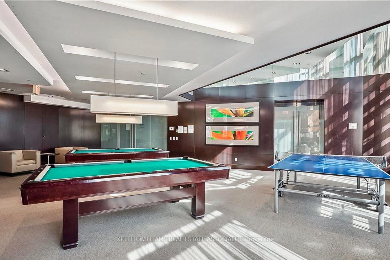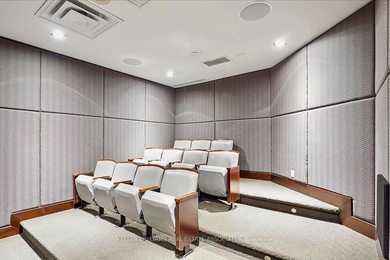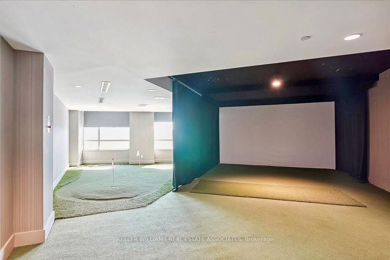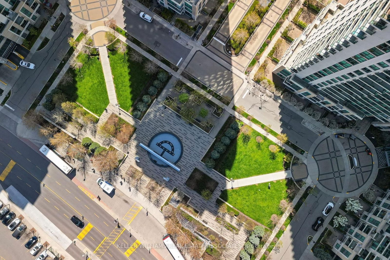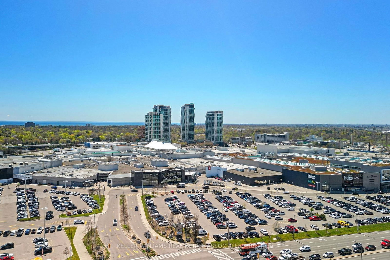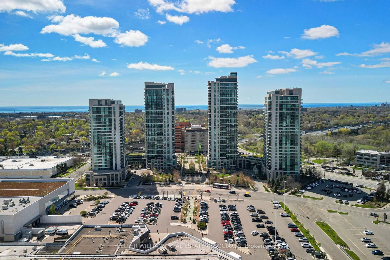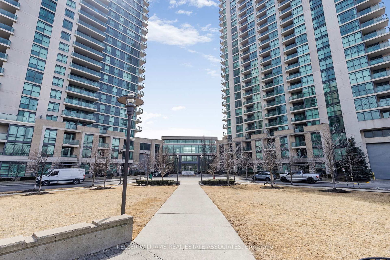103 - 235 Sherway Gardens Rd
Listing History
Unit Highlights
Property Type:
Condo
Maintenance Fees:
$625/mth
Taxes:
$2,160 (2024)
Cost Per Sqft:
$857 - $998/sqft
Outdoor Space:
Terrace
Locker:
Owned
Exposure:
North East
Possession Date:
May 8, 2025
Amenities
About this Listing
The Best of Both Worlds at One Sherway. Why settle for just a condo when you can have the feel of a townhome too? Welcome to Unit 103 at One Sherway, a rare 1+1 bed, 2 full bath residence with a 215 sq. ft. private walkout patio that gives you direct access - no elevators, no lobby, just effortless entry. Whether you're a pet owner, stroller-pusher, or someone who just prefers to skip the wait for an elevator, this is condo convenience reimagined. Inside, you'll find brand new floors, 9-ft ceilings, and an open-concept layout that makes everyday living effortless. The den is ready to be your home office, guest space, or even a second bedroom, while the remote-operated motorized window coverings add a touch of convenience. The naturally bright bedroom boasts its own ensuite, giving you that extra level of privacy and comfort. Plus, there's an extra-large locker and a parking space to check off your must-have list. And when it's time to head out? Bus access is literally steps from your door, and you're less than 5 minutes from major highways, including the 427, Gardiner Expressway, QEW, and easy access to the 401 - whether you're commuting downtown, heading to Pearson, or escaping the city for the weekend, you're set. Sherway Gardens, top-notch dining, and transit options are all at your fingertips. But wait there's more! The amenities here are next-level. Whether you're in the mood to swim, soak, sweat, stretch, swing (yep...there's virtual golf), or make a shot (billiards or ping pong - your choice!), One Sherway has you covered. There's also a theatre room, library, meeting space, party room, and open WiFi in common areas - so yes, you can tell everyone you "worked from home" while lounging in the sauna. We won't tell. Big on space, big on convenience - come see it before someone else calls it home.
Extrasfridge, stove, dishwasher, washer & dryer, motorized window coverings
keller williams real estate associatesMLS® #W12026045
Fees & Utilities
Maintenance Fees
Utility Type
Air Conditioning
Heat Source
Heating
Room Dimensions
Kitchen
Granite Counter, Breakfast Bar
Living
Walkout To Terrace, Combined with Dining
Bedroom
3 Piece Ensuite, Closet, Carpet
Den
Similar Listings
Explore Islington | City Centre West
Commute Calculator
Demographics
Based on the dissemination area as defined by Statistics Canada. A dissemination area contains, on average, approximately 200 – 400 households.
Building Trends At One Sherway I Condos
Days on Strata
List vs Selling Price
Offer Competition
Turnover of Units
Property Value
Price Ranking
Sold Units
Rented Units
Best Value Rank
Appreciation Rank
Rental Yield
High Demand
Market Insights
Transaction Insights at One Sherway I Condos
| Studio | 1 Bed | 1 Bed + Den | 2 Bed | 2 Bed + Den | |
|---|---|---|---|---|---|
| Price Range | No Data | No Data | $529,777 - $772,000 | $595,000 - $683,000 | $619,900 - $755,000 |
| Avg. Cost Per Sqft | No Data | No Data | $862 | $759 | $642 |
| Price Range | No Data | $2,450 | $2,350 - $2,600 | $2,750 - $3,350 | $3,100 - $3,200 |
| Avg. Wait for Unit Availability | No Data | 147 Days | 39 Days | 57 Days | 189 Days |
| Avg. Wait for Unit Availability | No Data | 1968 Days | 41 Days | 44 Days | 291 Days |
| Ratio of Units in Building | 1% | 3% | 43% | 45% | 10% |
Market Inventory
Total number of units listed and sold in Islington | City Centre West
