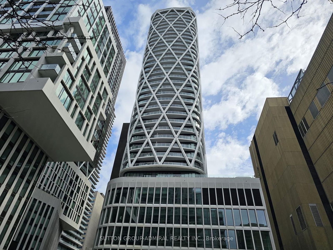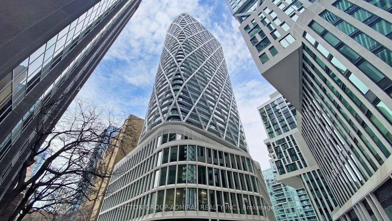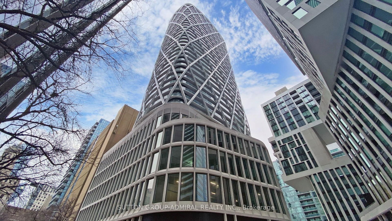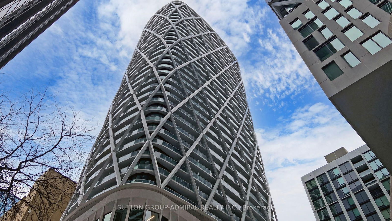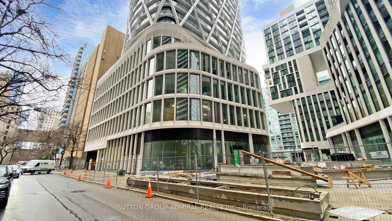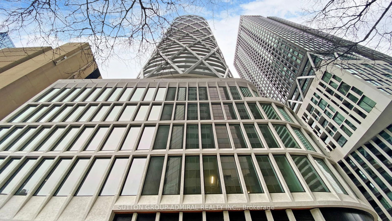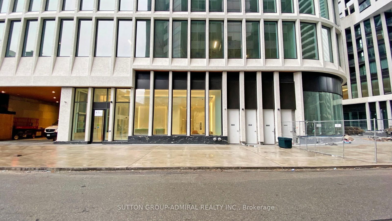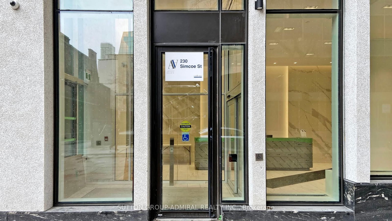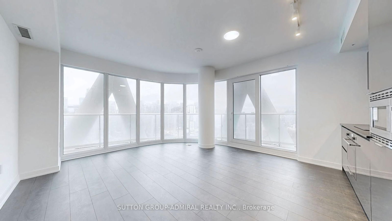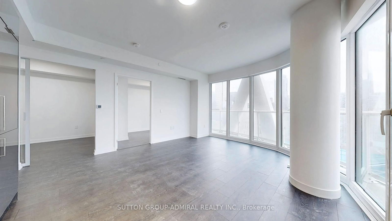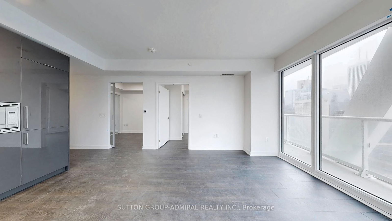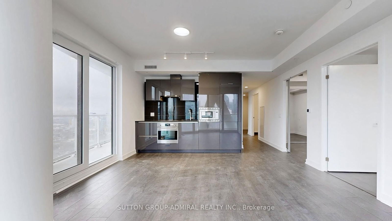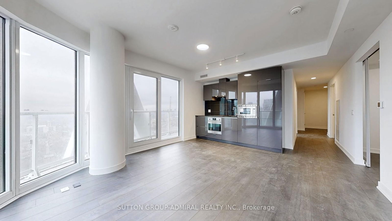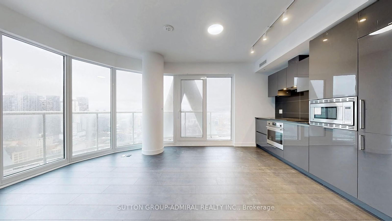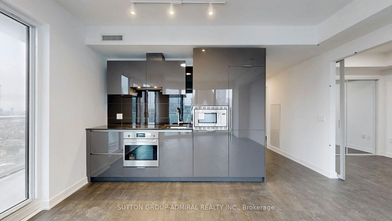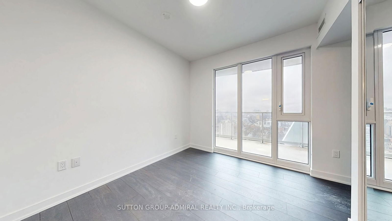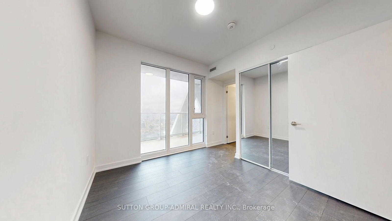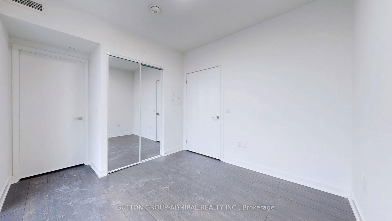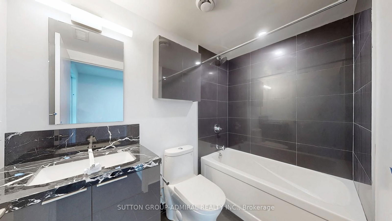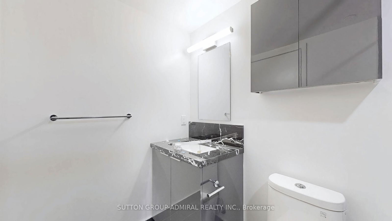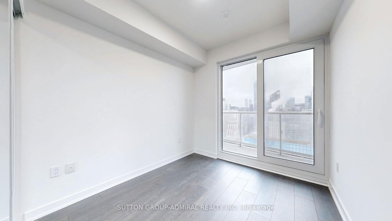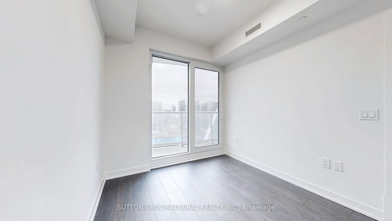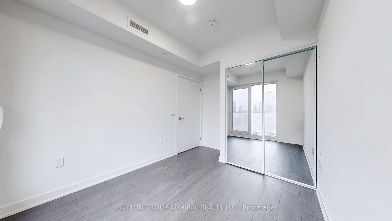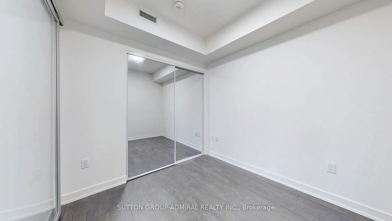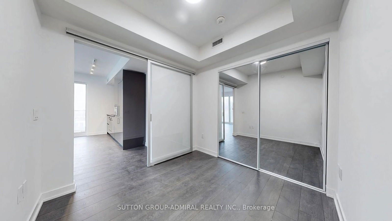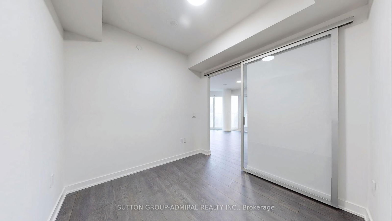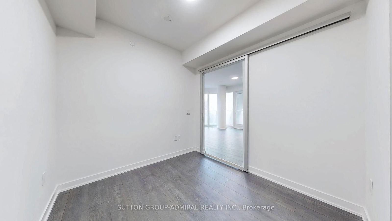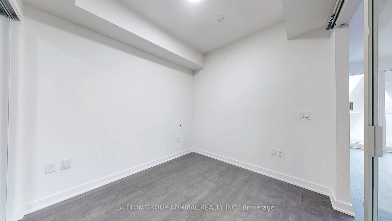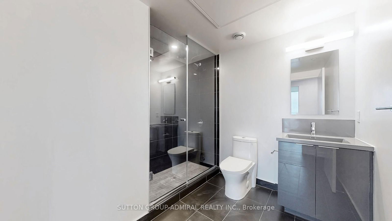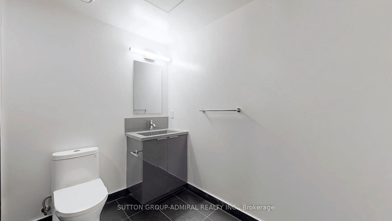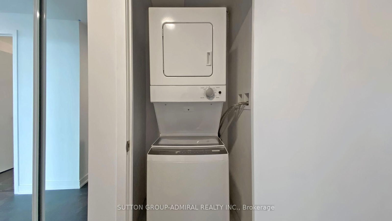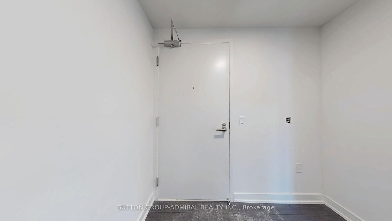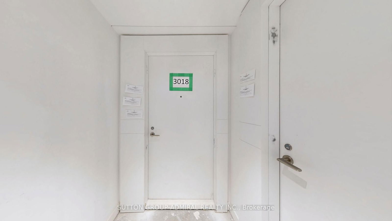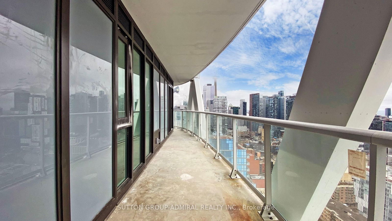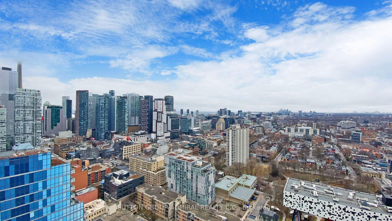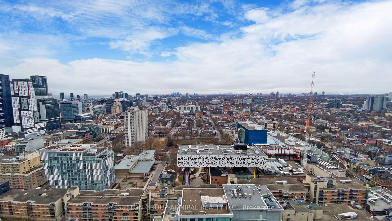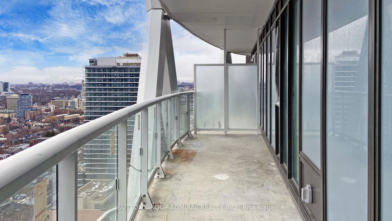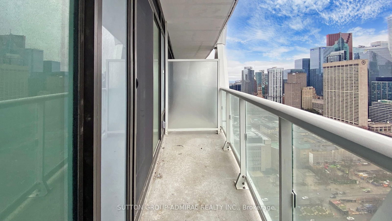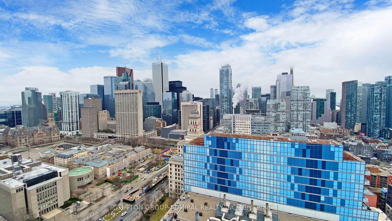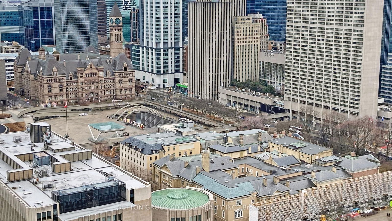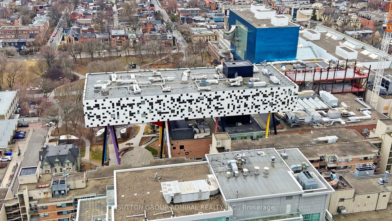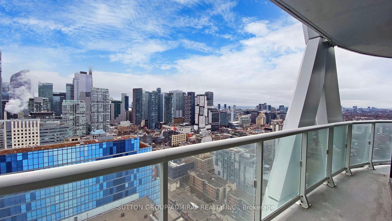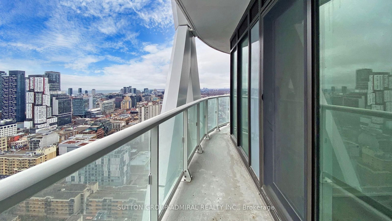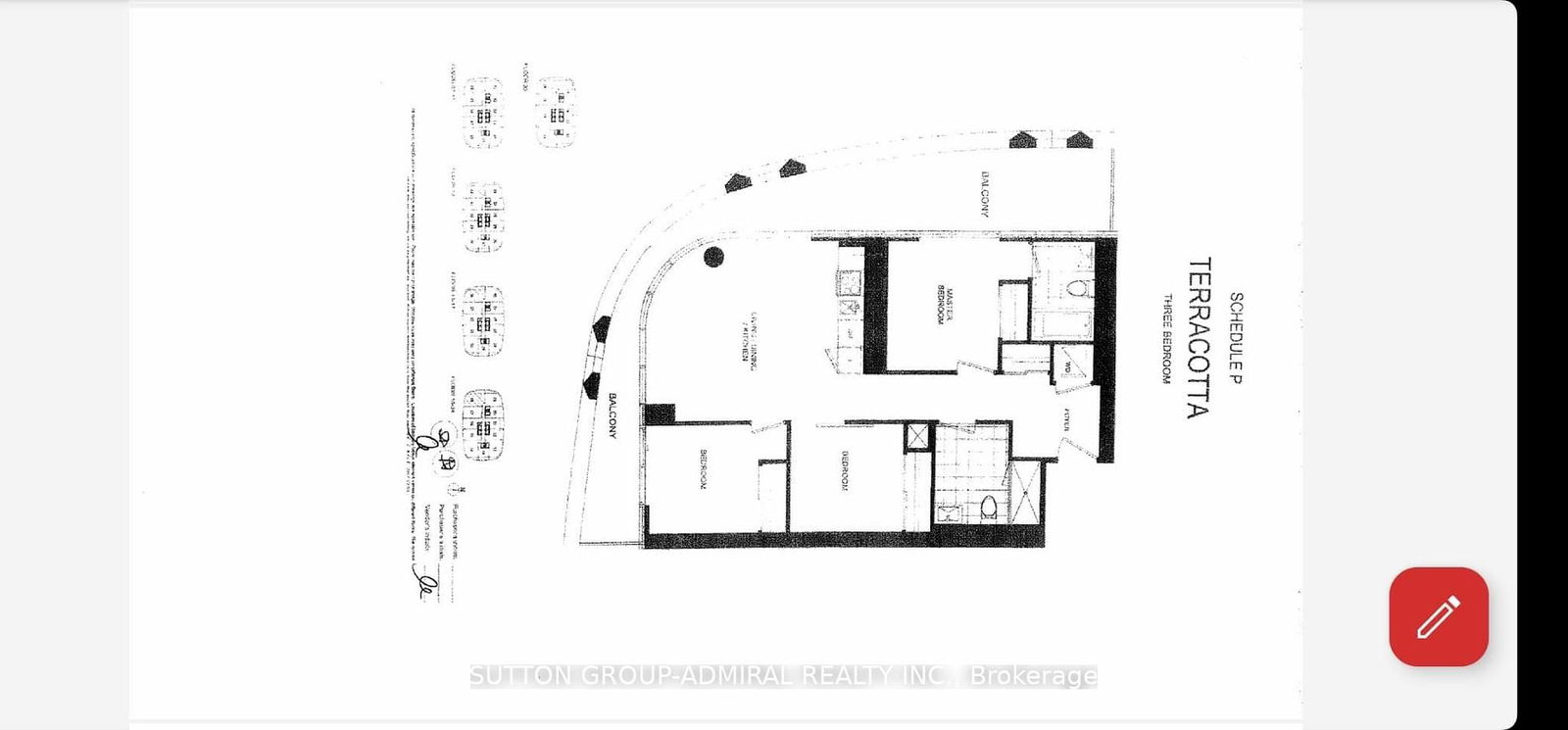3018 - 230 Simcoe St
Listing History
Details
Property Type:
Condo
Possession Date:
Immediately
Lease Term:
1 Year
Utilities Included:
No
Outdoor Space:
Balcony
Furnished:
No
Exposure:
South
Locker:
None
Amenities
About this Listing
Discover elevated living in the heart of Downtown's most prestigious community with this sun-filled 3-bedroom luxury condo, on the South-West corner of the 30th floor on the exquisite skyscraper Artists Alley. Boasting 960 sq ft of modernistic residential space in the brand-new architectural edifice exudes sophistication and class at every turn, with a breathtaking south-side view of CN Tower and south-west view of Lake Ontario. Floor to Ceiling windows and wrap around balcony, with access from living room and bedroom, all across south and west sides, are distinct features of the condo. It is steps away from St. Patrick Subway Station and within few minutes walk from Toronto City Hall, Nathan Phillips Square, Eaton Centre, Dundas Square and several world-class Hospitals. With the University of Toronto, the Royal Ontario Museum, Ontario College of Art & Design (OCAD U), the Art Gallery of Ontario (AGO), and Chinatown, within walking distance, you'll find yourself at the intersection of superb academic aura and cultural diversity. Living at Artists Alley, you are at Toronto's most desirable location, with a huge array of amenities and attractions, from top-notch restaurants and boutique shops to galleries and cultural hotspots, everything you desire is within reach. Don't miss your chance to experience the epitome of urban luxury living, surrounded by knowledge, culture and convenience. Schedule your private viewing today and make this stunning condo your home.
sutton group-admiral realty inc.MLS® #C12039191
Fees & Utilities
Utilities Included
Utility Type
Air Conditioning
Heat Source
Heating
Room Dimensions
Living
Window
Dining
Kitchen
Primary
4 Piece Ensuite, Large Window, Built-in Closet
Bathroom
4 Piece Bath
2nd Bedroom
Built-in Closet, Large Window
3rd Bedroom
Built-in Closet
Foyer
Similar Listings
Explore Grange Park
Commute Calculator
Mortgage Calculator
Demographics
Based on the dissemination area as defined by Statistics Canada. A dissemination area contains, on average, approximately 200 – 400 households.
Building Trends At Artists' Alley Condos
Days on Strata
List vs Selling Price
Or in other words, the
Offer Competition
Turnover of Units
Property Value
Price Ranking
Sold Units
Rented Units
Best Value Rank
Appreciation Rank
Rental Yield
High Demand
Market Insights
Transaction Insights at Artists' Alley Condos
| Studio | 1 Bed | 1 Bed + Den | 2 Bed | 2 Bed + Den | 3 Bed | |
|---|---|---|---|---|---|---|
| Price Range | No Data | No Data | $580,000 - $599,000 | No Data | No Data | No Data |
| Avg. Cost Per Sqft | No Data | No Data | $1,074 | No Data | No Data | No Data |
| Price Range | $1,750 - $2,250 | $1,900 - $2,400 | $2,075 - $2,800 | $2,450 - $3,700 | $2,600 - $3,700 | $3,500 - $4,500 |
| Avg. Wait for Unit Availability | No Data | No Data | 54 Days | No Data | No Data | 5 Days |
| Avg. Wait for Unit Availability | 13 Days | 3 Days | 3 Days | 4 Days | 17 Days | 14 Days |
| Ratio of Units in Building | 6% | 31% | 29% | 23% | 5% | 7% |
Market Inventory
Total number of units listed and leased in Grange Park
