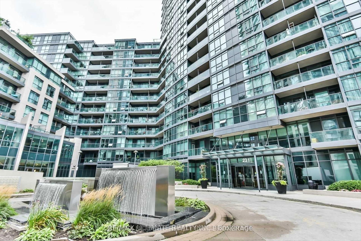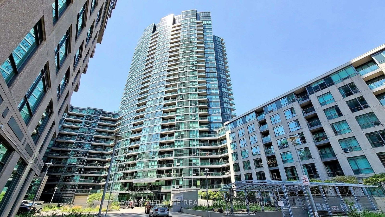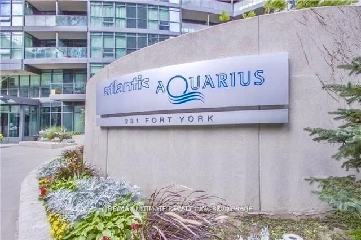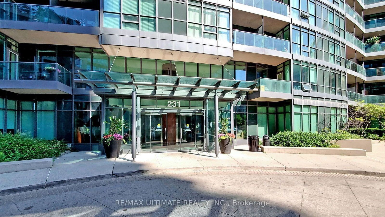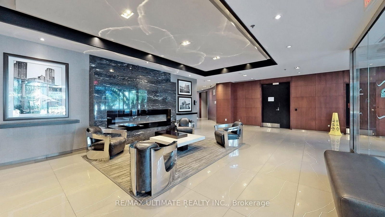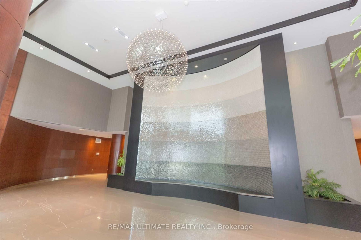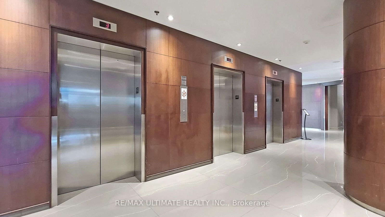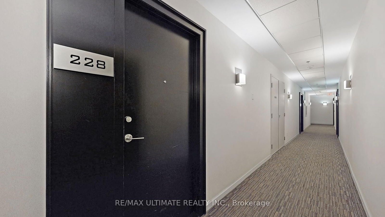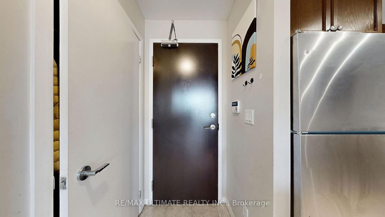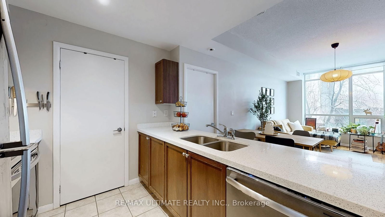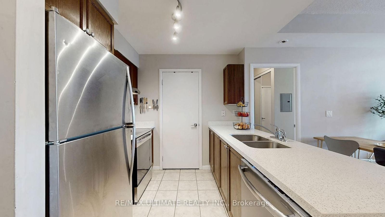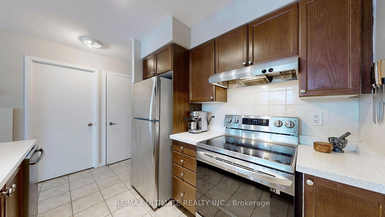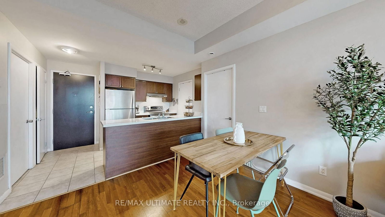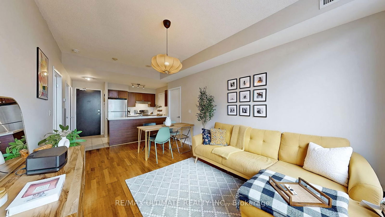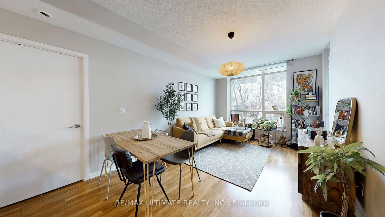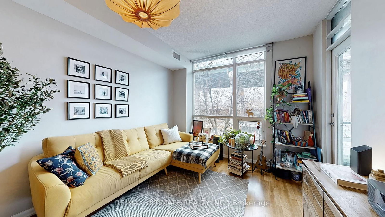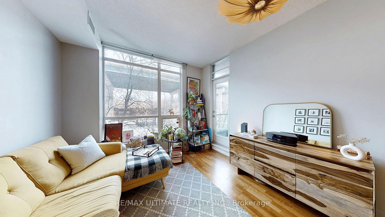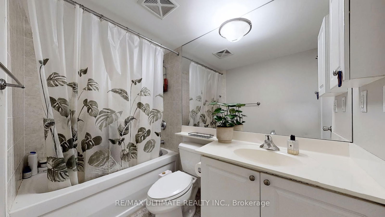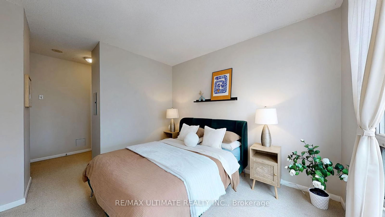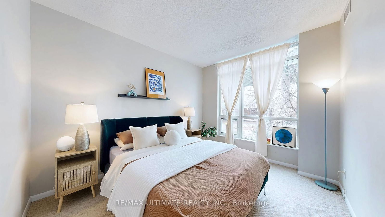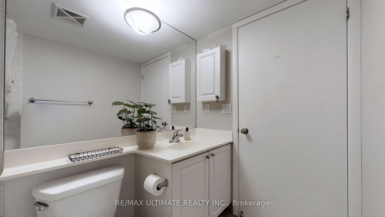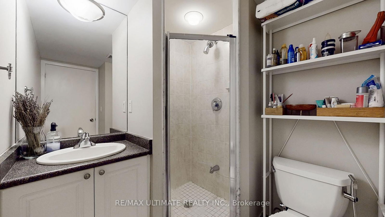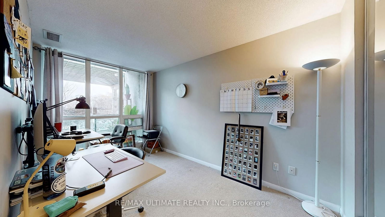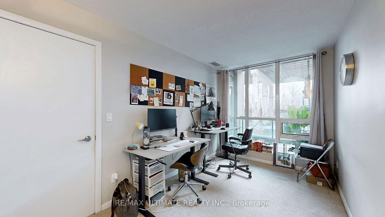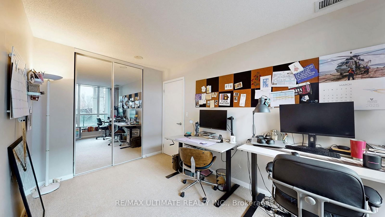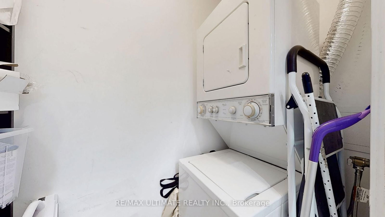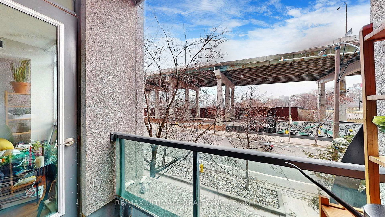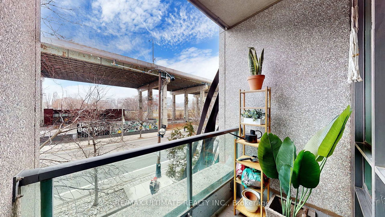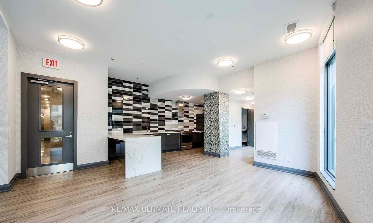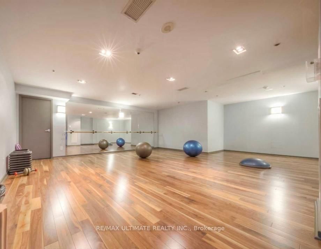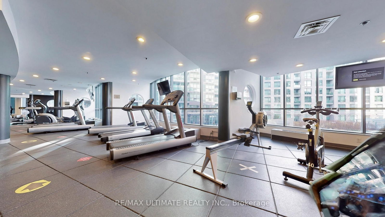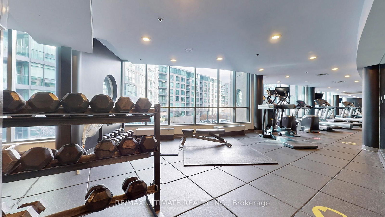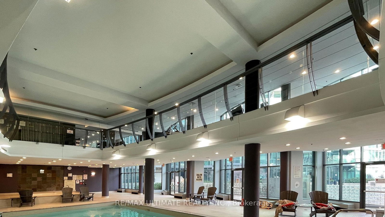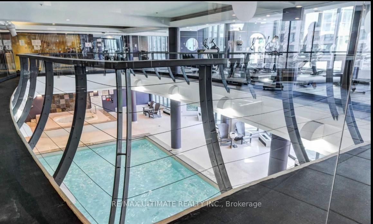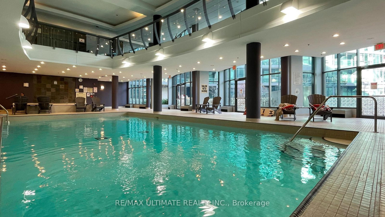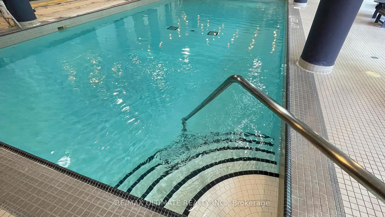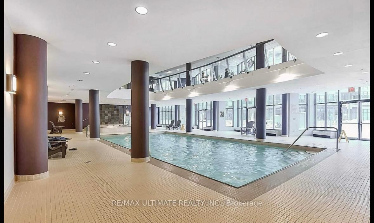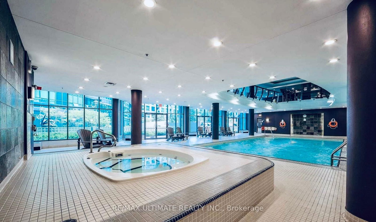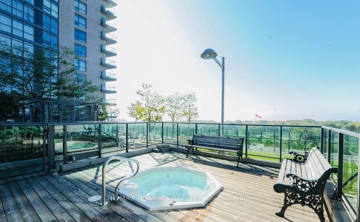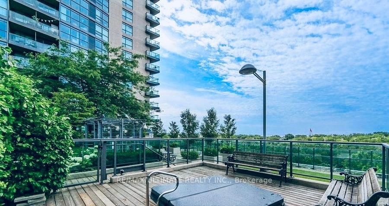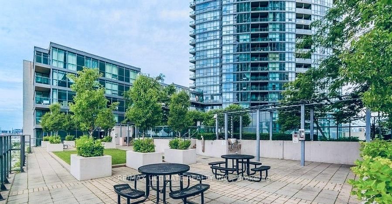Listing History
Unit Highlights
Property Type:
Condo
Maintenance Fees:
$775/mth
Taxes:
$2,904 (2025)
Cost Per Sqft:
$961/sqft
Outdoor Space:
Balcony
Locker:
None
Exposure:
East
Possession Date:
June 1, 2025
Amenities
About this Listing
Welcome to your Atlantis condo life style in the heart of Toronto! This beautifully maintained 2 bedroom, 2 bathroom condo, with secure underground parking , offers a perfect blend of modern living and urban convenience. As you enter, you'll be greeted by an open-concept living space filled with natural light, thanks to large windows that frame stunning views of the surrounding area. The spacious living room flows seamlessly into a contemporary kitchen, complete with stainless steel appliances, granite countertops, making it an ideal space for both cooking and entertaining. The master bedroom features an ensuite bathroom and double door closet , providing a private retreat. The second bedroom is perfect for guests, a home office, or a child's room, with easy access to the second bathroom. Step outside onto your private balcony to enjoy morning coffee taking in the vibrant city views adjacent to the Bentway skating club, Additional amenities include in-unit laundry, dedicated parking, and access to building facilities such as a Recreation center with SALTED WATER Swimming Pool, Whirlpool INDOOR AND OUTDOOR AT THE TERRACE, Sauna In Bathrooms, state of the art exercise room with running track , sun deck and lakeside view terrace. Located just minutes from Coronation Park, Martin Goodman walking , running and cycling trail ,Dog park , Billy bishop airport , BMO Field, CNE, King Street West entertainment parks, and public transit, this condo offers the ultimate urban lifestyle.
ExtrasAll Existing Electrical Fixtures, All Existing Window Coverings, Fridge, Stove, Hood Fan, Dishwasher
re/max ultimate realty inc.MLS® #C12027021
Fees & Utilities
Maintenance Fees
Utility Type
Air Conditioning
Heat Source
Heating
Room Dimensions
Living
Laminate, Combined with Dining, Walkout To Balcony
Dining
Laminate, Combined with Living, Open Concept
Kitchen
Tile Floor, Quartz Counter, Stainless Steel Appliances
Primary
Carpet, Ensuite Bath, Large Closet
2nd Bedroom
Carpet, Large Window, Large Closet
Similar Listings
Explore Fort York
Commute Calculator
Demographics
Based on the dissemination area as defined by Statistics Canada. A dissemination area contains, on average, approximately 200 – 400 households.
Building Trends At Atlantis at Waterpark City
Days on Strata
List vs Selling Price
Offer Competition
Turnover of Units
Property Value
Price Ranking
Sold Units
Rented Units
Best Value Rank
Appreciation Rank
Rental Yield
High Demand
Market Insights
Transaction Insights at Atlantis at Waterpark City
| Studio | 1 Bed | 1 Bed + Den | 2 Bed | 2 Bed + Den | |
|---|---|---|---|---|---|
| Price Range | No Data | No Data | $535,000 - $674,888 | $735,857 - $793,000 | $963,000 - $1,030,000 |
| Avg. Cost Per Sqft | No Data | No Data | $948 | $954 | $1,074 |
| Price Range | $1,850 - $2,100 | $1,800 - $2,400 | $2,400 - $2,750 | $2,800 - $3,900 | $3,800 |
| Avg. Wait for Unit Availability | 93 Days | 56 Days | 23 Days | 42 Days | 204 Days |
| Avg. Wait for Unit Availability | 79 Days | 43 Days | 20 Days | 35 Days | 255 Days |
| Ratio of Units in Building | 10% | 17% | 41% | 29% | 5% |
Market Inventory
Total number of units listed and sold in Fort York
