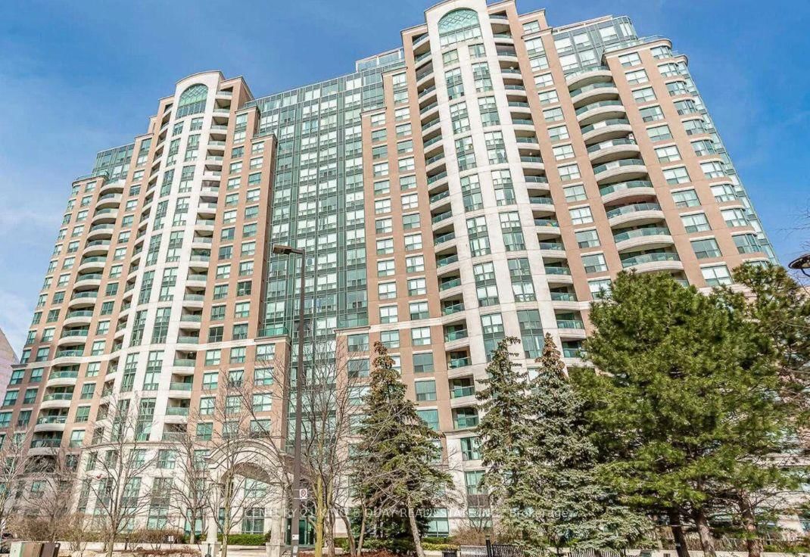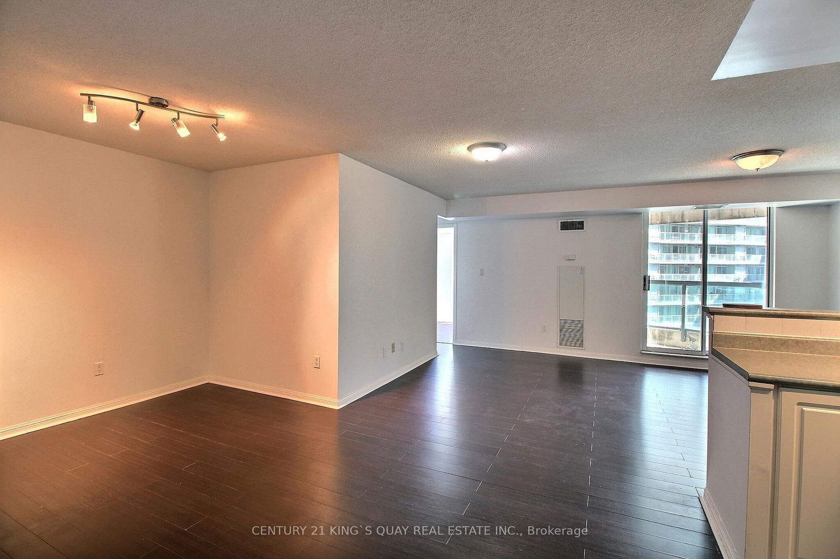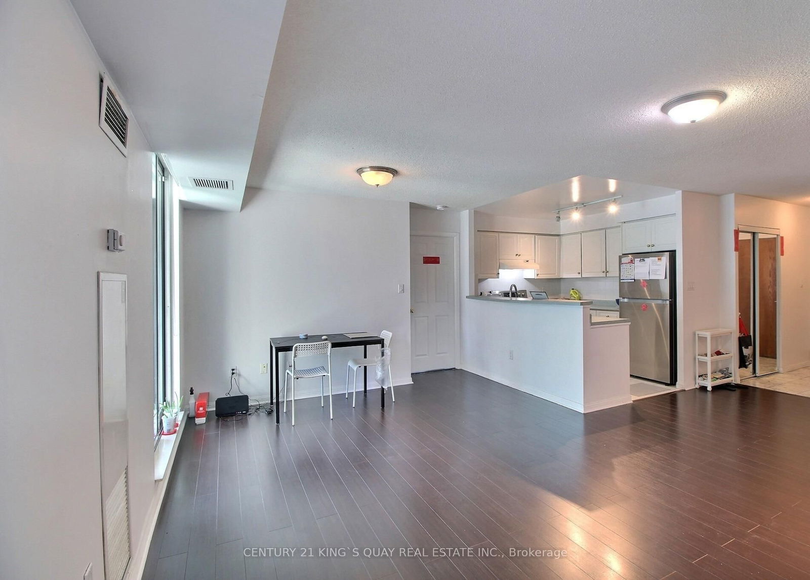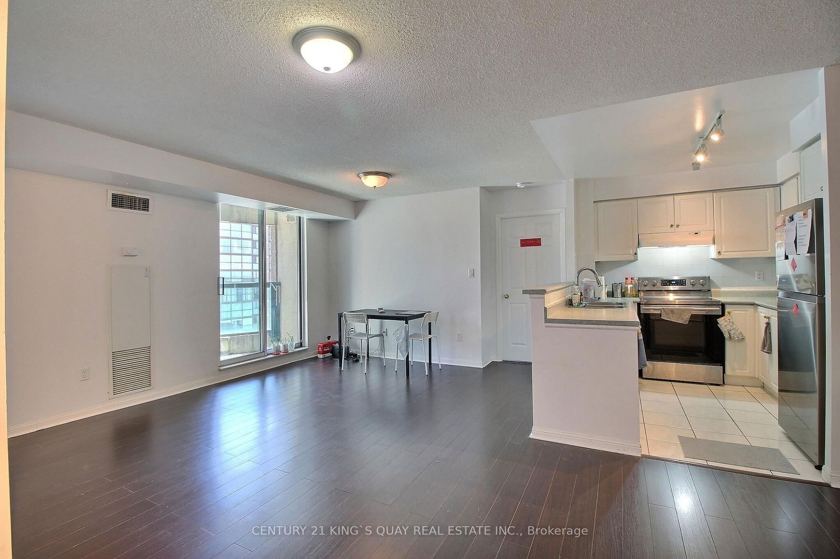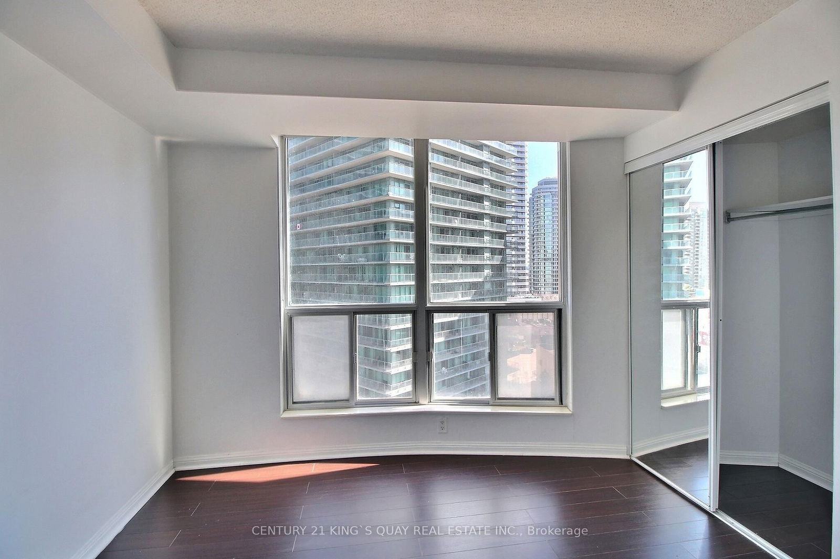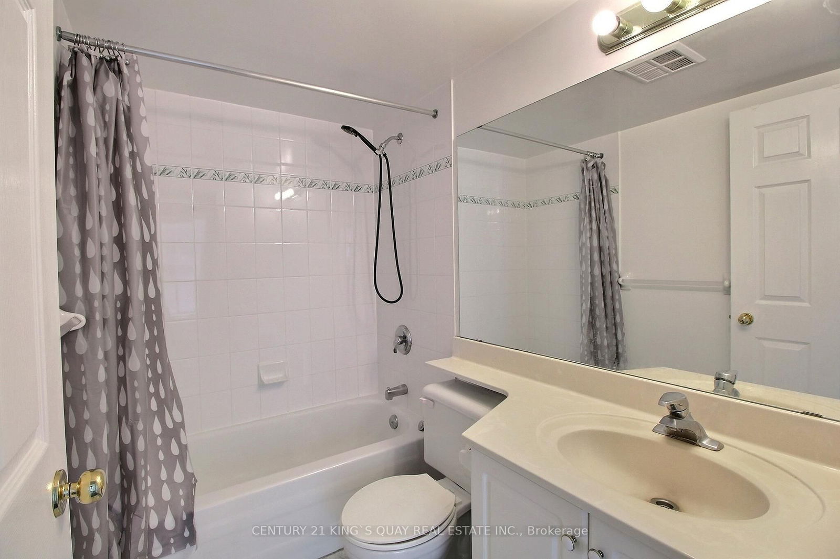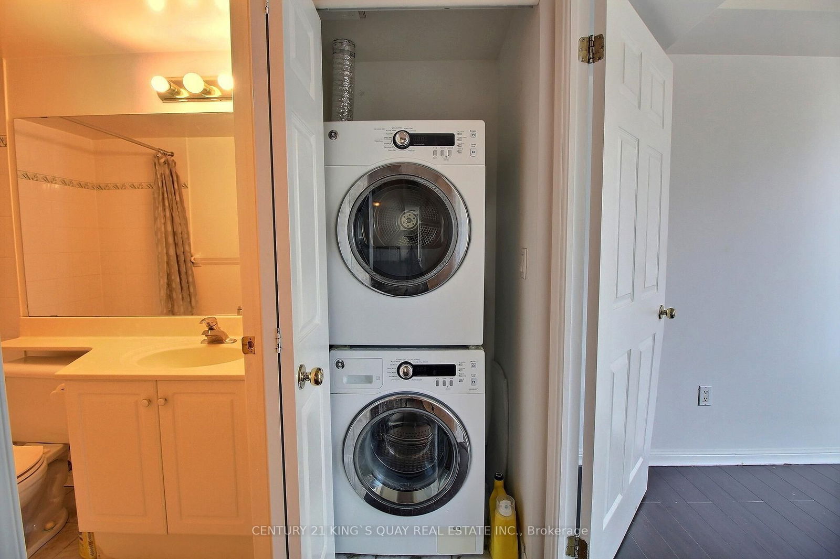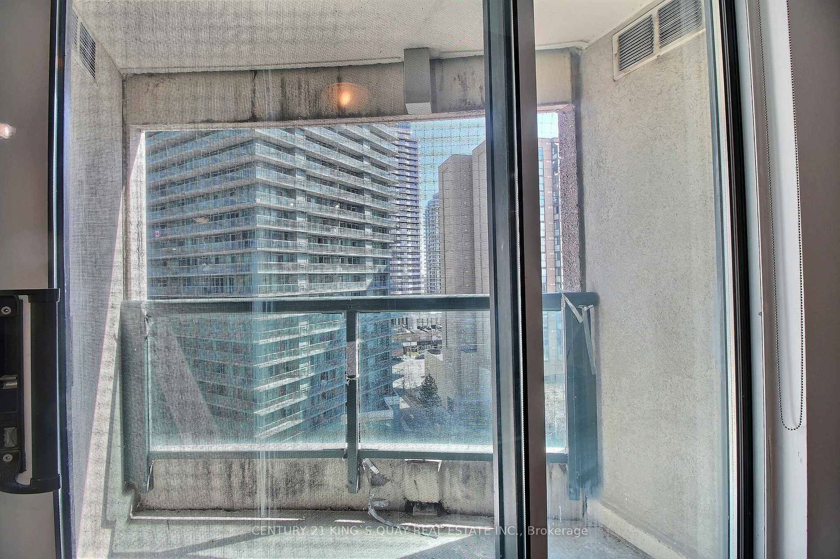1101 - 23 Lorraine Dr
Listing History
Unit Highlights
Property Type:
Condo
Possession Date:
May 1, 2025
Lease Term:
1 Year
Utilities Included:
Yes
Outdoor Space:
Balcony
Furnished:
No
Exposure:
East
Locker:
Owned
Amenities
About this Listing
Two Plus One Den unit in a very convenient location, situated in the heart of North York. East Exposure, Bright and Spacious, Functional open-concept layout, Two Split Bedroom with large den, Two Full Baths, Master with 4-piece ensuite and walk-in closet, laminate flooring throughout, kitchen with stainless steel appliances, track lights, Utilities (water, hydro, heat & air conditioning) and parking and a storage locker are included in the rent, excellent amenities including indoor swimming pool, sauna, gym, party and billard room. Steps to Finch subway, close to TTC, Schools, banks, groceries, restaurants, and shopping.
ExtrasS/S Fridge, stove, dishwasher, Hood fan, Washer and Dryer. All existing light fixtures, All window coverings, one parking and one locker included. *** All utilities Included***
century 21 king`s quay real estate inc.MLS® #C12050535
Fees & Utilities
Utilities Included
Utility Type
Air Conditioning
Heat Source
Heating
Room Dimensions
Living
Laminate, Combined with Dining, Walkout To Balcony
Dining
Laminate, Combined with Living
Kitchen
Ceramic Floor, Open Concept
Primary
Laminate, 4 Piece Ensuite, Closet
2nd Bedroom
Laminate, Closet
Den
Laminate, Track Lights
Similar Listings
Explore Willowdale
Commute Calculator
Demographics
Based on the dissemination area as defined by Statistics Canada. A dissemination area contains, on average, approximately 200 – 400 households.
Building Trends At Symphony Square Condos
Days on Strata
List vs Selling Price
Offer Competition
Turnover of Units
Property Value
Price Ranking
Sold Units
Rented Units
Best Value Rank
Appreciation Rank
Rental Yield
High Demand
Market Insights
Transaction Insights at Symphony Square Condos
| 1 Bed | 1 Bed + Den | 2 Bed | 2 Bed + Den | 3 Bed | 3 Bed + Den | |
|---|---|---|---|---|---|---|
| Price Range | No Data | No Data | $623,000 - $767,500 | $672,000 - $925,000 | No Data | No Data |
| Avg. Cost Per Sqft | No Data | No Data | $676 | $786 | No Data | No Data |
| Price Range | No Data | $2,300 - $2,550 | $2,500 - $3,150 | $2,950 - $3,250 | $3,550 | No Data |
| Avg. Wait for Unit Availability | No Data | 419 Days | 122 Days | 44 Days | 177 Days | 946 Days |
| Avg. Wait for Unit Availability | 1183 Days | 213 Days | 43 Days | 24 Days | 166 Days | 307 Days |
| Ratio of Units in Building | 2% | 7% | 25% | 54% | 11% | 4% |
Market Inventory
Total number of units listed and leased in Willowdale
