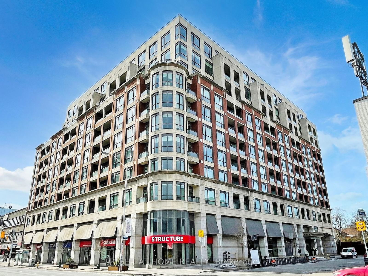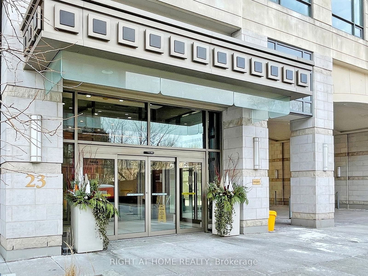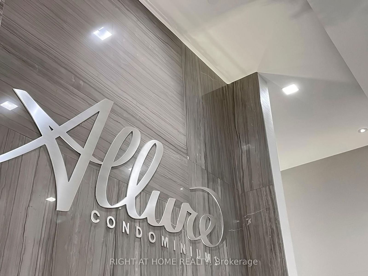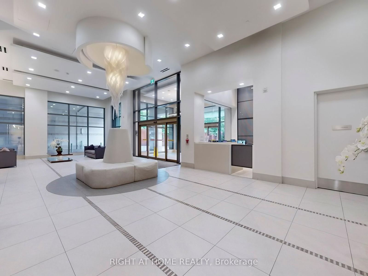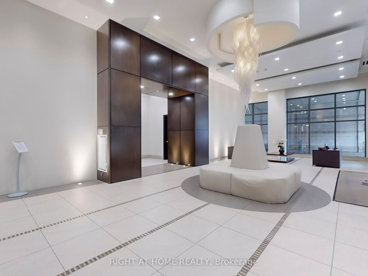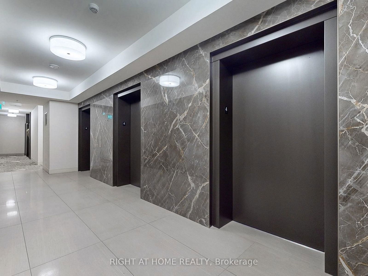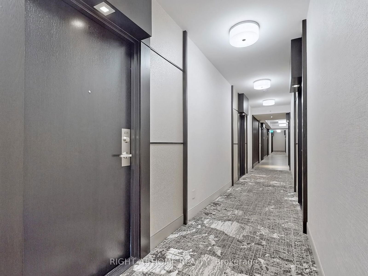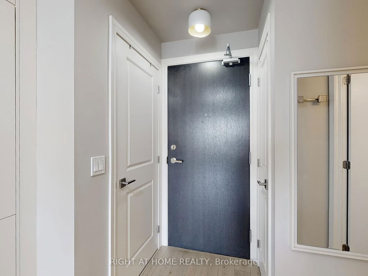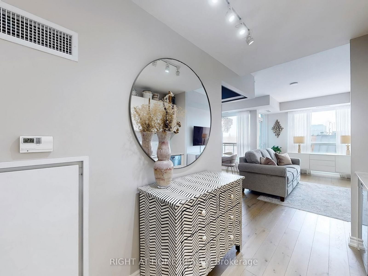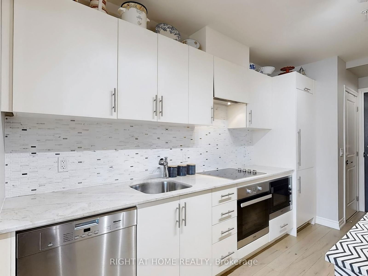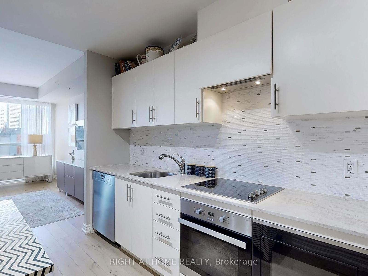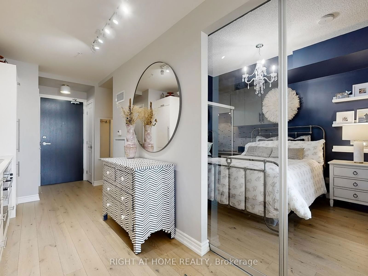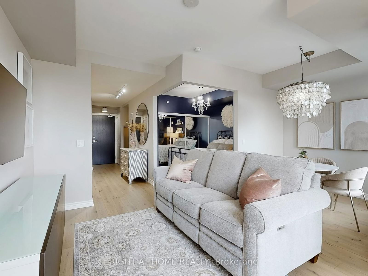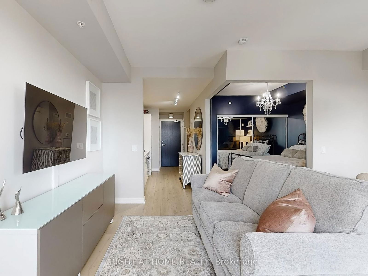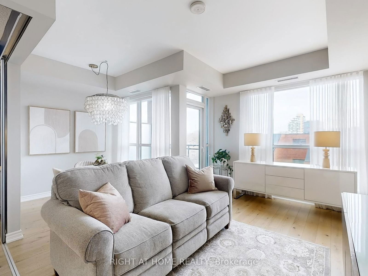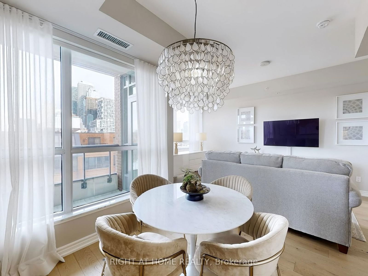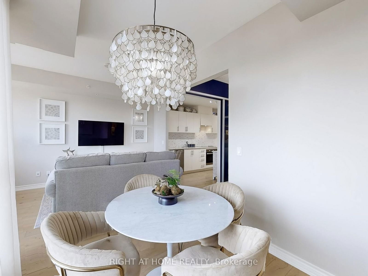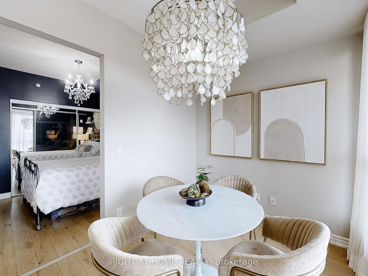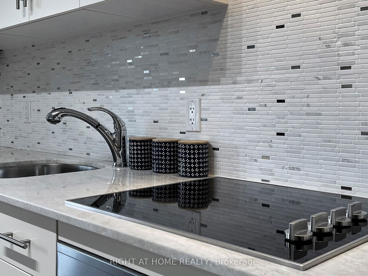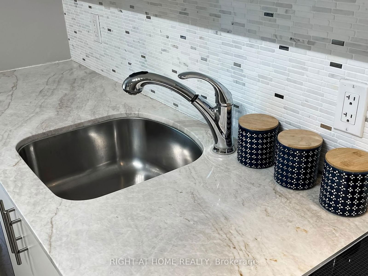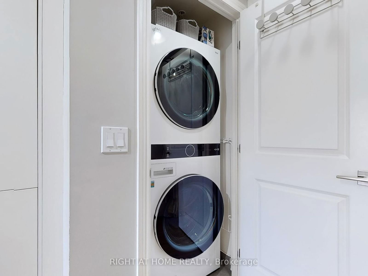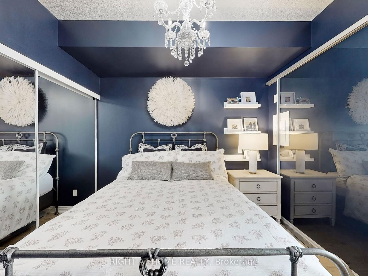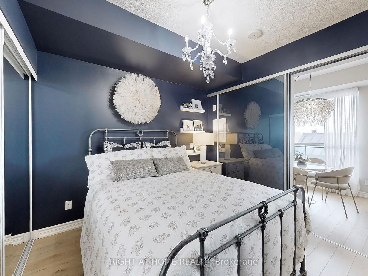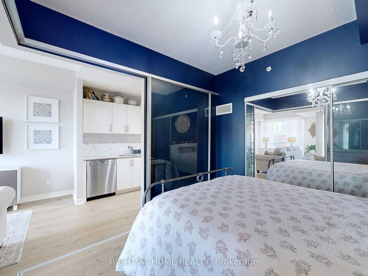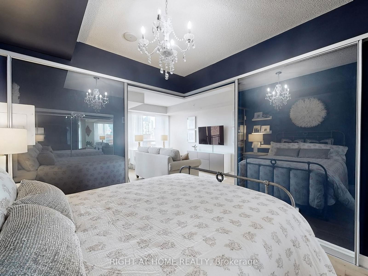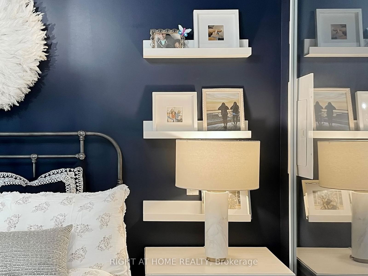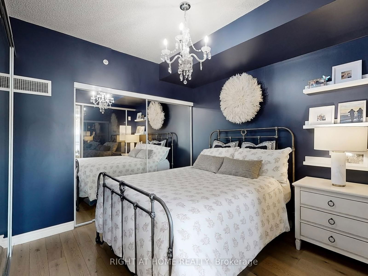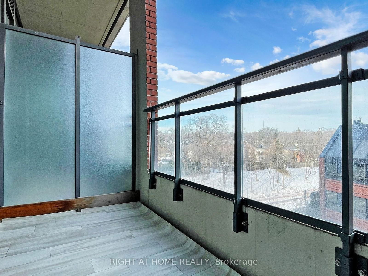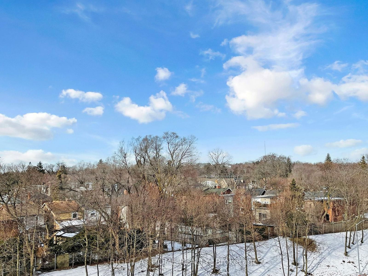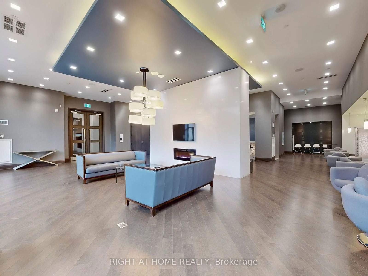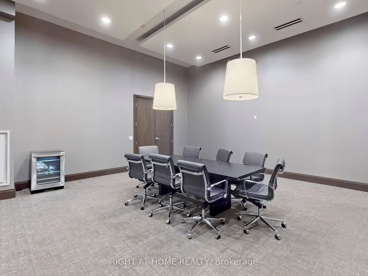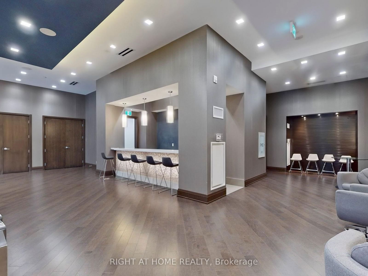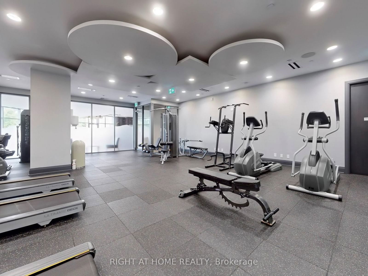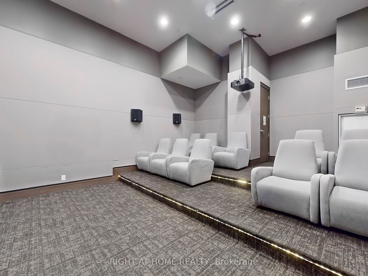418 - 23 Glebe Rd W
Listing History
Unit Highlights
Property Type:
Condo
Maintenance Fees:
$505/mth
Taxes:
$2,904 (2024)
Cost Per Sqft:
$1,073/sqft
Outdoor Space:
Balcony
Locker:
Owned
Exposure:
West
Possession Date:
Flexible
Amenities
About this Listing
Welcome to this stunning 1-bedroom + den condo apartment WITH 1 PARKING SPOT, located in the highly desirable Midtown neighborhood of Davisville. The den, perfectly situated within the unit, offers flexibility as a dining space or home office, making it ideal for your needs. With soaring 9-foot ceilings, this home feels spacious and inviting, enhanced by its tasteful decor and meticulous care by the original owner.The kitchen is a standout, equipped with high-end Miele appliances, an undermount sink, a custom backsplash, and granite countertops. The bathroom also features granite finishes, adding a touch of sophistication. Recent upgrades include brand-new hardwood floors, a stackable washer and dryer, and custom closet organizers. The balcony includes a screened door for added comfort, perfect for enjoying fresh air.This owner-occupied unit has been exceptionally well maintained and comes with one parking spot and a storage locker for added convenience. Window coverings are included, providing privacy and style.Nestled in the heart of Davisville, this condo is a short walk to the subway, shopping, restaurants, cafes, and entertainment options. Nature lovers will enjoy the nearby green spaces, parks, and the picturesque 4.5 km Beltline Trail.The building boasts top-tier amenities, including a fitness studio, yoga room with showers and sauna, and a rooftop terrace with barbecues. Entertain friends in the party room, media room, or billiard room, and accommodate overnight guests in the guest suite. A 24-hour concierge provides security and peace of mind, while free visitor parking makes hosting effortless.This is a rare opportunity to own a beautifully upgraded and well-maintained condo in one of Midtowns most sought-after locations. Schedule your viewing today and experience the perfect blend of comfort, style, and convenience!
ExtrasAll Electrical Light Fixtures (other than those noted as excluded), All Appliances (fridge, cooktop, oven, dishwasher, wash/dryer) Window coverings
right at home realtyMLS® #C11946031
Fees & Utilities
Maintenance Fees
Utility Type
Air Conditioning
Heat Source
Heating
Room Dimensions
Kitchen
Living
Den
Bedroom
Similar Listings
Explore Yonge and Eglinton
Commute Calculator
Demographics
Based on the dissemination area as defined by Statistics Canada. A dissemination area contains, on average, approximately 200 – 400 households.
Building Trends At Allure
Days on Strata
List vs Selling Price
Offer Competition
Turnover of Units
Property Value
Price Ranking
Sold Units
Rented Units
Best Value Rank
Appreciation Rank
Rental Yield
High Demand
Market Insights
Transaction Insights at Allure
| Studio | 1 Bed | 1 Bed + Den | 2 Bed | 2 Bed + Den | |
|---|---|---|---|---|---|
| Price Range | No Data | No Data | $550,000 | $729,500 - $1,288,000 | No Data |
| Avg. Cost Per Sqft | No Data | No Data | $1,075 | $1,110 | No Data |
| Price Range | No Data | $2,275 - $2,300 | $2,450 | $2,800 - $3,600 | No Data |
| Avg. Wait for Unit Availability | 573 Days | 138 Days | 186 Days | 49 Days | 438 Days |
| Avg. Wait for Unit Availability | 247 Days | 127 Days | 46 Days | 19 Days | 360 Days |
| Ratio of Units in Building | 3% | 14% | 25% | 56% | 4% |
Market Inventory
Total number of units listed and sold in Yonge and Eglinton
