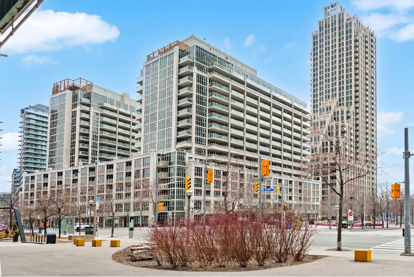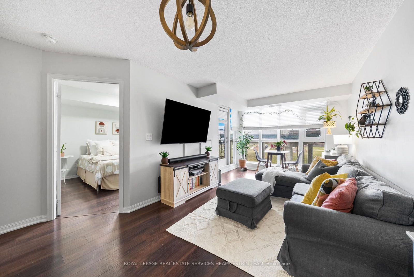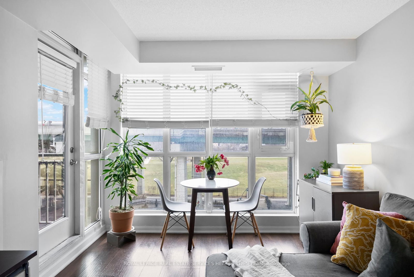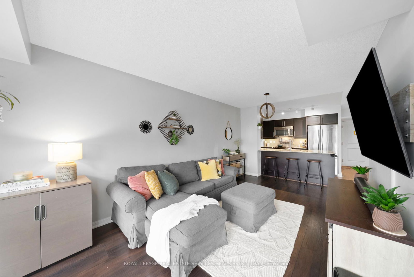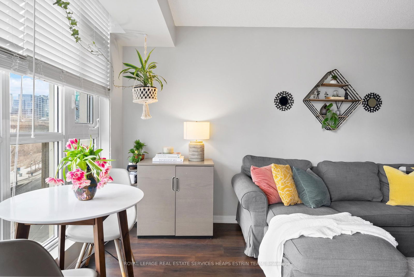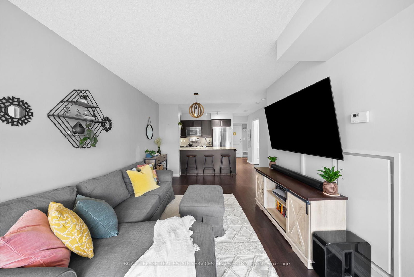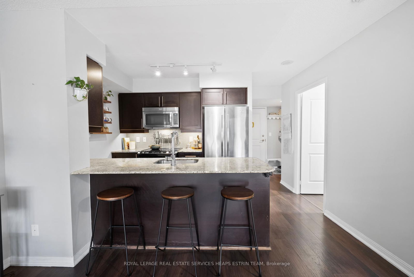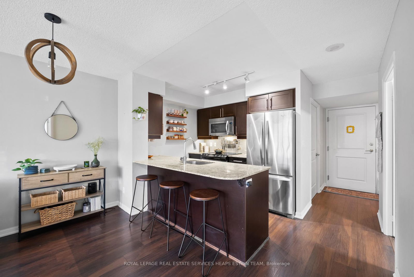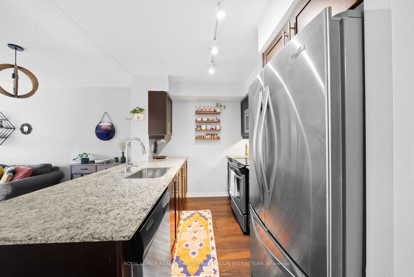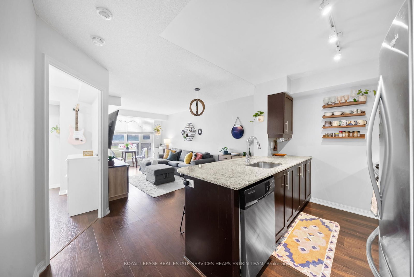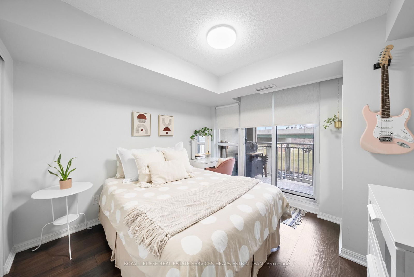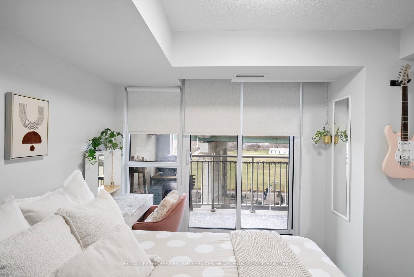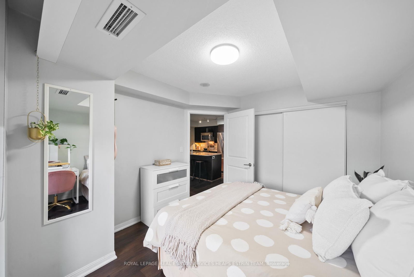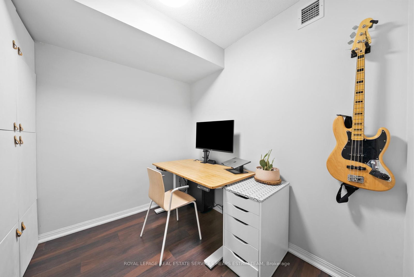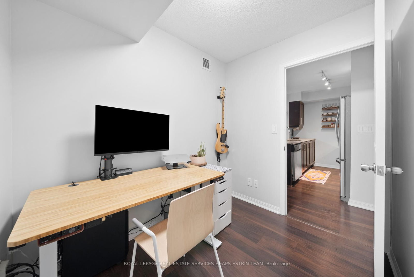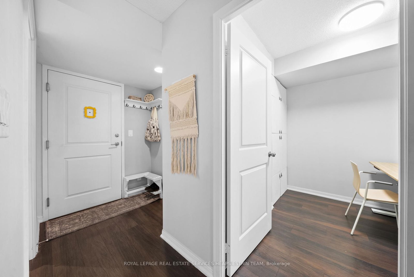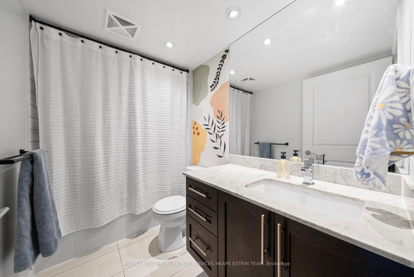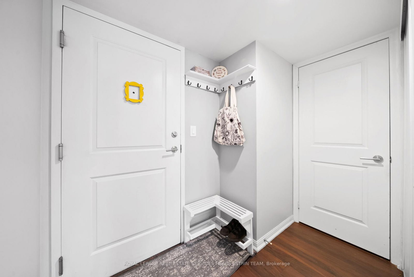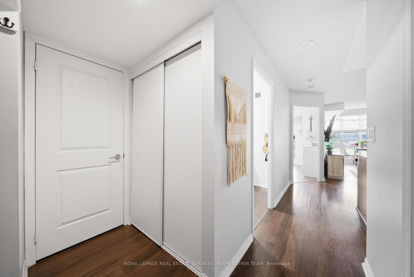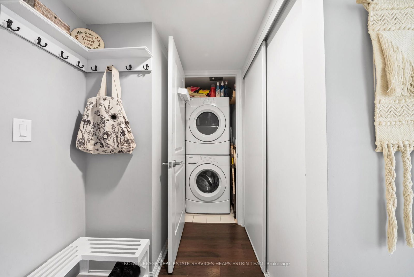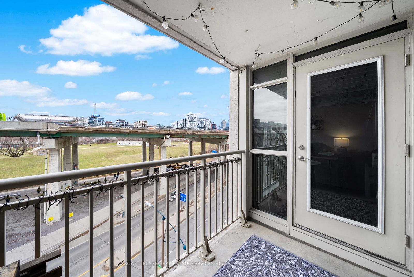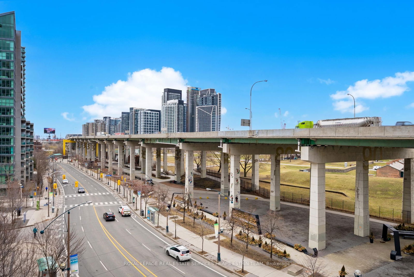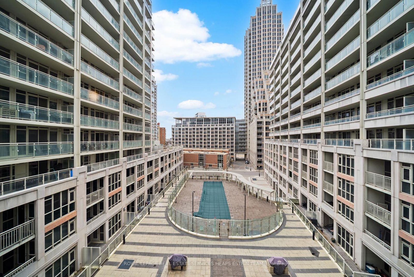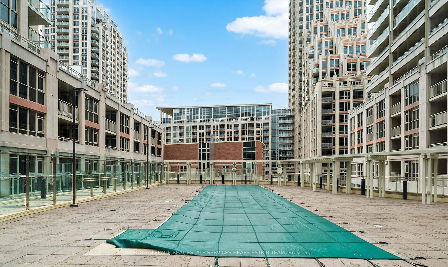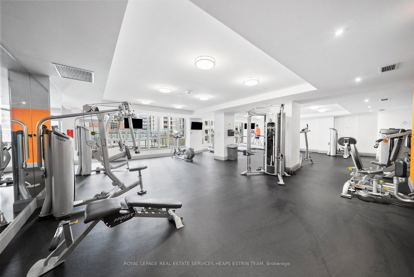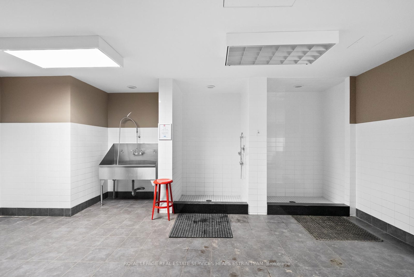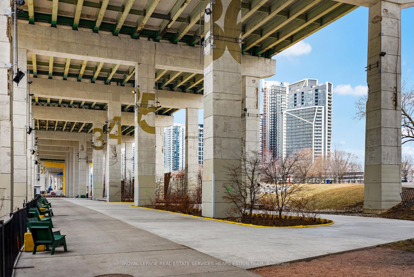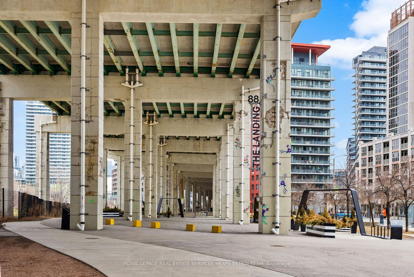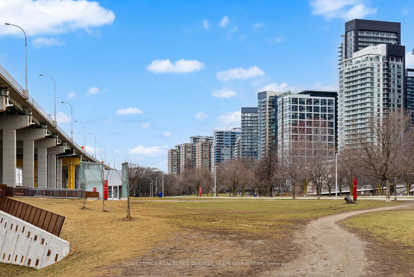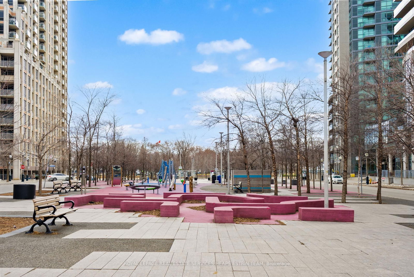Listing History
Unit Highlights
Property Type:
Condo
Maintenance Fees:
$579/mth
Taxes:
$2,580 (2024)
Cost Per Sqft:
$1,017/sqft
Outdoor Space:
Balcony
Locker:
Owned
Exposure:
North
Possession Date:
Flexible
Amenities
About this Listing
Effortless Living in the Heart of Fort York. Beautifully proportioned and filled with natural light, this thoughtfully designed one-bedroom plus den residence is one of the most sought-after units in the building. Offering an exceptional opportunity in one of Toronto's most connected and evolving neighbourhoods. The suite features a highly functional open-concept layout with generous storage, floor-to-ceiling windows, and a sunlit living space that opens onto a private balcony, perfect for taking in the city's golden sunsets. The contemporary kitchen is outfitted with granite countertops, stainless steel appliances, and ample cabinetry, while the spacious bedroom includes a second walk-out and the enclosed den offers versatility as a dedicated office or guest space. Located in a well-managed, in-demand building, residents enjoy access to a curated collection of amenities, including a fully equipped fitness centre, outdoor pool with BBQ terrace, stylish party and games rooms, and five high-speed elevators ensuring ease of access throughout. The location offers a rare intersection of green space and urban convenience. Moments from Coronation Park, The Bentway, Martin Goodman Trail and the city's lakefront, and within walking distance to Union Station, Queens Quay, Loblaws, Farm Boy, and the LCBO. Nearby landmarks include the CN Tower, Scotiabank Arena, The Well, STACKT Market, and Liberty Village. Whether you're seeking a primary residence or an investment in a high-growth neighbourhood, Suite 825 represents a turn-key opportunity in a vibrant waterfront community.
ExtrasWhirlpool Fridge, Whirlpool Stove, Whirlpool Dishwasher, Whirlpool Microwave & Whirlpool Washer/Dryer. All Window Coverings & Light Fixtures. Custom Entryway Built-in Storage, Floating Shelves & TV Mount. 1 Locker & 1 Parking Spot.
royal lepage real estate services heaps estrin teamMLS® #C12045109
Fees & Utilities
Maintenance Fees
Utility Type
Air Conditioning
Heat Source
Heating
Room Dimensions
Foyer
Closet, Combined with Laundry, Laminate
Kitchen
Granite Counter, Stainless Steel Appliances, Laminate
Dining
Combined with Living, Walkout To Balcony, Laminate
Living
Combined with Dining, Walkout To Balcony, Laminate
Primary
Closet, Walkout To Balcony, Laminate
Den
Built-in Shelves, Separate Room, Laminate
Similar Listings
Explore Fort York
Commute Calculator
Demographics
Based on the dissemination area as defined by Statistics Canada. A dissemination area contains, on average, approximately 200 – 400 households.
Building Trends At York Harbour Club
Days on Strata
List vs Selling Price
Offer Competition
Turnover of Units
Property Value
Price Ranking
Sold Units
Rented Units
Best Value Rank
Appreciation Rank
Rental Yield
High Demand
Market Insights
Transaction Insights at York Harbour Club
| Studio | 1 Bed | 1 Bed + Den | 2 Bed | 2 Bed + Den | 3 Bed | 3 Bed + Den | |
|---|---|---|---|---|---|---|---|
| Price Range | No Data | $535,000 - $546,500 | $590,000 - $717,000 | $785,000 - $833,000 | $910,000 - $1,085,000 | No Data | No Data |
| Avg. Cost Per Sqft | No Data | $958 | $957 | $1,065 | $952 | No Data | No Data |
| Price Range | No Data | $2,200 - $2,600 | $2,475 - $3,000 | $2,700 - $3,600 | $3,300 - $3,800 | No Data | $5,600 |
| Avg. Wait for Unit Availability | No Data | 29 Days | 13 Days | 55 Days | 47 Days | 858 Days | No Data |
| Avg. Wait for Unit Availability | 513 Days | 13 Days | 6 Days | 21 Days | 22 Days | 1461 Days | 994 Days |
| Ratio of Units in Building | 1% | 24% | 51% | 12% | 14% | 1% | 1% |
Market Inventory
Total number of units listed and sold in Fort York
