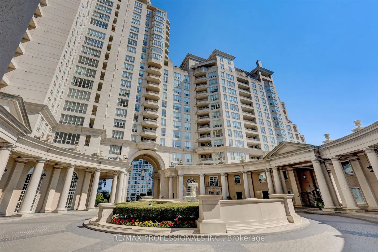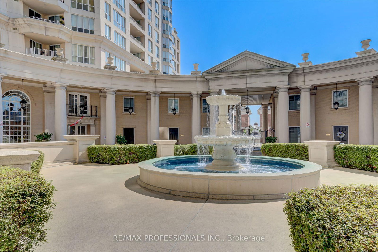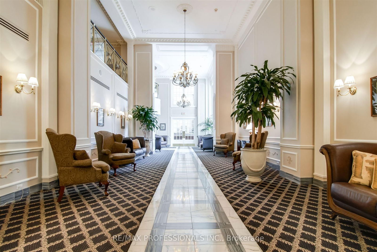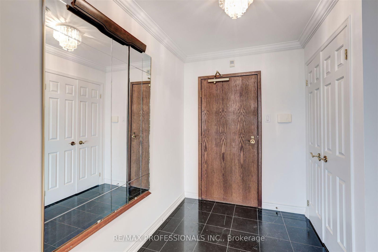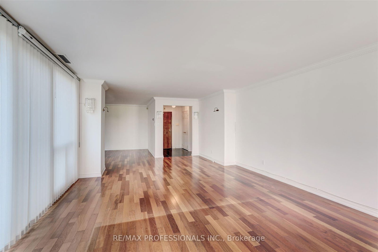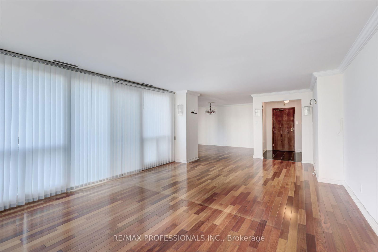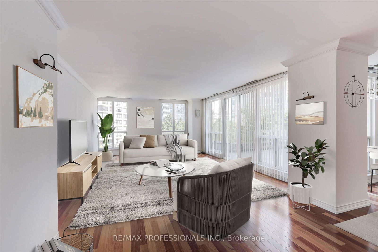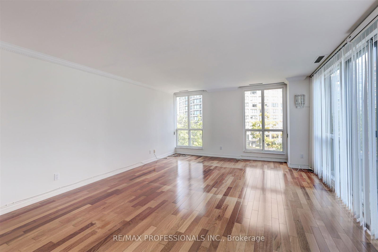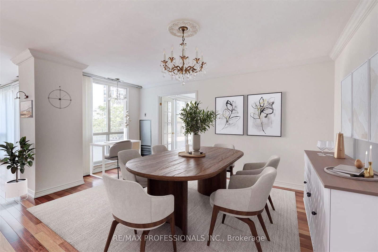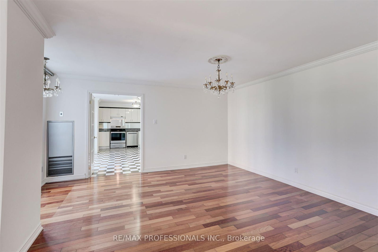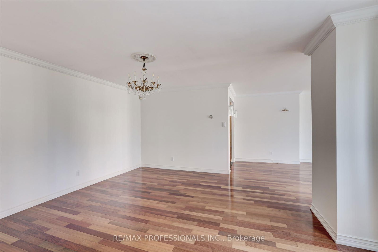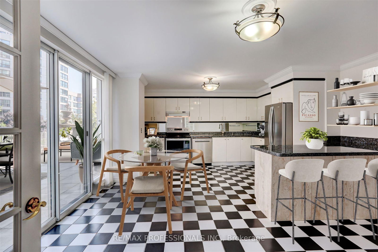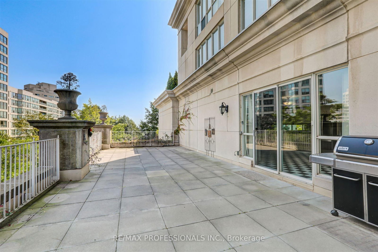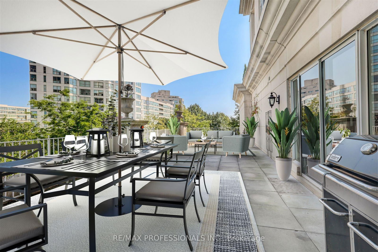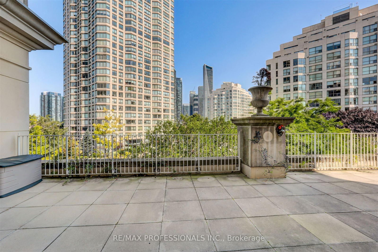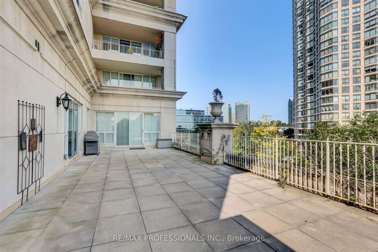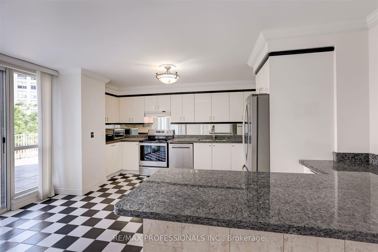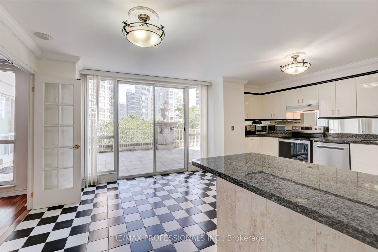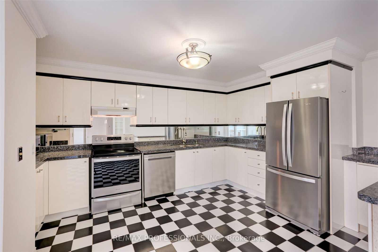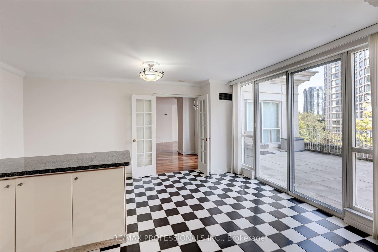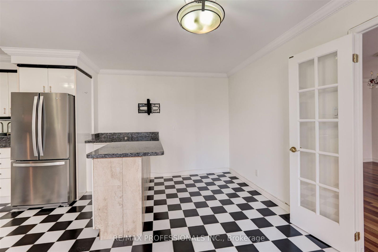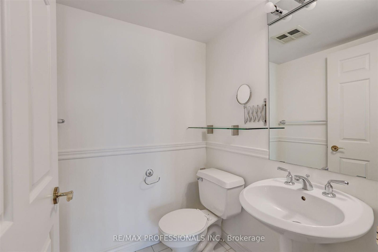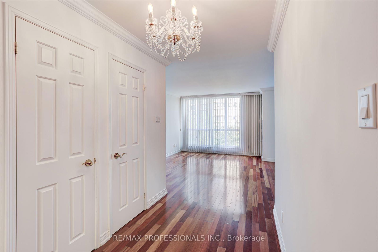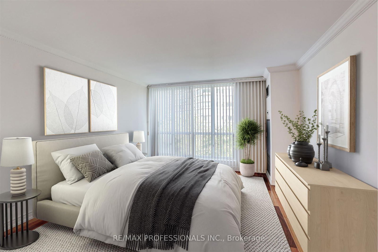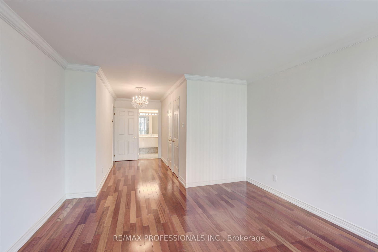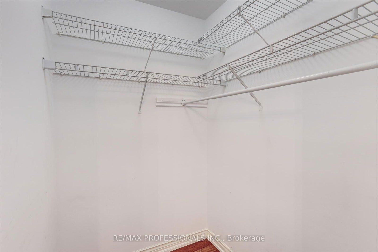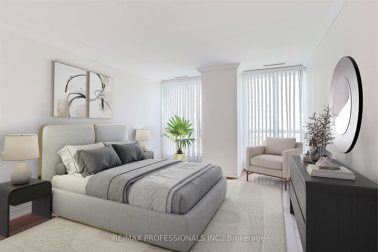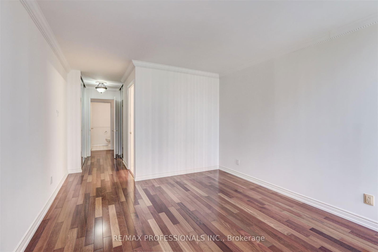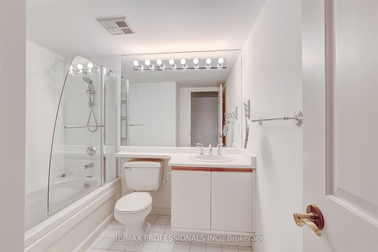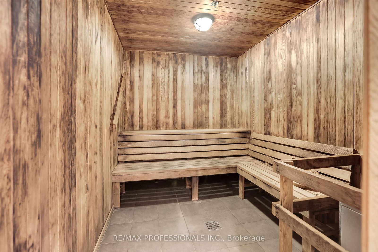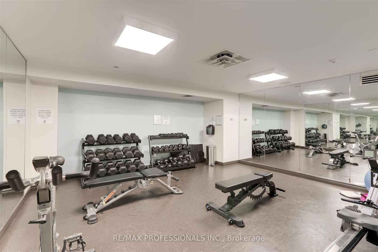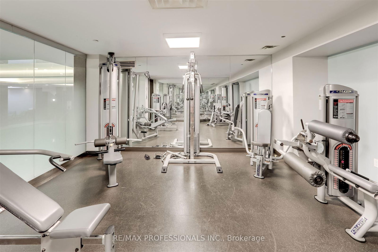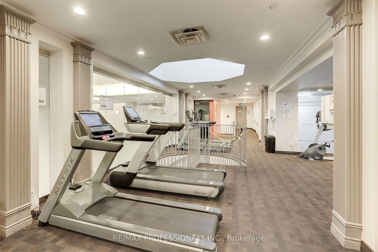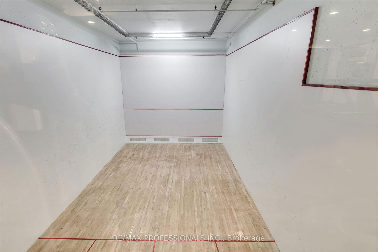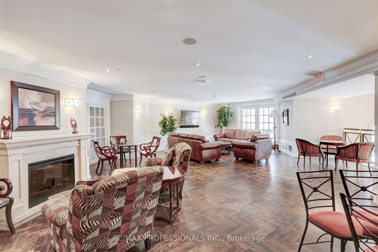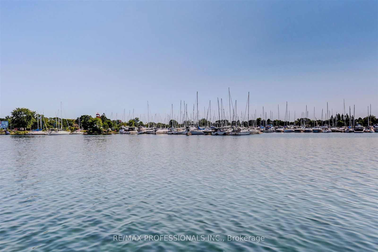Listing History
Unit Highlights
Property Type:
Condo
Maintenance Fees:
$2,290/mth
Taxes:
$5,708 (2024)
Cost Per Sqft:
$725/sqft
Outdoor Space:
Terrace
Locker:
Owned
Exposure:
North East
Possession Date:
Immediately
Laundry:
Main
Amenities
About this Listing
Grand Harbour! Experience the pinnacle of luxury waterfront living in this spectacular 1860 square foot suite with a rare 728 square foot terrace. This expansive two bedroom, three-bathroom unit has floor to ceiling windows offering an abundance of sunlit space, great entertaining size living and dining room, hardwood floors, spacious kitchen with granite counters and stainless-steel appliances, multiple walkouts, king size bedrooms and loads of storage. Maintenance fee includes ALL utilities and world class amenities including 24-hour concierge, guest suites, indoor pool, sauna, spa, hot tub, fitness center, squash/racquet ball court, table tennis, outdoor gardens, party room, bike racks, car wash, party/meeting room and a wine cellar with your own wine locker. Nestled between two Yacht Clubs and steps to the waterfront, walking trails, jogging and biking paths, shops and lakefront dining, this is resort style living at its best. Access to major highways QEW, 427, 401 within minutes and enjoy a 10-minute drive to downtown Toronto and the airport. The epitome of luxury, this gated waterfront complex has it all!
ExtrasAll window coverings, All ELF'S, Panasonic Micro. Whirlpool-Fridge, Dishwasher, Stove. Broan Hood Fan, Washer & Dryer (All in AS IS condition) 1 Parking, space & locker
re/max professionals inc.MLS® #W12011406
Fees & Utilities
Maintenance Fees
Utility Type
Air Conditioning
Heat Source
Heating
Room Dimensions
Foyer
Tile Floor, Double Closet
Living
hardwood floor, Open Concept, Walkout To Terrace
Dining
hardwood floor, French Doors, O/Looks Garden
Kitchen
Stainless Steel Appliances, Granite Counter, Ceramic Floor
Bedroomeakfast
Ceramic Floor, Breakfast Bar, Walkout To Terrace
Primary
4 Piece Ensuite, Walk-in Closet, Walk-in Closet
Bedroom
4 Piece Ensuite, Mirrored Closet, Mirrored Closet
Other
Balcony, Concrete Floor, O/Looks Garden
Laundry
Built-in Shelves
Similar Listings
Explore Mimico
Commute Calculator
Demographics
Based on the dissemination area as defined by Statistics Canada. A dissemination area contains, on average, approximately 200 – 400 households.
Building Trends At Grand Harbour II Condos
Days on Strata
List vs Selling Price
Offer Competition
Turnover of Units
Property Value
Price Ranking
Sold Units
Rented Units
Best Value Rank
Appreciation Rank
Rental Yield
High Demand
Market Insights
Transaction Insights at Grand Harbour II Condos
| 1 Bed | 1 Bed + Den | 2 Bed | 2 Bed + Den | |
|---|---|---|---|---|
| Price Range | $549,900 | No Data | $1,245,000 - $3,000,000 | No Data |
| Avg. Cost Per Sqft | $778 | No Data | $1,098 | No Data |
| Price Range | $2,500 | No Data | No Data | No Data |
| Avg. Wait for Unit Availability | 111 Days | 509 Days | 140 Days | 538 Days |
| Avg. Wait for Unit Availability | 415 Days | 432 Days | 439 Days | No Data |
| Ratio of Units in Building | 42% | 10% | 42% | 8% |
Market Inventory
Total number of units listed and sold in Mimico
