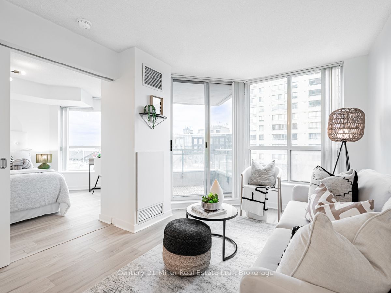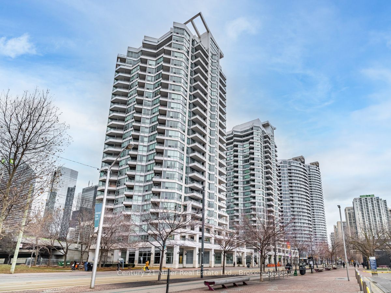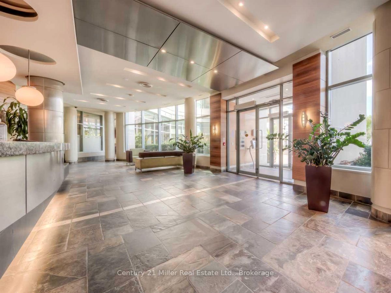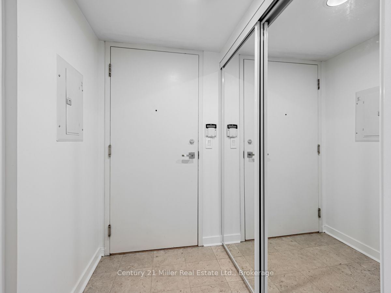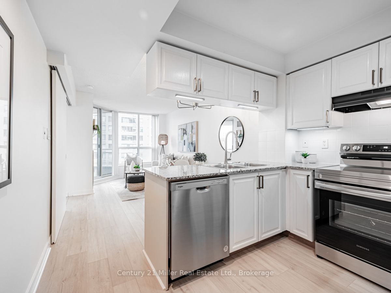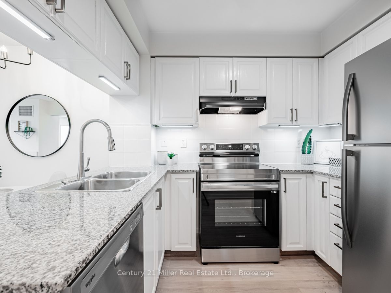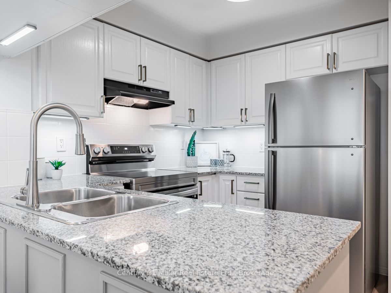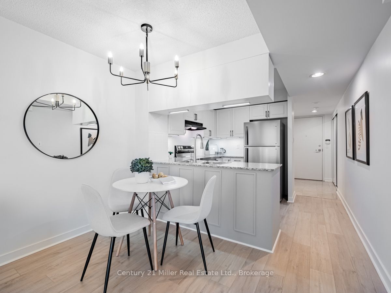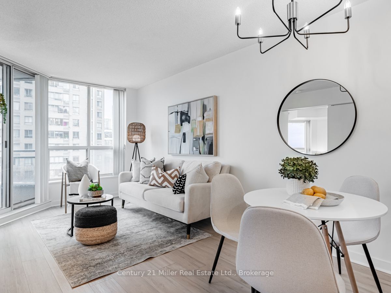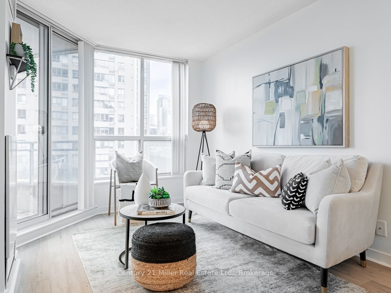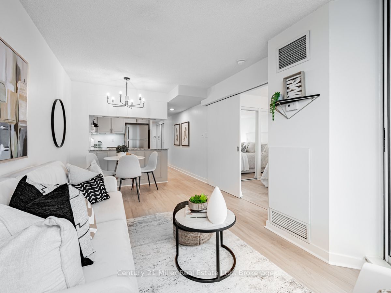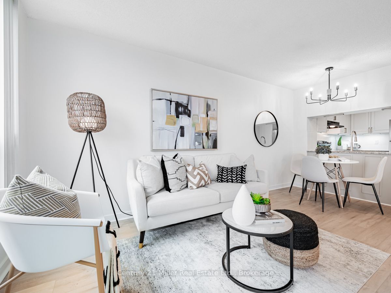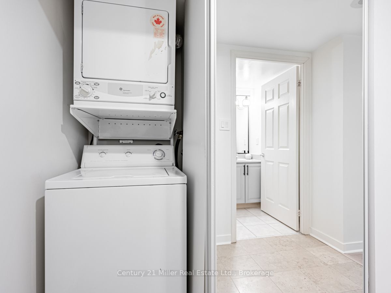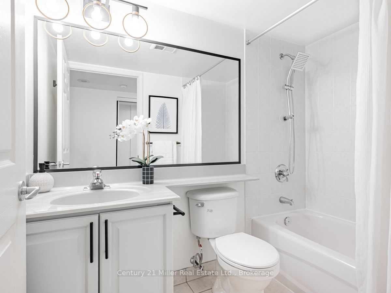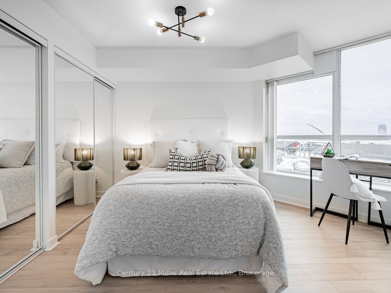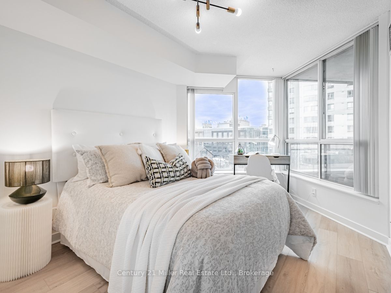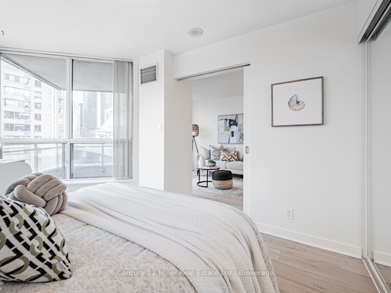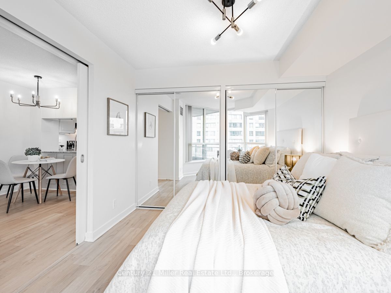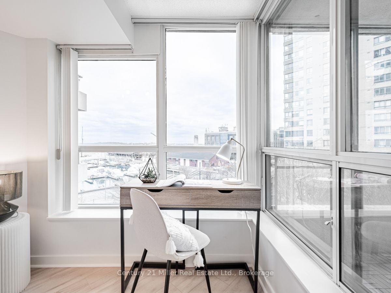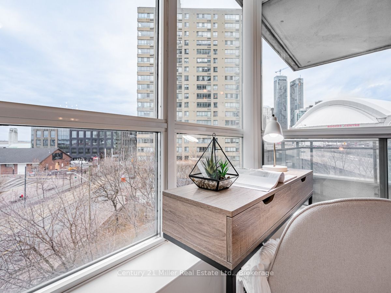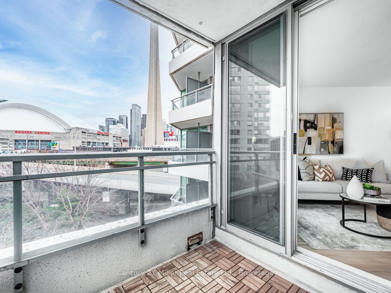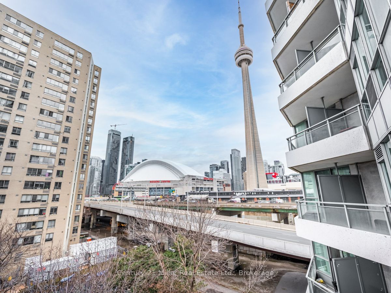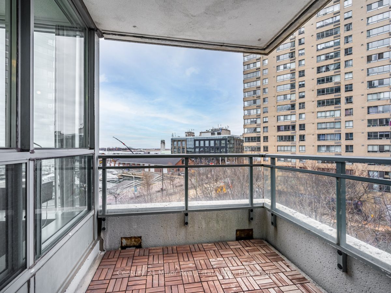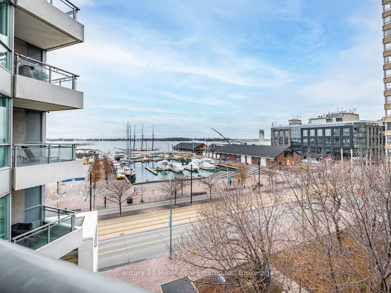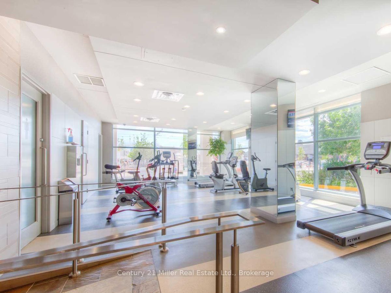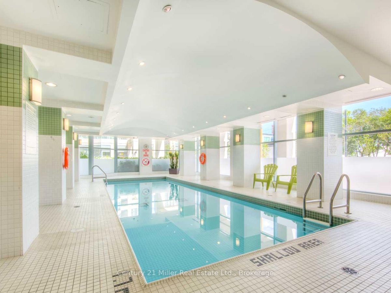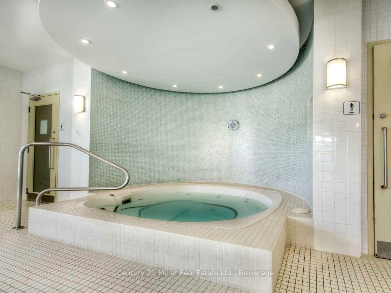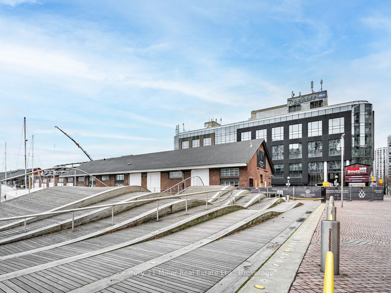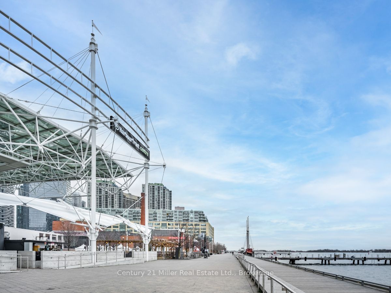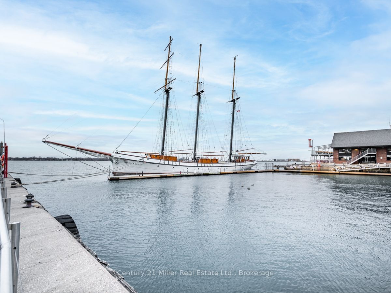628 - 230 Queens Quay W
Listing History
Unit Highlights
Property Type:
Condo
Maintenance Fees:
$574/mth
Taxes:
$2,475 (2024)
Cost Per Sqft:
$1,119/sqft
Outdoor Space:
Balcony
Locker:
Owned
Exposure:
West
Possession Date:
Flexible
Laundry:
Main
Amenities
About this Listing
LAKE VIEWS | FULLY UPDATED | SPACIOUS BEDROOM | PARKING & LOCKER INCLUDED. Welcome to The Riviera on Queens Quay, where luxury waterfront living meets urban convenience in the heart of downtown Toronto. Wake up to beautiful lake views and unwind with the iconic CN Tower and Rogers Centre skyline as your backdrop. This beautifully updated suite boasts a bright, open-concept layout designed to maximize space and natural light. With new vinyl flooring throughout (carpet-free) and freshly painted walls in a neutral palette, this unit is move-in ready. The modern kitchen features granite countertops and new stainless steel appliances, offering plenty of space to cook and entertain. The spacious bedroom is a peaceful retreat with floor-to-ceiling windows, dual mirrored closets, and additional space for a home office or cozy reading nook. A private balcony allows you to enjoy morning coffee or an evening glass of wine while taking in stunning city and waterfront views. Residents enjoy many amenities, including an indoor pool, hot tub, fitness centre, 24-hour concierge, party room, visitor parking, and two outdoor terracesone with BBQs and another designed for relaxation. With all basic utilities (water, hydro, and gas) included in the maintenance fees, your living experience is hassle-free. The unit also comes with one underground parking space and a storage locker for added convenience. The location is unbeatable, just steps from the waterfront, parks, and boardwalk, with easy access to Union Station, TTC, and major highways. Surrounded by world-class dining, entertainment, and shopping, you'll love everything this vibrant neighbourhood has to offer. Whether you're searching for a dream home or a prime investment opportunity, this unit has it all. *EXTRAS: Brand new fridge, dishwasher, stove and hood vent, new light fixtures, freshly painted, new vinyl flooring, new baseboards, all new mirrored double sliding closet doors. Walk score 95, transit score 100, bike score 86.
ExtrasAll existing appliances including stainless steel fridge and dishwasher, stove, stacked washer and dryer, all light fixtures, window coverings.
century 21 miller real estate ltd.MLS® #C11948394
Fees & Utilities
Maintenance Fees
Utility Type
Air Conditioning
Heat Source
Heating
Room Dimensions
Kitchen
Granite Counter, Stainless Steel Appliances, Vinyl Floor
Living
Combined with Dining, Walkout To Balcony, Vinyl Floor
Dining
Combined with Living, Vinyl Floor, West View
Primary
Sw View, Double Closet, Large Window
Similar Listings
Explore The Waterfront
Commute Calculator
Demographics
Based on the dissemination area as defined by Statistics Canada. A dissemination area contains, on average, approximately 200 – 400 households.
Building Trends At The Riviera
Days on Strata
List vs Selling Price
Or in other words, the
Offer Competition
Turnover of Units
Property Value
Price Ranking
Sold Units
Rented Units
Best Value Rank
Appreciation Rank
Rental Yield
High Demand
Market Insights
Transaction Insights at The Riviera
| Studio | 1 Bed | 1 Bed + Den | 2 Bed | 2 Bed + Den | 3 Bed | |
|---|---|---|---|---|---|---|
| Price Range | No Data | $528,000 - $650,000 | $610,000 - $751,500 | No Data | $975,000 - $1,175,000 | No Data |
| Avg. Cost Per Sqft | No Data | $1,070 | $931 | No Data | $1,123 | No Data |
| Price Range | No Data | $2,250 - $2,700 | $2,600 - $2,995 | $3,500 - $4,000 | $3,500 - $3,950 | No Data |
| Avg. Wait for Unit Availability | No Data | 38 Days | 146 Days | 56 Days | 115 Days | No Data |
| Avg. Wait for Unit Availability | No Data | 16 Days | 76 Days | 27 Days | 66 Days | 620 Days |
| Ratio of Units in Building | 2% | 50% | 14% | 25% | 11% | 1% |
Market Inventory
Total number of units listed and sold in Waterfront
