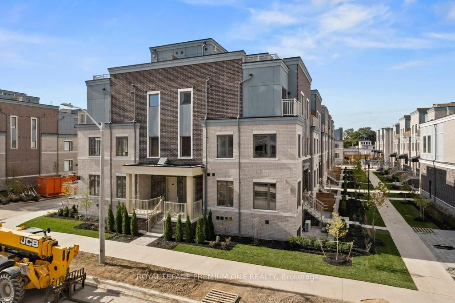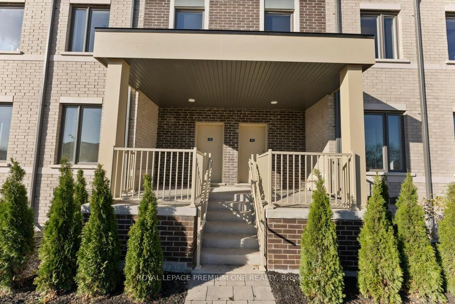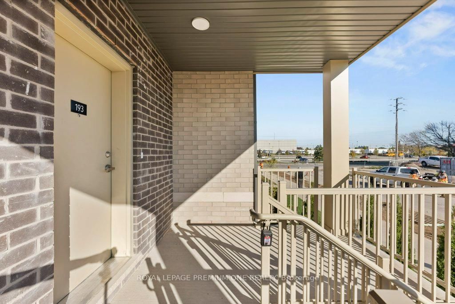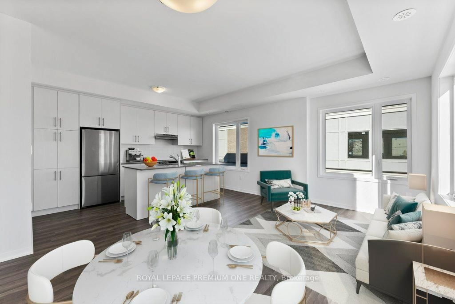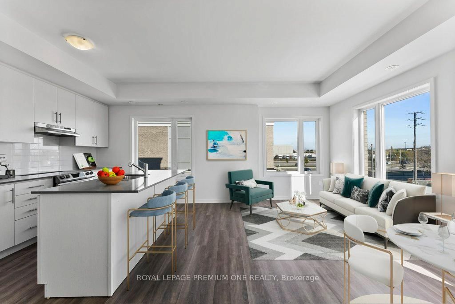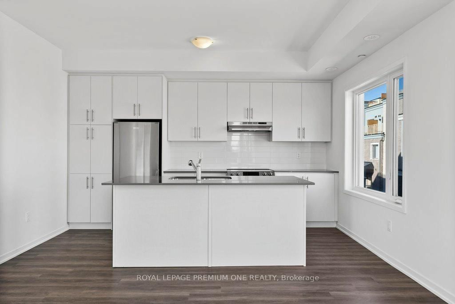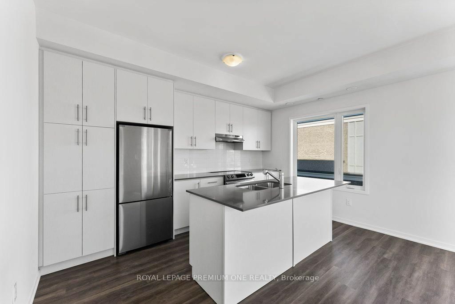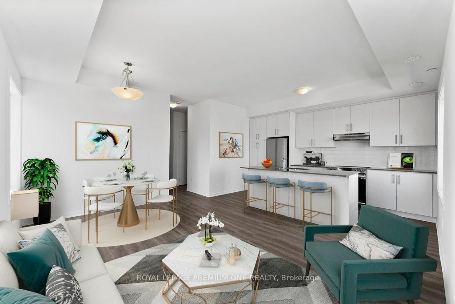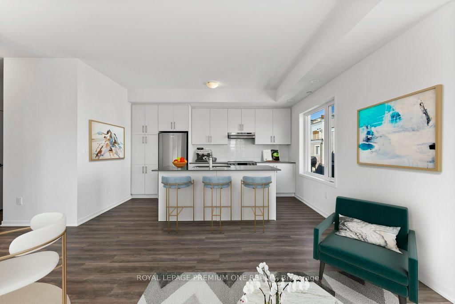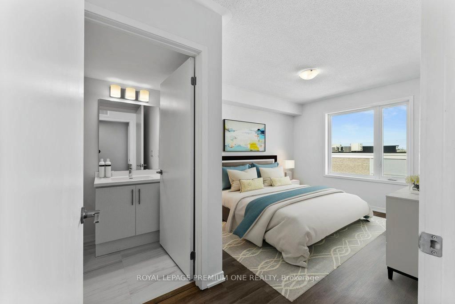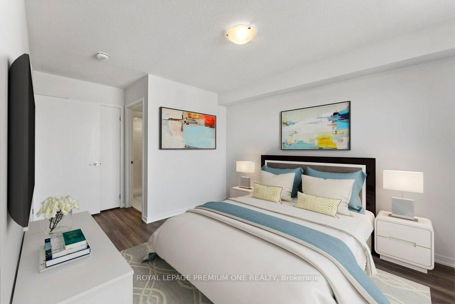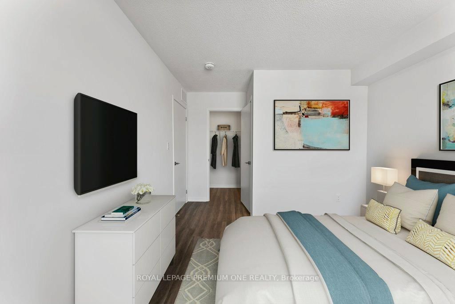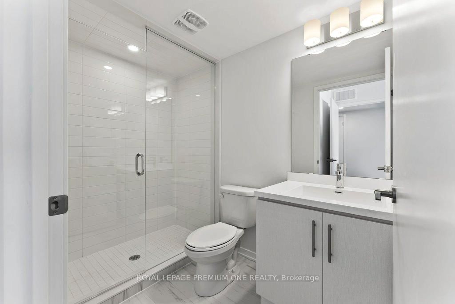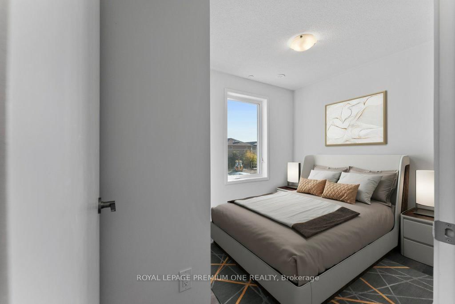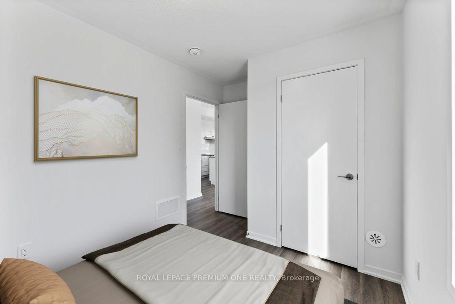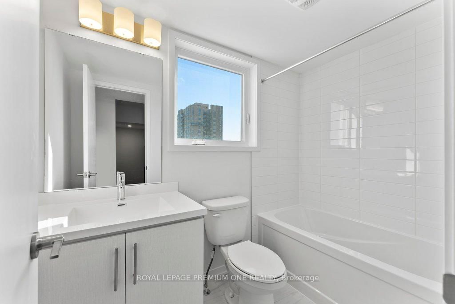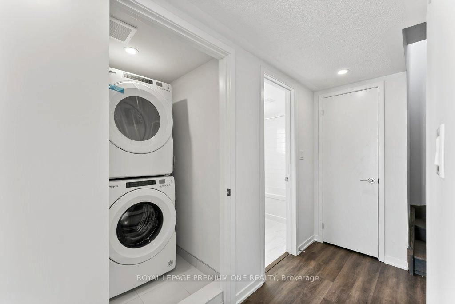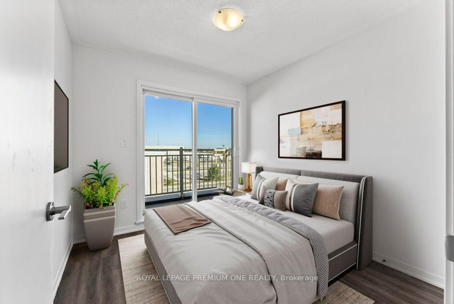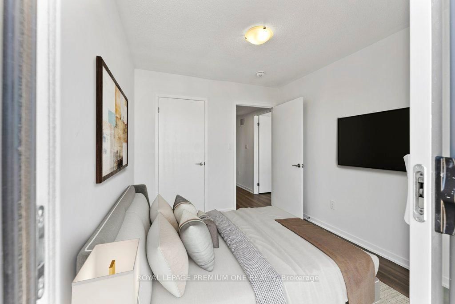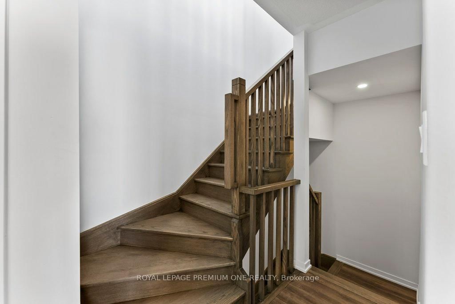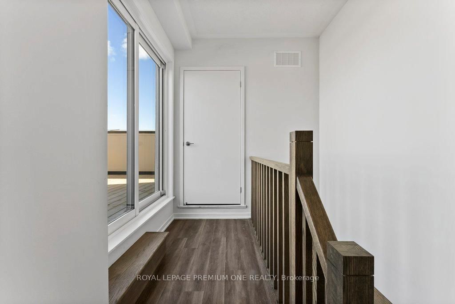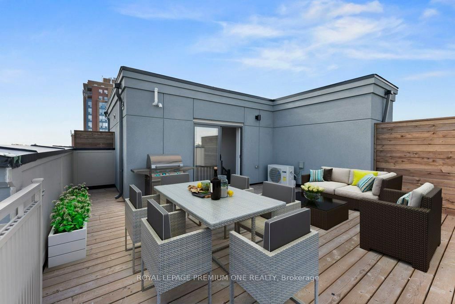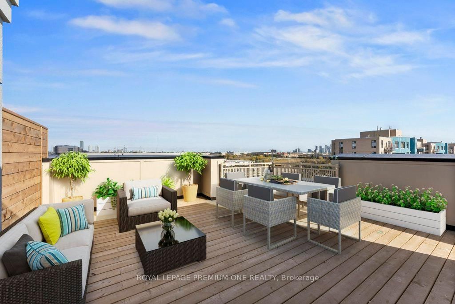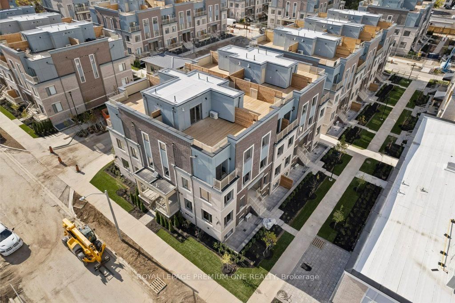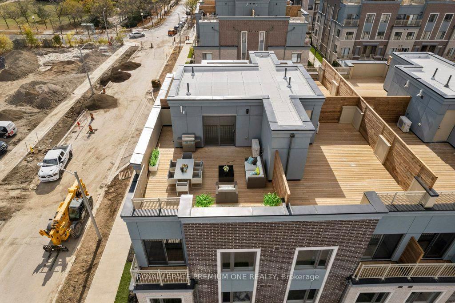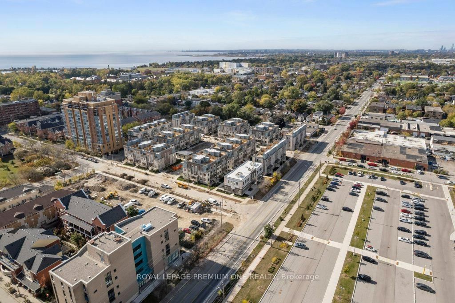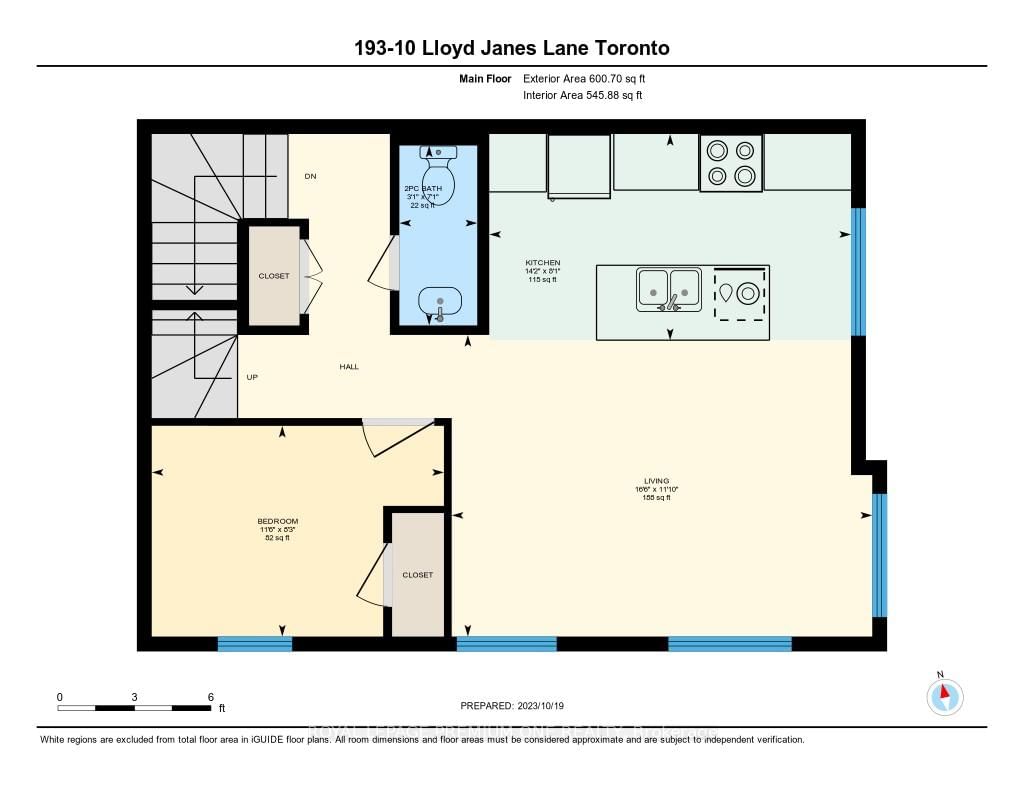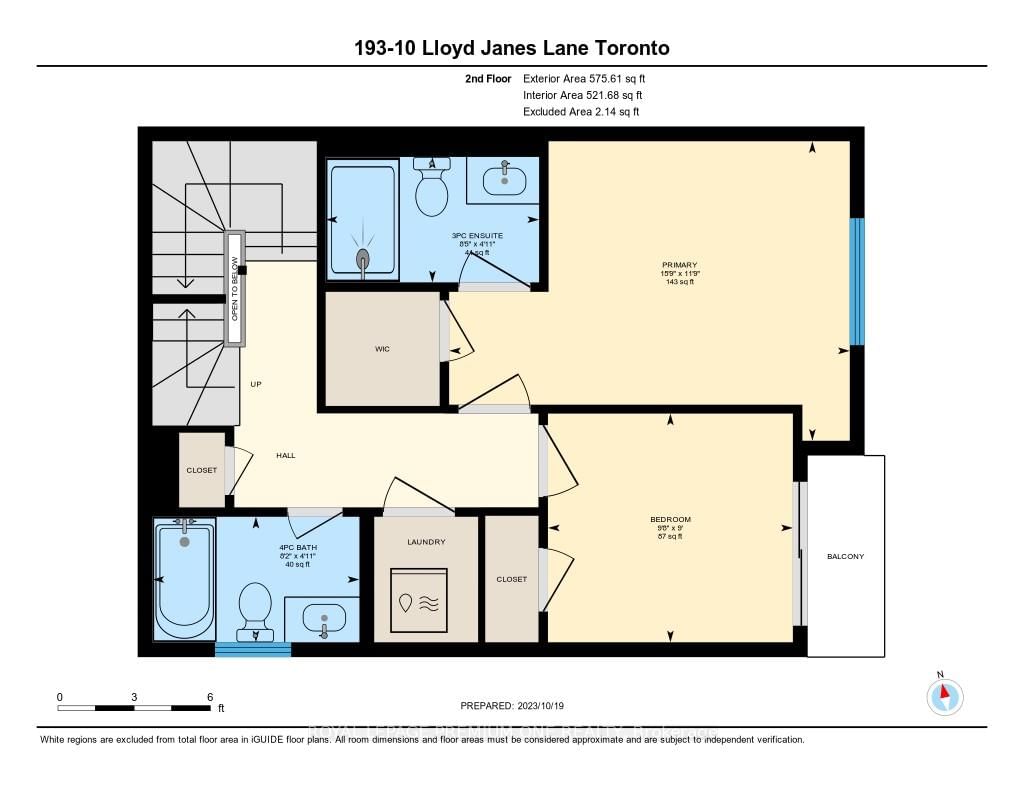193 - 10 Lloyd Janes Lane
Listing History
Unit Highlights
Ownership Type:
Condominium
Property Type:
Townhouse
Maintenance Fees:
$386/mth
Taxes:
$3,889 (2024)
Cost Per Sqft:
$664/sqft
Outdoor Space:
Terrace
Locker:
None
Exposure:
North East
Possession Date:
To Be Determined
Laundry:
Upper
Amenities
About this Listing
Welcome to South Etobicoke, where modern luxury meets the tranquility of lakeside living. This one year old 3-bed 3-bath stacked townhouse invites you into a world of sophisticated design and unparalleled comfort. Step into the bright and open living space, where large windows flood the rooms with natural light, creating a warm and inviting atmosphere. The contemporary kitchen boasts sleek finishes, stainless steel appliances, and ample counter space, making it a culinary haven for both aspiring chefs and seasoned cooks. The three well-appointed bedrooms provide ample space for rest and relaxation, each featuring stylish finishes and generous closet space. The master bedroom comes complete with an ensuite bathroom, offering a private retreat within your own home. One of the standout features of this residence is the expansive rooftop terrace, a perfect oasis for entertaining guests, enjoying a morning coffee, or simply taking in the breathtaking views of Lake Ontario. Whether you're hosting a summer barbecue or stargazing under the city lights, the rooftop terrace is destined to become your favorite space. Enjoy easy access to Hwy, TTC, GO Train, parks, schools, shopping, and a myriad of dining options.
Extras(UPGRADES GALORE!! Oak Staircase, Premium Laminate flooring throughout, bathtub upgraded to glass shower) Comes fully loaded and includes - Fridge, Stove, Dishwasher, Washer & Dryer, window coverings
royal lepage premium one realtyMLS® #W12058458
Fees & Utilities
Maintenance Fees
Utility Type
Air Conditioning
Heat Source
Heating
Room Dimensions
Living
Open Concept, Laminate, Large Window
Dining
O/Looks Living, Open Concept, Large Window
Kitchen
Modern Kitchen, Centre Island, Stainless Steel Appliances
2nd Bedroom
Laminate, Closet, Casement Windows
Primary
3 Piece Ensuite, Walk-in Closet, Large Window
3rd Bedroom
Walkout To Balcony, Laminate, Closet
Similar Listings
Explore New Toronto
Commute Calculator
Demographics
Based on the dissemination area as defined by Statistics Canada. A dissemination area contains, on average, approximately 200 – 400 households.
Building Trends At Lake & Town
Days on Strata
List vs Selling Price
Or in other words, the
Offer Competition
Turnover of Units
Property Value
Price Ranking
Sold Units
Rented Units
Best Value Rank
Appreciation Rank
Rental Yield
High Demand
Market Insights
Transaction Insights at Lake & Town
| 2 Bed | 3 Bed | |
|---|---|---|
| Price Range | $612,500 - $710,000 | $830,000 - $905,000 |
| Avg. Cost Per Sqft | $659 | $687 |
| Price Range | $2,400 - $3,150 | $3,500 - $3,850 |
| Avg. Wait for Unit Availability | 85 Days | 82 Days |
| Avg. Wait for Unit Availability | 12 Days | 27 Days |
| Ratio of Units in Building | 72% | 29% |
Market Inventory
Total number of units listed and sold in New Toronto
