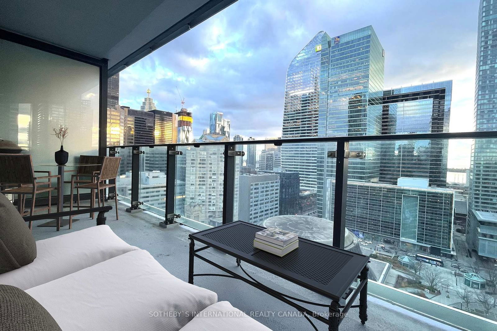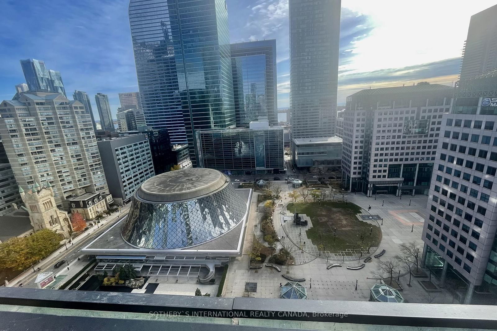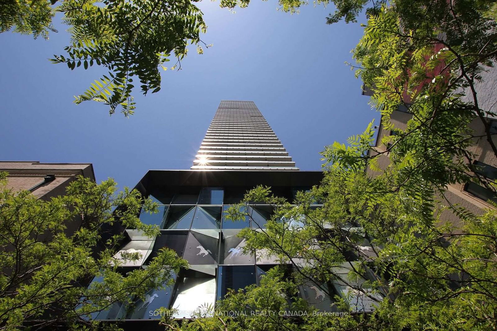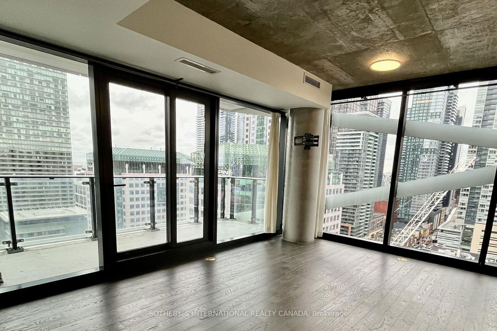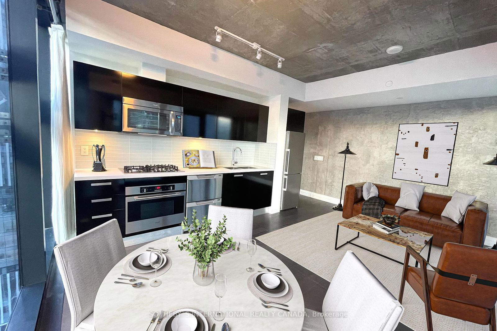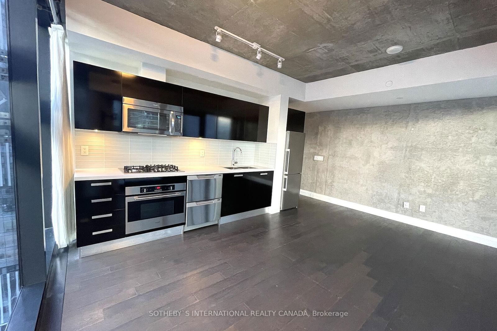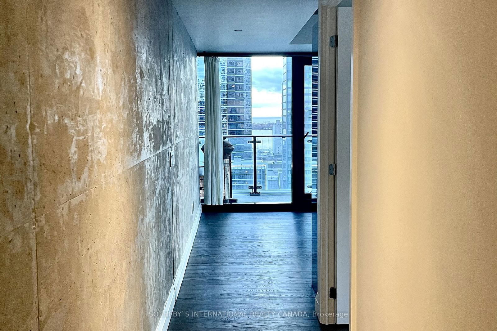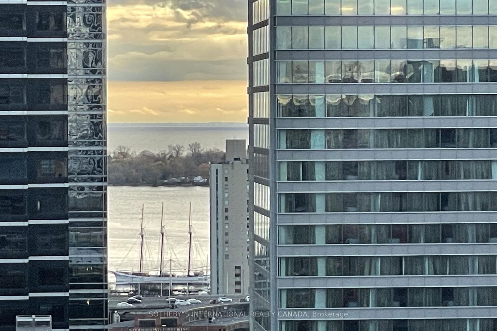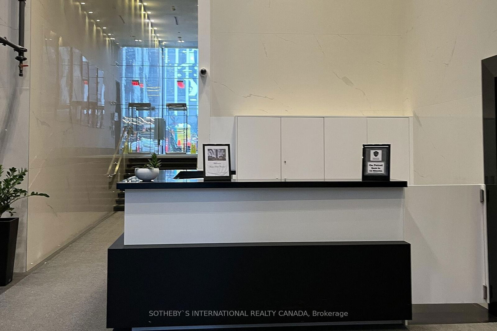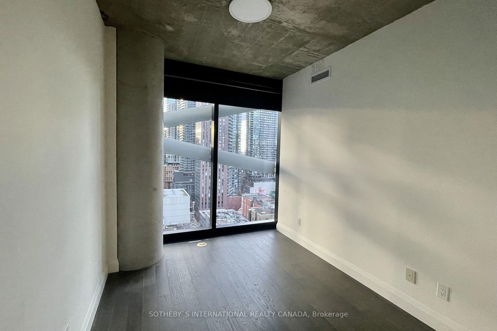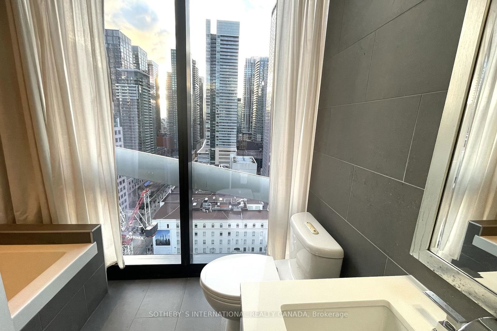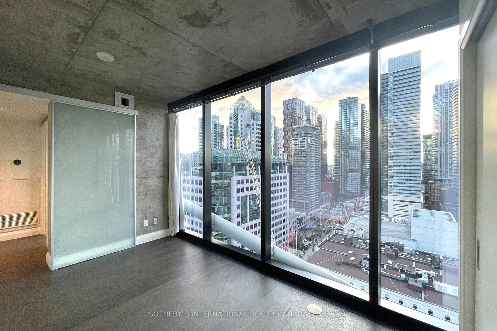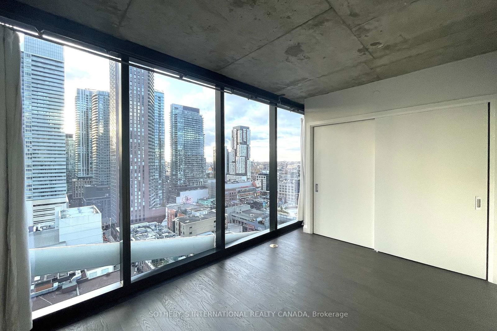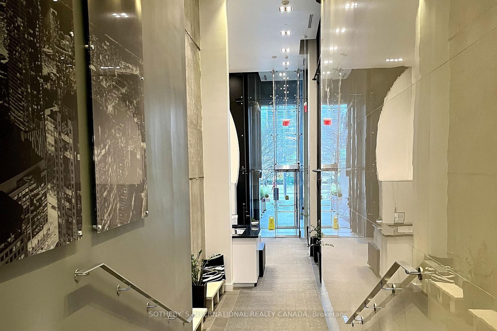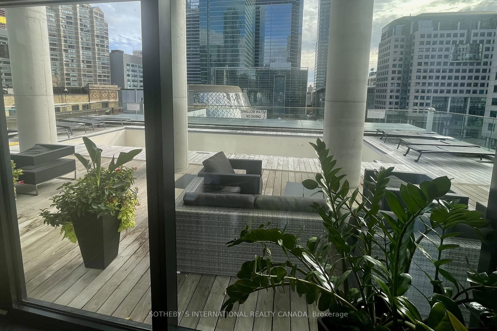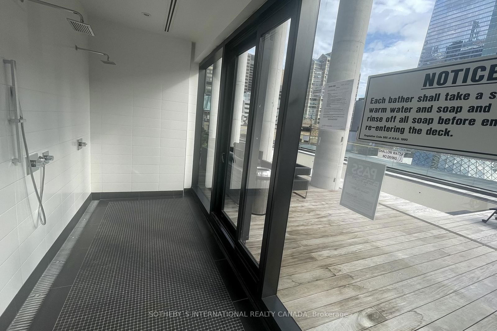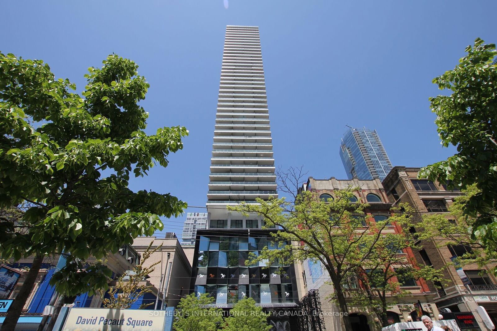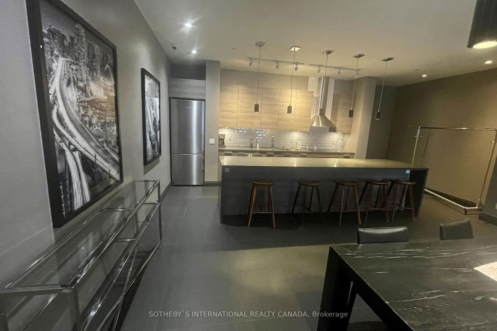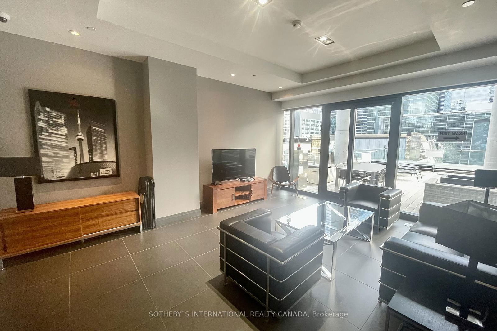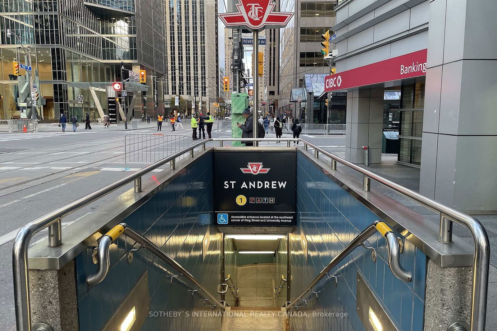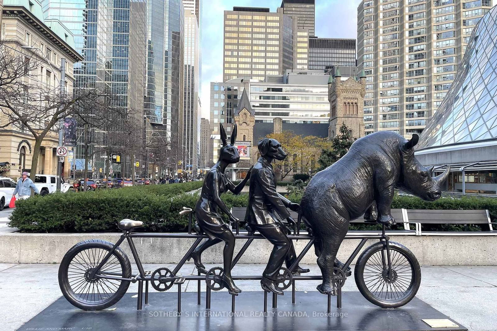Listing History
Unit Highlights
Property Type:
Condo
Maintenance Fees:
$748/mth
Taxes:
$3,920 (2024)
Cost Per Sqft:
$1,121/sqft
Outdoor Space:
Balcony
Locker:
Exclusive
Exposure:
South
Possession Date:
To Be Determined
Laundry:
Main
Amenities
About this Listing
Corner south facing Two Bedroom Soft Loft with Forever South views in Entertainment and Financial Districts. Architectural Design Savvy Panels through floor-to-ceiling window walls add unique urban sophistication, cement ceilings, accent walls, and glass sliding doors. Approx. 9' Ceilings. Scavolini kitchen features 5 burner gas range, Caesarstone counters, SS appliances. King Size Primary bedroom. Deep balcony expands full suite width, has room to dine plus a BBQ gas line! Perfect city escape overlooking vibrant King Street, Roy Thompson Hall, circa 1800's St. Andrews Church, and Enjoy the 6th floor Outdoor Pool and Sun lounge, gym, great party room with kitchen, 24-hour concierge. Easy Access PATH, TTC, And The Best The City Has To Offer. 100 Walk score! **EXTRAS** Scavolini Cabinetry, Blomberg & Fisher Paykel Ss Appls & Fulgor Gas Range. Soon to be freshly painted!
ExtrasBuilt in Oven, Gas Cooktop, Microwave, Fridge, Washer, Dryer, BBQ as is condition.
sotheby`s international realty canadaMLS® #C11990182
Fees & Utilities
Maintenance Fees
Utility Type
Air Conditioning
Heat Source
Heating
Room Dimensions
Living
Laminate, Walkout To Balcony, Windows Floor to Ceiling
Dining
Laminate, Combined with Living
Kitchen
Stainless Steel Appliances, Stone Counter, Open Concept
Bedroom
Large Window, Large Closet, Laminate
2nd Bedroom
Large Window, Large Closet, Laminate
Similar Listings
Explore King West
Commute Calculator
Demographics
Based on the dissemination area as defined by Statistics Canada. A dissemination area contains, on average, approximately 200 – 400 households.
Building Trends At Theatre Park
Days on Strata
List vs Selling Price
Offer Competition
Turnover of Units
Property Value
Price Ranking
Sold Units
Rented Units
Best Value Rank
Appreciation Rank
Rental Yield
High Demand
Market Insights
Transaction Insights at Theatre Park
| Studio | 1 Bed | 1 Bed + Den | 2 Bed | 2 Bed + Den | 3 Bed | 3 Bed + Den | |
|---|---|---|---|---|---|---|---|
| Price Range | $465,800 - $470,000 | $570,000 | No Data | No Data | No Data | $1,230,000 - $2,200,000 | No Data |
| Avg. Cost Per Sqft | $1,429 | $1,325 | No Data | No Data | No Data | $1,142 | No Data |
| Price Range | $1,900 - $2,100 | $2,250 - $4,000 | $2,600 - $3,125 | $3,000 - $4,900 | No Data | No Data | No Data |
| Avg. Wait for Unit Availability | 186 Days | 103 Days | 127 Days | 42 Days | No Data | 140 Days | 229 Days |
| Avg. Wait for Unit Availability | 50 Days | 33 Days | 44 Days | 21 Days | No Data | 227 Days | No Data |
| Ratio of Units in Building | 13% | 20% | 18% | 41% | 1% | 8% | 3% |
Market Inventory
Total number of units listed and sold in King West
