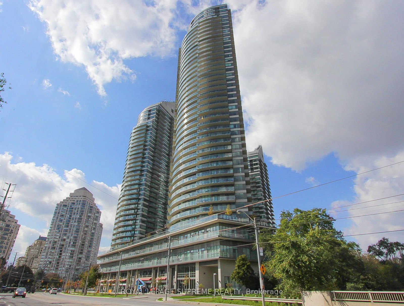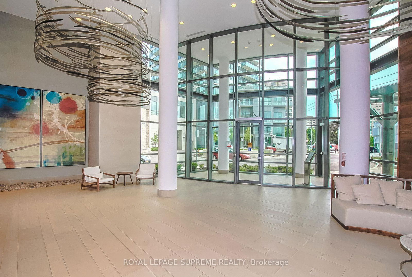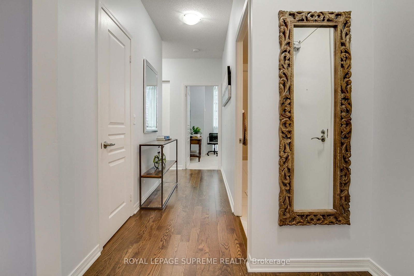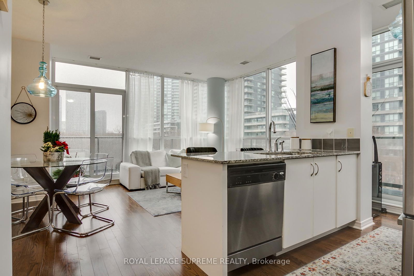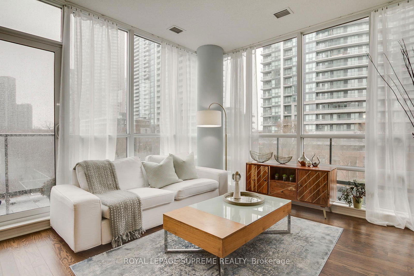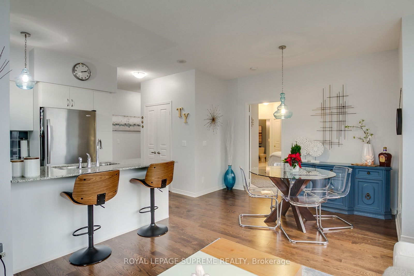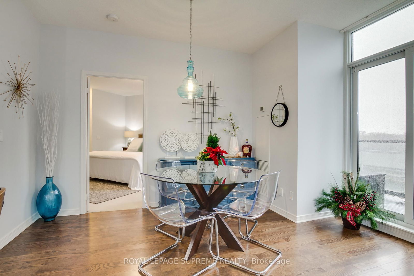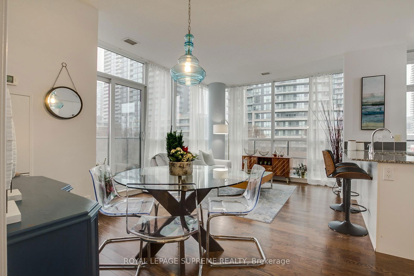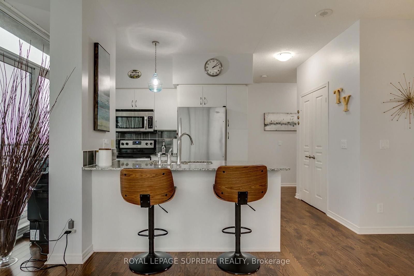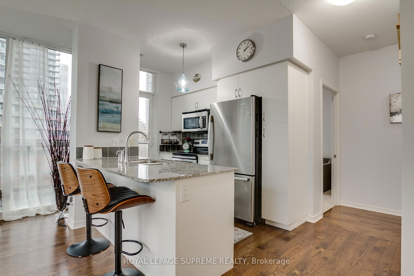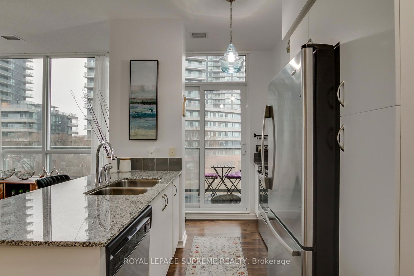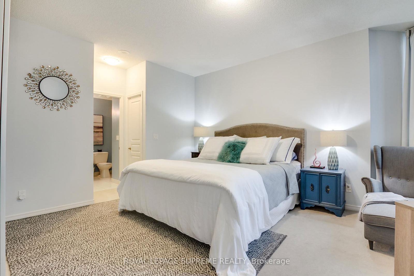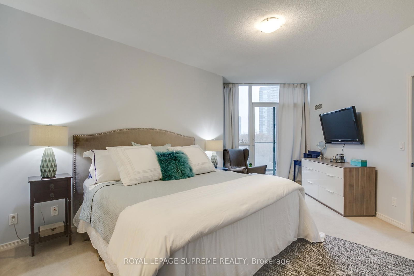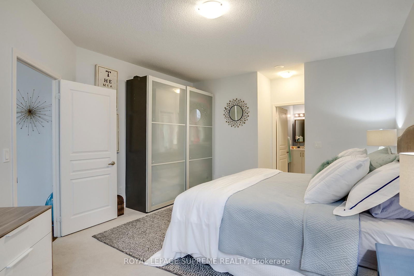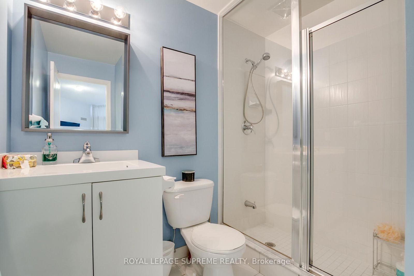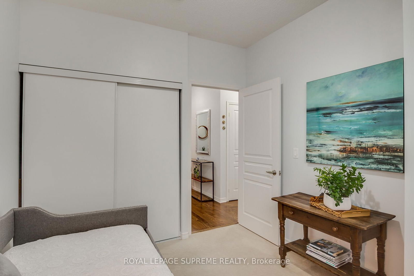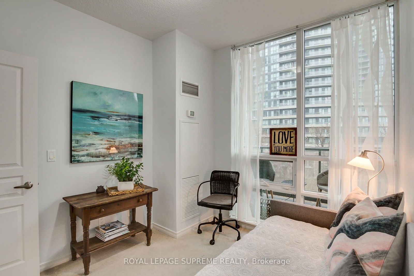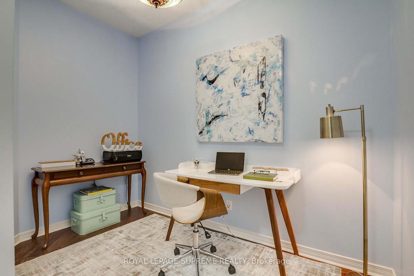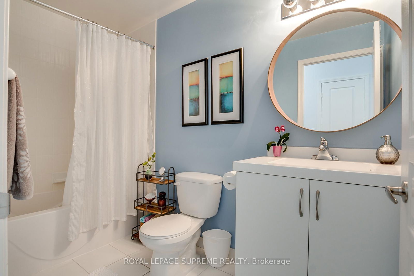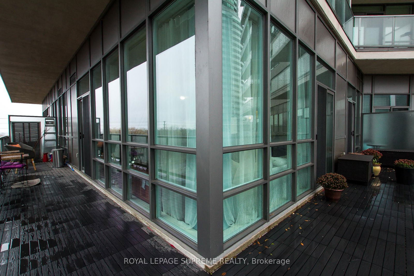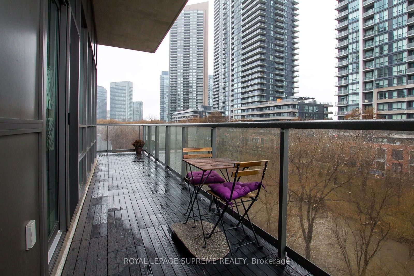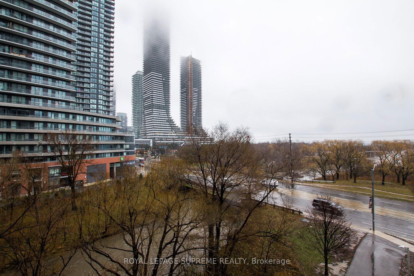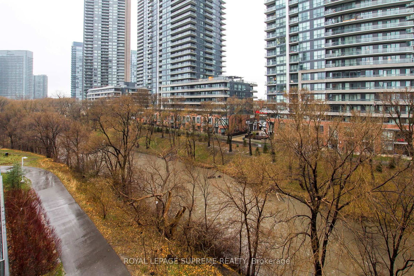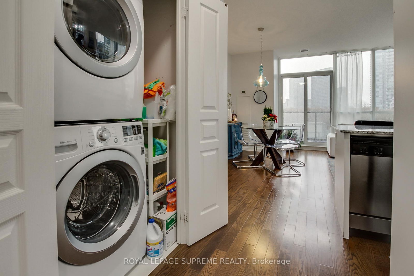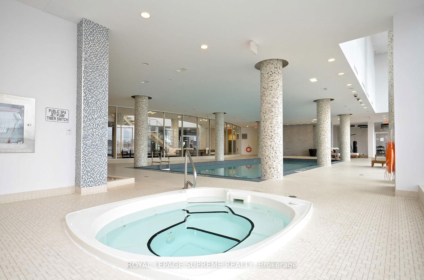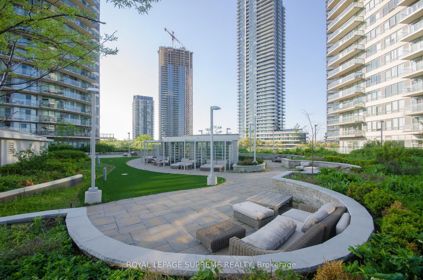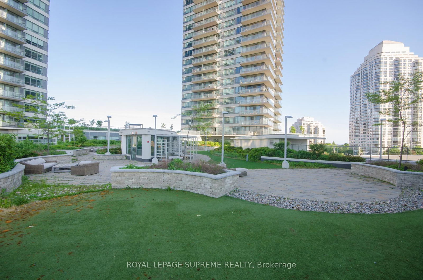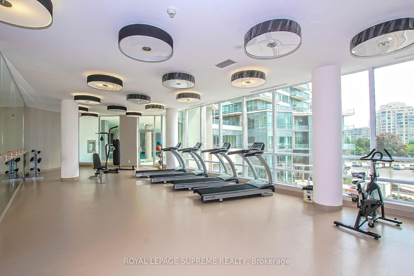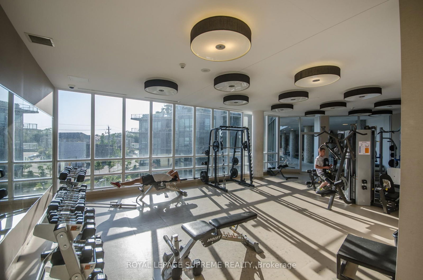Listing History
Unit Highlights
Property Type:
Condo
Possession Date:
March 15, 2025
Lease Term:
1 Year
Utilities Included:
No
Outdoor Space:
Balcony
Furnished:
No
Exposure:
East
Locker:
Exclusive
Laundry:
Ensuite
Amenities
About this Listing
Luxurious 2 bedroom + den suite at Star Tower! Approx 1100 sqft Creekside layout with 9ft ceilings. Incredible lake and city views from the wrap-around oversized terrace. Hardwood floors, kitchen with stainless steel appliances and granite counters, primary bedroom with walk-in closet and 3-piece ensuite. Parking included and a locker conveniently located on the same floor as the unit! 5 star amenities including gym, indoor pool, guest suites and lots of visitor parking. Close to all amenities and minutes to downtown Toronto! **EXTRAS** Fridge, stove, dishwasher, over the range microwave, stacked washer & dryer. All window coverings. 1 parking spot and 1 locker.
ExtrasFridge, stove, dishwasher, over the range microwave, stacked washer & dryer. All window coverings. 1 parking spot and 1 locker.
royal lepage supreme realtyMLS® #W11929630
Fees & Utilities
Utilities Included
Utility Type
Air Conditioning
Heat Source
Heating
Room Dimensions
Living
hardwood floor, Open Concept, Walkout To Terrace
Dining
hardwood floor, Open Concept
Kitchen
Stainless Steel Appliances, Granite Counter, Breakfast Bar
Primary
Carpet, 3 Piece Ensuite, Walk-in Closet
2nd Bedroom
Carpet, Double Closet, Picture Window
Den
hardwood floor, Enclosed
Similar Listings
Explore Mimico
Commute Calculator
Demographics
Based on the dissemination area as defined by Statistics Canada. A dissemination area contains, on average, approximately 200 – 400 households.
Building Trends At Beyond the Sea Star Tower
Days on Strata
List vs Selling Price
Offer Competition
Turnover of Units
Property Value
Price Ranking
Sold Units
Rented Units
Best Value Rank
Appreciation Rank
Rental Yield
High Demand
Market Insights
Transaction Insights at Beyond the Sea Star Tower
| 1 Bed | 1 Bed + Den | 2 Bed | 2 Bed + Den | 3 Bed | 3 Bed + Den | |
|---|---|---|---|---|---|---|
| Price Range | $543,000 - $545,000 | $572,000 - $675,000 | $685,000 - $1,150,000 | No Data | $1,400,000 | No Data |
| Avg. Cost Per Sqft | $896 | $948 | $930 | No Data | $828 | No Data |
| Price Range | $2,400 - $2,500 | $2,550 - $2,950 | $2,900 - $3,600 | $2,600 - $3,700 | No Data | No Data |
| Avg. Wait for Unit Availability | 91 Days | 35 Days | 26 Days | 67 Days | 814 Days | 39 Days |
| Avg. Wait for Unit Availability | 66 Days | 30 Days | 30 Days | 52 Days | 525 Days | No Data |
| Ratio of Units in Building | 13% | 30% | 39% | 19% | 1% | 1% |
Market Inventory
Total number of units listed and leased in Mimico
